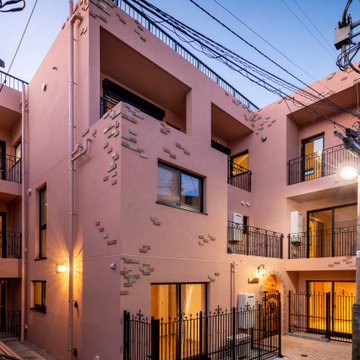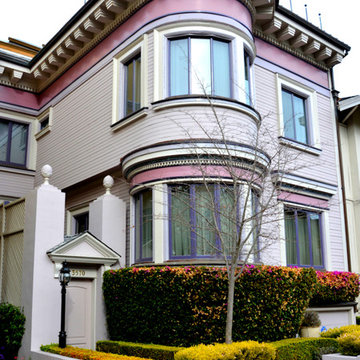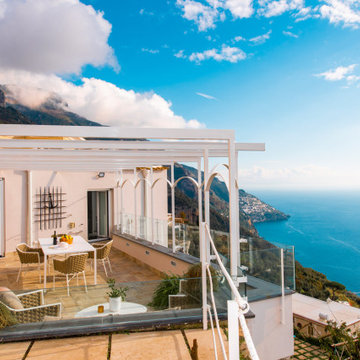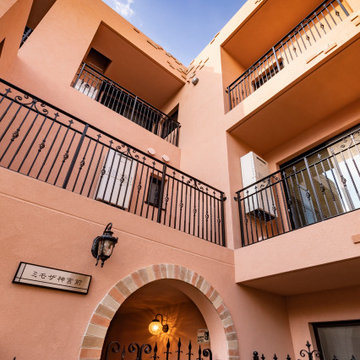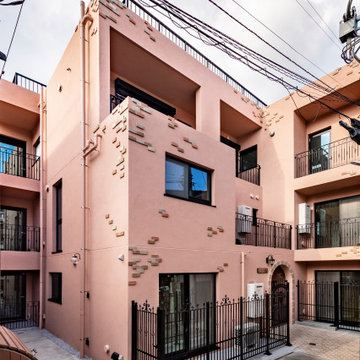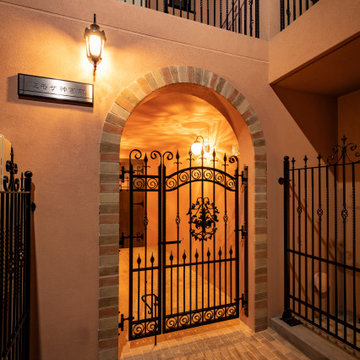家の外観 (アパート・マンション、デュープレックス、ピンクの外壁) の写真
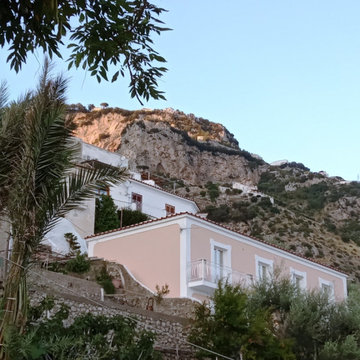
Intervento finale alla facciata
ローマにある高級な地中海スタイルのおしゃれな家の外観 (漆喰サイディング、ピンクの外壁、デュープレックス) の写真
ローマにある高級な地中海スタイルのおしゃれな家の外観 (漆喰サイディング、ピンクの外壁、デュープレックス) の写真
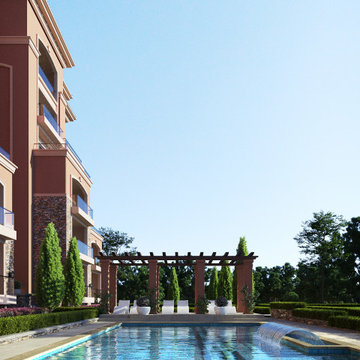
Construction begins April 2021.
With Beautiful views of Kampala, The Orchard is perfectly situated for a vibrant fulfilling lifestyle. Offering 12 no. four-bedroom typical apartments and, 3 no. four-bedroom duplex penthouses, combing contemporary living with a sense of community making it the perfect place to buy an apartment in Kampala.
Located in the up-and-coming suburbs of Bugolobi, a hugely popular are with real estate investors and first-time home buyers alike. An excellent location close to shopping facilities, hospitals, educational institutions and other prominent places.
Experience contemporary living at Bugolobi, a thoughtfully designed stylish home.
THE ORCHARD A THOUGHFULLY PLANNED STYLSIH HOME, DESGINED WITH THE INTENTON TO SERVE AS AN OPPORTUNITY TO INVEST IN A DEVELOPMENT EITHER AS AN INVEST IN A DEVELOPMENT EITHER AS AN INVESTOR OR TO LIVE IN.
An excellent location, efficient lay outs and beautiful finishes or this mid-market development has resulted in a compelling investment proposition. With up to 9% anticipated return on investment and potential for healthy capital appreciation this development is an exclusive opportunity.
Situated on the boarder of the suburbs of Bugolobi, Nakawa and Luzira only 150 meters from the main road, with a total 12 four -bedroom typical units and 3 Duplex Penthouses available you’ll be guaranteed to find something that meets your desires.
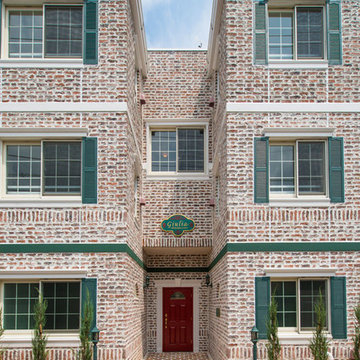
集合住宅の外壁
使用ブリック:MC-1(Can'Brickマンチェスター)
目地:ホワイト/オーバーグラウトジョイント/フランス張り
ブリック表面を覆うほどの広い目地のオーバーグラウトジョイントが建物全体のイメージを特徴づけています。
東京23区にあるトラディショナルスタイルのおしゃれな家の外観 (レンガサイディング、ピンクの外壁、アパート・マンション) の写真
東京23区にあるトラディショナルスタイルのおしゃれな家の外観 (レンガサイディング、ピンクの外壁、アパート・マンション) の写真
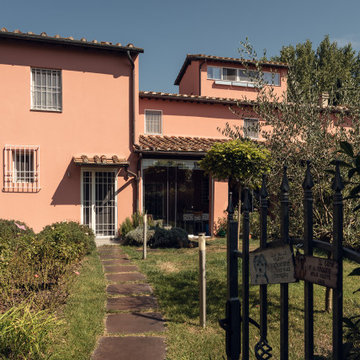
Committente: Studio Immobiliare GR Firenze. Ripresa fotografica: impiego obiettivo 24mm su pieno formato; macchina su treppiedi con allineamento ortogonale dell'inquadratura; impiego luce naturale esistente. Post-produzione: aggiustamenti base immagine; fusione manuale di livelli con differente esposizione per produrre un'immagine ad alto intervallo dinamico ma realistica; rimozione elementi di disturbo. Obiettivo commerciale: realizzazione fotografie di complemento ad annunci su siti web agenzia immobiliare; pubblicità su social network; pubblicità a stampa (principalmente volantini e pieghevoli).
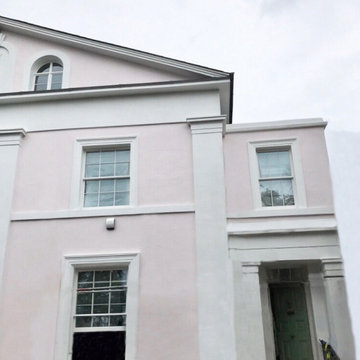
Pink house exterior, Blackheath
ロンドンにある高級なコンテンポラリースタイルのおしゃれな4階建ての家 (ピンクの外壁、デュープレックス) の写真
ロンドンにある高級なコンテンポラリースタイルのおしゃれな4階建ての家 (ピンクの外壁、デュープレックス) の写真
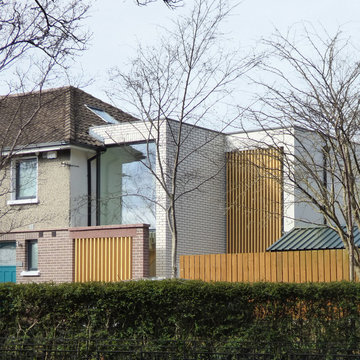
Modern Contemporary Extension with white brick and timbre louvre
ダブリンにある高級な中くらいなコンテンポラリースタイルのおしゃれな家の外観 (ピンクの外壁、縦張り、デュープレックス) の写真
ダブリンにある高級な中くらいなコンテンポラリースタイルのおしゃれな家の外観 (ピンクの外壁、縦張り、デュープレックス) の写真
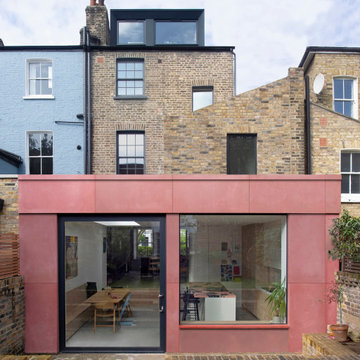
The project reconfigured and extended a previously dilapidated three storey end-of-terrace Victorian house, transforming it into a large and spacious family home. The house is located on a quiet residential street within the Graham Road and Mapledene Conservation Area, close to the popular green spaces of London Fields.
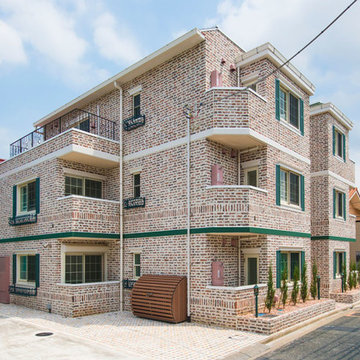
集合住宅の外壁
使用ブリック:MC-1(Can'Brickマンチェスター)
目地:ホワイト/オーバーグラウトジョイント/フランス張り
ブリック表面を覆うほどの広い目地のオーバーグラウトジョイントが建物全体のイメージを特徴づけています。
東京23区にあるトラディショナルスタイルのおしゃれな家の外観 (レンガサイディング、ピンクの外壁、アパート・マンション) の写真
東京23区にあるトラディショナルスタイルのおしゃれな家の外観 (レンガサイディング、ピンクの外壁、アパート・マンション) の写真
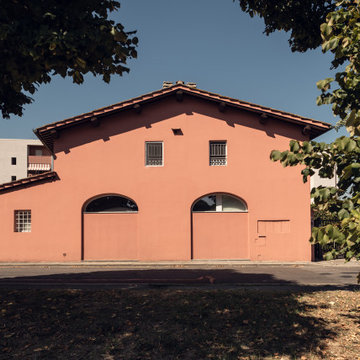
Committente: Studio Immobiliare GR Firenze. Ripresa fotografica: impiego obiettivo 24mm su pieno formato; macchina su treppiedi con allineamento ortogonale dell'inquadratura; impiego luce naturale esistente. Post-produzione: aggiustamenti base immagine; fusione manuale di livelli con differente esposizione per produrre un'immagine ad alto intervallo dinamico ma realistica; rimozione elementi di disturbo. Obiettivo commerciale: realizzazione fotografie di complemento ad annunci su siti web agenzia immobiliare; pubblicità su social network; pubblicità a stampa (principalmente volantini e pieghevoli).
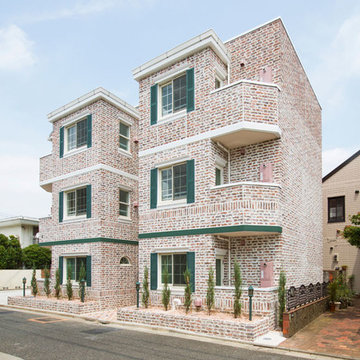
集合住宅の外壁
使用ブリック:MC-1(Can'Brickマンチェスター)
目地:ホワイト/オーバーグラウトジョイント/フランス張り
ブリック表面を覆うほどの広い目地のオーバーグラウトジョイントが建物全体のイメージを特徴づけています。
東京23区にあるトラディショナルスタイルのおしゃれな家の外観 (レンガサイディング、ピンクの外壁、アパート・マンション) の写真
東京23区にあるトラディショナルスタイルのおしゃれな家の外観 (レンガサイディング、ピンクの外壁、アパート・マンション) の写真
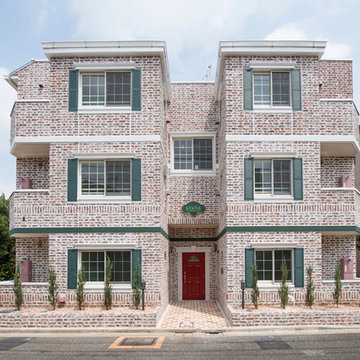
集合住宅の外壁
使用ブリック:MC-1(Can'Brickマンチェスター)
目地:ホワイト/オーバーグラウトジョイント/フランス張り
ブリック表面を覆うほどの広い目地のオーバーグラウトジョイントが建物全体のイメージを特徴づけています。
東京23区にあるトラディショナルスタイルのおしゃれな家の外観 (レンガサイディング、ピンクの外壁、アパート・マンション) の写真
東京23区にあるトラディショナルスタイルのおしゃれな家の外観 (レンガサイディング、ピンクの外壁、アパート・マンション) の写真
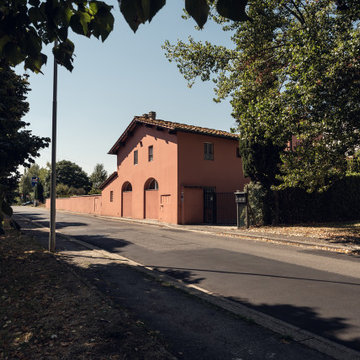
Committente: Studio Immobiliare GR Firenze. Ripresa fotografica: impiego obiettivo 24mm su pieno formato; macchina su treppiedi con allineamento ortogonale dell'inquadratura; impiego luce naturale esistente. Post-produzione: aggiustamenti base immagine; fusione manuale di livelli con differente esposizione per produrre un'immagine ad alto intervallo dinamico ma realistica; rimozione elementi di disturbo. Obiettivo commerciale: realizzazione fotografie di complemento ad annunci su siti web agenzia immobiliare; pubblicità su social network; pubblicità a stampa (principalmente volantini e pieghevoli).
家の外観 (アパート・マンション、デュープレックス、ピンクの外壁) の写真
1
