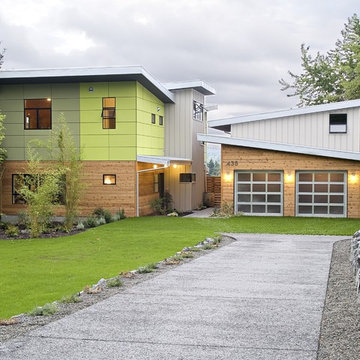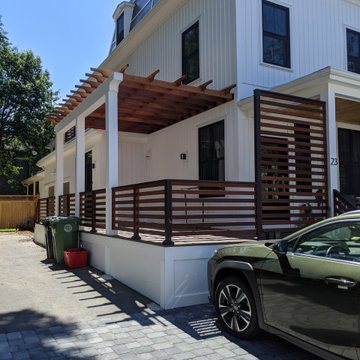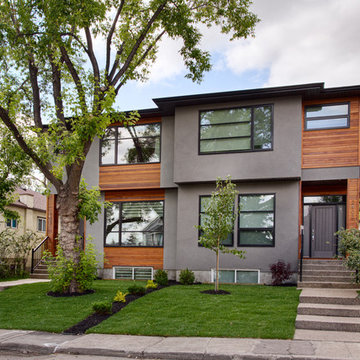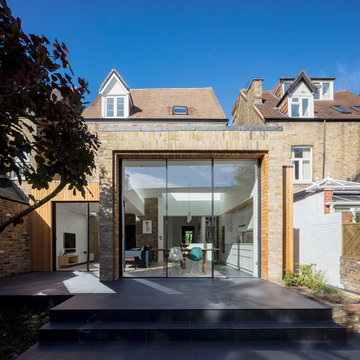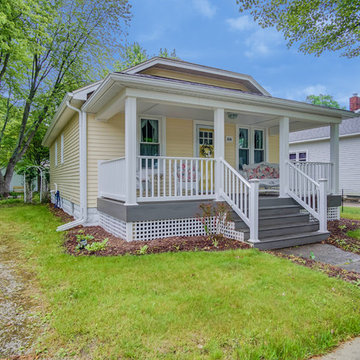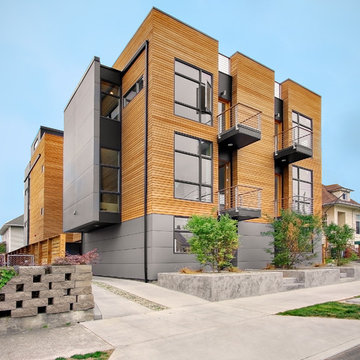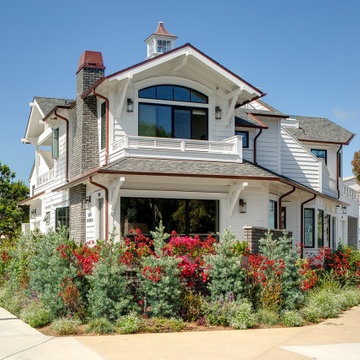木の家 (アパート・マンション、デュープレックス) の写真
絞り込み:
資材コスト
並び替え:今日の人気順
写真 1〜20 枚目(全 788 枚)
1/4

A uniform and cohesive look adds simplicity to the overall aesthetic, supporting the minimalist design. The A5s is Glo’s slimmest profile, allowing for more glass, less frame, and wider sightlines. The concealed hinge creates a clean interior look while also providing a more energy-efficient air-tight window. The increased performance is also seen in the triple pane glazing used in both series. The windows and doors alike provide a larger continuous thermal break, multiple air seals, high-performance spacers, Low-E glass, and argon filled glazing, with U-values as low as 0.20. Energy efficiency and effortless minimalism create a breathtaking Scandinavian-style remodel.
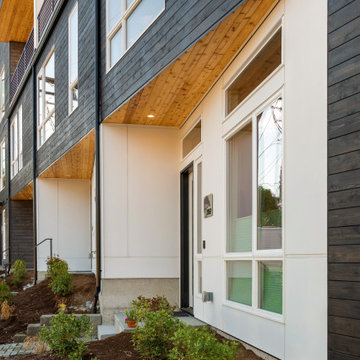
State of the art, James Hardie panel siding with sensitive design options and traditional cedar soffits create a warm and inviting entry area.
シアトルにあるラグジュアリーな中くらいなモダンスタイルのおしゃれな家の外観 (アパート・マンション) の写真
シアトルにあるラグジュアリーな中くらいなモダンスタイルのおしゃれな家の外観 (アパート・マンション) の写真
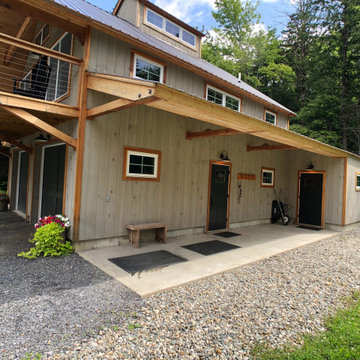
This mountaintop site, the location for a proposed garage and shop would, from its second story, offer a million dollar view of the expansive valley below. This unusual building takes this opportunity to the max. The building’s first level provides various spaces for shops garage bays, and storage. Cantilevered roofs off each side shelter additional work space, and transition visitors to the apartment entry. Arriving upstairs, the visitor enters between private bed-bath spaces on the uphill side, and a generous open kitchen and living area focused on the view. An unusual cantilevered covered porch provides outdoor dining space, and allows the apartment’s living space to extend beyond the garage doors below. A library ladder serves a mini-loft third level. The flexible interior arrangement allows guests to entertain from the kitchen, or to find a private nook in the living area, while maintaining a visual link to what makes this place special.

Siparila's Evolute 8 exterior wood siding was used to give Lykke Condos its naturalistic, Scandinavian aesthetic appeal. Evolute 8 panels are thermally modified, end-matched, and use secret nailing attachment for a sleek, seamless look. All of Siparila's products are PEFC certified and free from chemicals that are hazardous to human and environment health (CE labeled).
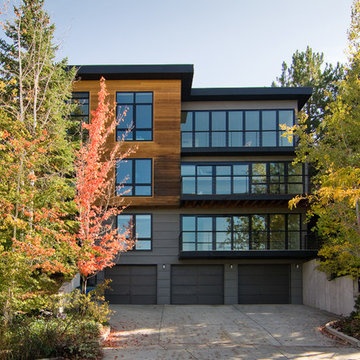
Photo: Lucy Call © 2013 Houzz
Design: Imbue Design and Sausage Space
ソルトレイクシティにあるモダンスタイルのおしゃれな木の家 (アパート・マンション) の写真
ソルトレイクシティにあるモダンスタイルのおしゃれな木の家 (アパート・マンション) の写真
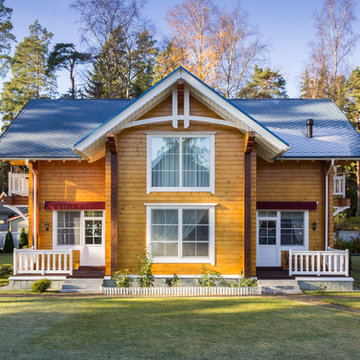
Михаил Устинов – фотограф
fixhaus.ru – проект и реализация
サンクトペテルブルクにあるトラディショナルスタイルのおしゃれな家の外観 (デュープレックス) の写真
サンクトペテルブルクにあるトラディショナルスタイルのおしゃれな家の外観 (デュープレックス) の写真

Exterior gate and walk to the 2nd floor unit
フィラデルフィアにある中くらいなトランジショナルスタイルのおしゃれな家の外観 (デュープレックス、ウッドシングル張り) の写真
フィラデルフィアにある中くらいなトランジショナルスタイルのおしゃれな家の外観 (デュープレックス、ウッドシングル張り) の写真
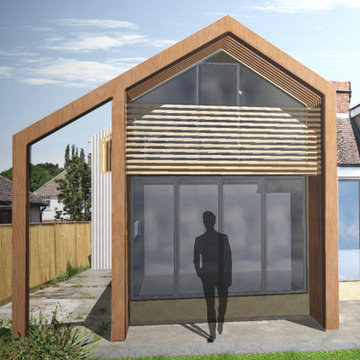
External render of rear extension and loft conversion.
サリーにある中くらいなコンテンポラリースタイルのおしゃれな家の外観 (デュープレックス) の写真
サリーにある中くらいなコンテンポラリースタイルのおしゃれな家の外観 (デュープレックス) の写真
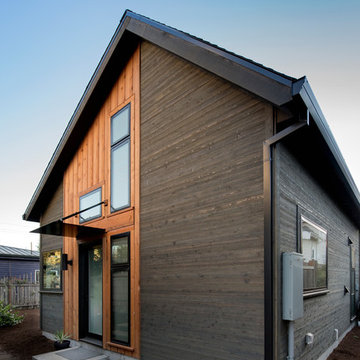
dual slope roof, mixed siding, metal awning
ポートランドにあるモダンスタイルのおしゃれな家の外観 (アパート・マンション) の写真
ポートランドにあるモダンスタイルのおしゃれな家の外観 (アパート・マンション) の写真
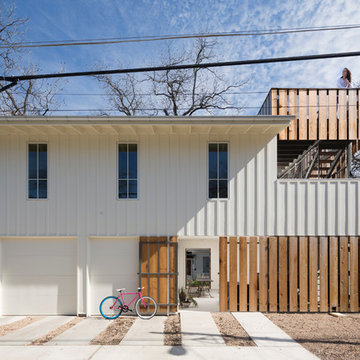
Alley frontage garage with small apartment above; roof deck offers views of Austin skyline; photo by Whit Preston
オースティンにあるトランジショナルスタイルのおしゃれな家の外観 (アパート・マンション) の写真
オースティンにあるトランジショナルスタイルのおしゃれな家の外観 (アパート・マンション) の写真
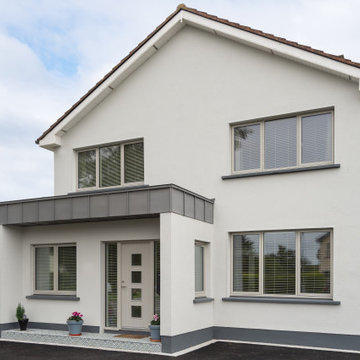
Casement windows & timber entrance door with a silky grey(RAL 7044) exterior finish on a semi-detached home.
ダブリンにある中くらいなモダンスタイルのおしゃれな家の外観 (デュープレックス) の写真
ダブリンにある中くらいなモダンスタイルのおしゃれな家の外観 (デュープレックス) の写真
木の家 (アパート・マンション、デュープレックス) の写真
1


