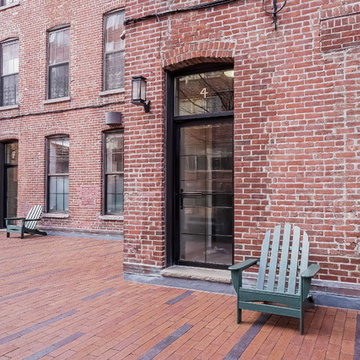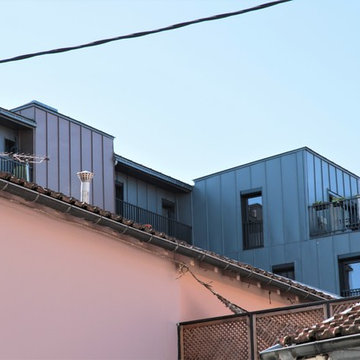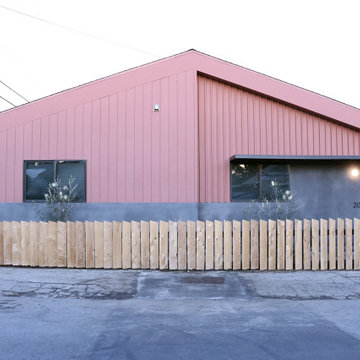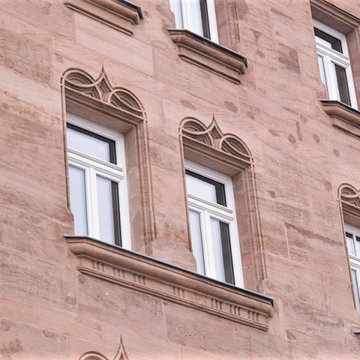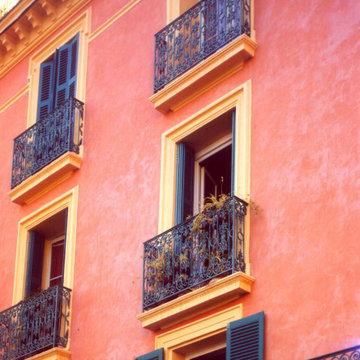ピンクの家の外観 (アパート・マンション、デュープレックス) の写真

We had an interesting opportunity with this project to take the staircase out of the house altogether, thus freeing up space internally, and to construct a new stair tower on the side of the building. We chose to do the new staircase in steel and glass with fully glazed walls to both sides of the tower. The new tower is therefore a lightweight structure and allows natural light to pass right through the extension ... and at the same time affording dynamic vistas to the north and south as one walks up and down the staircase.
By removing the staircase for the internal core of the house, we have been free to use that space for useful accommodation, and therefore to make better us of the space within the house. We have modernised the house comprehensively and introduce large areas of glazing to bring as much light into the property as possible.
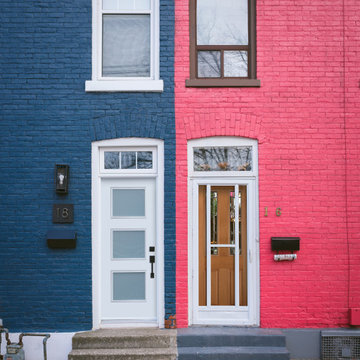
Your front door can tell you a lot about your home. Choose the front door that is right for you in the atmosphere you live in.
Right Door: FG-BFT-DR-129-21-X-2-80-36
Left Door: FG-BLS-DR-217-140-3C-X-80-36
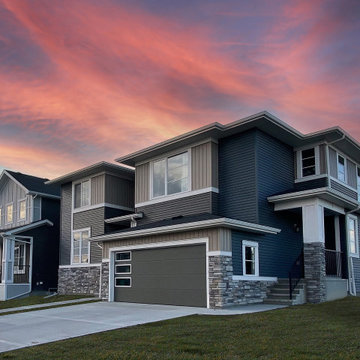
Modern brownstone style features brown colour palette with vinyl siding, smartboard battens, cultured stone and a front attached garage
カルガリーにあるモダンスタイルのおしゃれな家の外観 (ビニールサイディング、デュープレックス、縦張り) の写真
カルガリーにあるモダンスタイルのおしゃれな家の外観 (ビニールサイディング、デュープレックス、縦張り) の写真
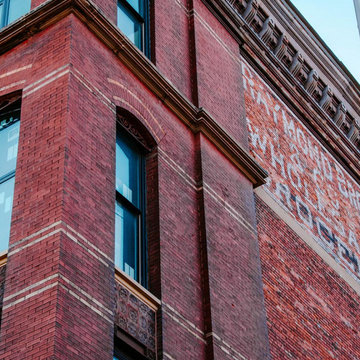
On the top three floors, BIC Construction and BIC Custom Homes created 15 fully custom condos. These Haymarket condos quickly sold out, bringing new residents to bustling downtown Lincoln, NE. The condos each carry a unique design and historical character that captures the original essence of the Raymond Brothers building. Additionally, BIC created a 2,000 SF rooftop terrace for residents to enjoy the sweeping views and Nebraska sunsets.
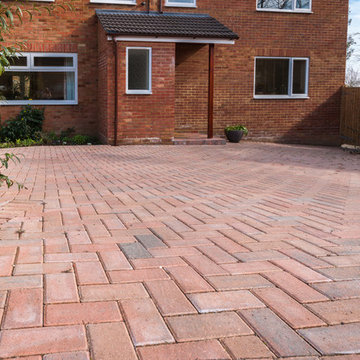
Claire Smith Photography
バークシャーにあるトラディショナルスタイルのおしゃれな家の外観 (レンガサイディング、オレンジの外壁、デュープレックス) の写真
バークシャーにあるトラディショナルスタイルのおしゃれな家の外観 (レンガサイディング、オレンジの外壁、デュープレックス) の写真
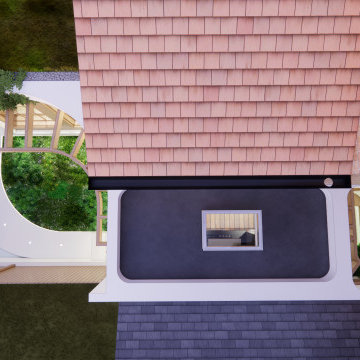
Remodelling of rear extension into the garden, moroccan plastered surfaces and floor, hidden lighting, green roof.
Two new openings and insulated cladding.
ピンクの家の外観 (アパート・マンション、デュープレックス) の写真
1
