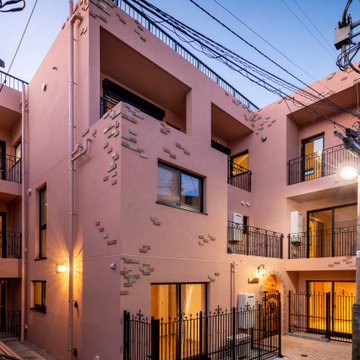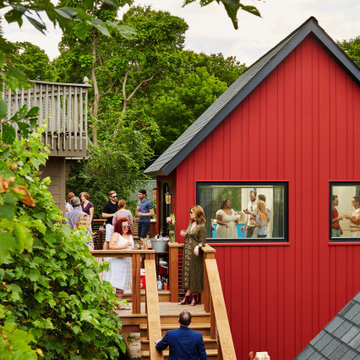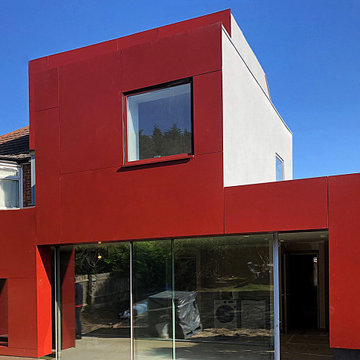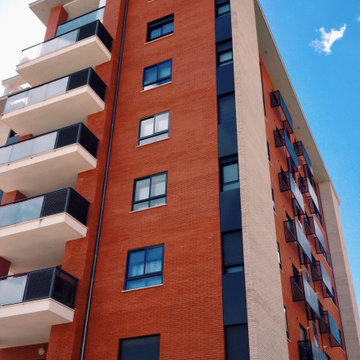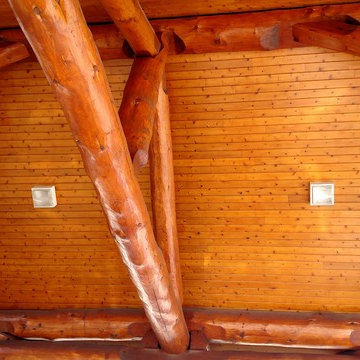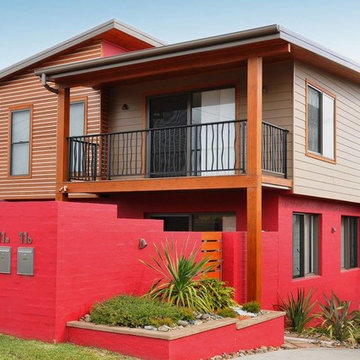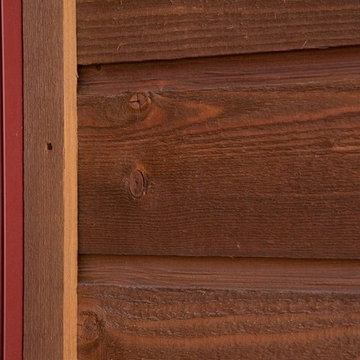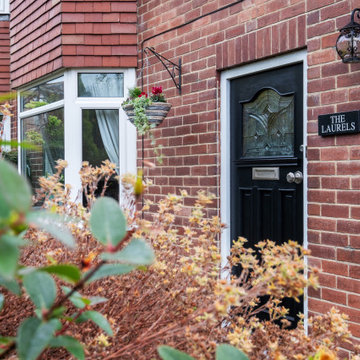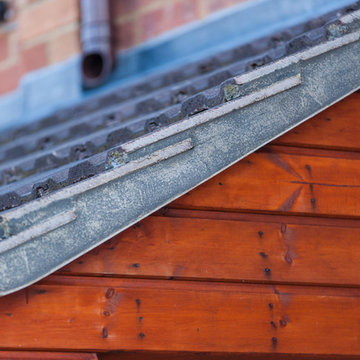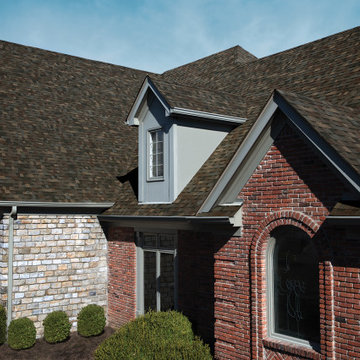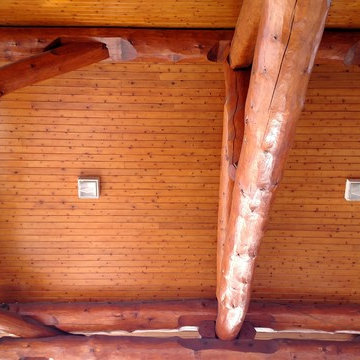赤い家の外観 (アパート・マンション、デュープレックス) の写真
絞り込み:
資材コスト
並び替え:今日の人気順
写真 1〜20 枚目(全 26 枚)
1/4
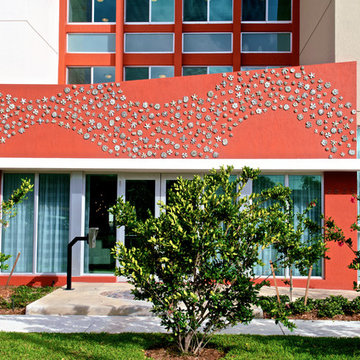
Interior Designs by J Design Group Firm in Miami, FL.
Collins Park Apartment Building in Miami, FL.
The unique development consists of 124 Miami-Dade County Public Housing units in the City of Miami. The plan enabled 124 tenants to be relocated from the existing Three Round Towers Miami-Dade County Public Housing.
J Design Group, Miami Beach Interior Designers – Miami, FL
225 Malaga Ave.
Coral Gables, Fl 33134
305.444.4611
https://www.JDesignGroup.com
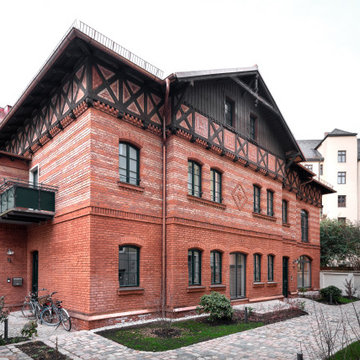
Als Teil der Sanierung wurde die besondere Backsteinfassade aufwendig saniert. Dafür wurde altes Fugenmaterial vorsichtig entfernt, die Steine wurden sandgestrahlt und von erfahrenen Händen wurden die Fugen denkmalgerecht gefüllt und Schadstellen ausgebessert.
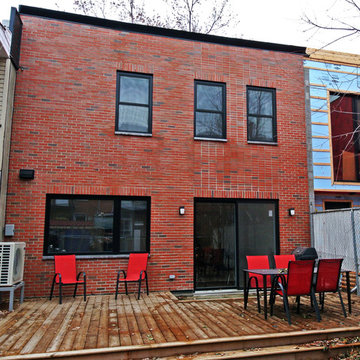
Cette conversion de duplex existant en maison unifamiliale a été élaborée dans l’optique de permettre une reconversion future en duplex, si nécessaire. Le rez-de-chaussée a été ouvert en longueur du côté ouest afin de créer une grande aire de vie ouverte et les murs porteurs ont été remplacés par des poutres et colonnes de bois lamellé-collé. Ces demi-arches rythment le grand espace afin de le subdiviser visuellement. La cuisine et la salle de bain ont été relocalisées du côté est afin de dégager l’espace principal et pour fournir plus d’intimité à la cuisine. La salle de bain du rez-de-chaussée est accessible par un espace privé donnant aussi accès à un grand garde-manger, près de la cuisine. Les murs extérieurs ont été isolés et la façade arrière a été percée de nouvelles ouvertures au rez-de-chaussée afin de permettre un plus grand apport de clarté et des vues sur le jardin. Le vestibule ouvert donne sur le palier de l’escalier qui sert aussi de banc et de rangement pour les souliers. L’étage a été modifié afin de créer 4 chambres généreuses et la salle de bain a été relocalisée afin de profiter de la présence d’un puits de lumière existant.
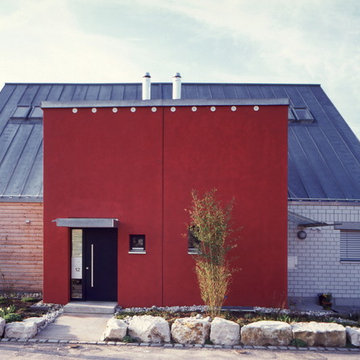
Foto: Sabine Freudenberger, Nürnberg
ニュルンベルクにある高級な巨大なコンテンポラリースタイルのおしゃれな家の外観 (デュープレックス、混合材サイディング、マルチカラーの外壁) の写真
ニュルンベルクにある高級な巨大なコンテンポラリースタイルのおしゃれな家の外観 (デュープレックス、混合材サイディング、マルチカラーの外壁) の写真
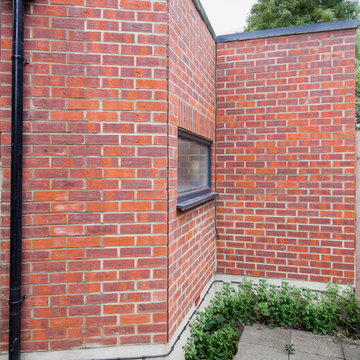
Gilda Cevasco
ロンドンにあるお手頃価格の小さなコンテンポラリースタイルのおしゃれな家の外観 (レンガサイディング、アパート・マンション) の写真
ロンドンにあるお手頃価格の小さなコンテンポラリースタイルのおしゃれな家の外観 (レンガサイディング、アパート・マンション) の写真
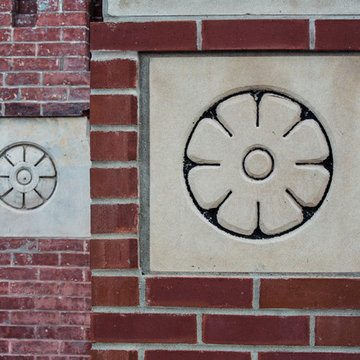
In 2016 the prominent Owen Block (c.1882) was fully renovated to create 15 urban living units in Evansville's Riverside Historic District. The building's iconic 19th-century facade was restored with the addition of a private urban courtyard, new exterior lighting and streetscape improvements.
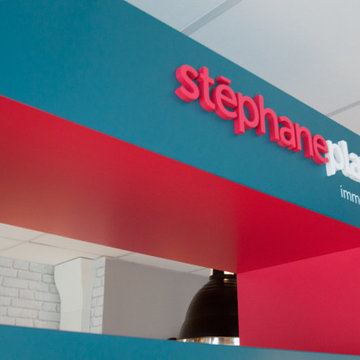
L’agence Stéphane Plaza Immobilier a fait confiance à notre société, pour les travaux de ses locaux situés à Conflans-Sainte-Honorine, rénovation de l’ancien local, agencement des lieux, électricité, plomberie, décoration… Nous avons travaillé sur la totalité de l’agence.
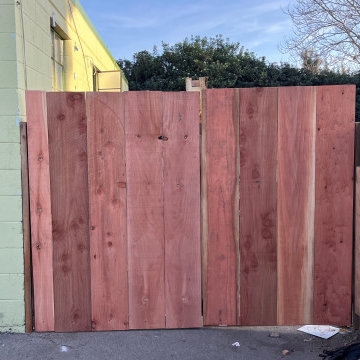
Garden gate was constructed in 2 days with one contractor.
サンフランシスコにある低価格の中くらいなカントリー風のおしゃれな家の外観 (緑の外壁、アパート・マンション、縦張り) の写真
サンフランシスコにある低価格の中くらいなカントリー風のおしゃれな家の外観 (緑の外壁、アパート・マンション、縦張り) の写真
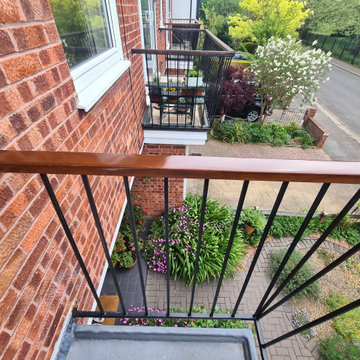
Full coating strip of the exterior handrail, clean the wood and new product application. Dust free sanding equipment been use and best exterior varnishes to make this job last. Mi Decor is specialising in all wood restoration and external coating application in Wimbledon, South West London and Surrey.
赤い家の外観 (アパート・マンション、デュープレックス) の写真
1
