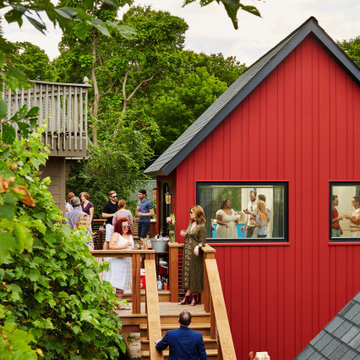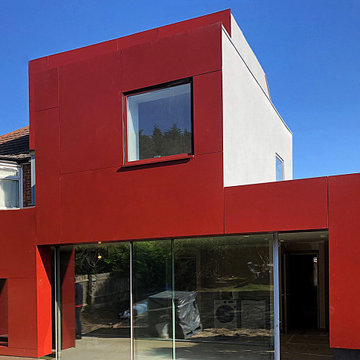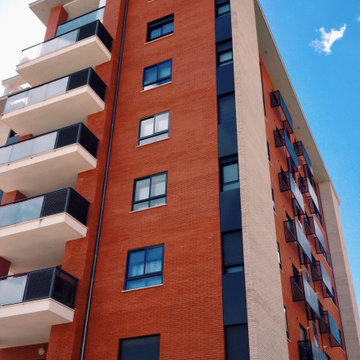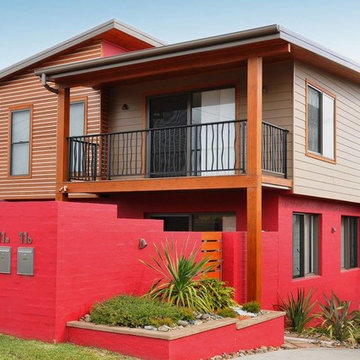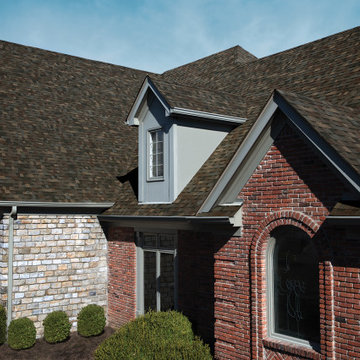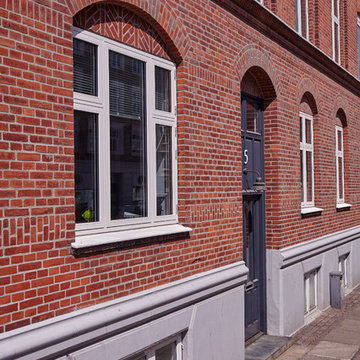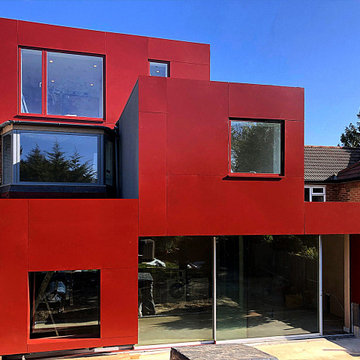赤い赤い外壁の家 (アパート・マンション、デュープレックス) の写真
絞り込み:
資材コスト
並び替え:今日の人気順
写真 1〜11 枚目(全 11 枚)
1/5
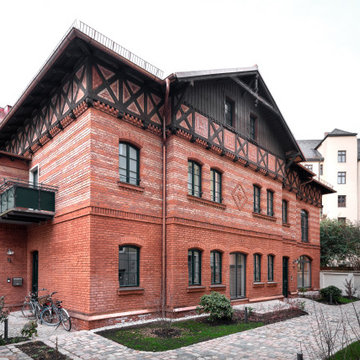
Als Teil der Sanierung wurde die besondere Backsteinfassade aufwendig saniert. Dafür wurde altes Fugenmaterial vorsichtig entfernt, die Steine wurden sandgestrahlt und von erfahrenen Händen wurden die Fugen denkmalgerecht gefüllt und Schadstellen ausgebessert.
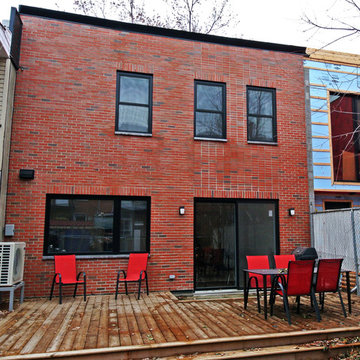
Cette conversion de duplex existant en maison unifamiliale a été élaborée dans l’optique de permettre une reconversion future en duplex, si nécessaire. Le rez-de-chaussée a été ouvert en longueur du côté ouest afin de créer une grande aire de vie ouverte et les murs porteurs ont été remplacés par des poutres et colonnes de bois lamellé-collé. Ces demi-arches rythment le grand espace afin de le subdiviser visuellement. La cuisine et la salle de bain ont été relocalisées du côté est afin de dégager l’espace principal et pour fournir plus d’intimité à la cuisine. La salle de bain du rez-de-chaussée est accessible par un espace privé donnant aussi accès à un grand garde-manger, près de la cuisine. Les murs extérieurs ont été isolés et la façade arrière a été percée de nouvelles ouvertures au rez-de-chaussée afin de permettre un plus grand apport de clarté et des vues sur le jardin. Le vestibule ouvert donne sur le palier de l’escalier qui sert aussi de banc et de rangement pour les souliers. L’étage a été modifié afin de créer 4 chambres généreuses et la salle de bain a été relocalisée afin de profiter de la présence d’un puits de lumière existant.
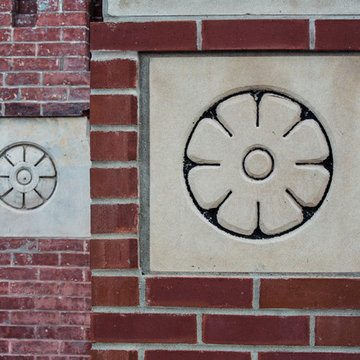
In 2016 the prominent Owen Block (c.1882) was fully renovated to create 15 urban living units in Evansville's Riverside Historic District. The building's iconic 19th-century facade was restored with the addition of a private urban courtyard, new exterior lighting and streetscape improvements.
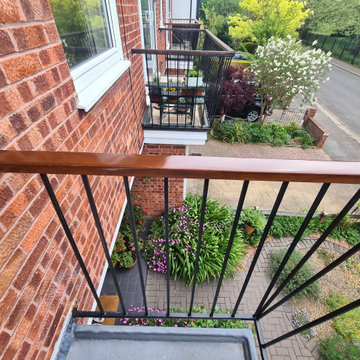
Full coating strip of the exterior handrail, clean the wood and new product application. Dust free sanding equipment been use and best exterior varnishes to make this job last. Mi Decor is specialising in all wood restoration and external coating application in Wimbledon, South West London and Surrey.
赤い赤い外壁の家 (アパート・マンション、デュープレックス) の写真
1
