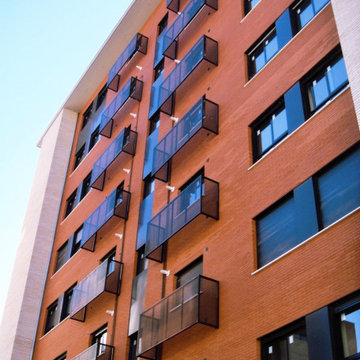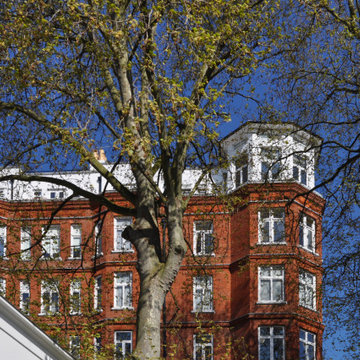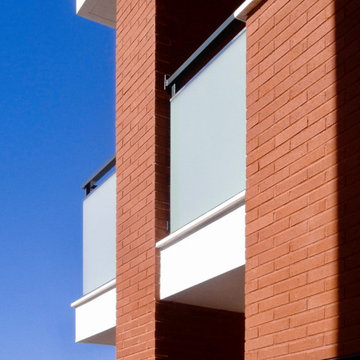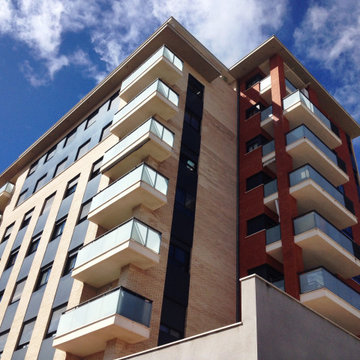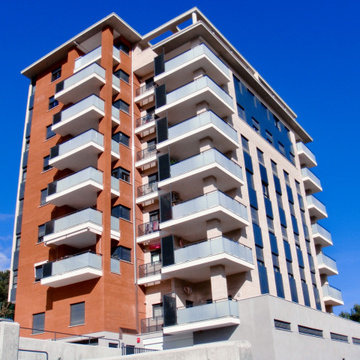家の外観 (アパート・マンション、デュープレックス、塗装レンガ) の写真

Conceptional Rendering: Exterior of Historic Building, Addition shown left.
W: www.tektoniksarchitects.com
ボストンにある高級なトラディショナルスタイルのおしゃれな家の外観 (塗装レンガ、アパート・マンション) の写真
ボストンにある高級なトラディショナルスタイルのおしゃれな家の外観 (塗装レンガ、アパート・マンション) の写真
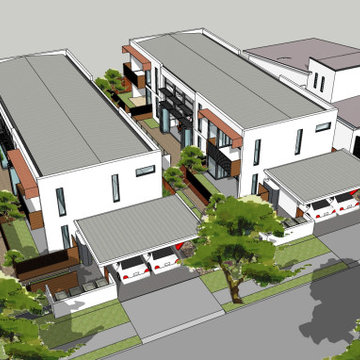
Aerial view showing how two COHO developments would relate to each other and adjoining houses. Carparking is located at street protected by a carport and to provide level access to the entry. Note that the building footprint is only 50% of each site. This leaves the remainder for landscape, alfresco area, food gardens, water tanks and swimming pool
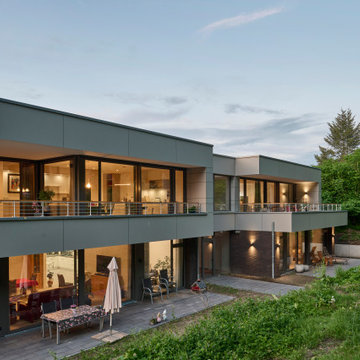
ハノーファーにある高級なコンテンポラリースタイルのおしゃれな家の外観 (塗装レンガ、アパート・マンション、緑化屋根、下見板張り) の写真
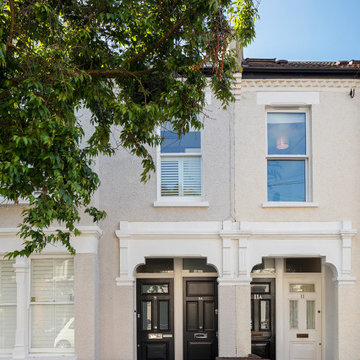
A maisonette refurbishment in Fulham including a loft extension and addition of external roof terrace
高級な中くらいなヴィクトリアン調のおしゃれな家の外観 (塗装レンガ、アパート・マンション) の写真
高級な中くらいなヴィクトリアン調のおしゃれな家の外観 (塗装レンガ、アパート・マンション) の写真
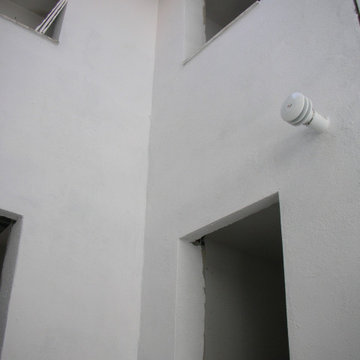
Formación de revestimiento continuo de mortero de cemento a buena vista, de 15 mm de espesor, aplicado sobre un paramento vertical exterior acabado superficial rugoso, para servir de base a un posterior revestimiento. Superficie del paramento, formación de juntas, rincones, maestras, aristas, mochetas, jambas, dinteles, remates en los encuentros con paramentos, revestimientos u otros elementos recibidos en su superficie. Pintura en fachadas de capa de acabado para revestimientos continuos bicapa plástica.

Brick to be painted in white. But before this will happen - full pressure wash, antifungal treatment, another pressure wash that shows the paint is loose and require stripping... and after all of those preparation and hard work 2 solid coat of pliolite paint to make this last. What a painting transformation.
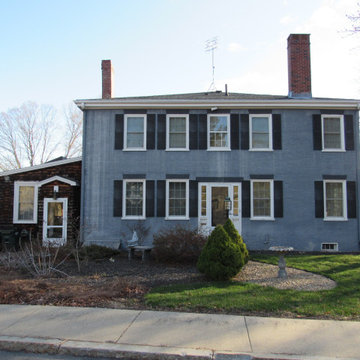
Existing Exterior of Historic Building
W: www.tektoniksarchitects.com
ボストンにある高級なトラディショナルスタイルのおしゃれな家の外観 (塗装レンガ、アパート・マンション) の写真
ボストンにある高級なトラディショナルスタイルのおしゃれな家の外観 (塗装レンガ、アパート・マンション) の写真
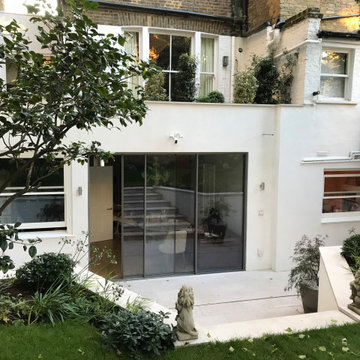
The view from the garden shows the rear extension with double glazed sliding doors aluminium installed on a cavity white rendered brick wall, which ensures the thermal insolation required by the building control.
The patio is entirely covered with honed limestone.
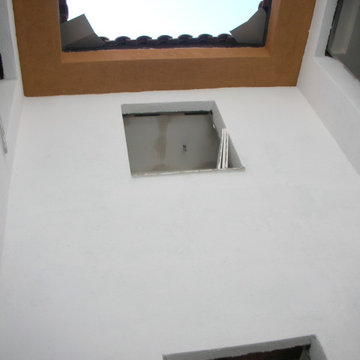
Formación de revestimiento continuo de mortero de cemento a buena vista, de 15 mm de espesor, aplicado sobre un paramento vertical exterior acabado superficial rugoso, para servir de base a un posterior revestimiento. Superficie del paramento, formación de juntas, rincones, maestras, aristas, mochetas, jambas, dinteles, remates en los encuentros con paramentos, revestimientos u otros elementos recibidos en su superficie. Pintura en fachadas de capa de acabado para revestimientos continuos bicapa plástica.
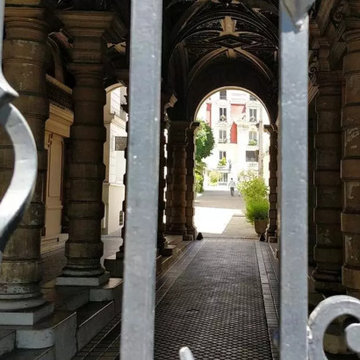
Portail spectaculaire avec ses grilles fin XIXe devant le style éclectique de ces fantaisies d'époque, aujourd'hui classées.
パリにあるエクレクティックスタイルのおしゃれな家の外観 (塗装レンガ、マルチカラーの外壁、アパート・マンション、ウッドシングル張り) の写真
パリにあるエクレクティックスタイルのおしゃれな家の外観 (塗装レンガ、マルチカラーの外壁、アパート・マンション、ウッドシングル張り) の写真
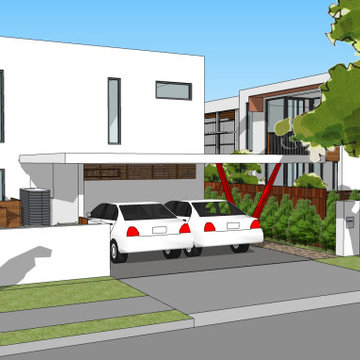
Street view showing how two COHO developments would relate to each other and adjoining houses. Carparking is located at street protected by a carport and to provide level access to the entry.
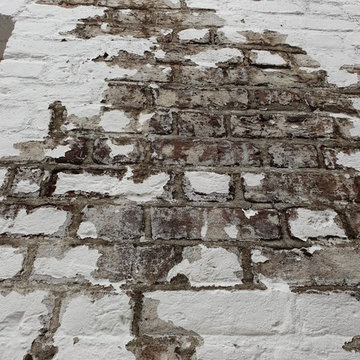
Brick to be painted in white. But before this will happen - full pressure wash, antifungal treatment, another pressure wash that shows the paint is loose and require stripping... and after all of those preparation and hard work 2 solid coat of pliolite paint to make this last. What a painting transformation.

ハノーファーにある高級なコンテンポラリースタイルのおしゃれな家の外観 (塗装レンガ、緑化屋根、下見板張り、アパート・マンション) の写真
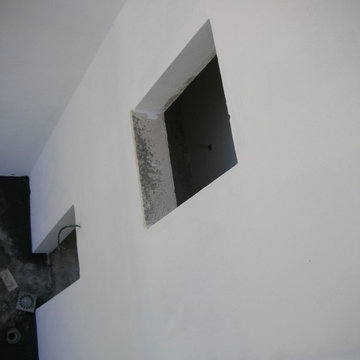
Formación de revestimiento continuo de mortero de cemento a buena vista, de 15 mm de espesor, aplicado sobre un paramento vertical exterior acabado superficial rugoso, para servir de base a un posterior revestimiento. Superficie del paramento, formación de juntas, rincones, maestras, aristas, mochetas, jambas, dinteles, remates en los encuentros con paramentos, revestimientos u otros elementos recibidos en su superficie. Pintura en fachadas de capa de acabado para revestimientos continuos bicapa plástica.
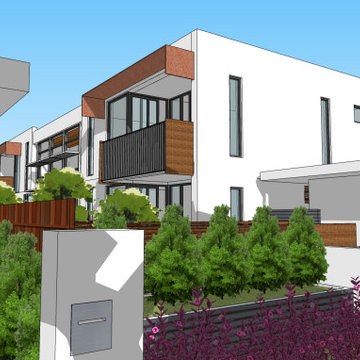
Street view showing how COHO apartments provide private open space at the upper level above the private courtyard below. Buildings are set back 6m to align with adjacent homes.
家の外観 (アパート・マンション、デュープレックス、塗装レンガ) の写真
1
