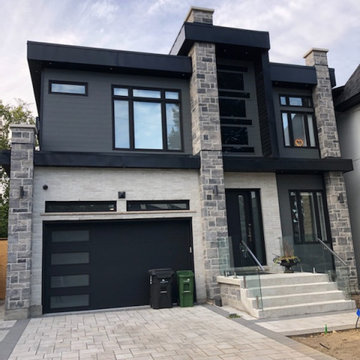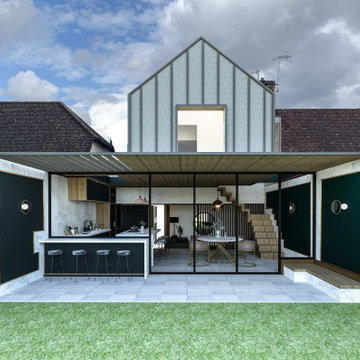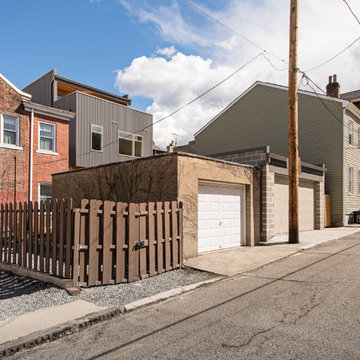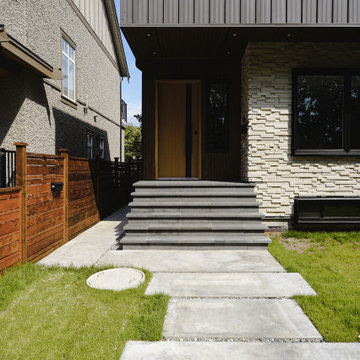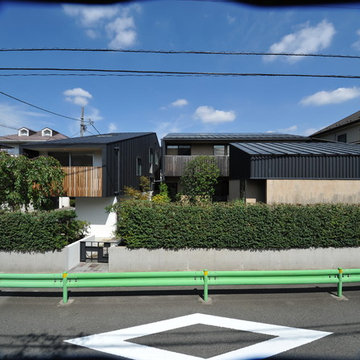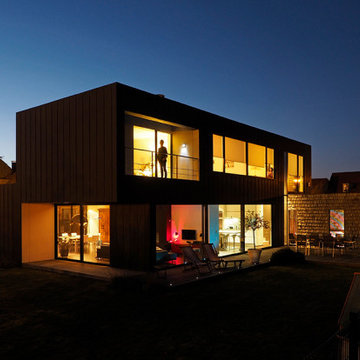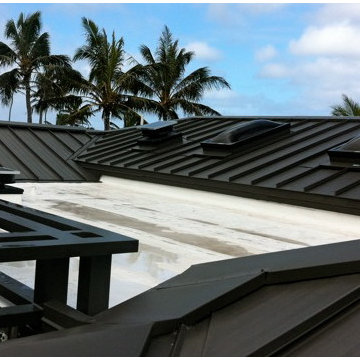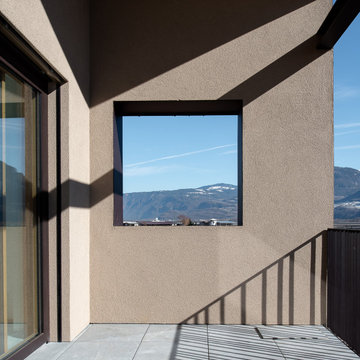高級な家の外観 (メタルサイディング) の写真
絞り込み:
資材コスト
並び替え:今日の人気順
写真 1601〜1620 枚目(全 2,126 枚)
1/3
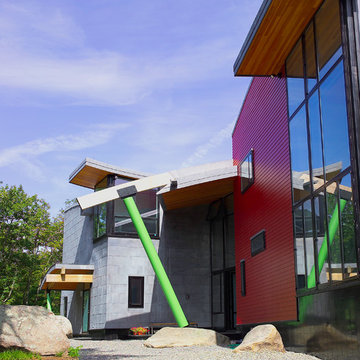
Project completed while at Gleysteen Design. Modern residence designed on the hills of manchester by the sea, MA
マンチェスターにある高級なコンテンポラリースタイルのおしゃれな家の外観 (メタルサイディング、マルチカラーの外壁) の写真
マンチェスターにある高級なコンテンポラリースタイルのおしゃれな家の外観 (メタルサイディング、マルチカラーの外壁) の写真
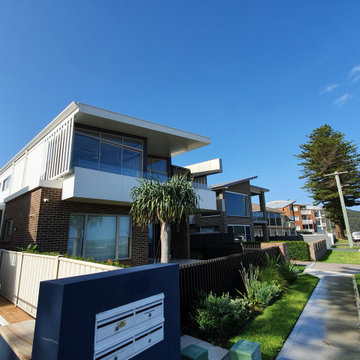
The brickwork base of this beach house gives a solid basis for the Alucobond and glass elements above
セントラルコーストにある高級なコンテンポラリースタイルのおしゃれな家の外観 (メタルサイディング) の写真
セントラルコーストにある高級なコンテンポラリースタイルのおしゃれな家の外観 (メタルサイディング) の写真
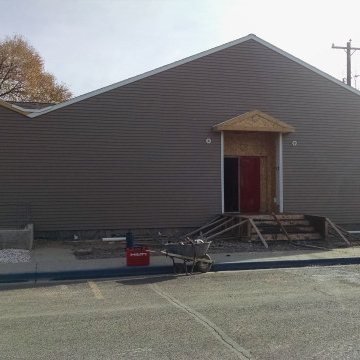
The exterior concrete being completed on the addition to Grace Fellowship Church. All new steel siding for the entire building.
他の地域にある高級なおしゃれな家の外観 (メタルサイディング、下見板張り) の写真
他の地域にある高級なおしゃれな家の外観 (メタルサイディング、下見板張り) の写真
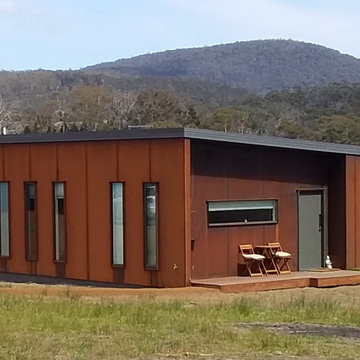
embedded into the ground and surrounding landscape the Little Swanport House gives owners a timeless, durable and practical home where visitors are welcome in their own private quarters and the beauty of nature is welcome into each room. The house is perfectly situated to enjoy maximum winter sun and expansive rural views, while wide eaves shade the living areas from unwanted sun during summer months. A concrete slab that soaks up winter sun rays and a single wood heater and air reticulation system adequately heats the house on particularly cold days and nights.
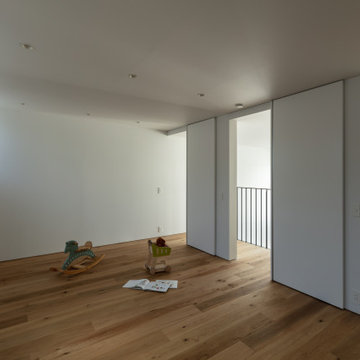
敷地は線路高架を望むことができる駅からほど近い住宅密集地に位置します。
屈曲した1方通行道路に面する細長い敷地
そこで求められたのは、どこにいても家族の気配を感じることのできる、おおらかな空間。
モルタルの壁面に沿ってアプローチを進み玄関へ
先への空間の対比として、仕上げの明度を落とし、天井を低く抑えた玄関を抜けると
3層吹き抜けた明るいリビング空間が広がります。
リビングの大きな気積を回遊するように階段を配置し、この気積を中心として諸室が配されます。
家族の中心に据えられた一つの気積は、それぞれの気配を常に感じさせ安心感をもたらし、回遊する階段は移り変わる視線のシークエンスを生み、日々の生活に変化をもたらします。
繊細にデザインを施した階段の存在は、空間に劇場性を与え日常の舞台を彩り、
階段を昇りきった先には線路高架を行き交う電車の風景を望むことができます。
子どもたちが毎日目にするこの風景は、
変わらない住まいの原風景として、日々心に刻まれます。
写真:笹の倉舎/笹倉洋平
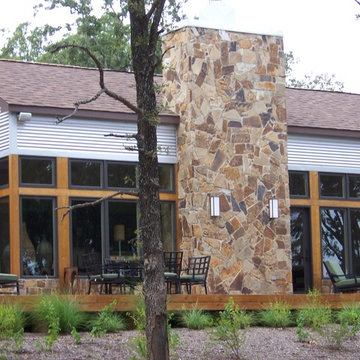
Windows covering exterior wall from the backyard
ダラスにある高級なコンテンポラリースタイルのおしゃれな家の外観 (メタルサイディング) の写真
ダラスにある高級なコンテンポラリースタイルのおしゃれな家の外観 (メタルサイディング) の写真
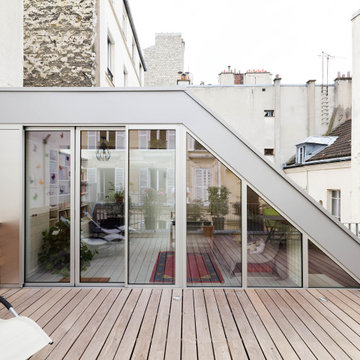
vue de la surélévation depuis la terrasse
パリにある高級な中くらいなコンテンポラリースタイルのおしゃれな家の外観 (メタルサイディング、タウンハウス、混合材屋根) の写真
パリにある高級な中くらいなコンテンポラリースタイルのおしゃれな家の外観 (メタルサイディング、タウンハウス、混合材屋根) の写真
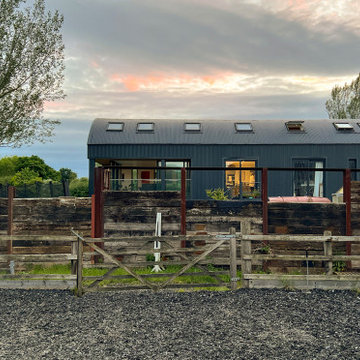
Situated in a livery yard between Bristol and Bath, the old derelict barn building was been sympathetically renovated into a contemporary dutch barn as an equestrian workers’ residential dwelling.
Located in a high-risk flood zone on a greenbelt, we used our specific knowledge of the planning issues around equestrian developments on greenbelt and flood zones to get through the planning hurdles. The final design is a modest but minimalist open-plan conversion which maximises the views out to the yard and beyond.
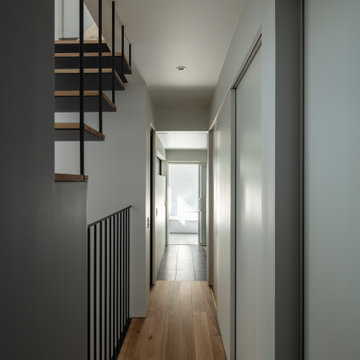
敷地は線路高架を望むことができる駅からほど近い住宅密集地に位置します。
屈曲した1方通行道路に面する細長い敷地
そこで求められたのは、どこにいても家族の気配を感じることのできる、おおらかな空間。
モルタルの壁面に沿ってアプローチを進み玄関へ
先への空間の対比として、仕上げの明度を落とし、天井を低く抑えた玄関を抜けると
3層吹き抜けた明るいリビング空間が広がります。
リビングの大きな気積を回遊するように階段を配置し、この気積を中心として諸室が配されます。
家族の中心に据えられた一つの気積は、それぞれの気配を常に感じさせ安心感をもたらし、回遊する階段は移り変わる視線のシークエンスを生み、日々の生活に変化をもたらします。
繊細にデザインを施した階段の存在は、空間に劇場性を与え日常の舞台を彩り、
階段を昇りきった先には線路高架を行き交う電車の風景を望むことができます。
子どもたちが毎日目にするこの風景は、
変わらない住まいの原風景として、日々心に刻まれます。
写真:笹の倉舎/笹倉洋平
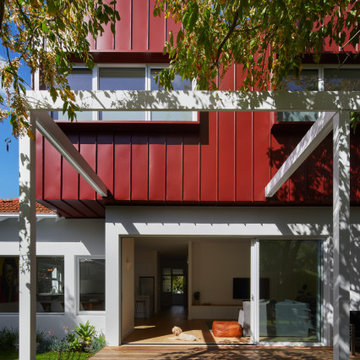
Elsternwick House…the design concept of the first floor being like a tree house perched above the existing home for our clients two young boys was the inspiration for this alterations and additions project. The first floor addition playfully peeks over the original art deco home when viewed from the street and is nestled into the tree canopy at the rear. The new first floor exterior cladding was selected in manor red colorbond standing seam sitting in contrast to the crisp white render and windows – reminiscent of traditional ‘falu red’ cottages & barns from Sweden and Norway.
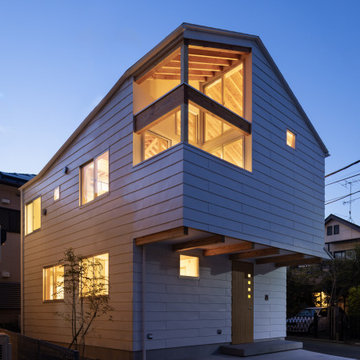
ガルバリウム鋼板の外壁です。駐車スペースを取るために、2階をオーバーハングさせています。
東京23区にある高級な中くらいなモダンスタイルのおしゃれな家の外観 (メタルサイディング) の写真
東京23区にある高級な中くらいなモダンスタイルのおしゃれな家の外観 (メタルサイディング) の写真
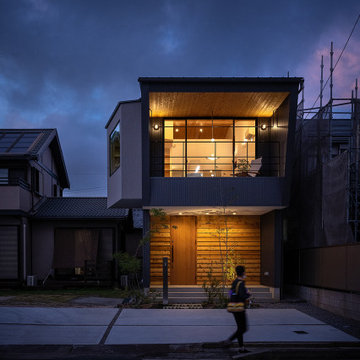
ライティングによって、木部が一層映える夜の外観。玄関ポーチ部分の外壁はレッドシダーの鎧張りとしたことで影が落ち昼にくらべ立体感を増しています。2階の軒下天井部分は杉の羽目板張りとしたことで、バルコニー部分の奥行き感が強調できました。色温度を低めに設定した照明器具を採用したことで、シャープな形状ながら、ぬくもりのある外観となっています。
高級な家の外観 (メタルサイディング) の写真
81
