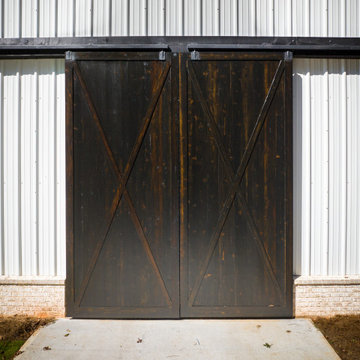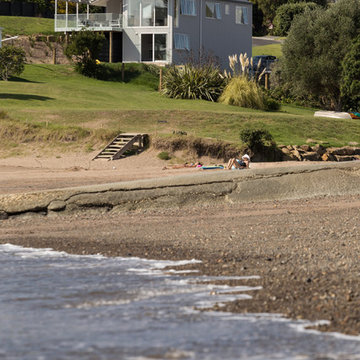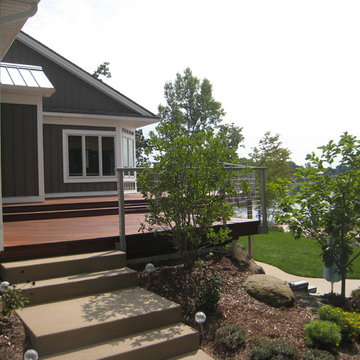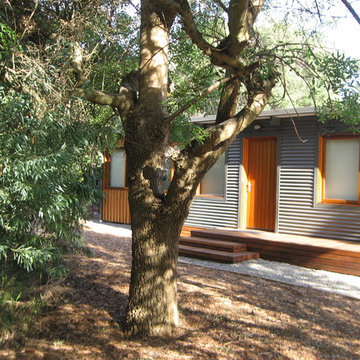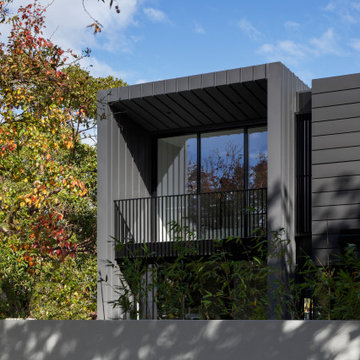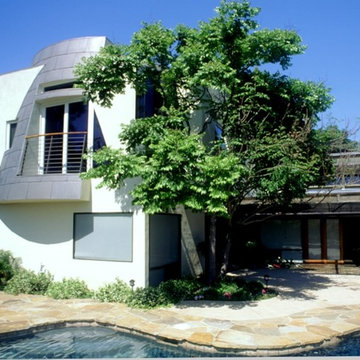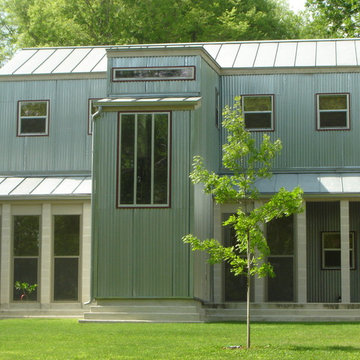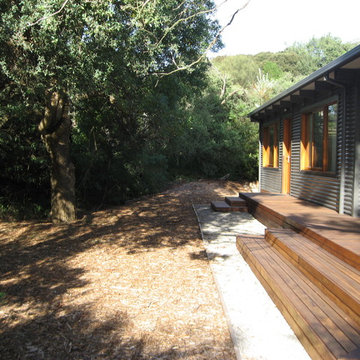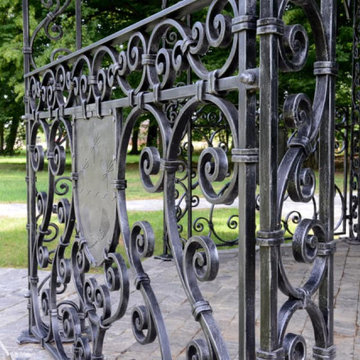高級な家の外観 (メタルサイディング) の写真
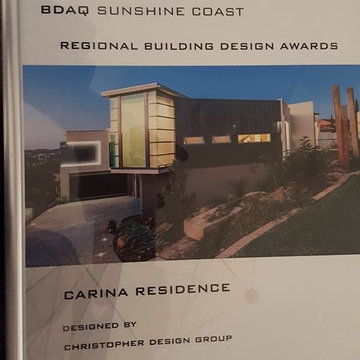
2015 BDAQ Design Award for the Carina Residence - Christopher Design Group
サンシャインコーストにある高級なコンテンポラリースタイルのおしゃれな家の外観 (メタルサイディング) の写真
サンシャインコーストにある高級なコンテンポラリースタイルのおしゃれな家の外観 (メタルサイディング) の写真
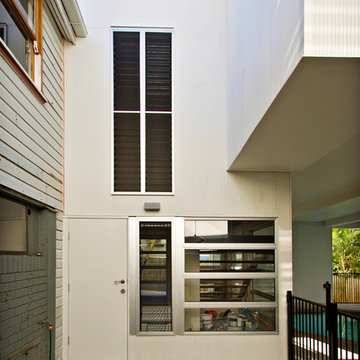
This Hamilton family sought the services of Dion Seminara to awake their traditional Queenslander home as well as provide a very modern rear extension. The work was quite extensive with the redesign of the interior of the home also a priority.
The design philosophy of the solution revolves around creating a liveable environment now and into the future. The new space incorporated kitchen, living and dining spaces which opened out to a large covered entertaining deck.
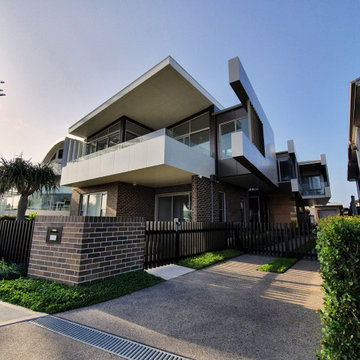
The wing forms frame the views of the stunning beach beyond
セントラルコーストにある高級なコンテンポラリースタイルのおしゃれな家の外観 (メタルサイディング) の写真
セントラルコーストにある高級なコンテンポラリースタイルのおしゃれな家の外観 (メタルサイディング) の写真
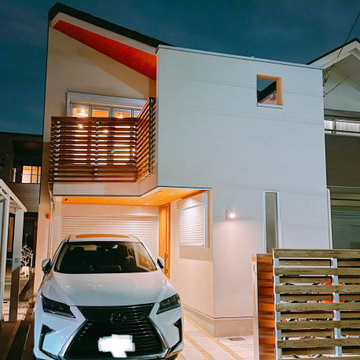
プライバシーを保ちつつ、南側の明るい光を取り込むデザイン。勾配屋根も優しくカットし、圧迫感のないようにしました。屋根裏は自然木を張り、柔らかさを。
東京23区にある高級な中くらいなモダンスタイルのおしゃれな家の外観 (メタルサイディング、縦張り) の写真
東京23区にある高級な中くらいなモダンスタイルのおしゃれな家の外観 (メタルサイディング、縦張り) の写真
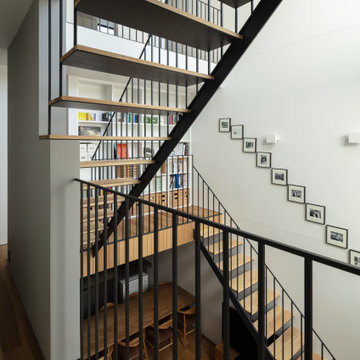
敷地は線路高架を望むことができる駅からほど近い住宅密集地に位置します。
屈曲した1方通行道路に面する細長い敷地
そこで求められたのは、どこにいても家族の気配を感じることのできる、おおらかな空間。
モルタルの壁面に沿ってアプローチを進み玄関へ
先への空間の対比として、仕上げの明度を落とし、天井を低く抑えた玄関を抜けると
3層吹き抜けた明るいリビング空間が広がります。
リビングの大きな気積を回遊するように階段を配置し、この気積を中心として諸室が配されます。
家族の中心に据えられた一つの気積は、それぞれの気配を常に感じさせ安心感をもたらし、回遊する階段は移り変わる視線のシークエンスを生み、日々の生活に変化をもたらします。
繊細にデザインを施した階段の存在は、空間に劇場性を与え日常の舞台を彩り、
階段を昇りきった先には線路高架を行き交う電車の風景を望むことができます。
子どもたちが毎日目にするこの風景は、
変わらない住まいの原風景として、日々心に刻まれます。
写真:笹の倉舎/笹倉洋平
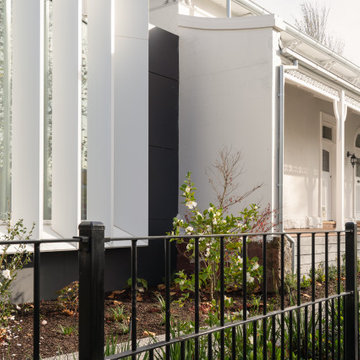
Alterations & addition to a heritage home in Ballarat featuring aluminum cladding.
他の地域にある高級なコンテンポラリースタイルのおしゃれな白い家 (メタルサイディング) の写真
他の地域にある高級なコンテンポラリースタイルのおしゃれな白い家 (メタルサイディング) の写真
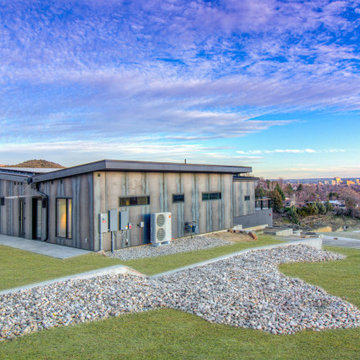
This hillside residence integrates innovative design with sustainable, energy efficient construction methods. The home is clad with a natural patina steel rain screen that is firewise for the WUI foothills location as well as aesthetically unique. The butterfly roof design is a homage to Le Corbusier and serves a dual-purpose in allowing expansive views to the East through four 10’6” x 6’ picture windows as well as keeping the architecture of the home feel modest in size. This stunning home was designed by Studio Boise Residential Design and built by Schneider Custom Homes. Photos and Video by Willie Alderson.
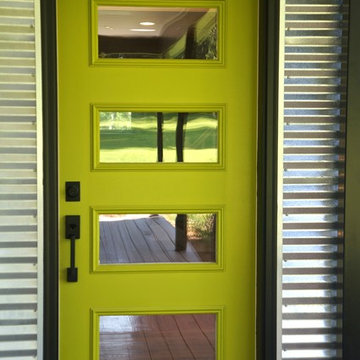
The new front door.
Photo by Liz Smutko
フィラデルフィアにある高級な中くらいなモダンスタイルのおしゃれな家の外観 (メタルサイディング) の写真
フィラデルフィアにある高級な中くらいなモダンスタイルのおしゃれな家の外観 (メタルサイディング) の写真
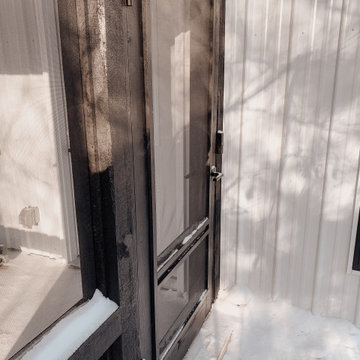
Custom made screen porch door. White pine.
ミネアポリスにある高級な小さなカントリー風のおしゃれな家の外観 (メタルサイディング、縦張り) の写真
ミネアポリスにある高級な小さなカントリー風のおしゃれな家の外観 (メタルサイディング、縦張り) の写真
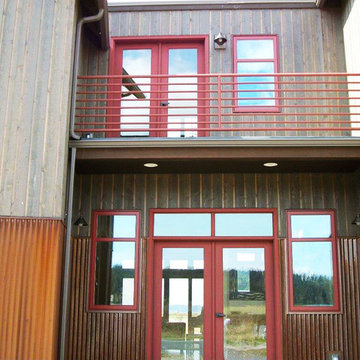
Main entry with views through to the back.
Original concept: Anna Howden, D+A Studio
Construction documents, Interiors and photographs by Anne Hamilton, AKH
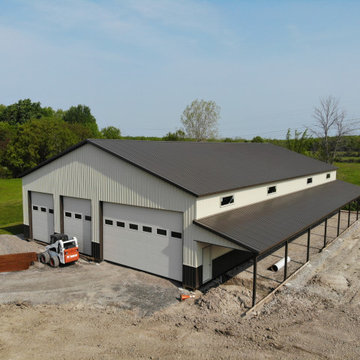
When Ryan decided it was time to upgrade his property in Lockport with a spacious garage to accommodate all his storage needs, he turned to the trusted expertise of Stately Post Frame. With a vision for a remarkable post frame structure, Ryan sought a solution that would not only provide ample space but also showcase top-quality craftsmanship.
Stately Pole Barns exceeded expectations, designing and constructing a stunning garage spanning 7,488 total square-feet. This impressive post frame structure features three main overhead garage doors for convenient access, along with an auxiliary door for added versatility. To maximize storage capabilities, a 1,248-square-foot lean-to was incorporated, providing additional protected space.
The team at Stately Pole Barns takes pride in utilizing cutting-edge technology and industry-leading building practices. Perma-Column™ Strudi-Wall™ brackets were implemented to ensure long-lasting durability by protecting the wood from moisture and rot. Every connection point between truss and column was expertly constructed for optimal load transfer and overall strength. The garage's Everlast II™ pre-painted corrugated steel roof and siding panels not only offer a visually pleasing aesthetic but also deliver unmatched weather resistance and structural integrity.
At Stately Pole Barns, we believe that every project, regardless of size, deserves the best technology and building practices. Our commitment to excellence goes beyond expectations. If you're seeking a reliable and experienced post frame contractor in Lockport and the surrounding area, your search ends here. Contact us today or complete the form below to embark on your garage construction journey. Let Stately Post Frame transform your vision into a reality with a spacious and reliable garage that perfectly suits your needs.
高級な家の外観 (メタルサイディング) の写真
80
