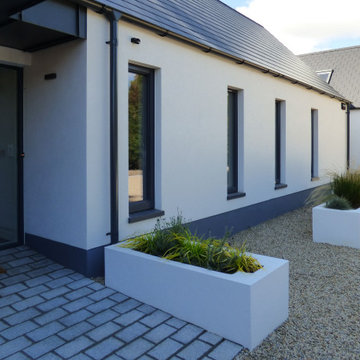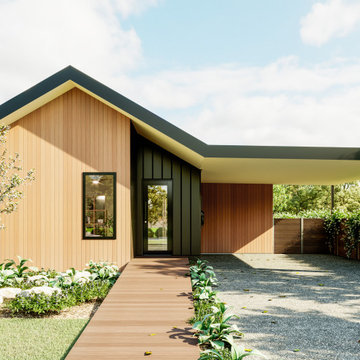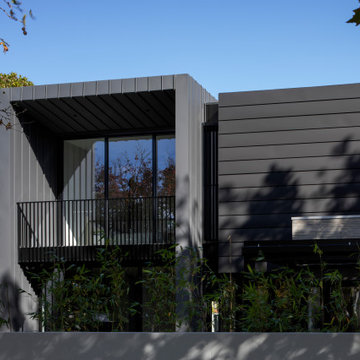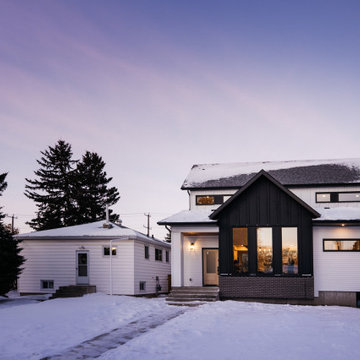高級なグレーの屋根 (メタルサイディング) の写真
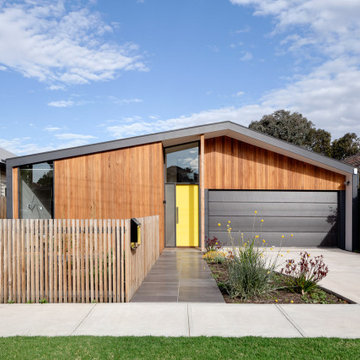
Feature front door
メルボルンにある高級な中くらいなコンテンポラリースタイルのおしゃれな家の外観 (メタルサイディング) の写真
メルボルンにある高級な中くらいなコンテンポラリースタイルのおしゃれな家の外観 (メタルサイディング) の写真

This lakefront diamond in the rough lot was waiting to be discovered by someone with a modern naturalistic vision and passion. Maintaining an eco-friendly, and sustainable build was at the top of the client priority list. Designed and situated to benefit from passive and active solar as well as through breezes from the lake, this indoor/outdoor living space truly establishes a symbiotic relationship with its natural surroundings. The pie-shaped lot provided significant challenges with a street width of 50ft, a steep shoreline buffer of 50ft, as well as a powerline easement reducing the buildable area. The client desired a smaller home of approximately 2500sf that juxtaposed modern lines with the free form of the natural setting. The 250ft of lakefront afforded 180-degree views which guided the design to maximize this vantage point while supporting the adjacent environment through preservation of heritage trees. Prior to construction the shoreline buffer had been rewilded with wildflowers, perennials, utilization of clover and meadow grasses to support healthy animal and insect re-population. The inclusion of solar panels as well as hydroponic heated floors and wood stove supported the owner’s desire to be self-sufficient. Core ten steel was selected as the predominant material to allow it to “rust” as it weathers thus blending into the natural environment.
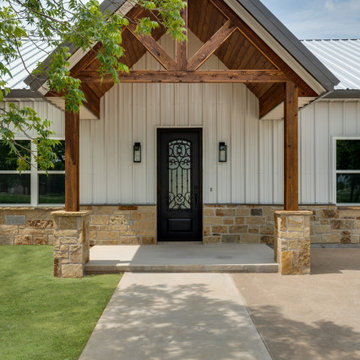
New home barndominium build. White metal with rock accents. Connected carport and breezeway. Covered back porch.
ダラスにある高級な中くらいなカントリー風のおしゃれな家の外観 (メタルサイディング) の写真
ダラスにある高級な中くらいなカントリー風のおしゃれな家の外観 (メタルサイディング) の写真

Architecture by : Princeton Design Collaborative 360pdc.com
photo by Jeffery Edward Tryon
フィラデルフィアにある高級な中くらいなミッドセンチュリースタイルのおしゃれな家の外観 (メタルサイディング、縦張り) の写真
フィラデルフィアにある高級な中くらいなミッドセンチュリースタイルのおしゃれな家の外観 (メタルサイディング、縦張り) の写真
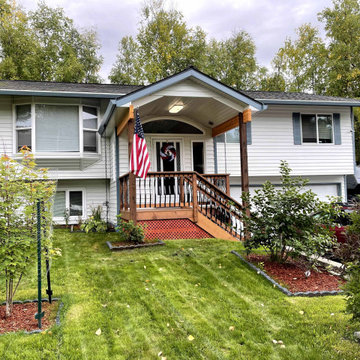
Entry and covered porch addition.
他の地域にある高級な中くらいなトラディショナルスタイルのおしゃれな家の外観 (メタルサイディング、下見板張り) の写真
他の地域にある高級な中くらいなトラディショナルスタイルのおしゃれな家の外観 (メタルサイディング、下見板張り) の写真

ガルバリウム鋼板の外壁に、レッドシダーとモルタルグレーの塗り壁が映える個性的な外観。間口の狭い、所謂「うなぎの寝床」とよばれる狭小地のなかで最大限、開放感ある空間とするために2階リビングとしました。2階向かって左手の突出している部分はお子様のためのスタディスペースとなっており、隣家と向き合わない方角へ向いています。バルコニー手摺や物干し金物をオリジナルの製作物とし、細くシャープに仕上げることで個性的な建物の形状が一層際立ちます。
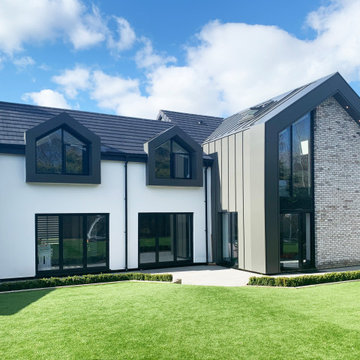
Remodel of an existing, dated 1990s house within greenbelt. The project involved a full refurbishment, recladding of the exterior and a two storey extension to the rear.
The scheme provides much needed extra space for a growing family, taking advantage of the large plot, integrating the exterior with the generous open plan interior living spaces.
Group D guided the client through the concept, planning, tender and construction stages of the project, ensuring a high quality delivery of the scheme.
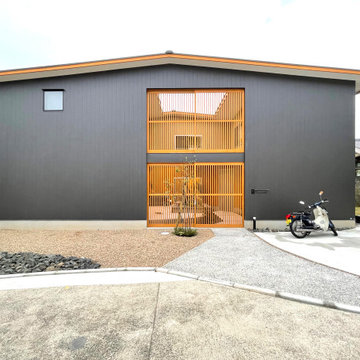
設計&施工 (株)イン&エムスクエア
福岡市の都心部近めのエリアで、やや小高い丘の上にある住宅地。中庭を介して玄関にアプローチする家です。リビングに面する中庭では小さなお子様も内と外を自由に行き交える内なる外部空間です。さらにシンボルツリーを眺めながら季節を楽しむことができます。道路面には桜の木々がたくさんあり、春にはリビングの窓いっぱいに咲き誇る桜を見ることができます。ほとんどの部屋が中庭を向いており、1階の趣味室、2階の趣味室からも中庭のシンボルツリーを眺めることができます。2階にある洗面室は南向きなので明るく、さらに5帖ほどの広さなので、洗濯物も干しっぱなしにでき機能的。リビング・ダイニングには造り付の作業台や、パソコンコーナー、TV台があるのでスッキリと使用することができます。床はタモ材で北欧家具などに馴染む造りとなっています。洗面台も造り付で細やかにご要望を取り入れています。
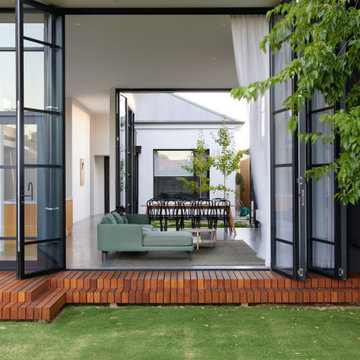
4m high Bi-fold window with black trims and transoms stack back to connect the interior living spaces with the courtyard.
アデレードにある高級な中くらいなコンテンポラリースタイルのおしゃれな家の外観 (メタルサイディング、縦張り) の写真
アデレードにある高級な中くらいなコンテンポラリースタイルのおしゃれな家の外観 (メタルサイディング、縦張り) の写真
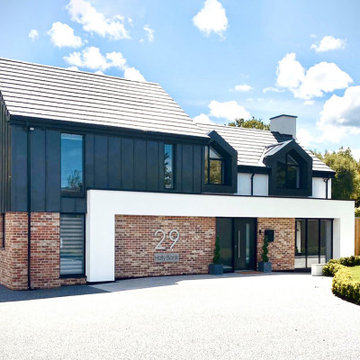
Remodel of an existing, dated 1990s house within greenbelt. The project involved a full refurbishment, recladding of the exterior and a two storey extension to the rear.
The scheme provides much needed extra space for a growing family, taking advantage of the large plot, integrating the exterior with the generous open plan interior living spaces.
Group D guided the client through the concept, planning, tender and construction stages of the project, ensuring a high quality delivery of the scheme.

This project consists of a two storey rear extension and full house internal refurbishment, creating a series of modern open plan living spaces at ground level, and the addition of a master suite a first floor level.
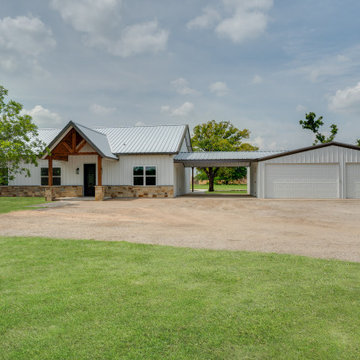
New home barndominium build. White metal with rock accents. Connected carport and breezeway. Covered back porch.
ダラスにある高級な中くらいなカントリー風のおしゃれな家の外観 (メタルサイディング) の写真
ダラスにある高級な中くらいなカントリー風のおしゃれな家の外観 (メタルサイディング) の写真
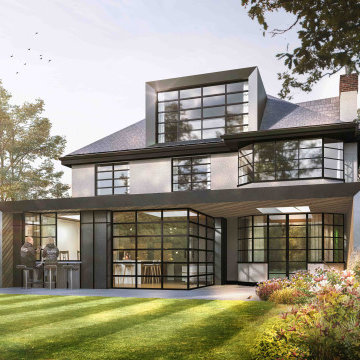
1930s home renovation and extension in St. Albans, Hertfordshire carried out by ReVamp Home Improvements
ハートフォードシャーにある高級なコンテンポラリースタイルのおしゃれな家の外観 (メタルサイディング) の写真
ハートフォードシャーにある高級なコンテンポラリースタイルのおしゃれな家の外観 (メタルサイディング) の写真
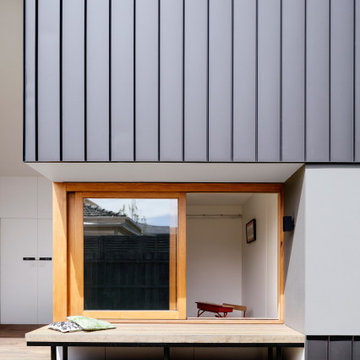
North facing window seat
メルボルンにある高級な中くらいなコンテンポラリースタイルのおしゃれな家の外観 (メタルサイディング) の写真
メルボルンにある高級な中くらいなコンテンポラリースタイルのおしゃれな家の外観 (メタルサイディング) の写真
高級なグレーの屋根 (メタルサイディング) の写真
1

