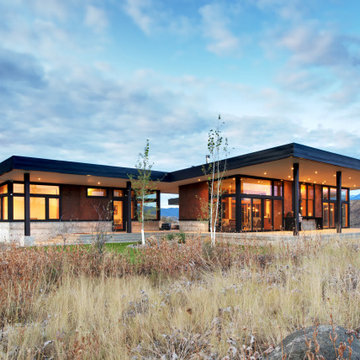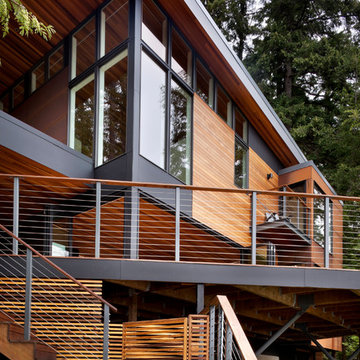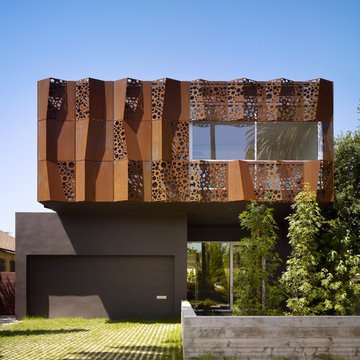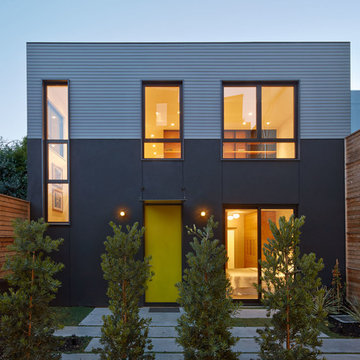高級な茶色い家 (メタルサイディング) の写真
絞り込み:
資材コスト
並び替え:今日の人気順
写真 1〜20 枚目(全 167 枚)
1/4

Early morning in Mazama.
Image by Stephen Brousseau.
シアトルにある高級な小さなインダストリアルスタイルのおしゃれな家の外観 (メタルサイディング) の写真
シアトルにある高級な小さなインダストリアルスタイルのおしゃれな家の外観 (メタルサイディング) の写真
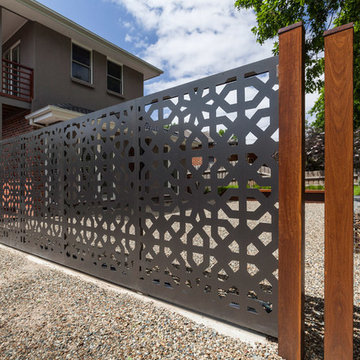
Thick Moorish laser cut and powder coated automated gate. Decorative boundary fence panels by Entanglements clad onto a sliding automatic gate.
メルボルンにある高級なモダンスタイルのおしゃれな家の外観 (メタルサイディング) の写真
メルボルンにある高級なモダンスタイルのおしゃれな家の外観 (メタルサイディング) の写真
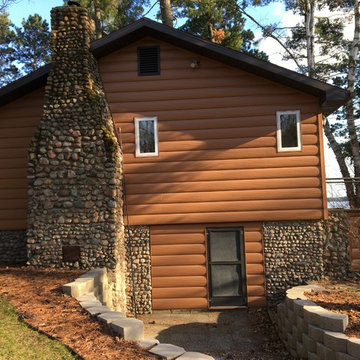
Custom built log cabin in Bemidjii, Minnesota. This gentleman was interested in a maintenance-free solution while maintaining the log cabin look. The Cedar Log Siding creates a finished look with the pre-existing stone around the bottom of the house and chimney.

Architecture by : Princeton Design Collaborative 360pdc.com
photo by Jeffery Edward Tryon
フィラデルフィアにある高級な中くらいなミッドセンチュリースタイルのおしゃれな家の外観 (メタルサイディング、縦張り) の写真
フィラデルフィアにある高級な中くらいなミッドセンチュリースタイルのおしゃれな家の外観 (メタルサイディング、縦張り) の写真
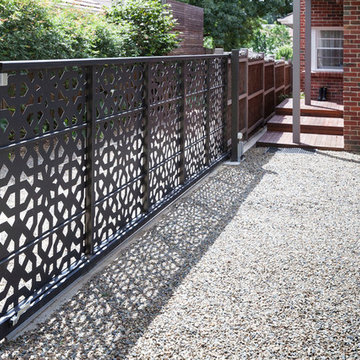
Thick Moorish laser cut and powder coated automated gate. Decorative boundary fence panels by Entanglements clad onto a sliding automatic gate with accent timber uprights
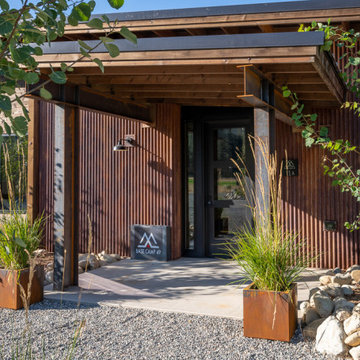
Entry Canopy
シアトルにある高級な中くらいなインダストリアルスタイルのおしゃれな家の外観 (メタルサイディング) の写真
シアトルにある高級な中くらいなインダストリアルスタイルのおしゃれな家の外観 (メタルサイディング) の写真
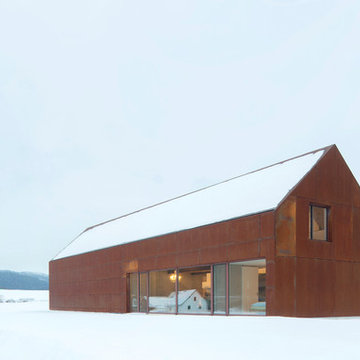
Herbert stolz, regensburg
ミュンヘンにある高級な中くらいなインダストリアルスタイルのおしゃれな家の外観 (メタルサイディング) の写真
ミュンヘンにある高級な中くらいなインダストリアルスタイルのおしゃれな家の外観 (メタルサイディング) の写真
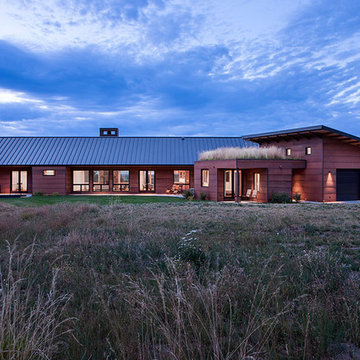
Rusted steel siding with painted steel roofing, sod roofs and concrete patios. Photo Credit: Roger Wade
他の地域にある高級な中くらいなモダンスタイルのおしゃれな家の外観 (メタルサイディング) の写真
他の地域にある高級な中くらいなモダンスタイルのおしゃれな家の外観 (メタルサイディング) の写真
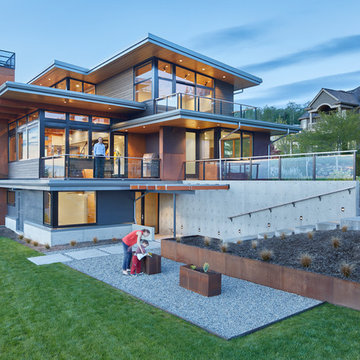
A new custom residence in the Harrison Views neighborhood of Issaquah Highlands.
The home incorporates high-performance envelope elements (a few of the strategies so far include alum-clad windows, rock wall house wrap insulation, green-roofs and provision for photovoltaic panels).
The building site has a unique upper bench and lower bench with a steep slope between them. The siting of the house takes advantage of this topography, creating a linear datum line that not only serves as a retaining wall but also as an organizing element for the home’s circulation.
The massing of the home is designed to maximize views, natural daylight and compliment the scale of the surrounding community. The living spaces are oriented to capture the panoramic views to the southwest and northwest, including Lake Washington and the Olympic mountain range as well as Seattle and Bellevue skylines.
A series of green roofs and protected outdoor spaces will allow the homeowners to extend their living spaces year-round.
With an emphasis on durability, the material palette will consist of a gray stained cedar siding, corten steel panels, cement board siding, T&G fir soffits, exposed wood beams, black fiberglass windows, board-formed concrete, glass railings and a standing seam metal roof.
A careful site analysis was done early on to suss out the best views and determine how unbuilt adjacent lots might be developed.
The total area is 3,425 SF of living space plus 575 SF for the garage.
Photos by Benjamin Benschneider. Architecture by Studio Zerbey Architecture + Design. Cabinets by LEICHT SEATTLE.
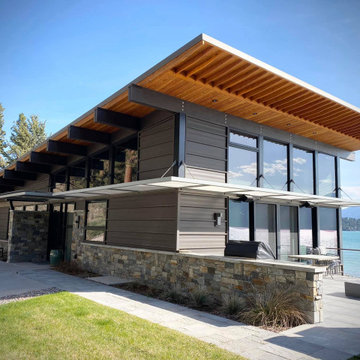
Exterior View , entry side, patio to lake view
他の地域にある高級な中くらいなモダンスタイルのおしゃれな家の外観 (メタルサイディング) の写真
他の地域にある高級な中くらいなモダンスタイルのおしゃれな家の外観 (メタルサイディング) の写真
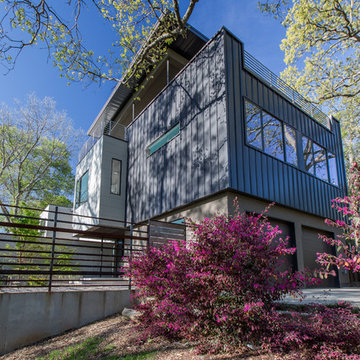
Michael Tavel Photographer
アトランタにある高級な中くらいなコンテンポラリースタイルのおしゃれな家の外観 (メタルサイディング) の写真
アトランタにある高級な中くらいなコンテンポラリースタイルのおしゃれな家の外観 (メタルサイディング) の写真
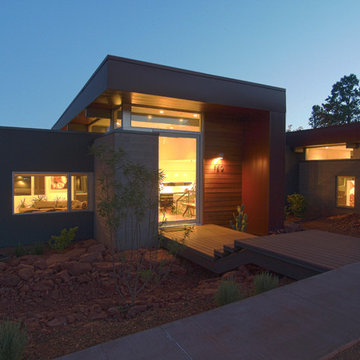
Valdez Architects pc
Braden Gunem
高級な中くらいなモダンスタイルのおしゃれな家の外観 (メタルサイディング) の写真
高級な中くらいなモダンスタイルのおしゃれな家の外観 (メタルサイディング) の写真
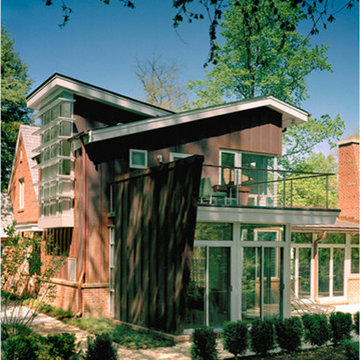
Hoachlander Davis Photography
ジャクソンにある高級な中くらいなコンテンポラリースタイルのおしゃれな家の外観 (メタルサイディング) の写真
ジャクソンにある高級な中くらいなコンテンポラリースタイルのおしゃれな家の外観 (メタルサイディング) の写真
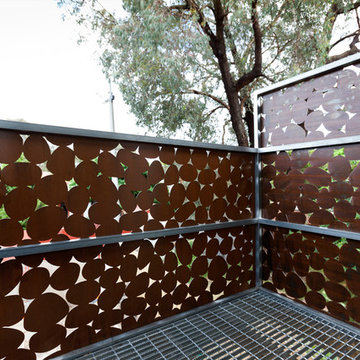
'Pebbles' laser cut screening and framing by Entanglements metal art. Decorative balustrade creating privacy from neighbors
メルボルンにある高級な小さなコンテンポラリースタイルのおしゃれな家の外観 (メタルサイディング) の写真
メルボルンにある高級な小さなコンテンポラリースタイルのおしゃれな家の外観 (メタルサイディング) の写真
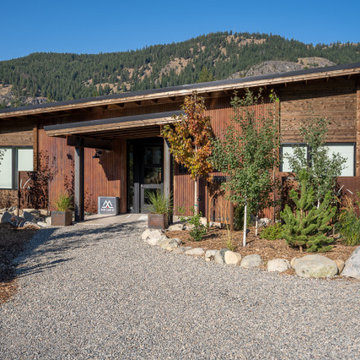
View towards Base Camp 49 Cabins.
シアトルにある高級な小さなインダストリアルスタイルのおしゃれな家の外観 (メタルサイディング) の写真
シアトルにある高級な小さなインダストリアルスタイルのおしゃれな家の外観 (メタルサイディング) の写真
高級な茶色い家 (メタルサイディング) の写真
1
