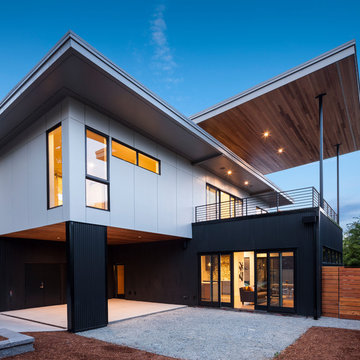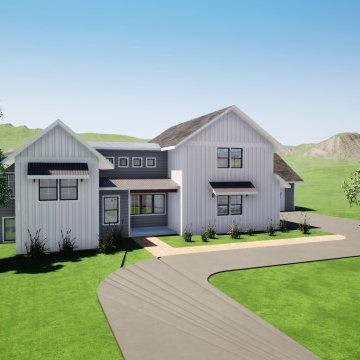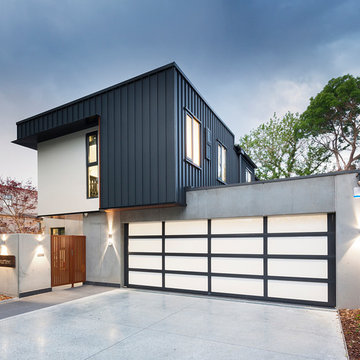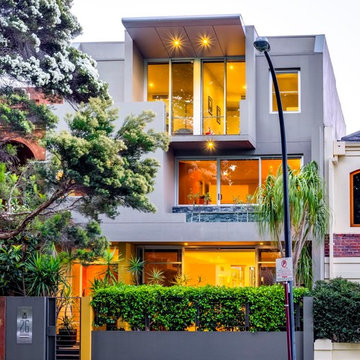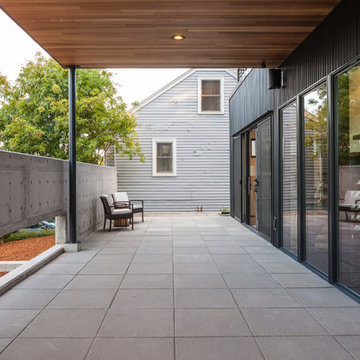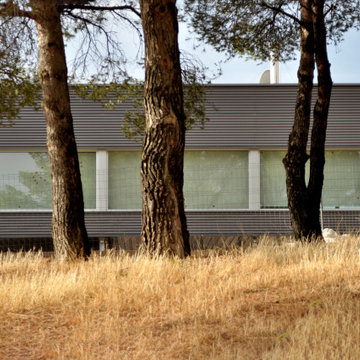高級な家の外観 (混合材屋根、メタルサイディング) の写真
絞り込み:
資材コスト
並び替え:今日の人気順
写真 1〜20 枚目(全 65 枚)
1/4
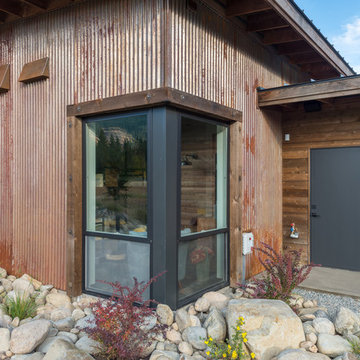
Corner window detail.
Photography by Lucas Henning.
シアトルにある高級な中くらいなインダストリアルスタイルのおしゃれな家の外観 (メタルサイディング、混合材屋根) の写真
シアトルにある高級な中くらいなインダストリアルスタイルのおしゃれな家の外観 (メタルサイディング、混合材屋根) の写真
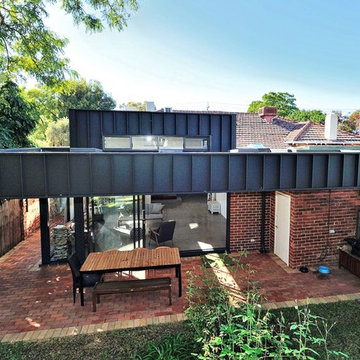
This image is a perfect example of the new extension and how it blends seamlessly with the original 1940's part of the home. Red brick to match the existing with a MaxLine feature cladding section, and light well windows.
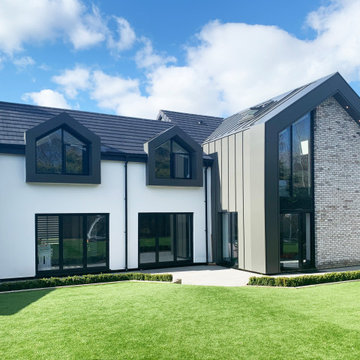
Remodel of an existing, dated 1990s house within greenbelt. The project involved a full refurbishment, recladding of the exterior and a two storey extension to the rear.
The scheme provides much needed extra space for a growing family, taking advantage of the large plot, integrating the exterior with the generous open plan interior living spaces.
Group D guided the client through the concept, planning, tender and construction stages of the project, ensuring a high quality delivery of the scheme.
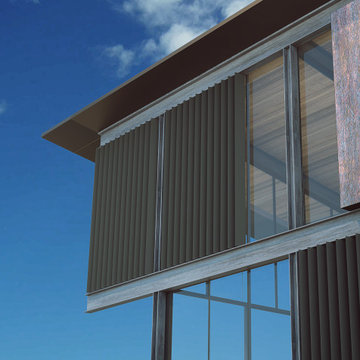
PROYECTO DE VIVIENDA UNIFAMILIAR AISLADA Y PISCINA
マヨルカ島にある高級なモダンスタイルのおしゃれな家の外観 (メタルサイディング、混合材屋根) の写真
マヨルカ島にある高級なモダンスタイルのおしゃれな家の外観 (メタルサイディング、混合材屋根) の写真
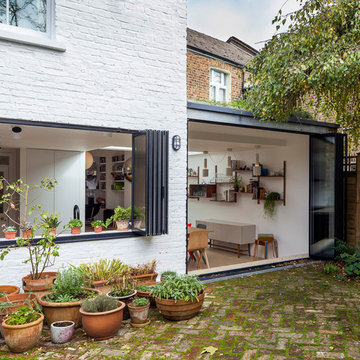
An award winning project to transform a two storey Victorian terrace house into a generous family home with the addition of both a side extension and loft conversion.
The side extension provides a light filled open plan kitchen/dining room under a glass roof and bi-folding doors gives level access to the south facing garden. A generous master bedroom with en-suite is housed in the converted loft. A fully glazed dormer provides the occupants with an abundance of daylight and uninterrupted views of the adjacent Wendell Park.
Winner of the third place prize in the New London Architecture 'Don't Move, Improve' Awards 2016
Photograph: Salt Productions
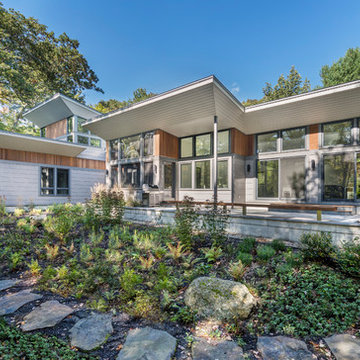
This new house respectfully steps back from the adjacent wetland. The roof line slopes up to the south to allow maximum sunshine in the winter months. Deciduous trees to the south were maintained and provide summer shade along with the home’s generous overhangs. Our signature warm modern vibe is made with vertical cedar accents that complement the warm grey metal siding. The building floor plan undulates along its south side to maximize views of the woodland garden.
General Contractor: Merz Construction
Landscape Architect: Elizabeth Hanna Morss Landscape Architects
Structural Engineer: Siegel Associates
Mechanical Engineer: Sun Engineering
Photography: Nat Rea Photography
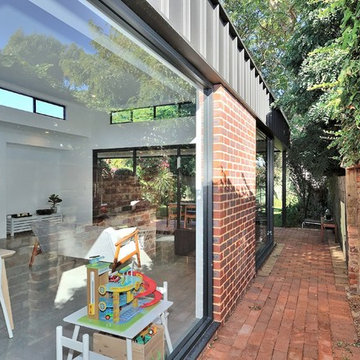
This image is a perfect example of the new extension and how it blends seamlessly with the original 1940's part of the home. Red brick to match the existing with a MaxLine feature cladding section, and light well windows.
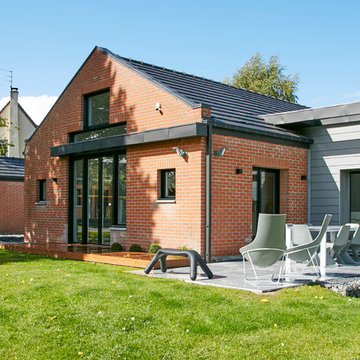
les propriétaires étaient désireux de trouver un bien existant à transformer afin d'avoir une maison fonctionnelle, de plein pied pour commencer leur deuxième partie de vie.
la maison existante de bonne facture, réalisée par un architecte dans les années 80 permettait une refonte complète des espaces et le foncier permettait des agrandissements.
il m'est apparu rapidement évident de garder la pureté des lignes des existants en les modernisant par le biais de casquettes de zinc anthracite. les nouveaux volumes viennent se greffer aux anciens et sont composés de clins en zinc naturel. le volume créé pour relier le garage à la maison vient s'appuyer sur le muret existant afin d'en limiter l'impact.
l'ancienne cheminée a été supprimée afin d'agrandir les baies vitrées existante du salon, le nouveau volume de la cuisine permet d'assoir une terrasse ensoleillée en liaison avec la cuisine et le salon.
une terrasse bois fait le passage entre la cour d'entrée et la terrasse.
Photo : Le 5 Studio, Christophe Kicien
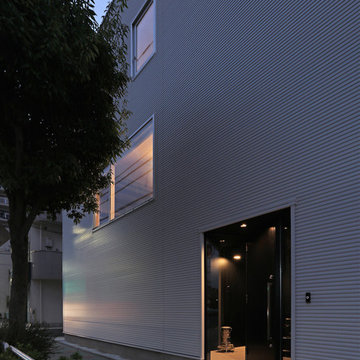
地上と屋上を行き来する道中の途中に、様々な居場所と、明暗・大小等の振幅・うつろいが組み込まれた住宅です。Photo by : Shinsuke Kera
東京23区にある高級なモダンスタイルのおしゃれな家の外観 (メタルサイディング、混合材屋根) の写真
東京23区にある高級なモダンスタイルのおしゃれな家の外観 (メタルサイディング、混合材屋根) の写真
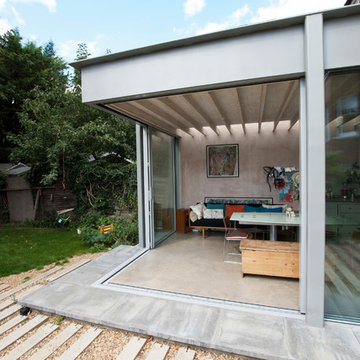
A contemporary rear extension, retrofit and refurbishment to a terrace house. Rear extension is a steel framed garden room with cantilevered roof which forms a porch when sliding doors are opened. Interior of the house is opened up. New rooflight above an atrium within the middle of the house. Large window to the timber clad loft extension looks out over Muswell Hill.
Lyndon Douglas
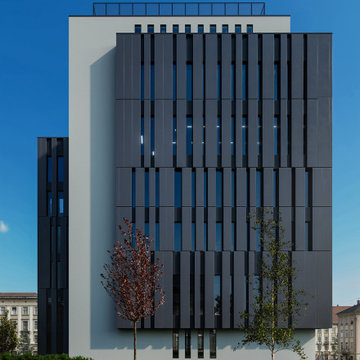
We couldn't help but get inspired by an incredible project by Prague architects Jan Holna and Petr Šedivý ( http://www.dam.cz), so we decided to create a visualization for it. We, like all 3D artists, can always find time to improve our skills and learn new techniques. It was very interesting for us to try new lighting methods and gain experience that we will use in our commercial projects. Beautiful minimalistic architectural forms and contrasting materials of the building make it stand out from the surrounding and attract attention.
We invite architects who enjoy the quality of our work to collaborate on many interesting and satisfying projects
Location: Prague, Czech Republic
Architects: Jan Holna, Petr Šedivý ( DAM.architekti )
Visualization by Terodesign
Soft: 3dsmax, Coronarenderer, Photoshop
November 2018
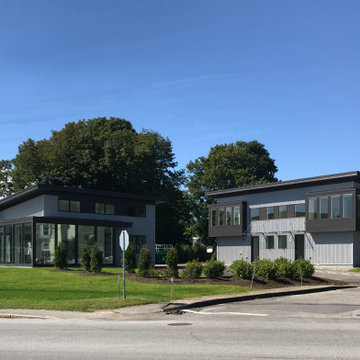
Southeast view of townhouses, landscaping, drive entry, etc.
ポートランド(メイン)にある高級な中くらいなモダンスタイルのおしゃれな家の外観 (メタルサイディング、タウンハウス、混合材屋根) の写真
ポートランド(メイン)にある高級な中くらいなモダンスタイルのおしゃれな家の外観 (メタルサイディング、タウンハウス、混合材屋根) の写真
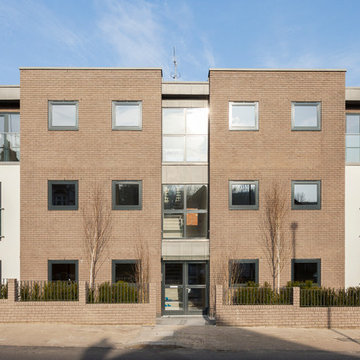
New build block of six, two bedroom and two bathroom flats. Contemporary design both inside and out with bespoke built kitchens and integrated appliances, engineered flooring throughout, porcelain wall and floor tiles in all bathrooms and built-in wardrobes in all bedrooms. The communal areas are fully tiled with glass and stainless steel handrails.
高級な家の外観 (混合材屋根、メタルサイディング) の写真
1
