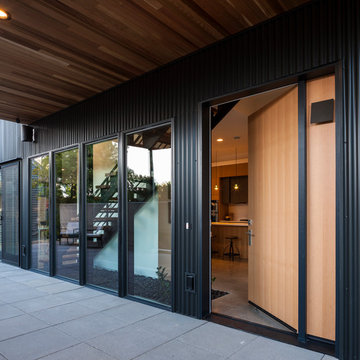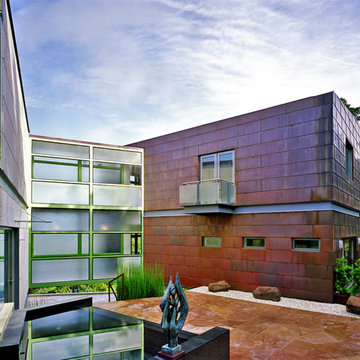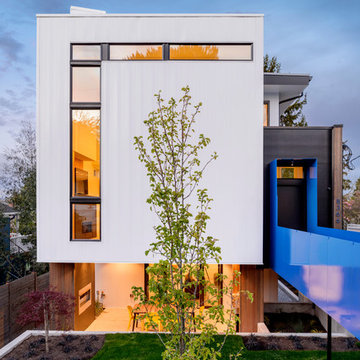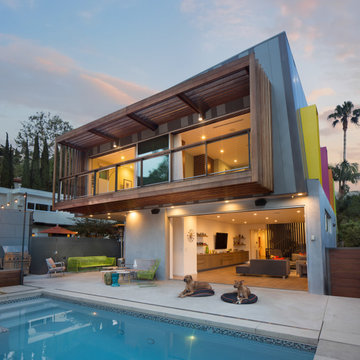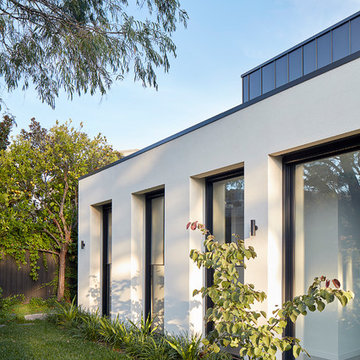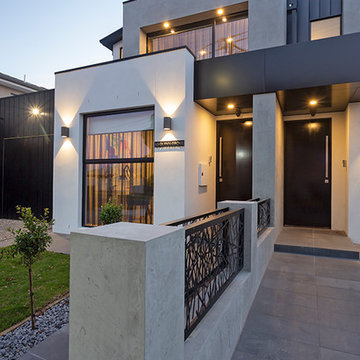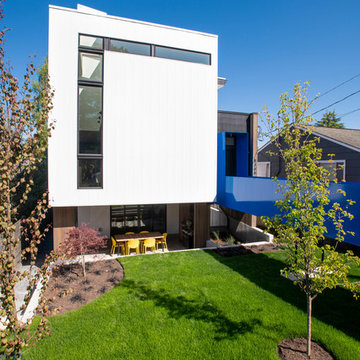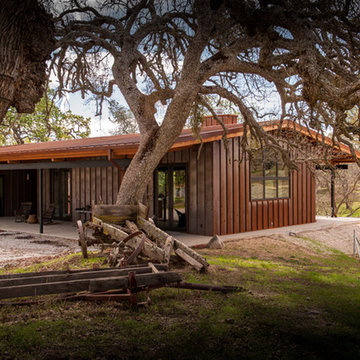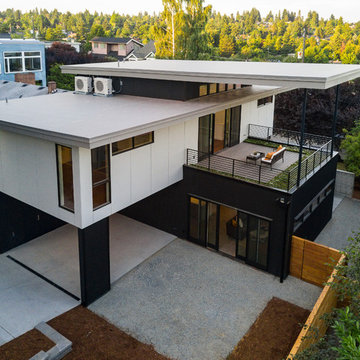高級な家の外観 (マルチカラーの外壁、メタルサイディング) の写真
絞り込み:
資材コスト
並び替え:今日の人気順
写真 1〜20 枚目(全 92 枚)
1/4

This 2,500 square-foot home, combines the an industrial-meets-contemporary gives its owners the perfect place to enjoy their rustic 30- acre property. Its multi-level rectangular shape is covered with corrugated red, black, and gray metal, which is low-maintenance and adds to the industrial feel.
Encased in the metal exterior, are three bedrooms, two bathrooms, a state-of-the-art kitchen, and an aging-in-place suite that is made for the in-laws. This home also boasts two garage doors that open up to a sunroom that brings our clients close nature in the comfort of their own home.
The flooring is polished concrete and the fireplaces are metal. Still, a warm aesthetic abounds with mixed textures of hand-scraped woodwork and quartz and spectacular granite counters. Clean, straight lines, rows of windows, soaring ceilings, and sleek design elements form a one-of-a-kind, 2,500 square-foot home
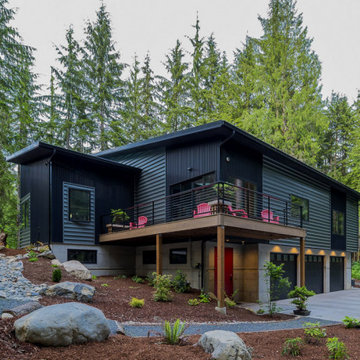
Dusk in the forest.
シアトルにある高級な中くらいなモダンスタイルのおしゃれな家の外観 (メタルサイディング、マルチカラーの外壁) の写真
シアトルにある高級な中くらいなモダンスタイルのおしゃれな家の外観 (メタルサイディング、マルチカラーの外壁) の写真

This lakefront diamond in the rough lot was waiting to be discovered by someone with a modern naturalistic vision and passion. Maintaining an eco-friendly, and sustainable build was at the top of the client priority list. Designed and situated to benefit from passive and active solar as well as through breezes from the lake, this indoor/outdoor living space truly establishes a symbiotic relationship with its natural surroundings. The pie-shaped lot provided significant challenges with a street width of 50ft, a steep shoreline buffer of 50ft, as well as a powerline easement reducing the buildable area. The client desired a smaller home of approximately 2500sf that juxtaposed modern lines with the free form of the natural setting. The 250ft of lakefront afforded 180-degree views which guided the design to maximize this vantage point while supporting the adjacent environment through preservation of heritage trees. Prior to construction the shoreline buffer had been rewilded with wildflowers, perennials, utilization of clover and meadow grasses to support healthy animal and insect re-population. The inclusion of solar panels as well as hydroponic heated floors and wood stove supported the owner’s desire to be self-sufficient. Core ten steel was selected as the predominant material to allow it to “rust” as it weathers thus blending into the natural environment.
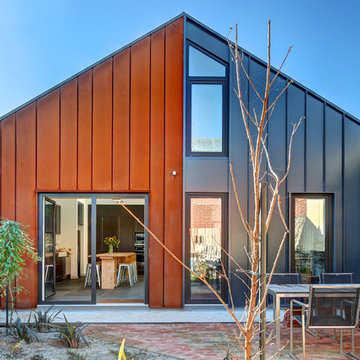
The Corten Steel contrasts the Maxline 340 profile both in form and colour with windows balanced to enhance the overall effect and provide ample Southern light into the family area and basement below.
Designed by Paul Hendy MDIA, TS4 Living, Adelaide, SA
Photography by Shane Harris, Arch Imagery
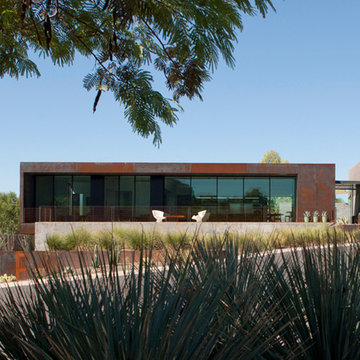
Modern custom home nestled in quiet Arcadia neighborhood. The expansive glass window wall has stunning views of Camelback Mountain and natural light helps keep energy usage to a minimum.
CIP concrete walls also help to reduce the homes carbon footprint while keeping a beautiful, architecturally pleasing finished look to both inside and outside.
The artfully blended look of metal, concrete, block and glass bring a natural, raw product to life in both visual and functional way
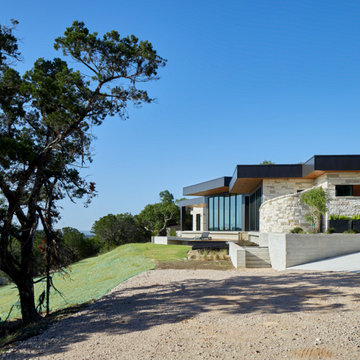
The sculptural form on the corner is the outdoor shower, inspired by the Client's trip to Belize. The orientation of the various forms of the home allows different views from each room.
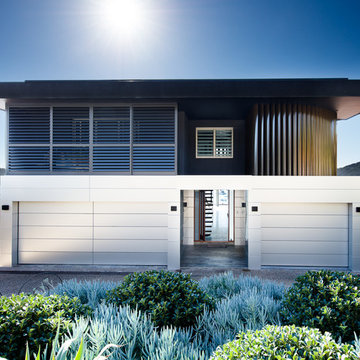
This project was the remodelling of the existing rather ugly 1970s wire-cut brick house. The site though was spectacular, facing Pittwater north of Sydney. We wanted to giver the owner a house that would provide a contemporary facade, light and fresh on the ground level and strong and bold above. The entrance hall leads the visitor directly through to the water views beyond.
Architect: Robert Harwood
Photo: Thomas Dalhoff
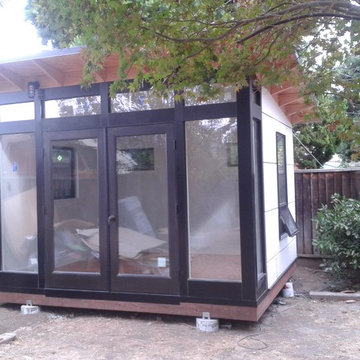
Studio Shed and Freeman Construction Ltd
デンバーにある高級な小さなモダンスタイルのおしゃれな平屋 (メタルサイディング、マルチカラーの外壁) の写真
デンバーにある高級な小さなモダンスタイルのおしゃれな平屋 (メタルサイディング、マルチカラーの外壁) の写真
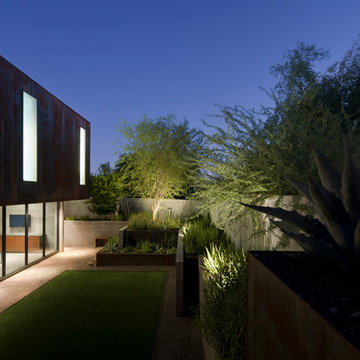
Night view of the backyard.
フェニックスにある高級なモダンスタイルのおしゃれな家の外観 (メタルサイディング、マルチカラーの外壁) の写真
フェニックスにある高級なモダンスタイルのおしゃれな家の外観 (メタルサイディング、マルチカラーの外壁) の写真
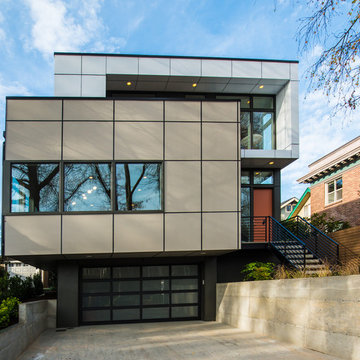
Miguel Edwards Photography
シアトルにある高級なモダンスタイルのおしゃれな家の外観 (メタルサイディング、マルチカラーの外壁) の写真
シアトルにある高級なモダンスタイルのおしゃれな家の外観 (メタルサイディング、マルチカラーの外壁) の写真
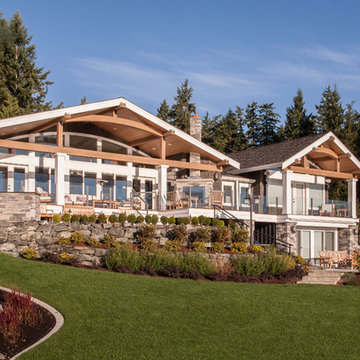
Northlight Photography
シアトルにある高級な中くらいなトランジショナルスタイルのおしゃれな家の外観 (メタルサイディング、マルチカラーの外壁) の写真
シアトルにある高級な中くらいなトランジショナルスタイルのおしゃれな家の外観 (メタルサイディング、マルチカラーの外壁) の写真
高級な家の外観 (マルチカラーの外壁、メタルサイディング) の写真
1
