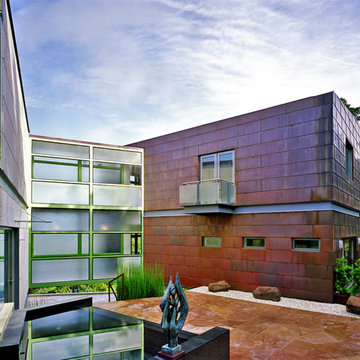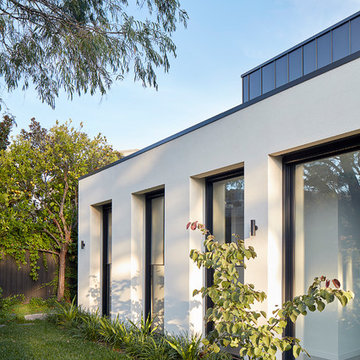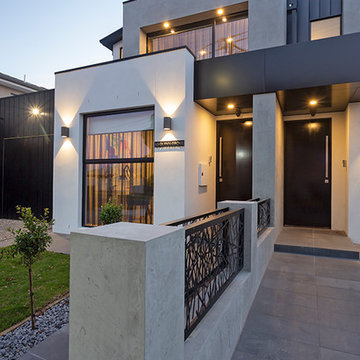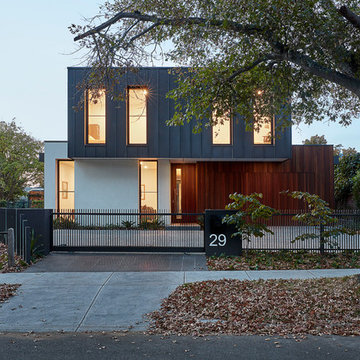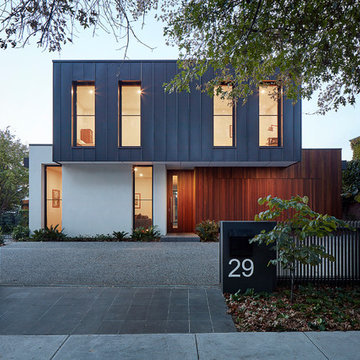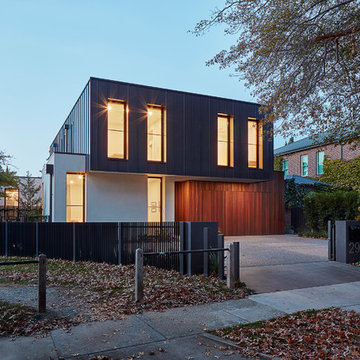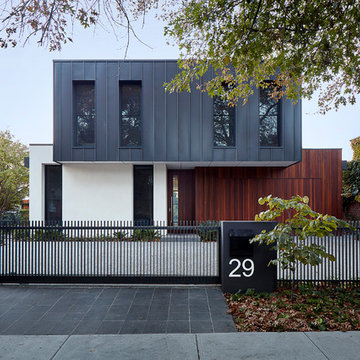高級なコンテンポラリースタイルの家の外観 (マルチカラーの外壁、メタルサイディング) の写真
絞り込み:
資材コスト
並び替え:今日の人気順
写真 1〜20 枚目(全 36 枚)
1/5
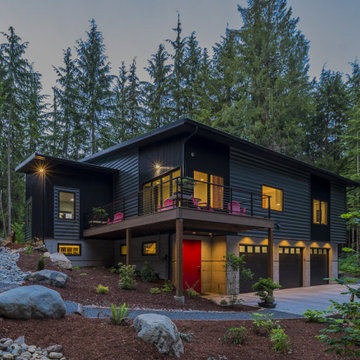
Dusk in the forest.
シアトルにある高級な中くらいなコンテンポラリースタイルのおしゃれな家の外観 (メタルサイディング、マルチカラーの外壁) の写真
シアトルにある高級な中くらいなコンテンポラリースタイルのおしゃれな家の外観 (メタルサイディング、マルチカラーの外壁) の写真
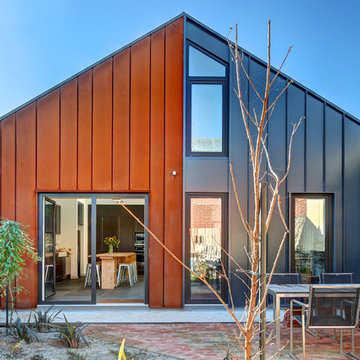
The Corten Steel contrasts the Maxline 340 profile both in form and colour with windows balanced to enhance the overall effect and provide ample Southern light into the family area and basement below.
Designed by Paul Hendy MDIA, TS4 Living, Adelaide, SA
Photography by Shane Harris, Arch Imagery
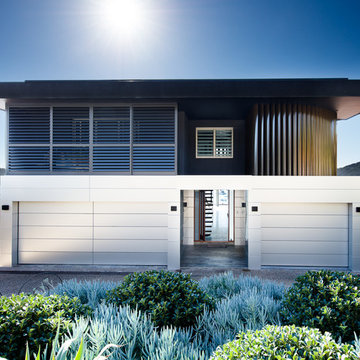
This project was the remodelling of the existing rather ugly 1970s wire-cut brick house. The site though was spectacular, facing Pittwater north of Sydney. We wanted to giver the owner a house that would provide a contemporary facade, light and fresh on the ground level and strong and bold above. The entrance hall leads the visitor directly through to the water views beyond.
Architect: Robert Harwood
Photo: Thomas Dalhoff
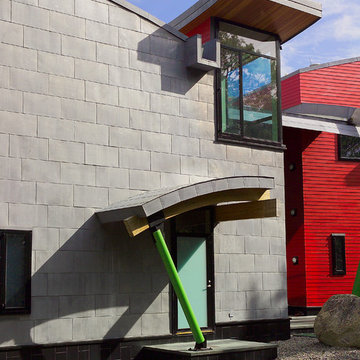
Project completed while at Gleysteen Design. Modern residence designed on the hills of manchester by the sea, MA
マンチェスターにある高級なコンテンポラリースタイルのおしゃれな家の外観 (メタルサイディング、マルチカラーの外壁) の写真
マンチェスターにある高級なコンテンポラリースタイルのおしゃれな家の外観 (メタルサイディング、マルチカラーの外壁) の写真
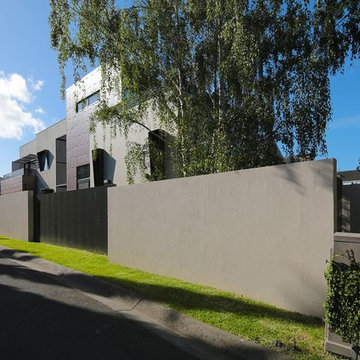
This contemporary sustainable house enjoys a temperate environment due to the implementation of the main principles of passive design:
Capturing North sunlight with adequate screening
Allowing cross ventilation through the whole house
Installing double glazing with low U value
Increasing the insulation in all external and internal walls
We were able to maximize the use solar panels by avoiding a pitch roof. These solar panels generate eight kilowatts, which cater for most of the energy needs of the house. We also installed a 20,000-litre rainwater tank under the front garden in order to irrigate the garden and provide water for the toilets.
Photo Credit : Georges Chedid
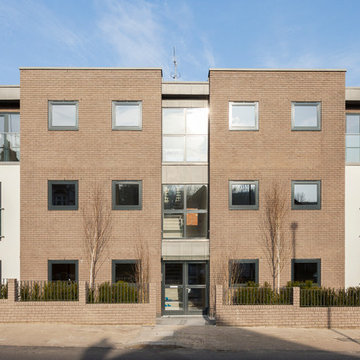
New build block of six, two bedroom and two bathroom flats. Contemporary design both inside and out with bespoke built kitchens and integrated appliances, engineered flooring throughout, porcelain wall and floor tiles in all bathrooms and built-in wardrobes in all bedrooms. The communal areas are fully tiled with glass and stainless steel handrails.
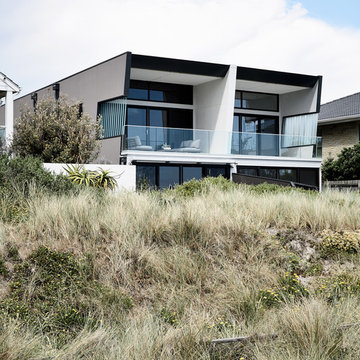
View from the foreshore. The house expands to the view / nature.
Photo: Alex Reinders
メルボルンにある高級な中くらいなコンテンポラリースタイルのおしゃれな家の外観 (メタルサイディング、マルチカラーの外壁、タウンハウス) の写真
メルボルンにある高級な中くらいなコンテンポラリースタイルのおしゃれな家の外観 (メタルサイディング、マルチカラーの外壁、タウンハウス) の写真
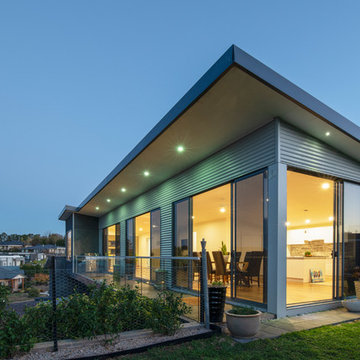
Photos by Kyle Manning
ウーロンゴンにある高級な巨大なコンテンポラリースタイルのおしゃれな家の外観 (メタルサイディング、マルチカラーの外壁) の写真
ウーロンゴンにある高級な巨大なコンテンポラリースタイルのおしゃれな家の外観 (メタルサイディング、マルチカラーの外壁) の写真
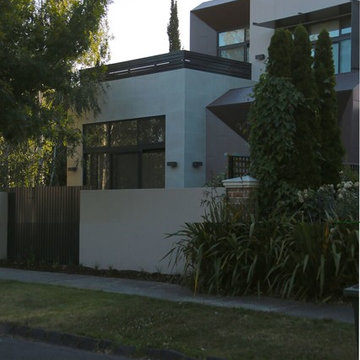
This contemporary sustainable house enjoys a temperate environment due to the implementation of the main principles of passive design:
Capturing North sunlight with adequate screening
Allowing cross ventilation through the whole house
Installing double glazing with low U value
Increasing the insulation in all external and internal walls
We were able to maximize the use solar panels by avoiding a pitch roof. These solar panels generate eight kilowatts, which cater for most of the energy needs of the house. We also installed a 20,000-litre rainwater tank under the front garden in order to irrigate the garden and provide water for the toilets.
Photo Credit : Georges Chedid
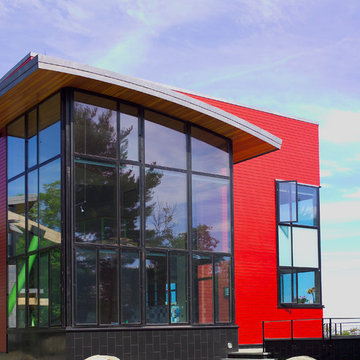
Project completed while at Gleysteen Design. Modern residence designed on the hills of manchester by the sea, MA
マンチェスターにある高級なコンテンポラリースタイルのおしゃれな家の外観 (メタルサイディング、マルチカラーの外壁) の写真
マンチェスターにある高級なコンテンポラリースタイルのおしゃれな家の外観 (メタルサイディング、マルチカラーの外壁) の写真
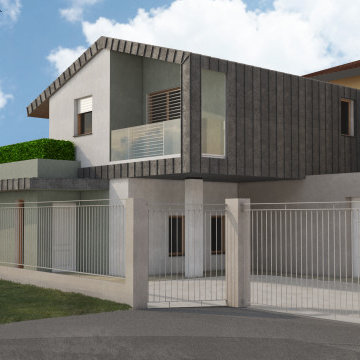
Viste esterne
トゥーリンにある高級なコンテンポラリースタイルのおしゃれな家の外観 (メタルサイディング、マルチカラーの外壁) の写真
トゥーリンにある高級なコンテンポラリースタイルのおしゃれな家の外観 (メタルサイディング、マルチカラーの外壁) の写真

The project to refurbish and extend this mid-terrace Victorian house in Peckham began in late 2021. We were approached by a client with a clear brief of not only extending to meet the space requirements of a young family but also with a strong sense of aesthetics and quality of interior spaces that they wanted to achieve. An exterior design was arrived at through a careful study of precedents within the area. An emphasis was placed on blending in and remaining subservient to the existing built environment through materiality that blends harmoniously with its surroundings. Internally, we are working to the clients brief of creating a timeless yet unmistakably contemporary and functional interior. The aim is to utilise the orientation of the property for natural daylight, introduce clever storage solutions and use materials that will age gracefully and provide the perfect backdrop for living. The Planning Permission has been granted in spring 2022 with the work set to commence on site later in the year.
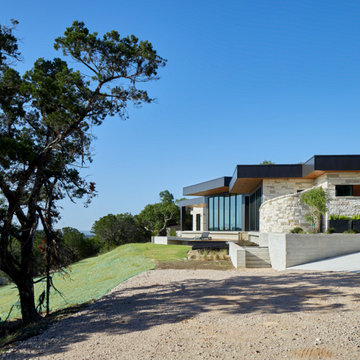
The sculptural form on the corner is the outdoor shower, inspired by the Client's trip to Belize. The orientation of the various forms of the home allows different views from each room.
高級なコンテンポラリースタイルの家の外観 (マルチカラーの外壁、メタルサイディング) の写真
1
