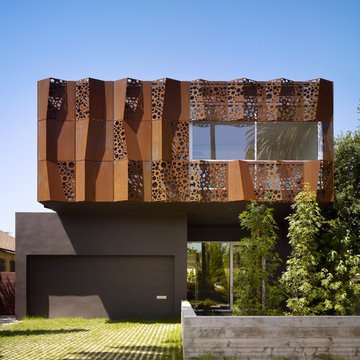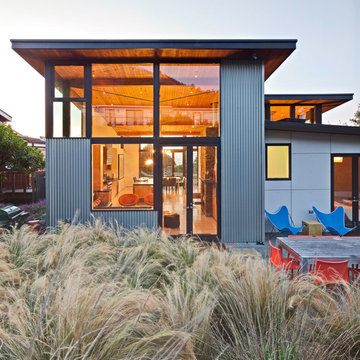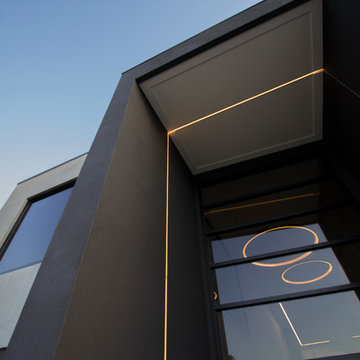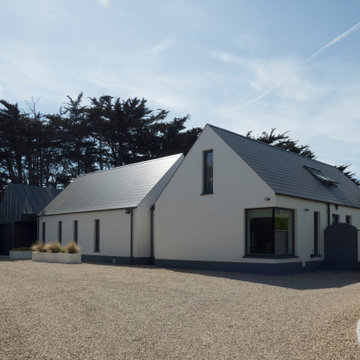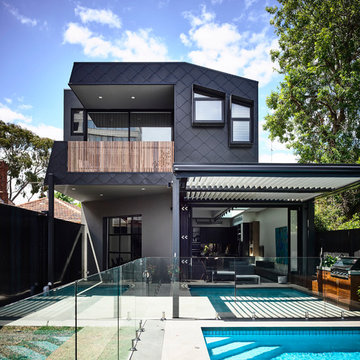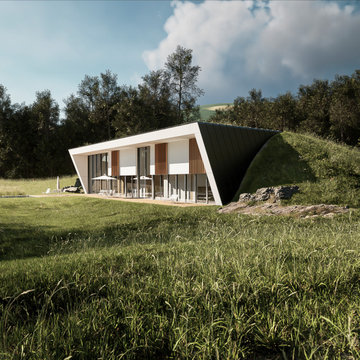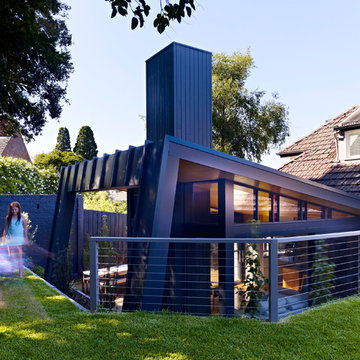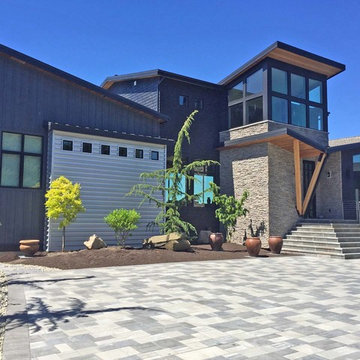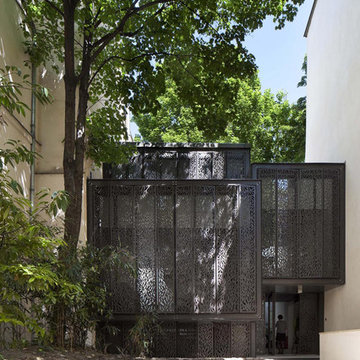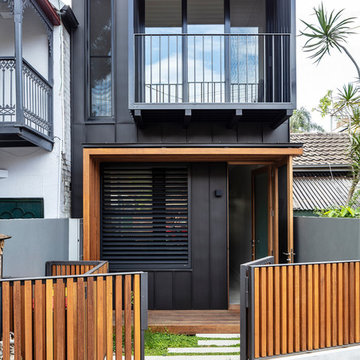高級な二階建ての家 (メタルサイディング) の写真
絞り込み:
資材コスト
並び替え:今日の人気順
写真 1〜20 枚目(全 1,124 枚)
1/4

The Eagle Harbor Cabin is located on a wooded waterfront property on Lake Superior, at the northerly edge of Michigan’s Upper Peninsula, about 300 miles northeast of Minneapolis.
The wooded 3-acre site features the rocky shoreline of Lake Superior, a lake that sometimes behaves like the ocean. The 2,000 SF cabin cantilevers out toward the water, with a 40-ft. long glass wall facing the spectacular beauty of the lake. The cabin is composed of two simple volumes: a large open living/dining/kitchen space with an open timber ceiling structure and a 2-story “bedroom tower,” with the kids’ bedroom on the ground floor and the parents’ bedroom stacked above.
The interior spaces are wood paneled, with exposed framing in the ceiling. The cabinets use PLYBOO, a FSC-certified bamboo product, with mahogany end panels. The use of mahogany is repeated in the custom mahogany/steel curvilinear dining table and in the custom mahogany coffee table. The cabin has a simple, elemental quality that is enhanced by custom touches such as the curvilinear maple entry screen and the custom furniture pieces. The cabin utilizes native Michigan hardwoods such as maple and birch. The exterior of the cabin is clad in corrugated metal siding, offset by the tall fireplace mass of Montana ledgestone at the east end.
The house has a number of sustainable or “green” building features, including 2x8 construction (40% greater insulation value); generous glass areas to provide natural lighting and ventilation; large overhangs for sun and snow protection; and metal siding for maximum durability. Sustainable interior finish materials include bamboo/plywood cabinets, linoleum floors, locally-grown maple flooring and birch paneling, and low-VOC paints.
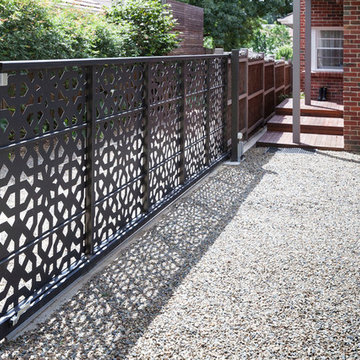
Thick Moorish laser cut and powder coated automated gate. Decorative boundary fence panels by Entanglements clad onto a sliding automatic gate with accent timber uprights

4000 square foot post frame barndominium. 5 bedrooms, 5 bathrooms. Attached 4 stall garage that is 2300 square feet.
他の地域にある高級なカントリー風のおしゃれな家の外観 (メタルサイディング) の写真
他の地域にある高級なカントリー風のおしゃれな家の外観 (メタルサイディング) の写真
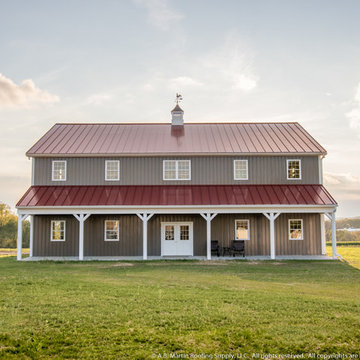
A beautiful storage shed with plenty of room for the classic cars and tractors. Featuring a Colonial Red ABSeam Roof with Charcoal ABM Panel Sides and Bright White Trim.
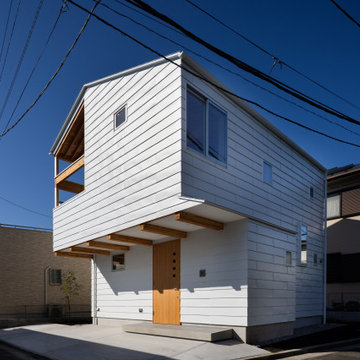
北東側の外観。南側にはバルコニー。外壁は白いガルバリウム鋼板。
東京23区にある高級な中くらいなコンテンポラリースタイルのおしゃれな家の外観 (メタルサイディング、下見板張り) の写真
東京23区にある高級な中くらいなコンテンポラリースタイルのおしゃれな家の外観 (メタルサイディング、下見板張り) の写真
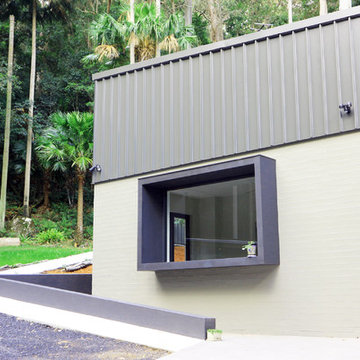
Project on a bush land block with bush fire restrictions. Surrounded by dense forest, the main dwelling is separated from the guest wing at the rear with an outdoor central staircase leading up to a 'sky room' looking out to the bush and sky. The house rest on two large water tanks and has a underground safe room.
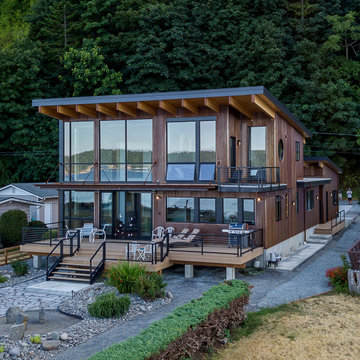
View from water. Drone shot.
シアトルにある高級な中くらいなモダンスタイルのおしゃれな家の外観 (メタルサイディング) の写真
シアトルにある高級な中くらいなモダンスタイルのおしゃれな家の外観 (メタルサイディング) の写真
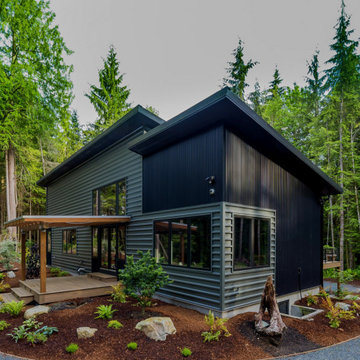
Dusk in the forest. Entry.
シアトルにある高級な中くらいなモダンスタイルのおしゃれな家の外観 (メタルサイディング、マルチカラーの外壁) の写真
シアトルにある高級な中くらいなモダンスタイルのおしゃれな家の外観 (メタルサイディング、マルチカラーの外壁) の写真
高級な二階建ての家 (メタルサイディング) の写真
1

