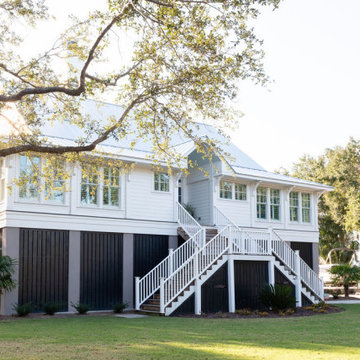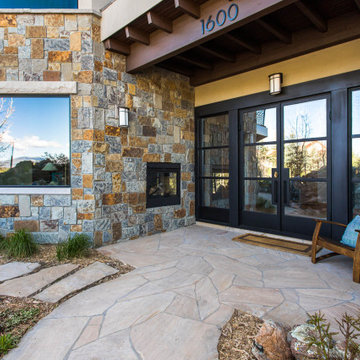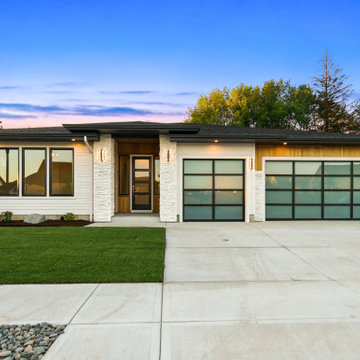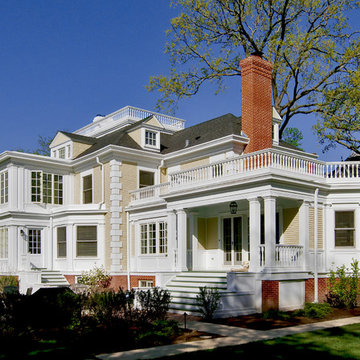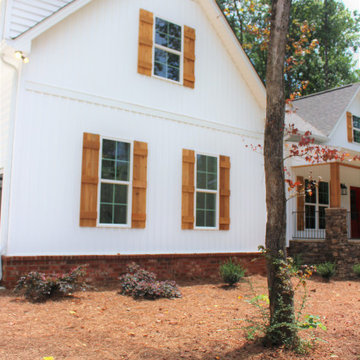高級なグレーの屋根の写真
絞り込み:
資材コスト
並び替え:今日の人気順
写真 1581〜1600 枚目(全 4,123 枚)
1/3
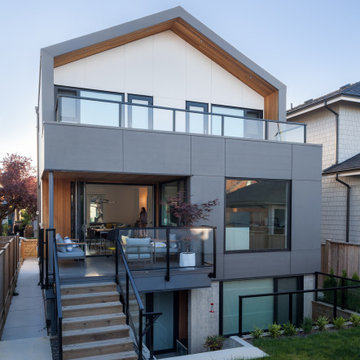
A Vancouver new build pops in a neighborhood full of post-war homes. This custom home was designed in a modern esthetic to reflect a young couple’s happening lifestyle. The working duo plan to start a family so will have little time for home maintenance. At the top of their list of wants were durable, quality materials that perform. Clad in James Hardie with cedar accents, a metal roof and fibreglass powder coating windows this home is set for exceptional longevity.
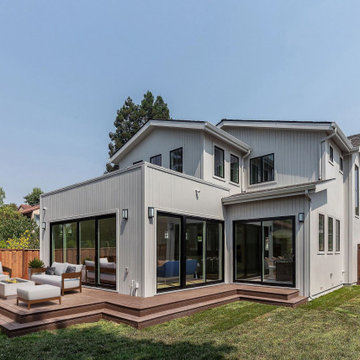
New Residence designed by Arch Studio, Inc. for a family of four in a beautiful historic neighborhood in Redwood City.
サンフランシスコにある高級なカントリー風のおしゃれな家の外観 (下見板張り) の写真
サンフランシスコにある高級なカントリー風のおしゃれな家の外観 (下見板張り) の写真
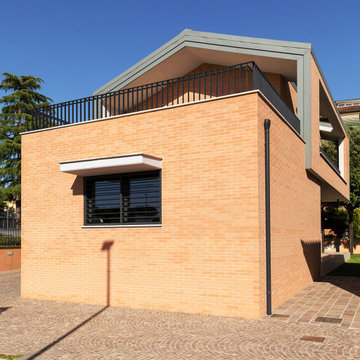
Un villino di nuova costruzione viene realizzato nella periferia romana sull'area precedentemente occupata da un box auto. In calcestruzzo armato, poggia su un basamento di travertino e si caratterizza per l'uso di due materiali principali: il mattone in laterizio delle facciate e la lamiera di rivestimento della copertura, "cucita" sul posto in maniera quasi sartoriale grazie alla tecnica della doppia aggraffatura. L’involucro particolarmente efficiente e il ricorso a pannelli solari e fotovoltaici consentono all’edificio di raggiungere la classe energetica A4.
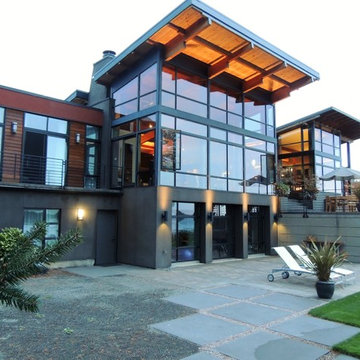
Back of House, View Elevation
ポートランドにある高級なモダンスタイルのおしゃれな家の外観 (混合材サイディング、マルチカラーの外壁) の写真
ポートランドにある高級なモダンスタイルのおしゃれな家の外観 (混合材サイディング、マルチカラーの外壁) の写真
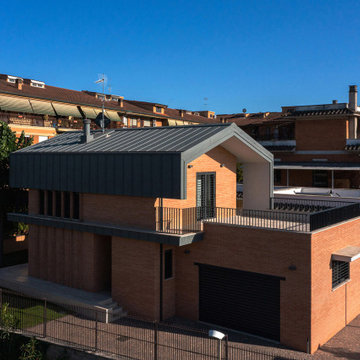
Un villino di nuova costruzione viene realizzato nella periferia romana sull'area precedentemente occupata da un box auto. In calcestruzzo armato, poggia su un basamento di travertino e si caratterizza per l'uso di due materiali principali: il mattone in laterizio delle facciate e la lamiera di rivestimento della copertura, "cucita" sul posto in maniera quasi sartoriale grazie alla tecnica della doppia aggraffatura. L’involucro particolarmente efficiente e il ricorso a pannelli solari e fotovoltaici consentono all’edificio di raggiungere la classe energetica A4.
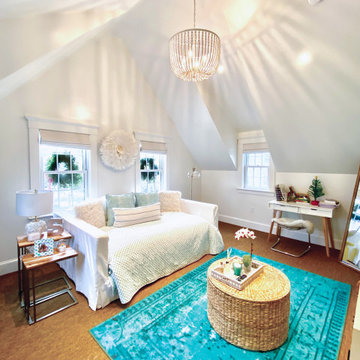
This project is an addition to a Greek Revival Farmhouse located in a historic district. The project provided a bedroom suite and included the razing and reconstruction of an existing two car garage below. We also provided a connection from the new garage addition to the existing family room. The addition was designed to feel as though it were always a part of this family home.
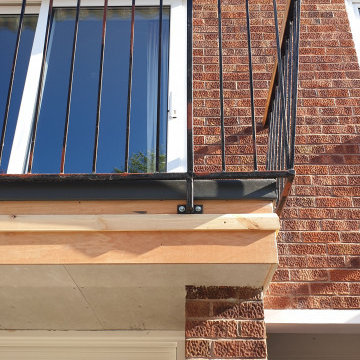
Exterior work consisting of garage door fully stripped and sprayed to the finest finish with new wood waterproof system and balcony handrail bleached and varnished.
https://midecor.co.uk/door-painting-services-in-putney/
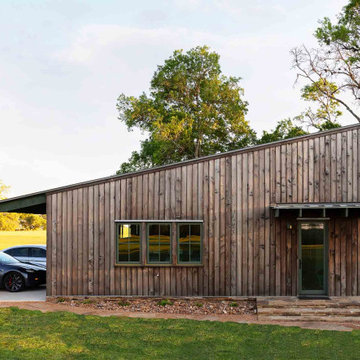
Garage /shop
オースティンにある高級なトランジショナルスタイルのおしゃれな家の外観 (縦張り) の写真
オースティンにある高級なトランジショナルスタイルのおしゃれな家の外観 (縦張り) の写真
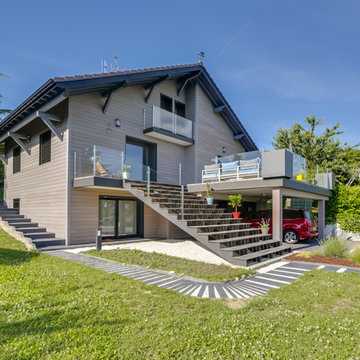
L'ensemble de l'aspect exterieur a été modifié. L'ajout de la terrasse et du majestueux escalier, le carport pour 2 voitures, les gardes corps vitrés et le bardage périphérique de la maison.
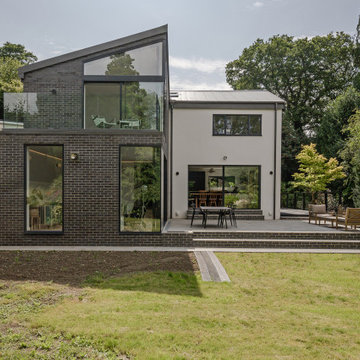
Our design changed the original rectangular footprint into an L-shape with new render cladding for the existing brickwork and contrasting blue-grey faire-face brickwork for the extension.
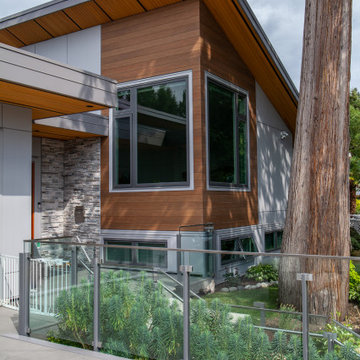
The clients wanted to renovate and add to their newly purchased home. Their goal was to modernize and enhance the street presence and interior planning and finishes to suit their needs.
A new, partially submerged garage was added which created a sunny rooftop patio level with the new open plan living, dining and kitchen area. A master suite, guest suite, and media room were included in the new layout.
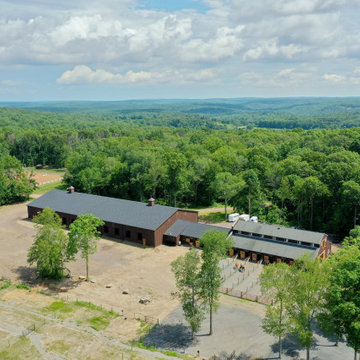
Horse barn renovation with new barn and arena attached
ブリッジポートにある高級なカントリー風のおしゃれな家の外観 (縦張り) の写真
ブリッジポートにある高級なカントリー風のおしゃれな家の外観 (縦張り) の写真
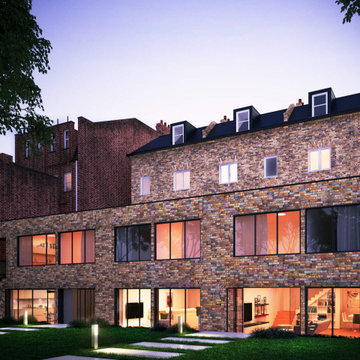
2 Storey Rear Extension, New Loft, Conversion into Flats, Garden Design & Interior Design.
ロンドンにある高級なモダンスタイルのおしゃれな家の外観 (レンガサイディング、タウンハウス、混合材屋根) の写真
ロンドンにある高級なモダンスタイルのおしゃれな家の外観 (レンガサイディング、タウンハウス、混合材屋根) の写真
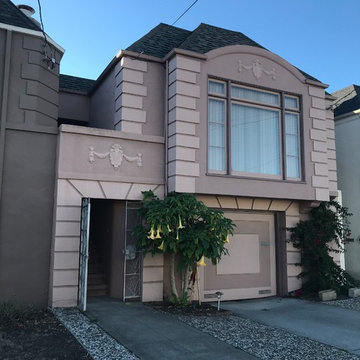
サンフランシスコにある高級な中くらいなコンテンポラリースタイルのおしゃれな家の外観 (コンクリートサイディング、タウンハウス) の写真
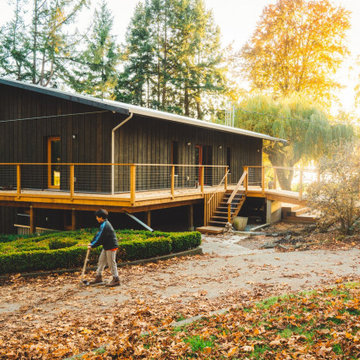
The Green Point Project is set to become a world's first certified Passive House Plus, Living Building, and, Green Shores for Homes.
他の地域にある高級な中くらいなトランジショナルスタイルのおしゃれな家の外観 (縦張り) の写真
他の地域にある高級な中くらいなトランジショナルスタイルのおしゃれな家の外観 (縦張り) の写真
高級なグレーの屋根の写真
80
