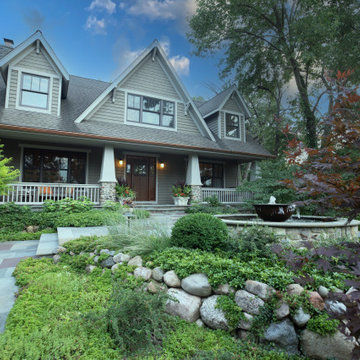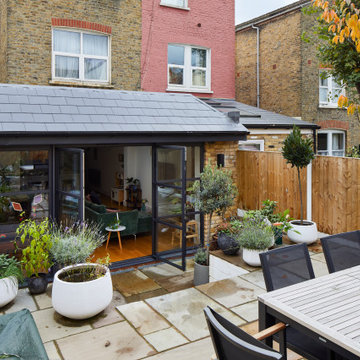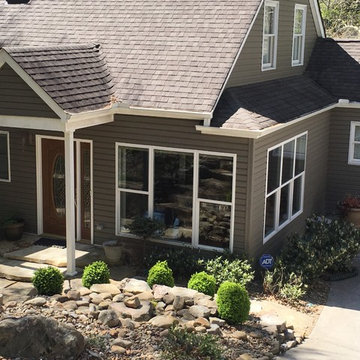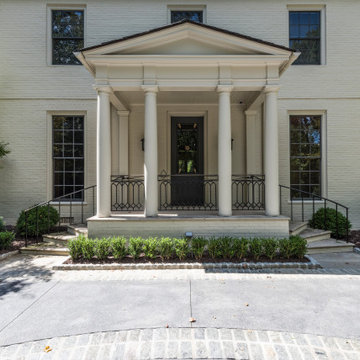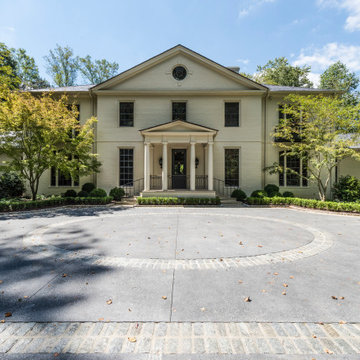高級な家の外観の写真
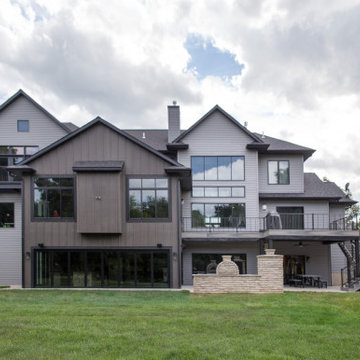
In this Cedar Rapids residence, sophistication meets bold design, seamlessly integrating dynamic accents and a vibrant palette. Every detail is meticulously planned, resulting in a captivating space that serves as a modern haven for the entire family.
With an elegant gray-beige palette, the home's exterior exudes sophistication and style. The harmonious tones create a visually appealing facade, showcasing a refined aesthetic.
---
Project by Wiles Design Group. Their Cedar Rapids-based design studio serves the entire Midwest, including Iowa City, Dubuque, Davenport, and Waterloo, as well as North Missouri and St. Louis.
For more about Wiles Design Group, see here: https://wilesdesigngroup.com/
To learn more about this project, see here: https://wilesdesigngroup.com/cedar-rapids-dramatic-family-home-design

Craftsman renovation and extension
ロサンゼルスにある高級な中くらいなトラディショナルスタイルのおしゃれな家の外観 (ウッドシングル張り) の写真
ロサンゼルスにある高級な中くらいなトラディショナルスタイルのおしゃれな家の外観 (ウッドシングル張り) の写真
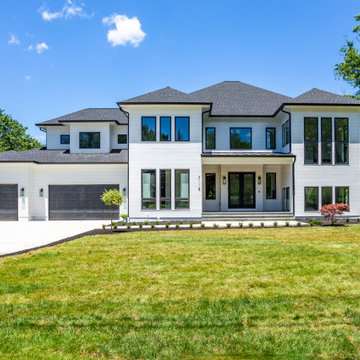
Our Virginia studio used a black-and-white palette and warm wood hues to give this classic farmhouse a modern touch.
---
Project designed by Pasadena interior design studio Amy Peltier Interior Design & Home. They serve Pasadena, Bradbury, South Pasadena, San Marino, La Canada Flintridge, Altadena, Monrovia, Sierra Madre, Los Angeles, as well as surrounding areas.
For more about Amy Peltier Interior Design & Home, click here: https://peltierinteriors.com/
To learn more about this project, click here:
https://peltierinteriors.com/portfolio/modern-farmhouse-interior-design-virginia/
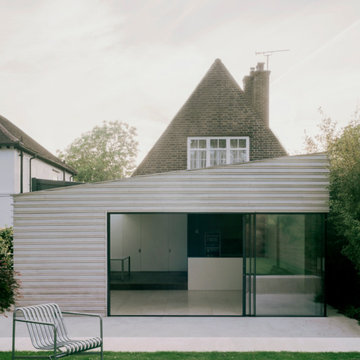
A young family of four, have commissioned FPA to extend their steep roofed cottage in the suburban town of Purley, Croydon.
This project offers the opportunity to revise and refine concepts and principles that FPA had outlined in the design of their house extension project in Surbiton and similarly, here too, the project is split into two separate sub-briefs and organised, once again, around two distinctive new buildings.
The side extension is monolithic, with hollowed-out apertures and finished in dark painted render to harmonise with the somber bricks and accommodates ancillary functions.
The back extension is conceived as a spatial sun and light catcher.
An architectural nacre piece is hung indoors to "catch the light" from nearby sources. A precise study of the sun path has inspired the careful insertion of openings of different types and shapes to direct one's view towards the outside.
The new building is articulated by 'pulling' and 'stretching' its edges to produce a dramatic sculptural interior.
The back extension is clad with three-dimensional textured timber boards to produce heavy shades and augment its sculptural properties, creating a stronger relationship with the mature trees at the end of the back garden.
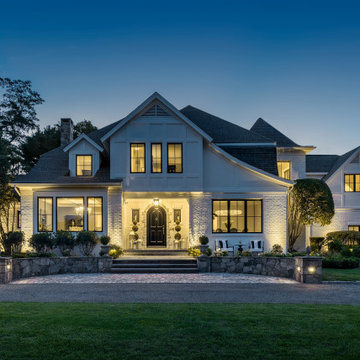
Red House Design Build, Providence, Rhode Island, 2021 Regional CotY Award Winner Residential Exterior $100,001 to $200,000
プロビデンスにある高級なトラディショナルスタイルのおしゃれな家の外観の写真
プロビデンスにある高級なトラディショナルスタイルのおしゃれな家の外観の写真
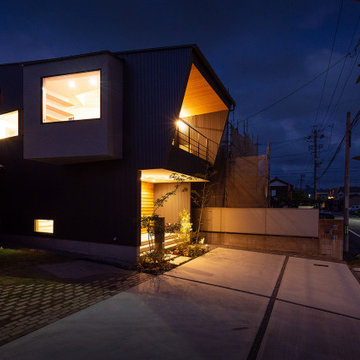
夕暮れ時の外観。開口部の数を絞り、一つ一つの開口部を大きくとることで、開口部から漏れる灯りが、夜景では一層際立っています。夜間照明により、陰影が深まり素材の形状がよく出ています。
他の地域にある高級な小さな北欧スタイルのおしゃれな家の外観 (メタルサイディング、縦張り、長方形) の写真
他の地域にある高級な小さな北欧スタイルのおしゃれな家の外観 (メタルサイディング、縦張り、長方形) の写真
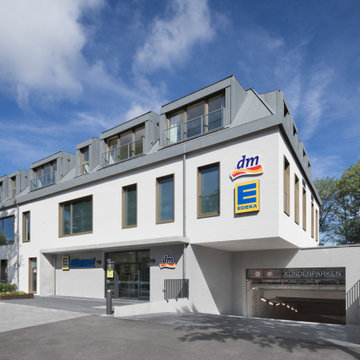
Wohn- und Geschäftshaus mit Einzelhandel zur Nahversorgung, einem Edeka im UG und Drogeriemarkt im EG und 1. OG. Unter den Dachschrägen des Vordergebäudes sind des Weiteren fünf barrierefreie Wohnungen entstanden, von denen drei familiengerecht sind. Erschlossen werden diese über das Treppenhaus, in welches man über den Innenhof und den nordseitigen Laubengang gelangt. Das Highlight der Wohnungen sind die großen nach Süden orientierten Dachgauben mit großen Fenstern.
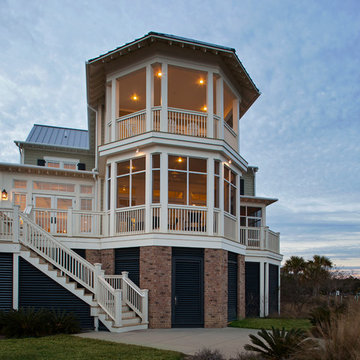
Atlantic Archives, Inc./Richard Leo Johnson
SGA Architecture LLC
チャールストンにある高級なビーチスタイルのおしゃれな家の外観の写真
チャールストンにある高級なビーチスタイルのおしゃれな家の外観の写真
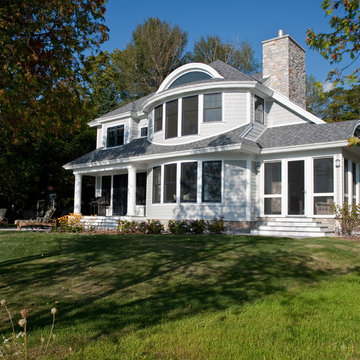
Cute 3,000 sq. ft collage on picturesque Walloon lake in Northern Michigan. Designed with the narrow lot in mind the spaces are nicely proportioned to have a comfortable feel. Windows capture the spectacular view with western exposure.
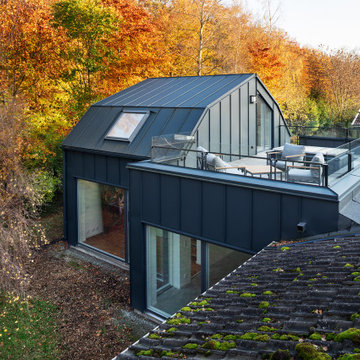
Det grå plåthuset är en tillbyggnad med takterass på 74 kvm med sovloft, badrum, hobbyrum, lekrum och ett rum med en liten bar och höga väggar med plats för familjens konstsamling. Dessutom kommer man via sovloftet ut till en 30 kvadratmeter stor takterass inbäddad i björk och bok med utsikt över Skrylleskogen. Den udda formen kommer av en kombination av kundens önskemål och detaljplanens krav. Tillåtna byggnadshöjd är 3.5 meter och den möjliga byggarean begränsad så både tillåten yta och höjd fick utnyttjas till max för att få in alla önskade funktioner i kombination med en vacker och sammanhållen volym.
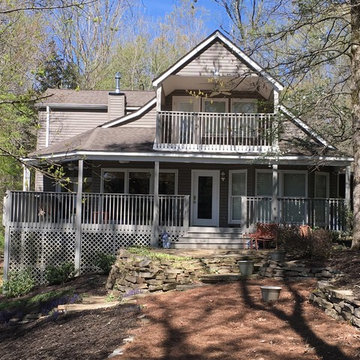
The second story covered porch depicted here is off the guest bedroom.
ナッシュビルにある高級なトランジショナルスタイルのおしゃれな家の外観 (コンクリートサイディング) の写真
ナッシュビルにある高級なトランジショナルスタイルのおしゃれな家の外観 (コンクリートサイディング) の写真
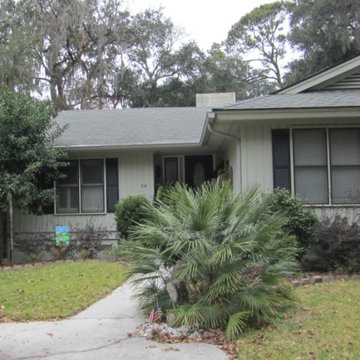
The before image of the front of the home. The planting island was removed the make way for the new garage and (FROG) now the relocated master suite.
The new colors certainly provide the home with some curb appeal and make the house POP.
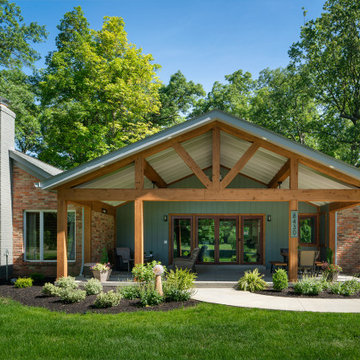
The Cleary Company, Columbus, Ohio, 2021 Regional CotY Award Winner Residential Exterior $100,001 to $200,000
コロンバスにある高級なラスティックスタイルのおしゃれな家の外観の写真
コロンバスにある高級なラスティックスタイルのおしゃれな家の外観の写真
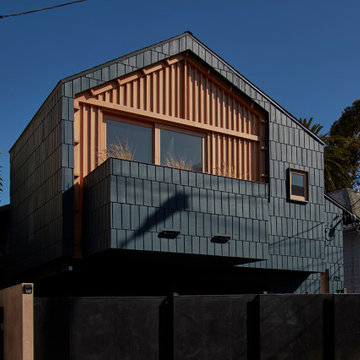
Rear alley floating facade
ロサンゼルスにある高級な中くらいなコンテンポラリースタイルのおしゃれな家の外観 (ウッドシングル張り) の写真
ロサンゼルスにある高級な中くらいなコンテンポラリースタイルのおしゃれな家の外観 (ウッドシングル張り) の写真
高級な家の外観の写真
1
