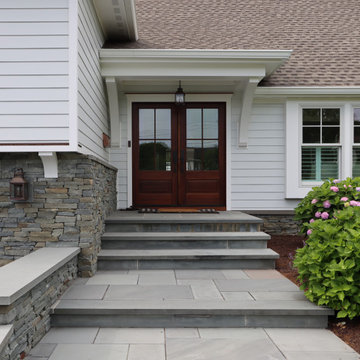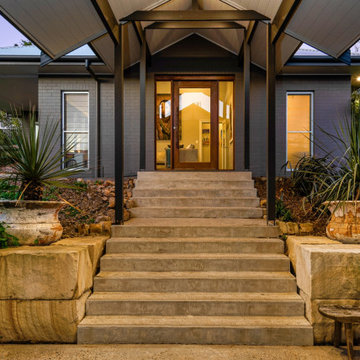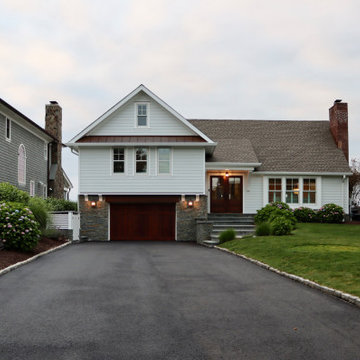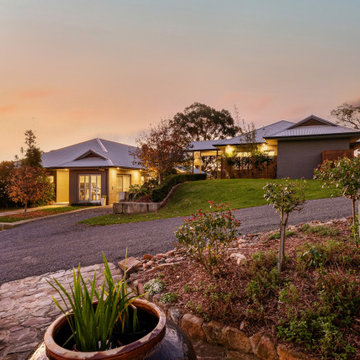高級な家の外観の写真
絞り込み:
資材コスト
並び替え:今日の人気順
写真 1〜20 枚目(全 53 枚)
1/4

This 1964 split-level looked like every other house on the block before adding a 1,000sf addition over the existing Living, Dining, Kitchen and Family rooms. New siding, trim and columns were added throughout, while the existing brick remained.

Remodel of split level home turning it into a modern farmhouse
ボストンにある高級なカントリー風のおしゃれな家の外観 (コンクリート繊維板サイディング、下見板張り) の写真
ボストンにある高級なカントリー風のおしゃれな家の外観 (コンクリート繊維板サイディング、下見板張り) の写真

Interior Designer: Allard & Roberts Interior Design, Inc, Photographer: David Dietrich, Builder: Evergreen Custom Homes, Architect: Gary Price, Design Elite Architecture
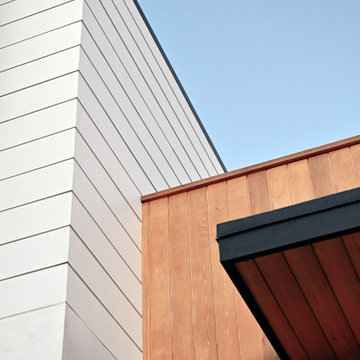
detail image of exterior materials at front entry, including oversized white composite siding, smooth white stucco and vertical cedar siding
オレンジカウンティにある高級な中くらいなビーチスタイルのおしゃれな家の外観 (混合材サイディング、混合材屋根) の写真
オレンジカウンティにある高級な中くらいなビーチスタイルのおしゃれな家の外観 (混合材サイディング、混合材屋根) の写真

Одноэтажный дом с мансардой, общей площадью 374 м2.
Изначально стояла задача построить гостевой дом с большим гаражом, помещением для персонала и гостевыми спальнями на мансарде. При этом необходимо было расположить дом так, чтобы сохранить двухсотлетний дуб, не повредив его при строительстве и сделать его центром всей композиции.
Дуб явился вдохновителем, как архитектурного стиля, так и внутренних интерьеров.
В процессе стройки задачи изменились. Заказчику понравился его новый дом, что он решил временно его занять, чтобы сделать реконструкцию старого дома на том же участке.
На первом этаже дома находятся гараж, котельная, гостевой санузел, прихожая и отдельная жилая зона для персонала. На мансарде располагаются основные хозяйские помещения – три спальни, санузлы, открытая зона гостиной, объединенная с кухней и столовой.
Благодаря использованным технологиям, удалось весь проект реализовать меньше чем за год. Дом построен по каркасной технологии на фундаменте УШП, снаружи облицован клинкерной плиткой и натуральным камнем. Для внутренней отделке дома использовалась вагонка штиль, покрашенная в заводских условиях, по предварительно согласованным выкрасам. Плитка и керамогранит на полу всех помещений и стенах санузлов, выбирались из скаладских запасов компаний, что так же способствовало сокращению времени отделки.
Внутренний интерьер дома созвучен с его экстерьером. В обстановке и декоре использовано много вещей, которые уже давно принадлежат хозяевам, поэтому интерьер не смотрится ново делом. Только некоторые вещи были сделаны специально для него. Это кухонная мебель, гардеробные, встроенные книжные стеллажи вдоль всех стен гостиной и холла.
Проектные работы заняли 4 месяца. Строительные и отделочные работы шли 7 месяцев.
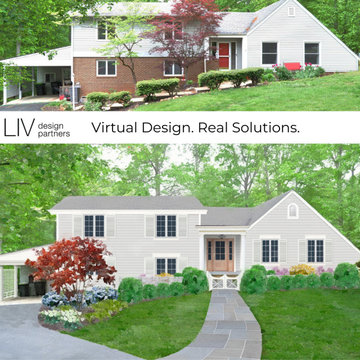
Charming couple wanted to update their house to reflect their style and personality. We simplified the exterior materials and color scheme. We included a charming cottage style garden by creating a retaining wall that removed the steep slope between the front door and carport.
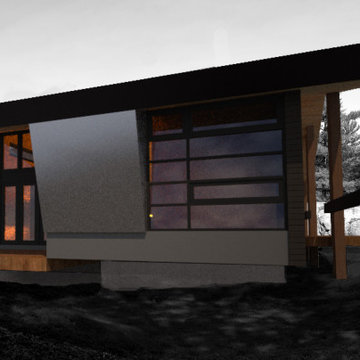
Design work in progress for a new cottage in the Parry Sound / Mactier area of Georgian Bay, not far from Muskoka.
トロントにある高級なモダンスタイルのおしゃれな家の外観 (メタルサイディング) の写真
トロントにある高級なモダンスタイルのおしゃれな家の外観 (メタルサイディング) の写真
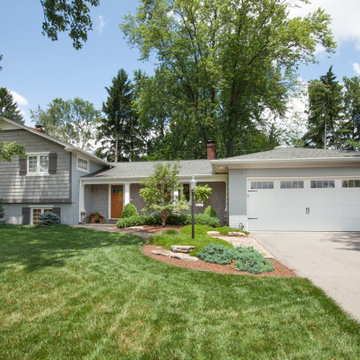
Exterior refresh - features new shake style siding on upper level, shutters, porch columns, garage and entry door plus a fresh coat of paint.
Upper Arlington OH - 2013
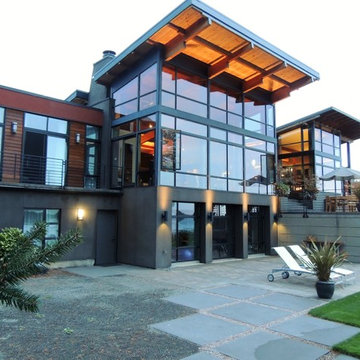
Back of House, View Elevation
ポートランドにある高級なモダンスタイルのおしゃれな家の外観 (混合材サイディング、マルチカラーの外壁) の写真
ポートランドにある高級なモダンスタイルのおしゃれな家の外観 (混合材サイディング、マルチカラーの外壁) の写真
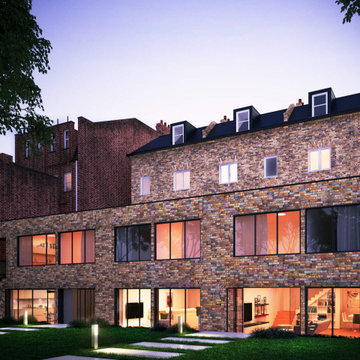
2 Storey Rear Extension, New Loft, Conversion into Flats, Garden Design & Interior Design.
ロンドンにある高級なモダンスタイルのおしゃれな家の外観 (レンガサイディング、タウンハウス、混合材屋根) の写真
ロンドンにある高級なモダンスタイルのおしゃれな家の外観 (レンガサイディング、タウンハウス、混合材屋根) の写真
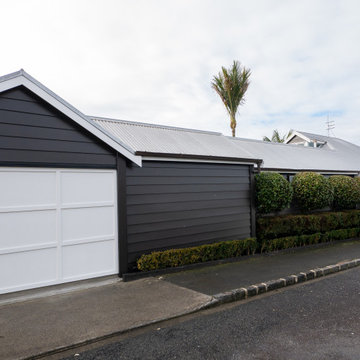
The lovely dark paint choice on the timber weatherboards makes this character home feel more contemporary. With a white panelled garage door to break the dark colours. The hedges and trees help to soften the hardlines. A silver colour steel roof completes the look.
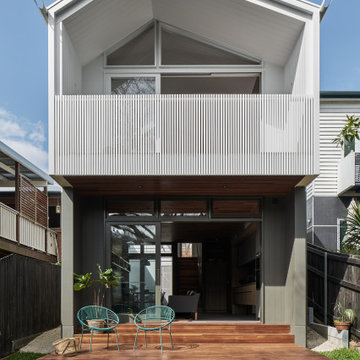
The two storey addition to the existing Queenslander cottage connects the kitchen and living with the backyard and creates a private outdoor balcony for the master bedroom suite
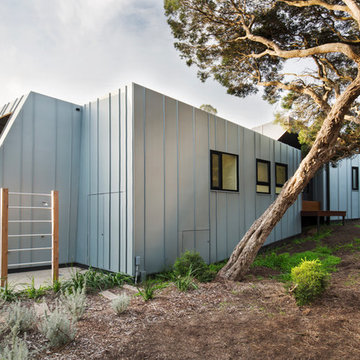
Potho credit: Peter Nevett
メルボルンにある高級な中くらいなインダストリアルスタイルのおしゃれな家の外観 (メタルサイディング) の写真
メルボルンにある高級な中くらいなインダストリアルスタイルのおしゃれな家の外観 (メタルサイディング) の写真
高級な家の外観の写真
1
