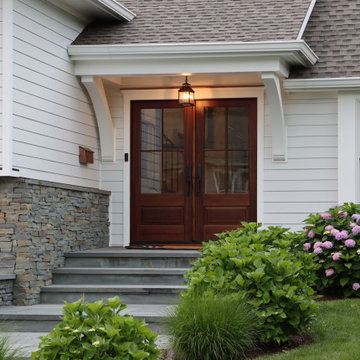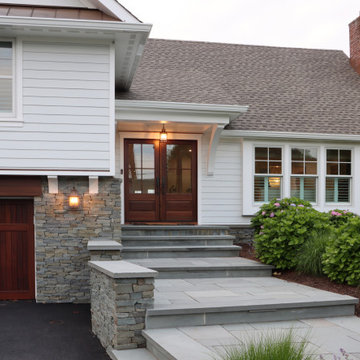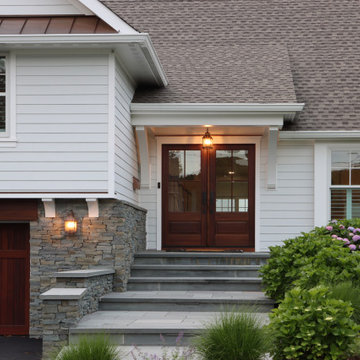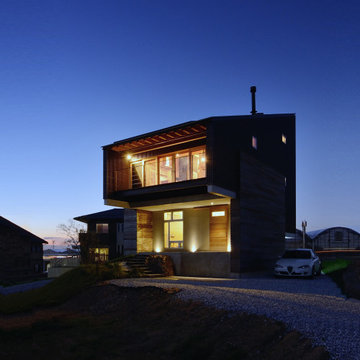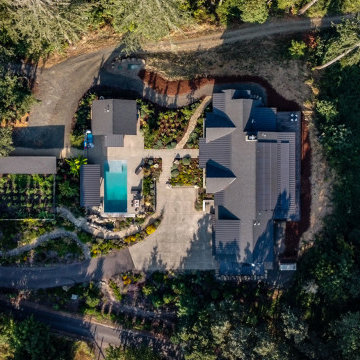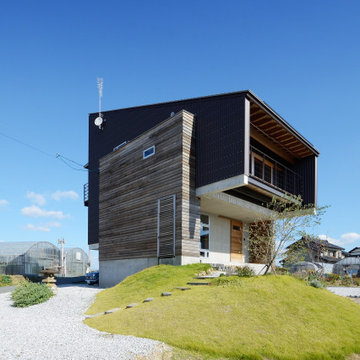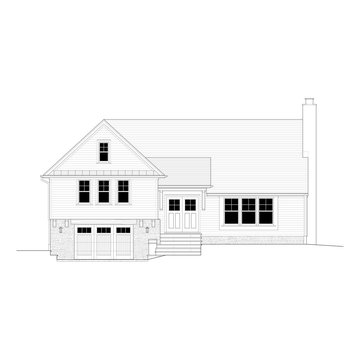高級な家の外観の写真
絞り込み:
資材コスト
並び替え:今日の人気順
写真 41〜53 枚目(全 53 枚)
1/4
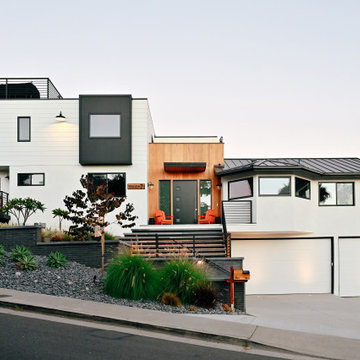
an overview of the upper level addition and complete renovation to an existing beach style home in orange county, california
オレンジカウンティにある高級なビーチスタイルのおしゃれな家の外観 (混合材サイディング、混合材屋根) の写真
オレンジカウンティにある高級なビーチスタイルのおしゃれな家の外観 (混合材サイディング、混合材屋根) の写真
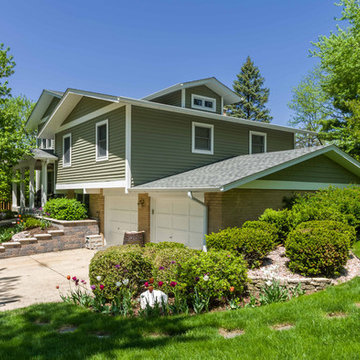
This 1964 split-level looked like every other house on the block before adding a 1,000sf addition over the existing Living, Dining, Kitchen and Family rooms. New siding, trim and columns were added throughout, while the existing brick remained.
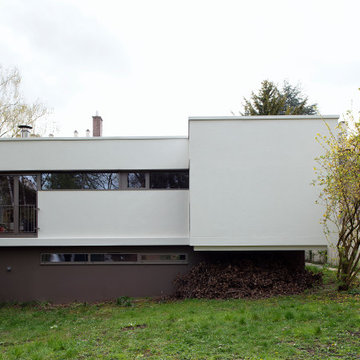
Façade arrière rénovée
パリにある高級なコンテンポラリースタイルのおしゃれな家の外観 (コンクリートサイディング、タウンハウス、緑化屋根) の写真
パリにある高級なコンテンポラリースタイルのおしゃれな家の外観 (コンクリートサイディング、タウンハウス、緑化屋根) の写真
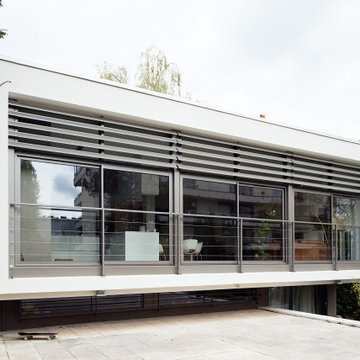
Façade principale rénovée
パリにある高級なコンテンポラリースタイルのおしゃれな家の外観 (コンクリートサイディング、タウンハウス、緑化屋根) の写真
パリにある高級なコンテンポラリースタイルのおしゃれな家の外観 (コンクリートサイディング、タウンハウス、緑化屋根) の写真
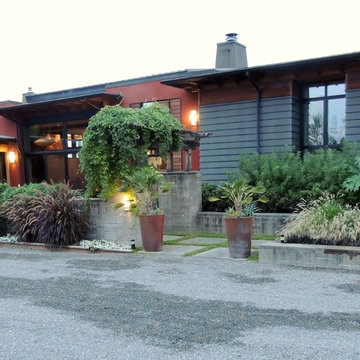
Driveway Entrance
ポートランドにある高級なモダンスタイルのおしゃれな家の外観 (混合材サイディング、マルチカラーの外壁) の写真
ポートランドにある高級なモダンスタイルのおしゃれな家の外観 (混合材サイディング、マルチカラーの外壁) の写真
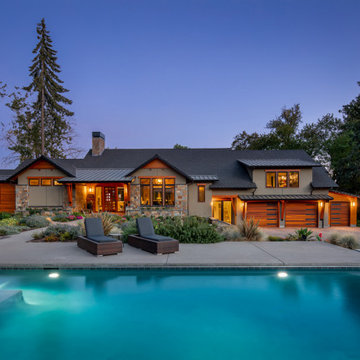
The beautiful front facade of this custom home. A combination of smooth-pebble stucco, natural cedar T&G, stone masonry, and exposed timbers to match.
高級な家の外観の写真
3
