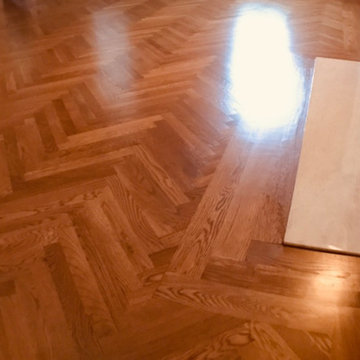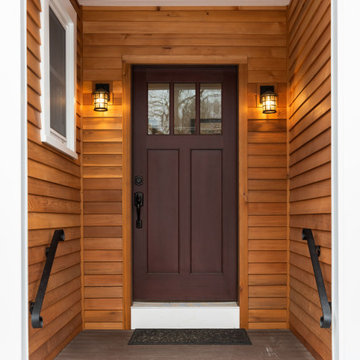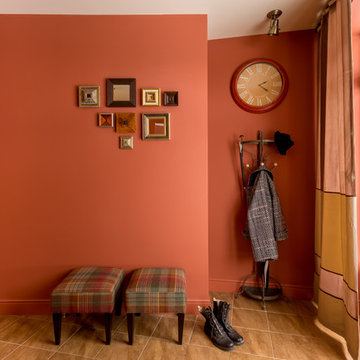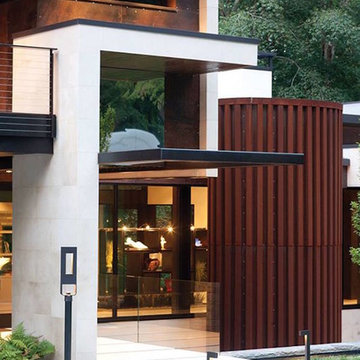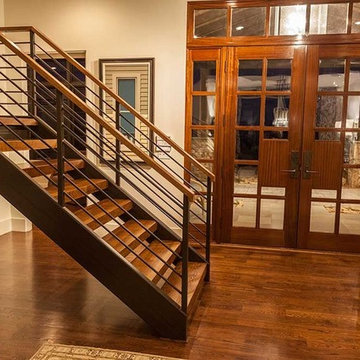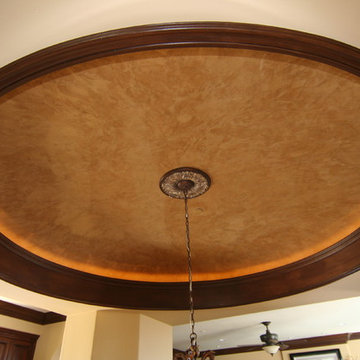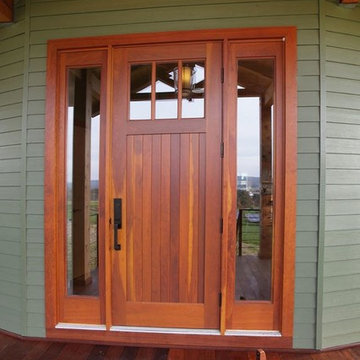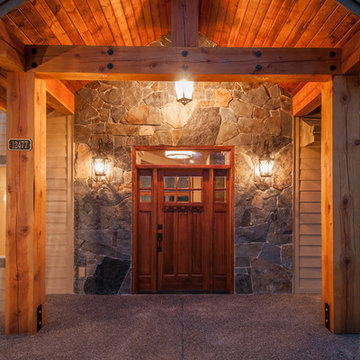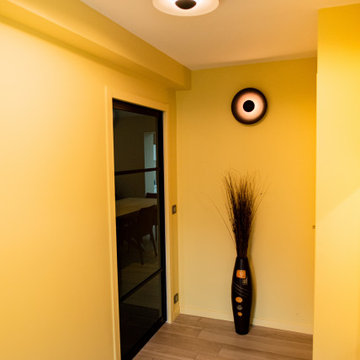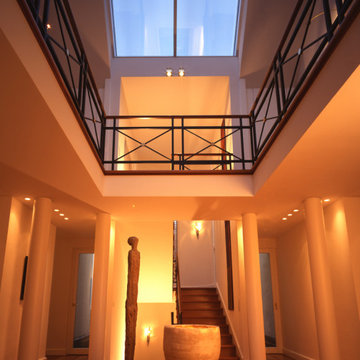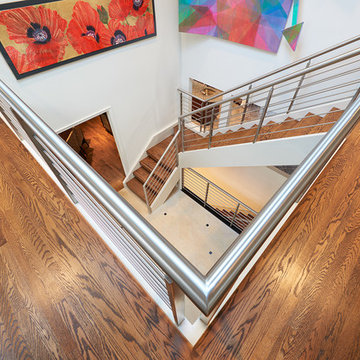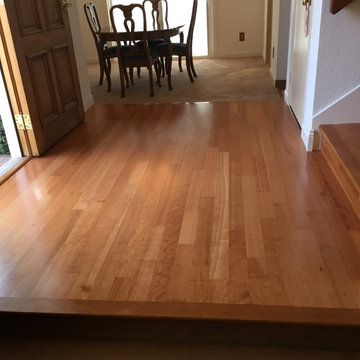木目調の玄関の写真
絞り込み:
資材コスト
並び替え:今日の人気順
写真 1221〜1240 枚目(全 7,260 枚)
1/2
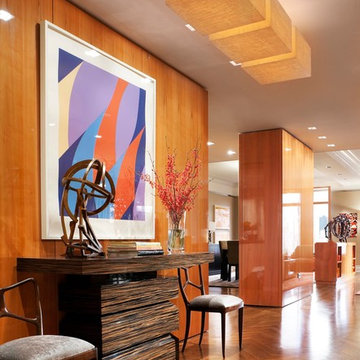
In one of Manhattan’s newest Central Park West premier addresses, the view was everything you could hope for but the apartment’s layout was woefully staid. Like a breath of fresh air, we opened the rooms facing the park into one spectacular and spacious aerie where one can relax and daydream while gazing out the windows.
Luscious pear wood paneling embraces you and frames the oversized windows, which are paired with sills of ancient topaz onyx. The best part is when the golden sunlight of dusk reflects off the limestone “cliffs” of Fifth Avenue. At night the sills subtlety glow with this familiar warmth from the cove lighting installed below. An extra-wide pocket door opens between the living room and the master bedroom creating a continuous view of the city both north and south. The reflection from the glossy smooth wood panels allows natural light to reach deep into the interiors of the home. Custom designed satin stainless steel picture rails mounted in line with the top of the windows provide a natural break in the wall finish, “lift” the ceilings visually, all the while providing the requisite place to hang artwork for the homeowner’s evolving art collection.
Complimenting the newly generous feel of the space is the custom designed over-sized sofas and coffee table built for comfort despite their manicured pedigree. Our custom designed furniture pieces include the living room console, the highly polished lacquer macassar ebony dining table, and the black walnut dining console.
The master bedroom’s lacewood bed and headboard create solitude for a restful night’s sleep.
Concealed from view, the home is designed for comfort, health and tranquility with its state of the art controls for lighting, motorized shades, temperature, humidity, and clean air.
It is no wonder our clients are rejuvenated each day by the refined elegance and calming serenity of their new home.
Durston Saylor
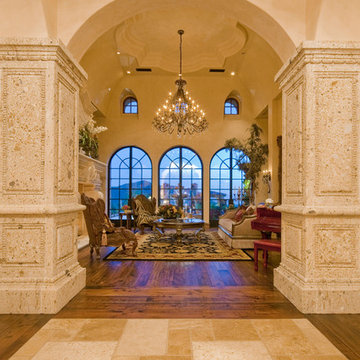
Elegant Entryway designs by Fratantoni Luxury Estates for your inspirational boards!
Follow us on Pinterest, Instagram, Twitter and Facebook for more inspirational photos!
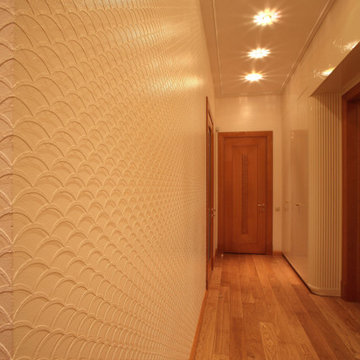
Эта гардеробная с первого взгляда практически незаметна, но ее реализация стоила колоссальных усилий. Дизайнер: .
В комплекс, помимо шкафов, фактически продолжающих поверхность стены и не выступающих за нее, входил портал с рифленой радиусной панелью, переходящей в двери.
Реализация проекта отличается невероятной трудоемкостью. Сначала художники отрисовали все детали на маленьком эскизе, который впоследствии был масштабирован. Далее из бумаги выклеивался целый шкаф, чтобы проверить все стыки рисунка. После чего рисунок оцифровывался в специальной программе, которая перевела его на станок с числовым программным управлением (ЧПУ), где каждая деталь изготавливалась с феноменальной точностью. И только после сборки и проверки стыков изделие окрашивалось. Гардеробная выполнена из МДФ и покрашена вручную глянцевой эмалью. Ручки изготовлены на заказ.
Гардеробная не только удобна в использовании и не занимает лишнее пространство, благодаря сложному фрезерованному рисунку она дает приятные тактильные ощущения.
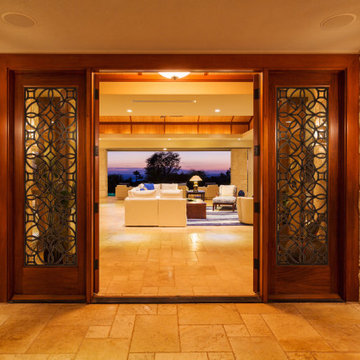
Custom-made Tableaux decorative grilles installed on exterior sidelight windows. Tableaux design used is "Tours".
高級なコンテンポラリースタイルのおしゃれな玄関の写真
高級なコンテンポラリースタイルのおしゃれな玄関の写真
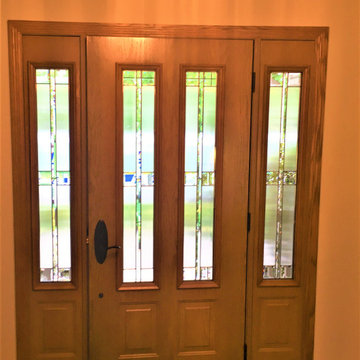
Thanks to Bob & Judy for continuing to to entrust the craftsmen of Lindus Construction with their home improvement projects.
Our team recently installed a new steel ProVia entry door and nine Infinity from Marvin windows. These enhancements up their home's energy efficiency and curb appeal.
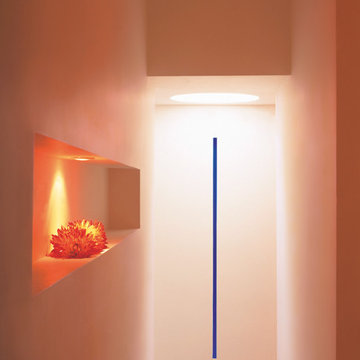
Entrance hall with light feature and built in vase
ロンドンにある高級なコンテンポラリースタイルのおしゃれな玄関の写真
ロンドンにある高級なコンテンポラリースタイルのおしゃれな玄関の写真
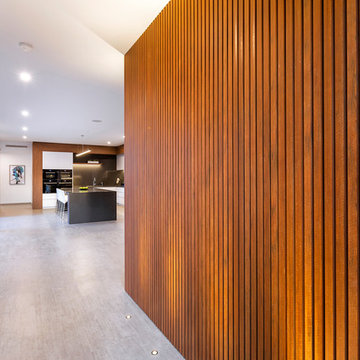
Heralding a new benchmark in contemporary, cutting edge design, this latest display home from Atrium takes modern family living to a whole new level. From the striking, architectural facade to an intelligent family friendly floorplan and Atrium’s renowned quality craftsmanship, this home makes a distinctive statement – with a real ‘wow’ factor thrown in!
A spectacular street presence is just the beginning. Throughout the home, the quality of the finishes and fixtures, the thoughtful
design features and attention to detail combine to ensure this is a home like no other.
On the lower level, a study and a guest suite are discretely located at the front of the home. The rest of the space is given over to total laidback luxury – a large designer kitchen with premium appliances and separate scullery, and a huge family living and dining area that flows seamlessly to an alfresco entertaining area complete with built-in barbecue kitchen.
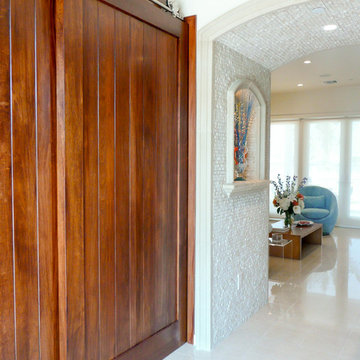
Front entry with view to Living Room where sleek marble floor is juxtaposed with Mahogany sliding doors, architectural cast stone, split-face stone wall and arched ceiling. Lighted niche provides display for glass art. Fresh flowers from Key West floral shop arranged by us to greet the clients.
木目調の玄関の写真
62
