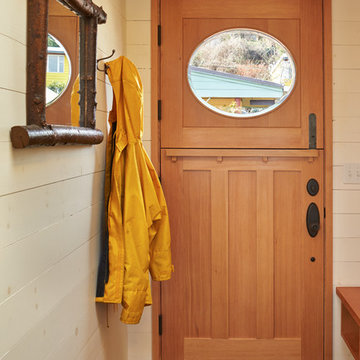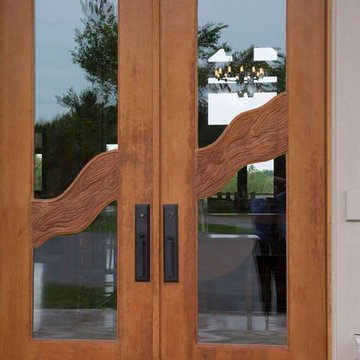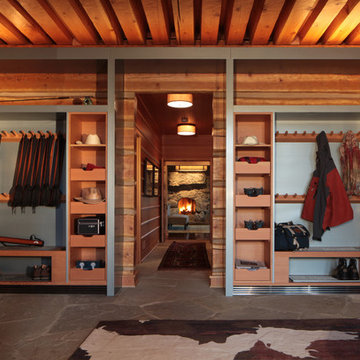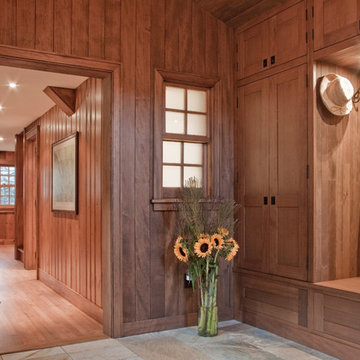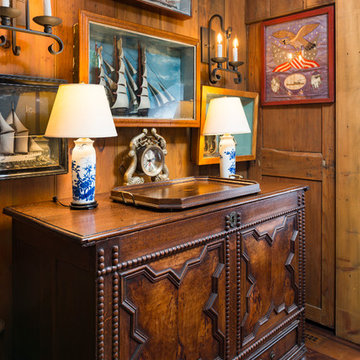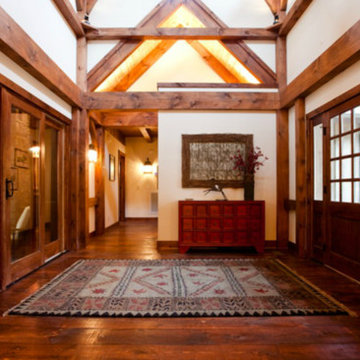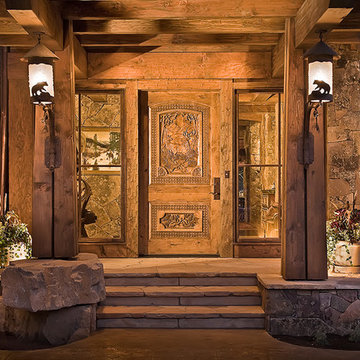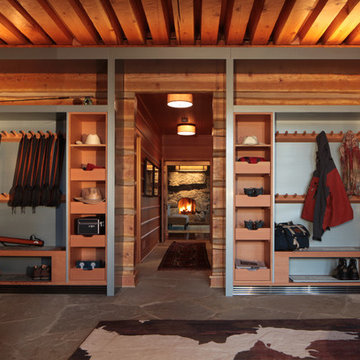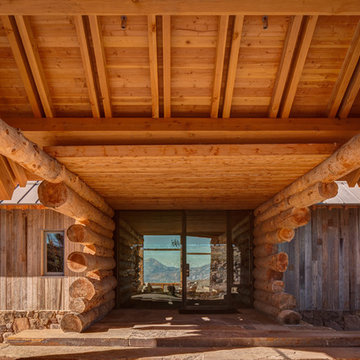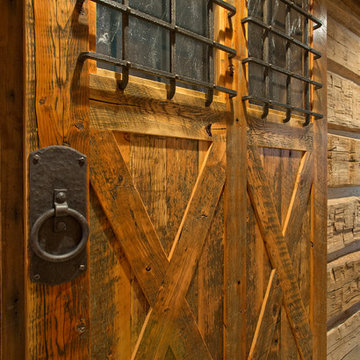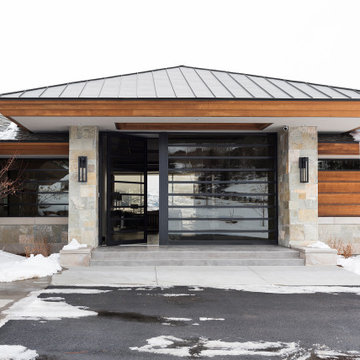木目調のラスティックスタイルの玄関の写真

Crown Point Builders, Inc. | Décor by Pottery Barn at Evergreen Walk | Photography by Wicked Awesome 3D | Bathroom and Kitchen Design by Amy Michaud, Brownstone Designs

シアトルにある低価格の小さなラスティックスタイルのおしゃれなマッドルーム (グレーの床、板張り壁、茶色い壁、コンクリートの床、ガラスドア、三角天井、板張り天井) の写真

Ski Mirror
他の地域にあるお手頃価格の小さなラスティックスタイルのおしゃれな玄関ホール (茶色い壁、スレートの床、淡色木目調のドア、グレーの床、板張り壁) の写真
他の地域にあるお手頃価格の小さなラスティックスタイルのおしゃれな玄関ホール (茶色い壁、スレートの床、淡色木目調のドア、グレーの床、板張り壁) の写真
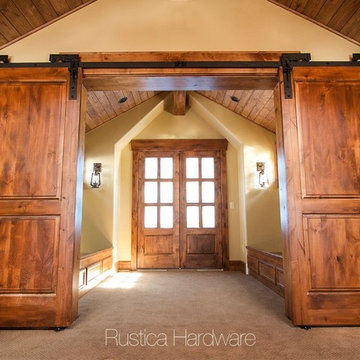
When it comes to barn door hardware what can you imagine? What ever your dream for barn door hardware is, we can create it.
ソルトレイクシティにあるラスティックスタイルのおしゃれな玄関 (ベージュの壁、カーペット敷き、茶色い床) の写真
ソルトレイクシティにあるラスティックスタイルのおしゃれな玄関 (ベージュの壁、カーペット敷き、茶色い床) の写真
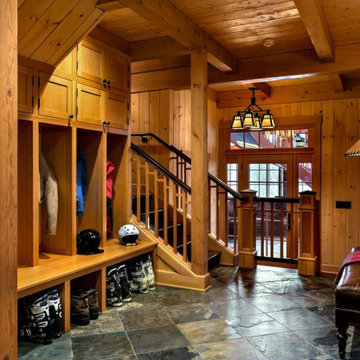
This three-story vacation home for a family of ski enthusiasts features 5 bedrooms and a six-bed bunk room, 5 1/2 bathrooms, kitchen, dining room, great room, 2 wet bars, great room, exercise room, basement game room, office, mud room, ski work room, decks, stone patio with sunken hot tub, garage, and elevator.
The home sits into an extremely steep, half-acre lot that shares a property line with a ski resort and allows for ski-in, ski-out access to the mountain’s 61 trails. This unique location and challenging terrain informed the home’s siting, footprint, program, design, interior design, finishes, and custom made furniture.
The home features heavy Douglas Fir post and beam construction with Structural Insulated Panels (SIPS), a completely round turret office with two curved doors and bay windows, two-story granite chimney, ski slope access via a footbridge on the third level, and custom-made furniture and finishes infused with a ski aesthetic including bar stools with ski pole basket bases, an iron boot rack with ski tip shaped holders, and a large great room chandelier sourced from a western company known for their ski lodge lighting.
In formulating and executing a design for the home, the client, architect, builder Dave LeBlanc of The Lawton Compnay, interior designer Randy Trainor of C. Randolph Trainor, LLC, and millworker Mitch Greaves of Littleton Millwork relied on their various personal experiences skiing, ski racing, coaching, and participating in adventure ski travel. These experiences allowed the team to truly “see” how the home would be used and design spaces that supported and enhanced the client’s ski experiences while infusing a natural North Country aesthetic.
Credit: Samyn-D'Elia Architects
Project designed by Franconia interior designer Randy Trainor. She also serves the New Hampshire Ski Country, Lake Regions and Coast, including Lincoln, North Conway, and Bartlett.
For more about Randy Trainor, click here: https://crtinteriors.com/
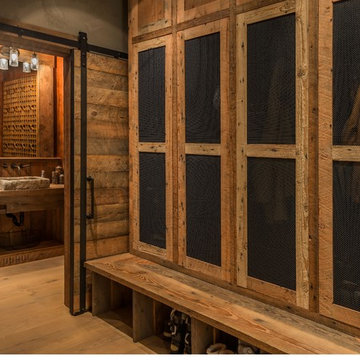
Mudroom entry with custom reclaimed wood and metal mesh equipment lockers. A sliding barn door leads to the powder bath, featuring a custom cast concrete sink.
Photo Credit: Vance Fox

The welcoming entry with the stone surrounding the large arched wood entry door, the repetitive arched trusses and warm plaster walls beckons you into the home. The antique carpets on the floor add warmth and the help to define the space.
Interior Design: Lynne Barton Bier
Architect: David Hueter
Paige Hayes - photography
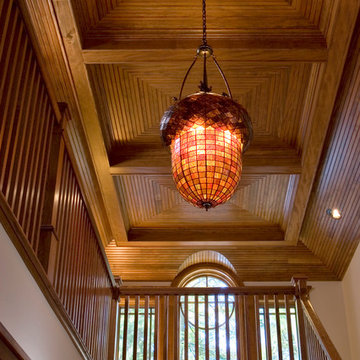
Tongue-and-groove wainscot with a rubbed-oil finish is applied to the ceiling in a distinctive pattern between the coffered beams
Scott Bergmann Photography
木目調のラスティックスタイルの玄関の写真
1

