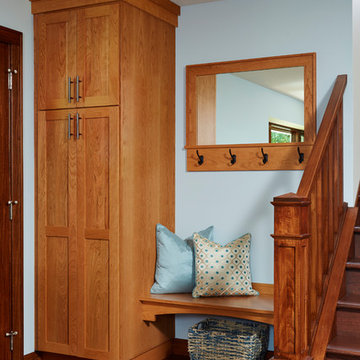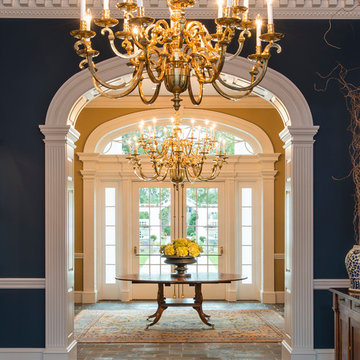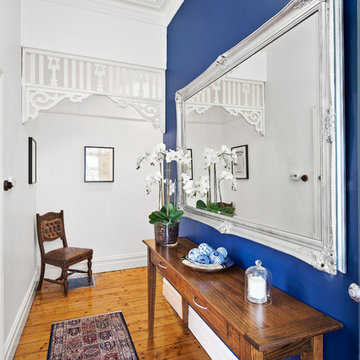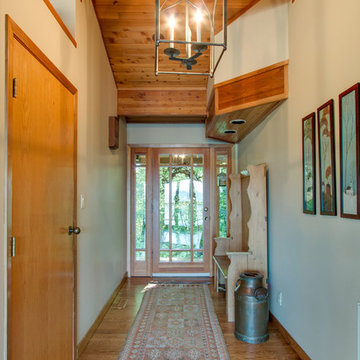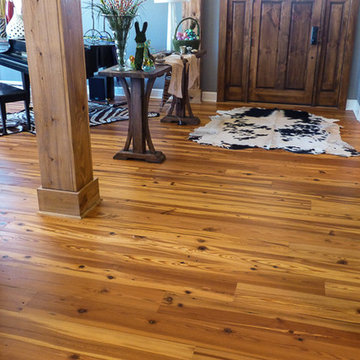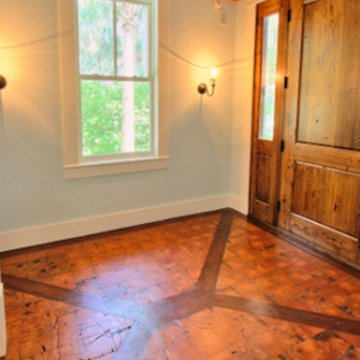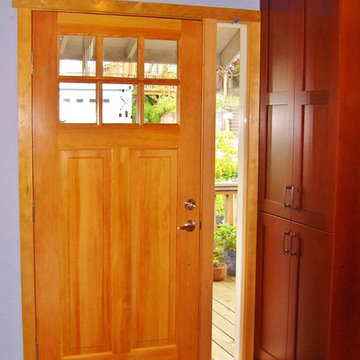木目調の玄関 (青い壁) の写真
絞り込み:
資材コスト
並び替え:今日の人気順
写真 1〜20 枚目(全 28 枚)
1/3
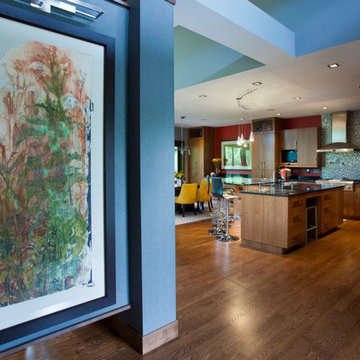
This entry way space was designed specifically to accommoate this large piece by Priscilla Steele.
Photography by John Richards
---
Project by Wiles Design Group. Their Cedar Rapids-based design studio serves the entire Midwest, including Iowa City, Dubuque, Davenport, and Waterloo, as well as North Missouri and St. Louis.
For more about Wiles Design Group, see here: https://wilesdesigngroup.com/
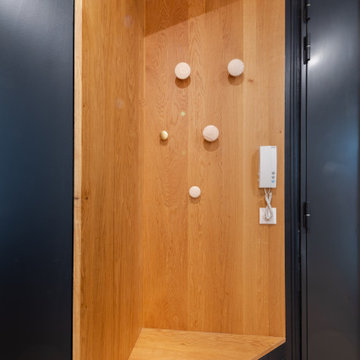
Nos clients ont fait l'acquisition de ce 135 m² afin d'y loger leur future famille. Le couple avait une certaine vision de leur intérieur idéal : de grands espaces de vie et de nombreux rangements.
Nos équipes ont donc traduit cette vision physiquement. Ainsi, l'appartement s'ouvre sur une entrée intemporelle où se dresse un meuble Ikea et une niche boisée. Éléments parfaits pour habiller le couloir et y ranger des éléments sans l'encombrer d'éléments extérieurs.
Les pièces de vie baignent dans la lumière. Au fond, il y a la cuisine, située à la place d'une ancienne chambre. Elle détonne de par sa singularité : un look contemporain avec ses façades grises et ses finitions en laiton sur fond de papier au style anglais.
Les rangements de la cuisine s'invitent jusqu'au premier salon comme un trait d'union parfait entre les 2 pièces.
Derrière une verrière coulissante, on trouve le 2e salon, lieu de détente ultime avec sa bibliothèque-meuble télé conçue sur-mesure par nos équipes.
Enfin, les SDB sont un exemple de notre savoir-faire ! Il y a celle destinée aux enfants : spacieuse, chaleureuse avec sa baignoire ovale. Et celle des parents : compacte et aux traits plus masculins avec ses touches de noir.
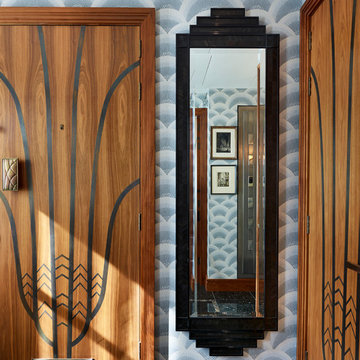
Walnut doors with brass inlay and bespoke handles inspired by Jacques-Émile Ruhlmann
ロンドンにあるラグジュアリーな中くらいなトランジショナルスタイルのおしゃれな玄関ホール (青い壁、セラミックタイルの床、濃色木目調のドア、緑の床) の写真
ロンドンにあるラグジュアリーな中くらいなトランジショナルスタイルのおしゃれな玄関ホール (青い壁、セラミックタイルの床、濃色木目調のドア、緑の床) の写真
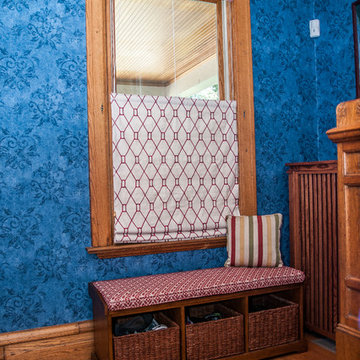
AJ Randazzo, r3mj creative boutique
シカゴにある高級な中くらいなトラディショナルスタイルのおしゃれな玄関ロビー (青い壁、無垢フローリング、濃色木目調のドア) の写真
シカゴにある高級な中くらいなトラディショナルスタイルのおしゃれな玄関ロビー (青い壁、無垢フローリング、濃色木目調のドア) の写真
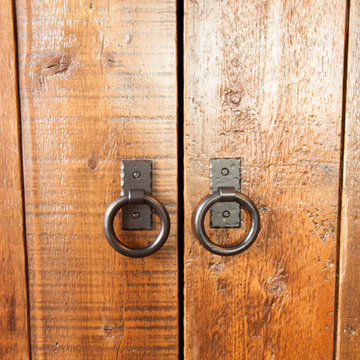
LTB Photography
ニューヨークにある高級な小さなサンタフェスタイルのおしゃれな玄関ロビー (無垢フローリング、青い壁、木目調のドア) の写真
ニューヨークにある高級な小さなサンタフェスタイルのおしゃれな玄関ロビー (無垢フローリング、青い壁、木目調のドア) の写真
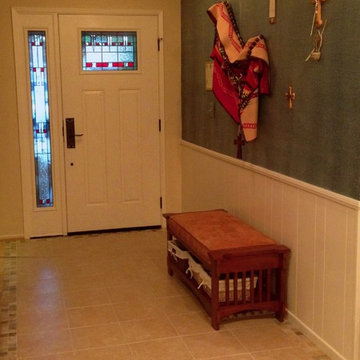
The clients desired to make their home ADA accessible and Age-In-Place for their retirement years. We removed a raised entry and exterior porch step and matched the existing tile.
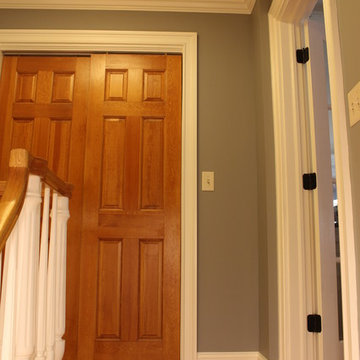
Top of the stairs coat closet meant to hold plenty of outdoor wear and a nice transition into the adjoining family room.
Photo Credit: N. Leonard
ニューヨークにある高級な中くらいなトランジショナルスタイルのおしゃれなマッドルーム (青い壁、磁器タイルの床) の写真
ニューヨークにある高級な中くらいなトランジショナルスタイルのおしゃれなマッドルーム (青い壁、磁器タイルの床) の写真
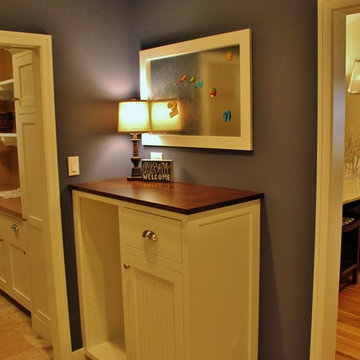
This incredible Cottage Home lake house sits atop a Lake Michigan shoreline bluff, taking in all the sounds and views of the magnificent lake. This custom built, LEED Certified home boasts of over 5,100 sq. ft. of living space – 6 bedrooms including a dorm room and a bunk room, 5 baths, 3 inside living spaces, porches and patios, and a kitchen with beverage pantry that takes the cake. The 4-seasons porch is where all guests desire to stay – welcomed by the peaceful wooded surroundings and blue hues of the great lake.
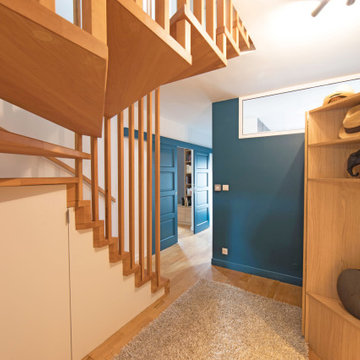
Rénovation d'une entrée avec création d'une chambre et changement de l'escalier.
ボルドーにある高級な広いコンテンポラリースタイルのおしゃれな玄関ロビー (青い壁、淡色無垢フローリング) の写真
ボルドーにある高級な広いコンテンポラリースタイルのおしゃれな玄関ロビー (青い壁、淡色無垢フローリング) の写真
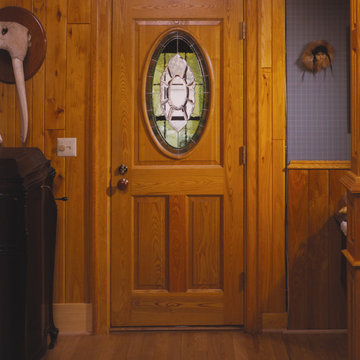
Brainerd Hardwoods. foyer ideas, wood wainscotting, wood floors, wood walls
ミネアポリスにある高級な中くらいなトラディショナルスタイルのおしゃれなマッドルーム (無垢フローリング、木目調のドア、青い壁、茶色い床) の写真
ミネアポリスにある高級な中くらいなトラディショナルスタイルのおしゃれなマッドルーム (無垢フローリング、木目調のドア、青い壁、茶色い床) の写真
木目調の玄関 (青い壁) の写真
1



