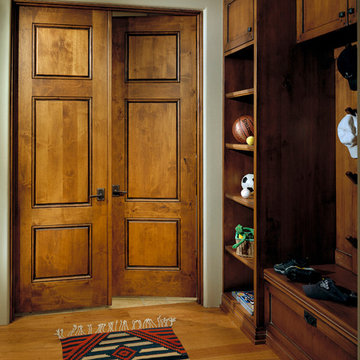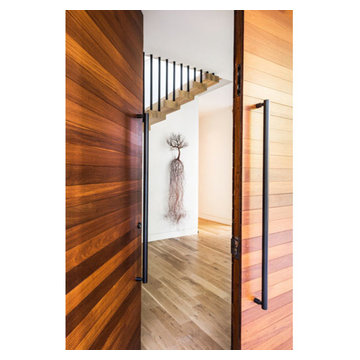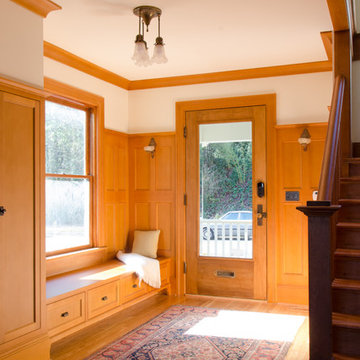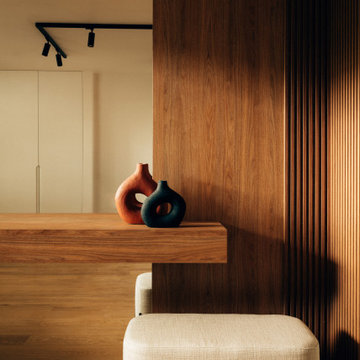木目調の玄関 (淡色無垢フローリング) の写真
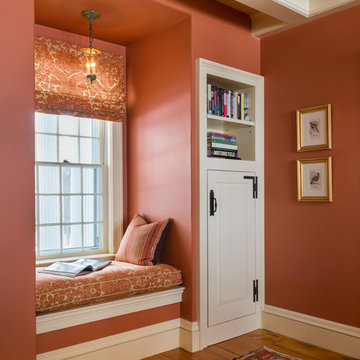
Photography - Nat Rea www.natrea.com
バーリントンにある高級な広いトラディショナルスタイルのおしゃれな玄関ロビー (赤い壁、淡色無垢フローリング、茶色い床) の写真
バーリントンにある高級な広いトラディショナルスタイルのおしゃれな玄関ロビー (赤い壁、淡色無垢フローリング、茶色い床) の写真
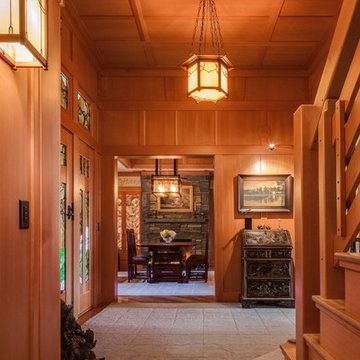
Brian Vanden Brink Photographer
ポートランド(メイン)にあるラグジュアリーな広いトラディショナルスタイルのおしゃれな玄関ロビー (淡色無垢フローリング、淡色木目調のドア) の写真
ポートランド(メイン)にあるラグジュアリーな広いトラディショナルスタイルのおしゃれな玄関ロビー (淡色無垢フローリング、淡色木目調のドア) の写真
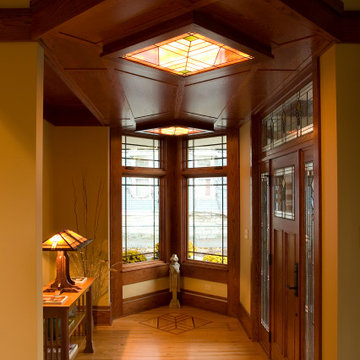
Wood ceiling with backlit stain glass panels.
シカゴにある高級な中くらいなアジアンスタイルのおしゃれな玄関ロビー (淡色無垢フローリング、木目調のドア、マルチカラーの床) の写真
シカゴにある高級な中くらいなアジアンスタイルのおしゃれな玄関ロビー (淡色無垢フローリング、木目調のドア、マルチカラーの床) の写真
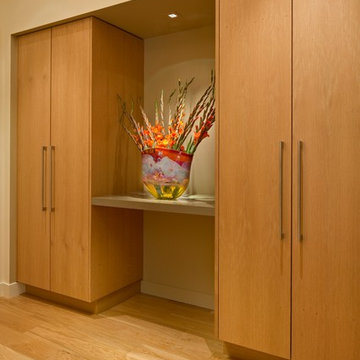
Rick Pharaoh
他の地域にある中くらいなコンテンポラリースタイルのおしゃれな玄関ロビー (ベージュの壁、淡色無垢フローリング、淡色木目調のドア) の写真
他の地域にある中くらいなコンテンポラリースタイルのおしゃれな玄関ロビー (ベージュの壁、淡色無垢フローリング、淡色木目調のドア) の写真
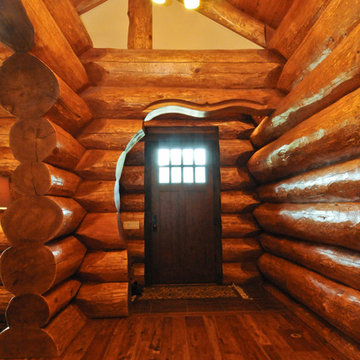
Large diameter Western Red Cedar logs from Pioneer Log Homes of B.C. built by Brian L. Wray in the Colorado Rockies. 4500 square feet of living space with 4 bedrooms, 3.5 baths and large common areas, decks, and outdoor living space make it perfect to enjoy the outdoors then get cozy next to the fireplace and the warmth of the logs.
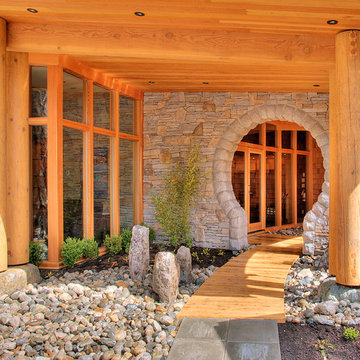
Alan Burns
バンクーバーにある高級な広いコンテンポラリースタイルのおしゃれな玄関ドア (ガラスドア、ベージュの壁、淡色無垢フローリング、茶色い床) の写真
バンクーバーにある高級な広いコンテンポラリースタイルのおしゃれな玄関ドア (ガラスドア、ベージュの壁、淡色無垢フローリング、茶色い床) の写真
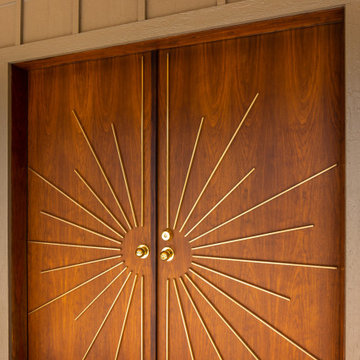
Midcentury Modern inspired new build home. Color, texture, pattern, interesting roof lines, wood, light!
デトロイトにあるラグジュアリーな小さなミッドセンチュリースタイルのおしゃれなマッドルーム (白い壁、淡色無垢フローリング、濃色木目調のドア、茶色い床) の写真
デトロイトにあるラグジュアリーな小さなミッドセンチュリースタイルのおしゃれなマッドルーム (白い壁、淡色無垢フローリング、濃色木目調のドア、茶色い床) の写真
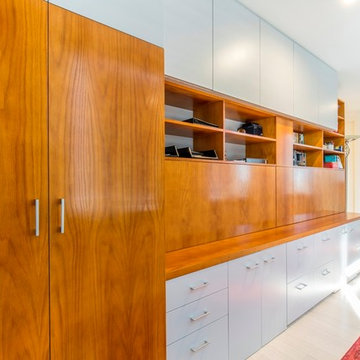
Home office in entry hallway. Drop down doors to form desk and hide office equipment, reverse hinged doors to store seating. Central IT tower housing modems and GPO’s. Five file drawers, four general drawers and one drawer for printer. Storage cupboards and shelving above, large cupboard with hanging rail for coats beside front door.
Size: 4.3m wide x 2.6m high x 0.7m deep
Materials: Stained American oak veneer with solid front edge to bench top, clear satin lacquer finish. Painted Dulux Silkwort, 30% gloss.
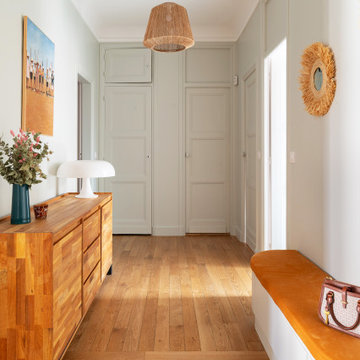
La grande entrée dessert toutes les pièces de l’appartement. On y retrouve le vert tendre de la bibliothèque sur les boiseries et les murs ainsi qu’une banquette cintrée réalisée sur mesure. Dans la cuisine, une deuxième banquette permet de dissimuler un radiateur et crée un espace repas très agréable avec un décor panoramique sur les murs.
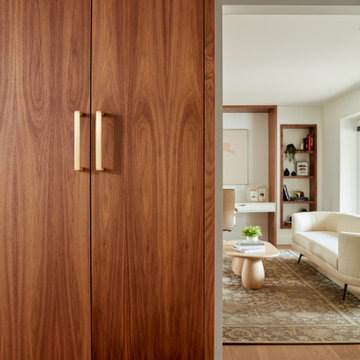
Extend a warm welcome with the presence of a tall walnut closet cabinet in your front entry. It graciously stores coats, bags, and shoes, while its walnut beauty harmoniously unites with the design elements found in the living room and other spaces throughout the main floor, creating a cohesive and inviting ambiance.
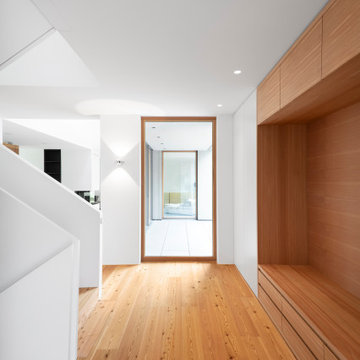
Fotograf: Martin Kreuzer
ミュンヘンにある広いモダンスタイルのおしゃれな玄関ロビー (白い壁、淡色無垢フローリング、木目調のドア、茶色い床) の写真
ミュンヘンにある広いモダンスタイルのおしゃれな玄関ロビー (白い壁、淡色無垢フローリング、木目調のドア、茶色い床) の写真
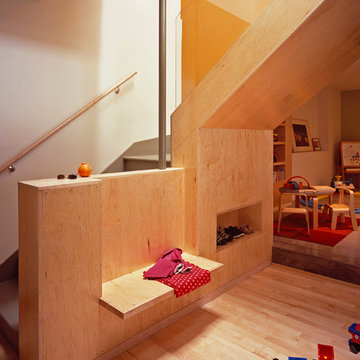
entry: bench and shoe storage.
keith baker, photographer
サンフランシスコにあるお手頃価格の中くらいなモダンスタイルのおしゃれな玄関ロビー (オレンジの壁、淡色無垢フローリング) の写真
サンフランシスコにあるお手頃価格の中くらいなモダンスタイルのおしゃれな玄関ロビー (オレンジの壁、淡色無垢フローリング) の写真
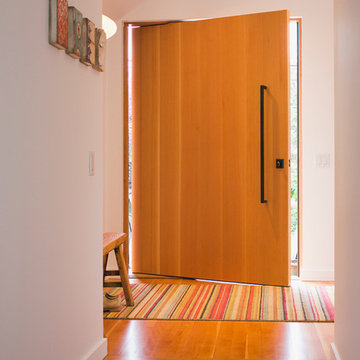
Rob Campbell Photography
バンクーバーにあるモダンスタイルのおしゃれな玄関ロビー (白い壁、淡色無垢フローリング、淡色木目調のドア) の写真
バンクーバーにあるモダンスタイルのおしゃれな玄関ロビー (白い壁、淡色無垢フローリング、淡色木目調のドア) の写真
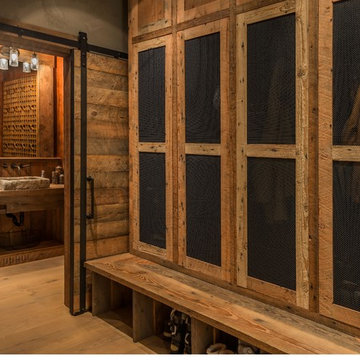
Mudroom entry with custom reclaimed wood and metal mesh equipment lockers. A sliding barn door leads to the powder bath, featuring a custom cast concrete sink.
Photo Credit: Vance Fox
木目調の玄関 (淡色無垢フローリング) の写真
1
