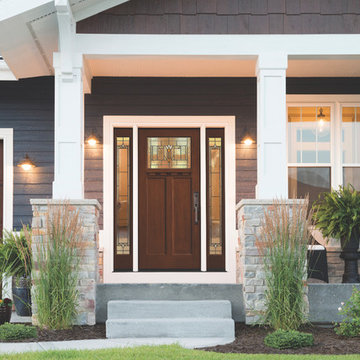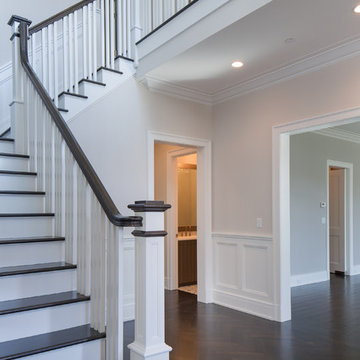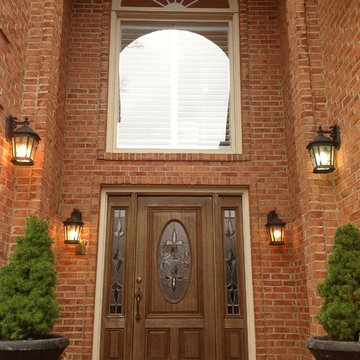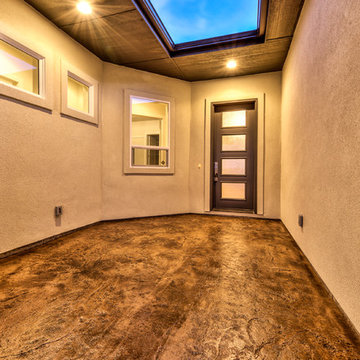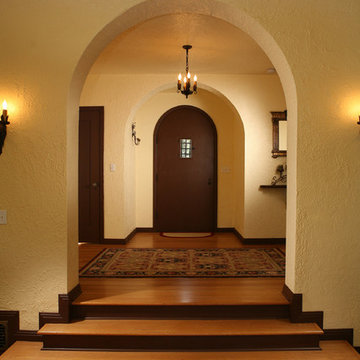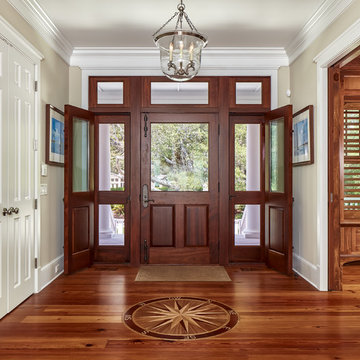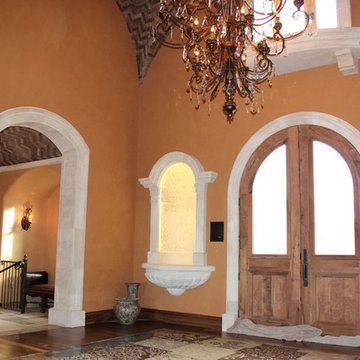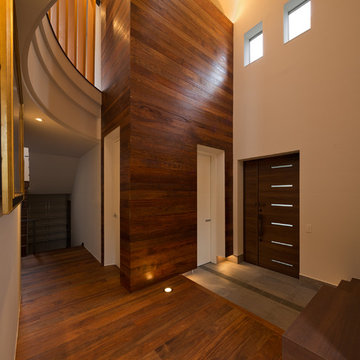木目調の玄関 (濃色木目調のドア) の写真
絞り込み:
資材コスト
並び替え:今日の人気順
写真 1〜20 枚目(全 248 枚)
1/3

Crown Point Builders, Inc. | Décor by Pottery Barn at Evergreen Walk | Photography by Wicked Awesome 3D | Bathroom and Kitchen Design by Amy Michaud, Brownstone Designs
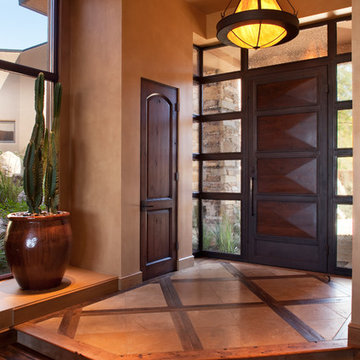
Southwest contemporary entryway.
Architect: Urban Design Associates
Builder: Manship Builders
Interior Designer: Bess Jones Interiors
Photographer: Thompson Photographic
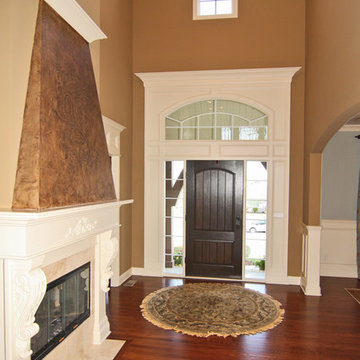
Grand entry of French Country home. Dark wood front door and stone fireplace with mantle.
インディアナポリスにあるお手頃価格の中くらいなトラディショナルスタイルのおしゃれな玄関ドア (茶色い壁、無垢フローリング、濃色木目調のドア) の写真
インディアナポリスにあるお手頃価格の中くらいなトラディショナルスタイルのおしゃれな玄関ドア (茶色い壁、無垢フローリング、濃色木目調のドア) の写真
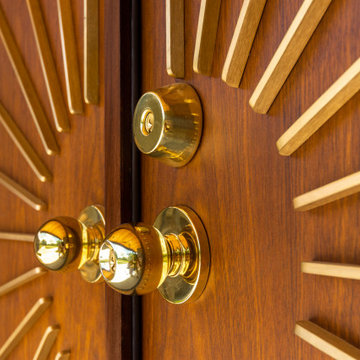
Midcentury Modern inspired new build home. Color, texture, pattern, interesting roof lines, wood, light!
デトロイトにあるラグジュアリーな小さなミッドセンチュリースタイルのおしゃれなマッドルーム (白い壁、淡色無垢フローリング、濃色木目調のドア、茶色い床) の写真
デトロイトにあるラグジュアリーな小さなミッドセンチュリースタイルのおしゃれなマッドルーム (白い壁、淡色無垢フローリング、濃色木目調のドア、茶色い床) の写真
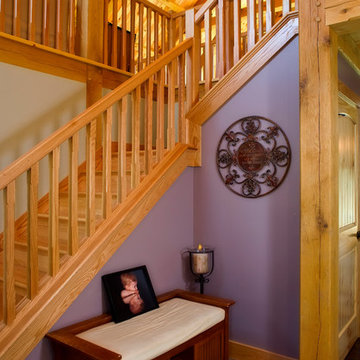
Grand entry foyer with open stair to loft. A view of the loft from entry.
コロンバスにある中くらいなトラディショナルスタイルのおしゃれな玄関ロビー (紫の壁、セラミックタイルの床、濃色木目調のドア) の写真
コロンバスにある中くらいなトラディショナルスタイルのおしゃれな玄関ロビー (紫の壁、セラミックタイルの床、濃色木目調のドア) の写真

Elaborate and welcoming foyer that has custom faux finished walls and a gold leafed dome ceiling. JP Weaver molding was added to the layered ceiling to make this a one of a kind entryway.

A view of the front door leading into the foyer and the central hall, beyond. The front porch floor is of local hand crafted brick. The vault in the ceiling mimics the gable element on the front porch roof.
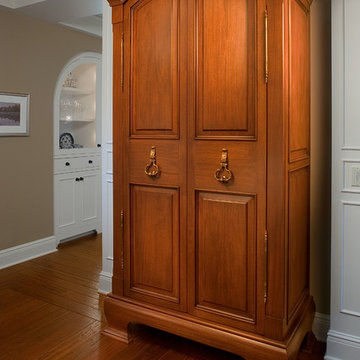
The challenge of this modern version of a 1920s shingle-style home was to recreate the classic look while avoiding the pitfalls of the original materials. The composite slate roof, cement fiberboard shake siding and color-clad windows contribute to the overall aesthetics. The mahogany entries are surrounded by stone, and the innovative soffit materials offer an earth-friendly alternative to wood. You’ll see great attention to detail throughout the home, including in the attic level board and batten walls, scenic overlook, mahogany railed staircase, paneled walls, bordered Brazilian Cherry floor and hideaway bookcase passage. The library features overhead bookshelves, expansive windows, a tile-faced fireplace, and exposed beam ceiling, all accessed via arch-top glass doors leading to the great room. The kitchen offers custom cabinetry, built-in appliances concealed behind furniture panels, and glass faced sideboards and buffet. All details embody the spirit of the craftspeople who established the standards by which homes are judged.
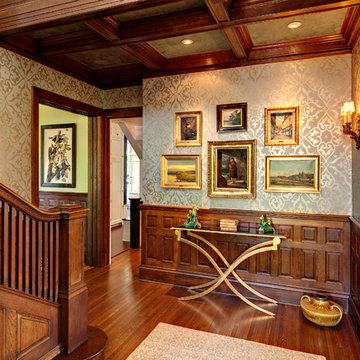
Mark Ehlen - Ehlen Creative
ミネアポリスにある中くらいなトラディショナルスタイルのおしゃれな玄関ロビー (メタリックの壁、無垢フローリング、濃色木目調のドア) の写真
ミネアポリスにある中くらいなトラディショナルスタイルのおしゃれな玄関ロビー (メタリックの壁、無垢フローリング、濃色木目調のドア) の写真

The welcoming entry with the stone surrounding the large arched wood entry door, the repetitive arched trusses and warm plaster walls beckons you into the home. The antique carpets on the floor add warmth and the help to define the space.
Interior Design: Lynne Barton Bier
Architect: David Hueter
Paige Hayes - photography
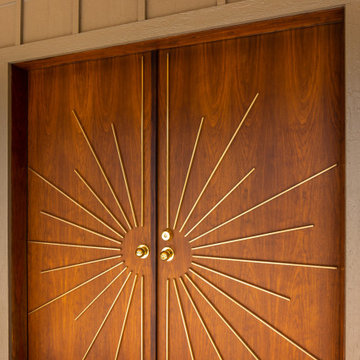
Midcentury Modern inspired new build home. Color, texture, pattern, interesting roof lines, wood, light!
デトロイトにあるラグジュアリーな小さなミッドセンチュリースタイルのおしゃれなマッドルーム (白い壁、淡色無垢フローリング、濃色木目調のドア、茶色い床) の写真
デトロイトにあるラグジュアリーな小さなミッドセンチュリースタイルのおしゃれなマッドルーム (白い壁、淡色無垢フローリング、濃色木目調のドア、茶色い床) の写真
木目調の玄関 (濃色木目調のドア) の写真
1
