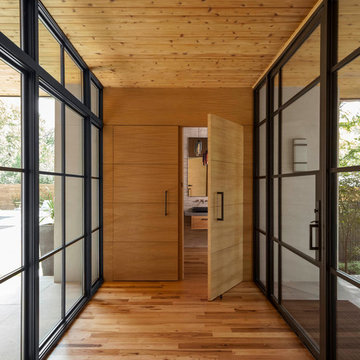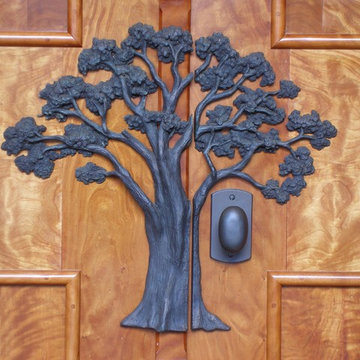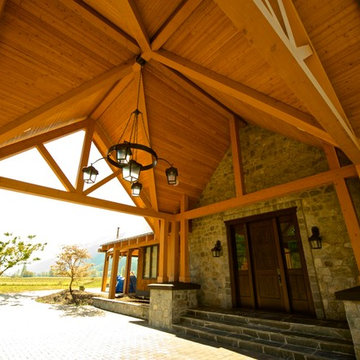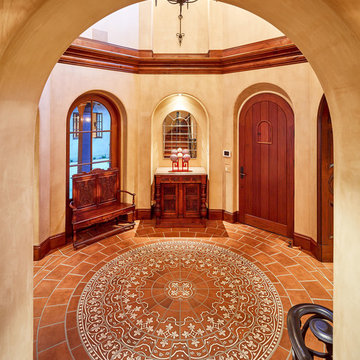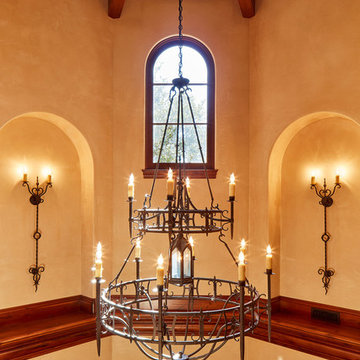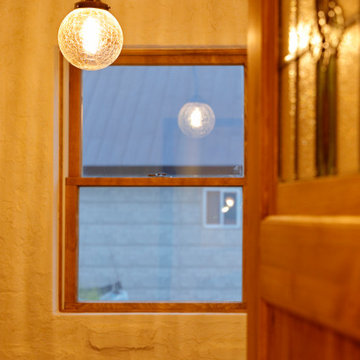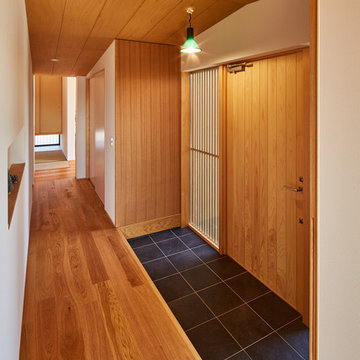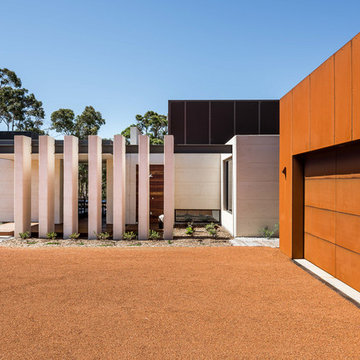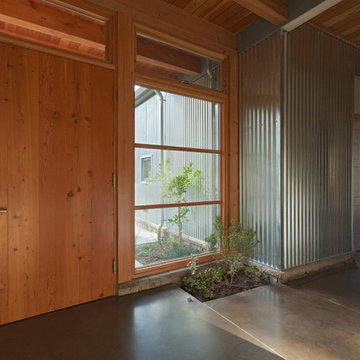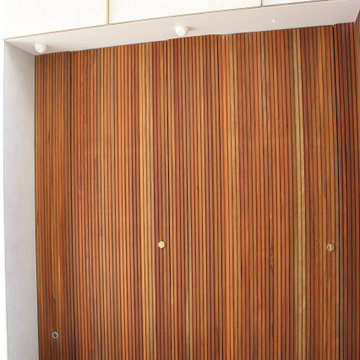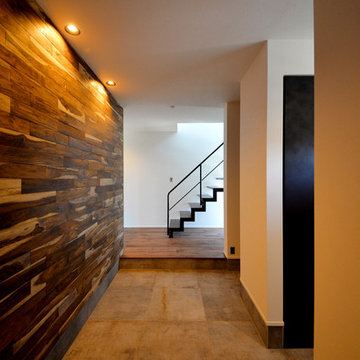木目調の玄関の写真
絞り込み:
資材コスト
並び替え:今日の人気順
写真 1261〜1280 枚目(全 7,260 枚)
1/2
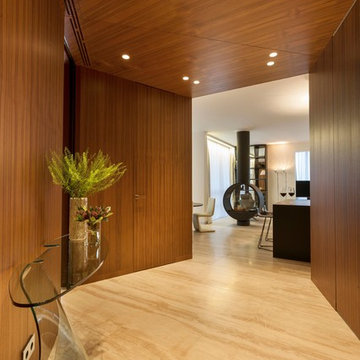
Авторы проекта: Наталья Романенко, Мария Махонина, Александра Казаковцева. Фото: Юрий Молодковец.
サンクトペテルブルクにあるコンテンポラリースタイルのおしゃれな玄関の写真
サンクトペテルブルクにあるコンテンポラリースタイルのおしゃれな玄関の写真
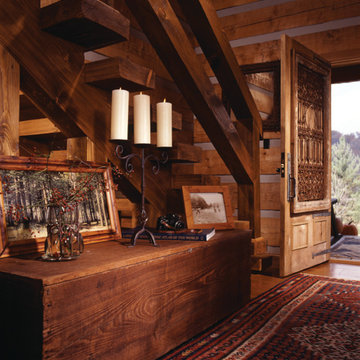
Enter into a spacious foyer featuring a heavy timber staircase.
他の地域にある中くらいなラスティックスタイルのおしゃれな玄関ロビー (茶色い壁、無垢フローリング、木目調のドア) の写真
他の地域にある中くらいなラスティックスタイルのおしゃれな玄関ロビー (茶色い壁、無垢フローリング、木目調のドア) の写真
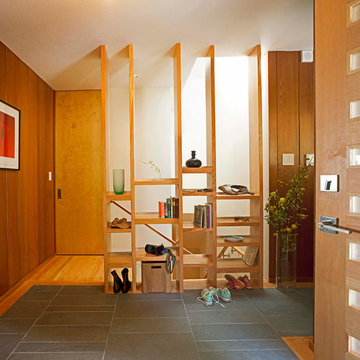
Photo by Langdon Clay
サンフランシスコにある中くらいなコンテンポラリースタイルのおしゃれな玄関ドア (白い壁、スレートの床、淡色木目調のドア) の写真
サンフランシスコにある中くらいなコンテンポラリースタイルのおしゃれな玄関ドア (白い壁、スレートの床、淡色木目調のドア) の写真
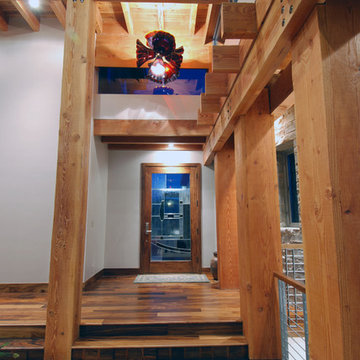
View looking from Living room
ソルトレイクシティにある高級な中くらいなトランジショナルスタイルのおしゃれな玄関ドア (白い壁、無垢フローリング、ガラスドア、茶色い床) の写真
ソルトレイクシティにある高級な中くらいなトランジショナルスタイルのおしゃれな玄関ドア (白い壁、無垢フローリング、ガラスドア、茶色い床) の写真
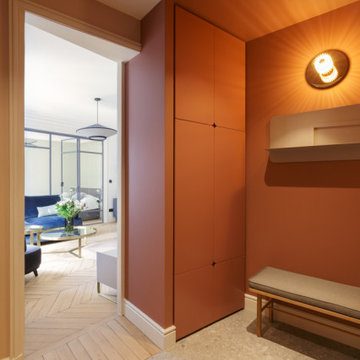
Autrefois sombre et étriquée cette entrée a retrouvé chaleur et confort d'utilisation
パリにある高級な中くらいなコンテンポラリースタイルのおしゃれな玄関ロビー (ピンクの壁、淡色無垢フローリング) の写真
パリにある高級な中くらいなコンテンポラリースタイルのおしゃれな玄関ロビー (ピンクの壁、淡色無垢フローリング) の写真
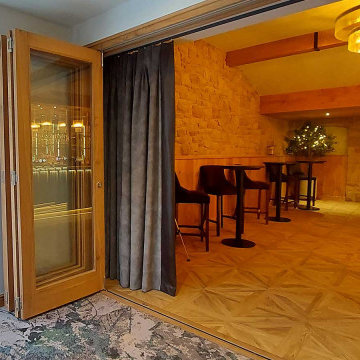
A wedding venue is an important consideration of any wedding day and its surroundings should provide sophistication, elegance and be memorable.
Planning your big day involves a lot preparation, thought and attention to detail.
The same principles had to be kept in mind, when Fusion By Design, a firm of commercial interior designers in Leeds, approached Oak By Design.
Their clients, Peak Edge Hotel of Chesterfield, required a grand and impressive ‘oak room’ to host their wedding receptions. Steve Perez, the owner of the hotel explained “The oak room would be a great addition to our outstanding wedding venue. Nestled on the edge of the Derbyshire’s beautiful Peak District National Park, we have everything the bridal party and their guests require for an unforgettable wedding day.”
A meeting was held to determine the key points and decisions were made on how to create the inspiring reception room.
The brief was to create an oak room that was light, airy and impressive. This would mean creating two large oak and glass roof lanterns, a ceiling of oak beams and a wall of oak and glass leading out to the gardens. Other items including bi-folding oak doors and solid oak doors that would create a grand entrance.
The oak room now offers an inviting, warm and sophisticated environment. Peak Edge Hotel are extremely pleased with the outcome and thanked Fusion By Design and Oak By Design for their input, creativity and professionalism.
If you are looking for a wedding venue, a commercial interior designer or an oak framed specialist, you know where to come!
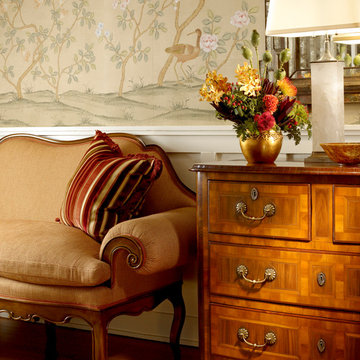
In the foyer the fabulous Chinoiserie wallpaper complements the golden wood chest.
FOYER SHOT BY SARGENT PHOTOGRAPHY
マイアミにあるトラディショナルスタイルのおしゃれな玄関の写真
マイアミにあるトラディショナルスタイルのおしゃれな玄関の写真
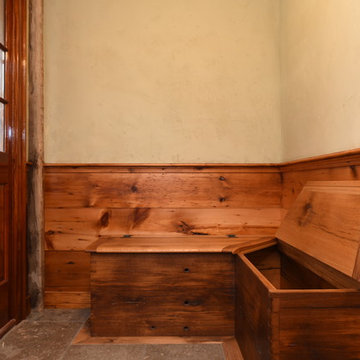
オレンジカウンティにある高級な広いトラディショナルスタイルのおしゃれなマッドルーム (ベージュの壁、淡色無垢フローリング、濃色木目調のドア、茶色い床) の写真
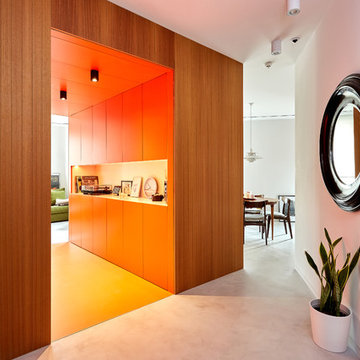
EL CUBO
¿Y el cubo? ..."estaba, pero no se veía".
Dos muros de carga gemelos, orientados en la misma dirección y paralelos entre sí, delimitan en planta casi un cuadrado perfecto. Aprovechamos esta particular geometría para unirlos revistiendo su perímetro con lamas verticales de madera de iroko, generando un único volumen. Bajamos el falso techo dentro del mismo para esconder instalaciones y enmarcamos así el paso. Exageramos aún más el concepto de “cubo atravesado por un pasadizo” utilizando el color naranja en todos los paramentos interiores del mismo. Se utiliza laca satinada en los muebles y en los tableros registrables del falso techo, y resina en el suelo casi de idéntico color, textura y brillo.
Pero este cubo no sólo es un paso... Nuestro cliente, melómano, decide tener un espacio donde disponer de un "exquisito" equipo de música, desde donde poder amenizar la zona de estar. Es el sitio perfecto para ello.
El cubo aloja gran capacidad de almacenamiento adosado a uno de los dos muros de carga.
Por un lado, los armarios naranjas que se vinculan a la cabina, que incorporan ventilación para alojar en su interior los equipos de sonido. Por otro, en el contorno exterior del cubo se esconden piezas de mobiliario directamente relacionadas con la zona de comedor. Además, se diseña un cubre-radiador realizando un toquelado en parte del panelado, que aportará textura y conferirá al cubo una estética mejorada.
El replanteo del cubo era muy complejo porque debían resolverse encuentros de diferentes pavimentos y coincidencias con la carpintería.
Fotografía de Carla Capdevila
木目調の玄関の写真
64
