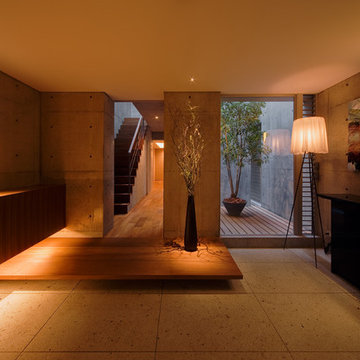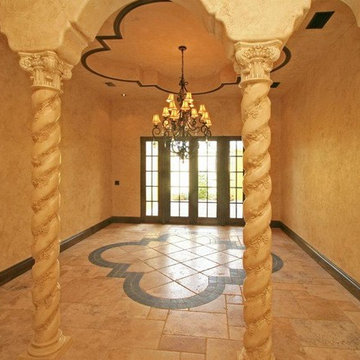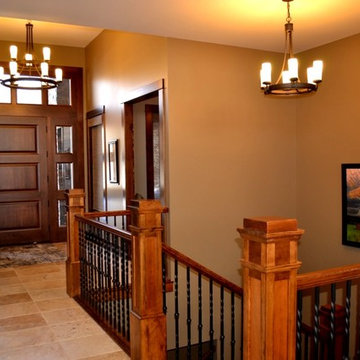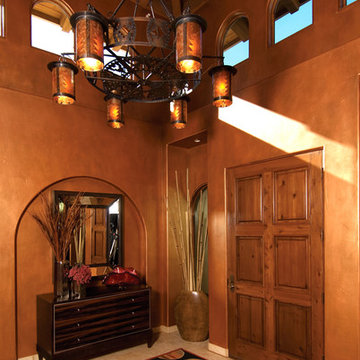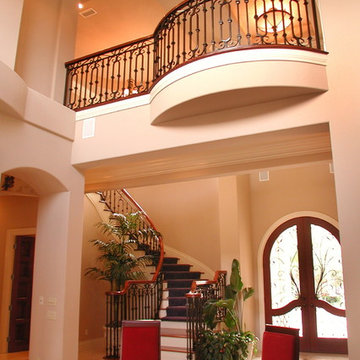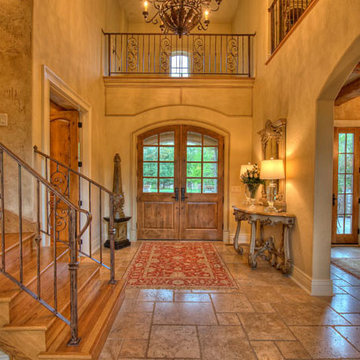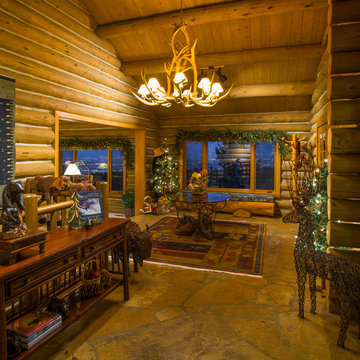木目調の玄関 (トラバーチンの床) の写真

View of the generous foyer, it was decided to retain the original travertine flooring since it works well with the new bamboo flooring . The entry closet bifold doors were replaced with custom made shoji doors. A Mies Van Der Rohe 3 seater bench was purchased , along with an asian wool area carpet and asian antique console in vibrant reds. The walls are painted Benjamin Moore , 'Brandon Beige'.

Several layers of planes and materials create a transition zone from the street to the entry.
デンバーにある中くらいなコンテンポラリースタイルのおしゃれな玄関ドア (ガラスドア、トラバーチンの床、ベージュの壁) の写真
デンバーにある中くらいなコンテンポラリースタイルのおしゃれな玄関ドア (ガラスドア、トラバーチンの床、ベージュの壁) の写真
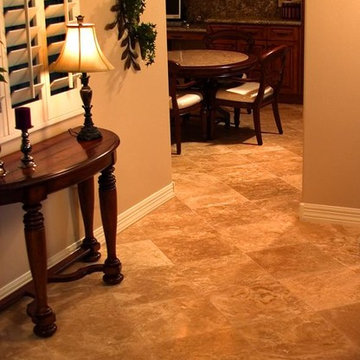
Arizona home front entryway Durango Sol Brushed tile flooring.
フェニックスにあるお手頃価格の中くらいなトラディショナルスタイルのおしゃれな玄関ロビー (ベージュの壁、トラバーチンの床) の写真
フェニックスにあるお手頃価格の中くらいなトラディショナルスタイルのおしゃれな玄関ロビー (ベージュの壁、トラバーチンの床) の写真
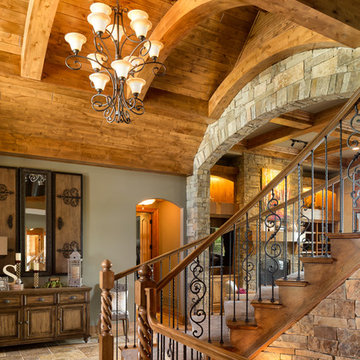
This comfortable, yet gorgeous, family home combines top quality building and technological features with all of the elements a growing family needs. Between the plentiful, made-for-them custom features, and a spacious, open floorplan, this family can relax and enjoy living in their beautiful dream home for years to come.
Photos by Thompson Photography
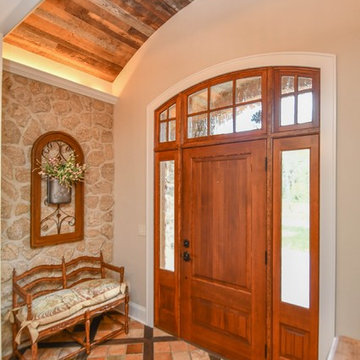
Walk in to this spacious foyer to find a mix of dark, medium, and light warm tones. On the floor there is a dark wood-look porcelain and travertine stone tile checkered pattern, on 2 walls there is stone installed floor to ceiling. You will also see the front entrance door which is a Douglas Fir wood with baroque seedy style glass surrounding it. On the ceiling there is elmwood, an antique natural barn-wood. For decoration, there is a mix of french provincial country style furniture pieces with fresh flowers in vases through-out to welcome in guests.
Photography by Rathbun Photography
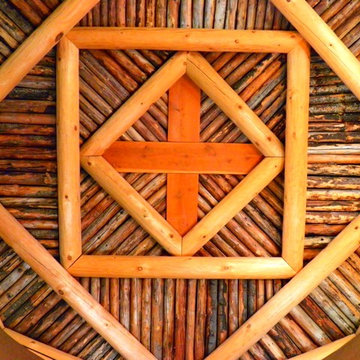
Custom Latilla and Viga ceiling in Entry.
アルバカーキにあるお手頃価格の中くらいなサンタフェスタイルのおしゃれな玄関ラウンジ (茶色い壁、トラバーチンの床、濃色木目調のドア) の写真
アルバカーキにあるお手頃価格の中くらいなサンタフェスタイルのおしゃれな玄関ラウンジ (茶色い壁、トラバーチンの床、濃色木目調のドア) の写真
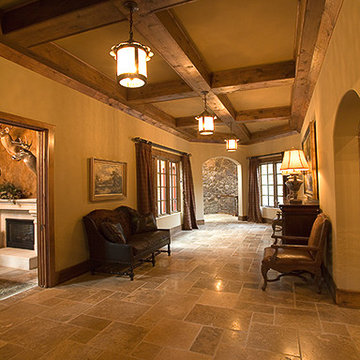
Rustic elements are used throughout with cedar beams and unfilled, chisled-edge travertine stone from Walker Zanger laid in a Versailles pattern through much of the main floor. Luxurious patterened silk drapes adorn the large windows of the grand foyer and Louis XV chairs and rustic benches provide visitors a place to rest upon their arrival.
Photo taken by Mitchell Kearney (www.mitchellkearney.com). Photos owned by Durham Designs & Consulting, LLC.
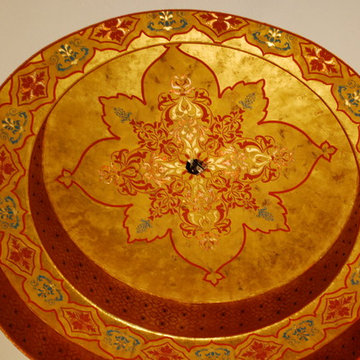
An entry dome rich in design and colors. We used a variety of hand troweled, hand painted, and leafing techniques in the creation of this beautiful entry dome. It perfectly reflected the bold, colorful personality of these special clients. Copyright © 2016 The Artists Hands
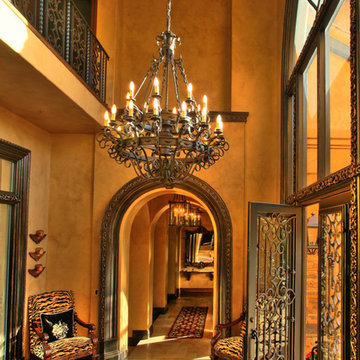
Attention to architectural detail with carved moldings and hand painted finishes
Photo credit: Photography by Vinit
インディアナポリスにある広い地中海スタイルのおしゃれな玄関ロビー (茶色い壁、トラバーチンの床、金属製ドア) の写真
インディアナポリスにある広い地中海スタイルのおしゃれな玄関ロビー (茶色い壁、トラバーチンの床、金属製ドア) の写真
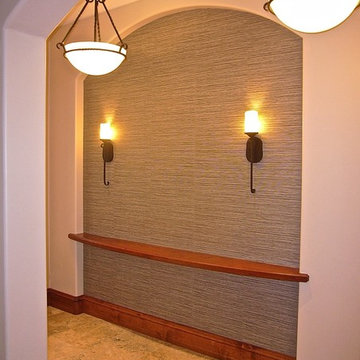
In-Progress Foyer photograph. Stay tuned to see the selection of the perfect decorative mirror hanging above the custom built-in bow front ledge in this recessed niche. Decorative wall covering highlights the arched shape which is repeated throught-out the interior architecture.
Photo: Jamie Snavley
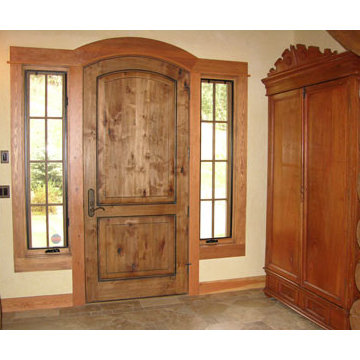
Architects: Bitterroot Design Group
Builders: Bitterroot Timber Frames
Photography: James Mauri
他の地域にあるラグジュアリーな広いラスティックスタイルのおしゃれな玄関ロビー (ベージュの壁、トラバーチンの床、濃色木目調のドア) の写真
他の地域にあるラグジュアリーな広いラスティックスタイルのおしゃれな玄関ロビー (ベージュの壁、トラバーチンの床、濃色木目調のドア) の写真
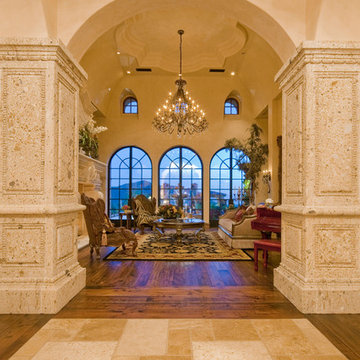
Elegant Entryway designs by Fratantoni Luxury Estates for your inspirational boards!
Follow us on Pinterest, Instagram, Twitter and Facebook for more inspirational photos!
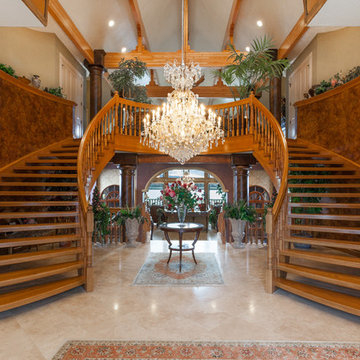
Lindsay Goudreau
www.lindsaygoudreau.com
他の地域にあるラグジュアリーな巨大なトランジショナルスタイルのおしゃれな玄関ロビー (マルチカラーの壁、トラバーチンの床、ガラスドア) の写真
他の地域にあるラグジュアリーな巨大なトランジショナルスタイルのおしゃれな玄関ロビー (マルチカラーの壁、トラバーチンの床、ガラスドア) の写真
木目調の玄関 (トラバーチンの床) の写真
1
