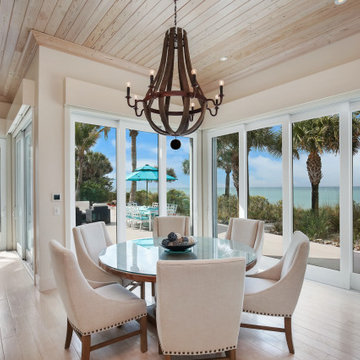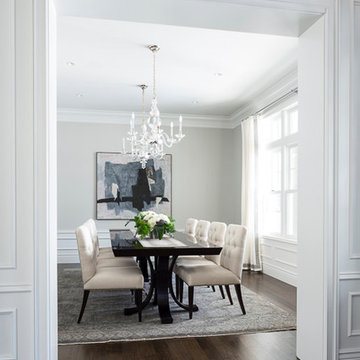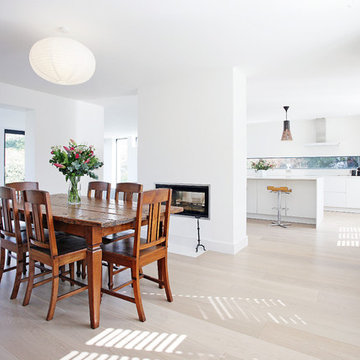巨大なダイニングの写真
絞り込み:
資材コスト
並び替え:今日の人気順
写真 2721〜2740 枚目(全 8,016 枚)
1/2
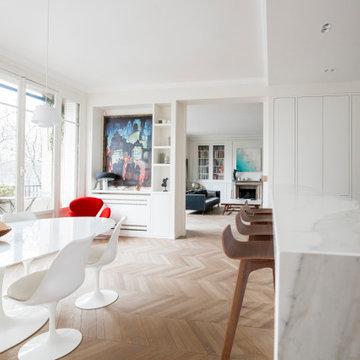
salle à manger bar, ouverte sur le salon et la cuisine
パリにある巨大なコンテンポラリースタイルのおしゃれなダイニング (朝食スペース、白い壁、淡色無垢フローリング) の写真
パリにある巨大なコンテンポラリースタイルのおしゃれなダイニング (朝食スペース、白い壁、淡色無垢フローリング) の写真
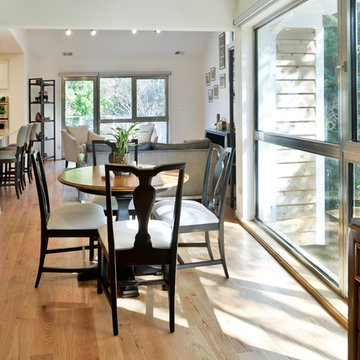
For this couple, planning to move back to their rambler home in Arlington after living overseas for few years, they were ready to get rid of clutter, clean up their grown-up kids’ boxes, and transform their home into their dream home for their golden years.
The old home included a box-like 8 feet x 10 feet kitchen, no family room, three small bedrooms and two back to back small bathrooms. The laundry room was located in a small dark space of the unfinished basement.
This home is located in a cul-de-sac, on an uphill lot, of a very secluded neighborhood with lots of new homes just being built around them.
The couple consulted an architectural firm in past but never were satisfied with the final plans. They approached Michael Nash Custom Kitchens hoping for fresh ideas.
The backyard and side yard are wooded and the existing structure was too close to building restriction lines. We developed design plans and applied for special permits to achieve our client’s goals.
The remodel includes a family room, sunroom, breakfast area, home office, large master bedroom suite, large walk-in closet, main level laundry room, lots of windows, front porch, back deck, and most important than all an elevator from lower to upper level given them and their close relative a necessary easier access.
The new plan added extra dimensions to this rambler on all four sides. Starting from the front, we excavated to allow a first level entrance, storage, and elevator room. Building just above it, is a 12 feet x 30 feet covered porch with a leading brick staircase. A contemporary cedar rail with horizontal stainless steel cable rail system on both the front porch and the back deck sets off this project from any others in area. A new foyer with double frosted stainless-steel door was added which contains the elevator.
The garage door was widened and a solid cedar door was installed to compliment the cedar siding.
The left side of this rambler was excavated to allow a storage off the garage and extension of one of the old bedrooms to be converted to a large master bedroom suite, master bathroom suite and walk-in closet.
We installed matching brick for a seam-less exterior look.
The entire house was furnished with new Italian imported highly custom stainless-steel windows and doors. We removed several brick and block structure walls to put doors and floor to ceiling windows.
A full walk in shower with barn style frameless glass doors, double vanities covered with selective stone, floor to ceiling porcelain tile make the master bathroom highly accessible.
The other two bedrooms were reconfigured with new closets, wider doorways, new wood floors and wider windows. Just outside of the bedroom, a new laundry room closet was a major upgrade.
A second HVAC system was added in the attic for all new areas.
The back side of the master bedroom was covered with floor to ceiling windows and a door to step into a new deck covered in trex and cable railing. This addition provides a view to wooded area of the home.
By excavating and leveling the backyard, we constructed a two story 15’x 40’ addition that provided the tall ceiling for the family room just adjacent to new deck, a breakfast area a few steps away from the remodeled kitchen. Upscale stainless-steel appliances, floor to ceiling white custom cabinetry and quartz counter top, and fun lighting improved this back section of the house with its increased lighting and available work space. Just below this addition, there is extra space for exercise and storage room. This room has a pair of sliding doors allowing more light inside.
The right elevation has a trapezoid shape addition with floor to ceiling windows and space used as a sunroom/in-home office. Wide plank wood floors were installed throughout the main level for continuity.
The hall bathroom was gutted and expanded to allow a new soaking tub and large vanity. The basement half bathroom was converted to a full bathroom, new flooring and lighting in the entire basement changed the purpose of the basement for entertainment and spending time with grandkids.
Off white and soft tone were used inside and out as the color schemes to make this rambler spacious and illuminated.
Final grade and landscaping, by adding a few trees, trimming the old cherry and walnut trees in backyard, saddling the yard, and a new concrete driveway and walkway made this home a unique and charming gem in the neighborhood.
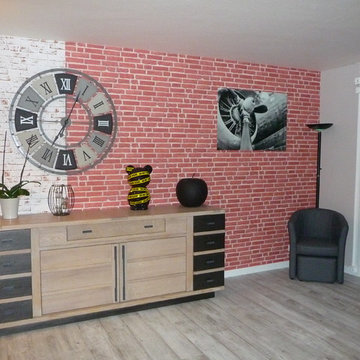
Le défi était de transformer cet ancien garage et espace de jeu pour les enfants en séjour moderne de type industriel.
Premier gros travail: retirer les plaques de polystyrène au plafond et le relisser afin de donner un vrai plafond à la nouvelle pièce.
Deuxième gros travail: changer le sol, qui a été recouvert par un pvc imitation parquet vieilli en chêne blanchi.
Troisième partie: création maison d'une verrière pour créer une véritable entrée. La verrière a été fabriquée grâce à des tasseaux de bois peints en noirs et du plexiglass . (Cette solution est peu coûteuse et très pratique quand les murs ne sont pas droits).
Quatrième partie: la pose du papier peint. Pour casser la longueur du mur, on a joué sur le visuel c'est à dire qu'on est venu mettre le même papier peint imitation brique dans 2 teintes. Le plus clair a été mis au fond sur environ les 2/3 du mur et le rouge placé à l'avant de la pièce.
Il ne restait plus qu'à mettre des meubles en adéquation avec le projet et pour créer du lien entre les 2 espaces (un espace jeu à l'avant et un espace repas au fond) on a positionné le buffet un peu de chaque côté.
La table et les chaises viennent de chez "Gautier", le buffet de chez "monsieur Meuble", l'horloge de chez 4 murs, le papier peint uni de chez "leroy merlin" et le papier peint brique de chez "AS Création".
Séverine Luizard
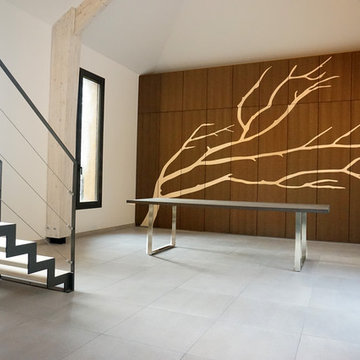
Placards marquetés et table à manger (MS Ebénisterie 2015)
MS Ebénisterie a conçu et créé ce mur de rangement aux portes marquetées en bois de chêne et koto.
Ce rangement hors-normes en terme d'esthétique et de taille focalise le regard.
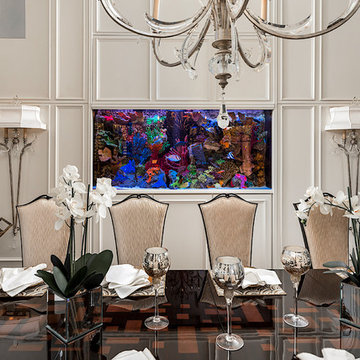
World Renowned Architecture Firm Fratantoni Design created this beautiful home! They design home plans for families all over the world in any size and style. They also have in-house Interior Designer Firm Fratantoni Interior Designers and world class Luxury Home Building Firm Fratantoni Luxury Estates! Hire one or all three companies to design and build and or remodel your home!
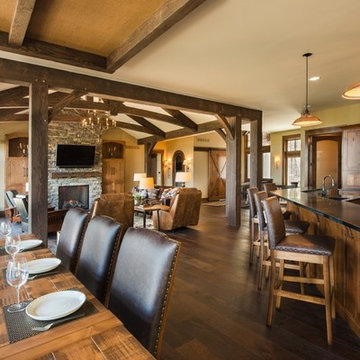
ニューヨークにあるラグジュアリーな巨大なラスティックスタイルのおしゃれなダイニングキッチン (濃色無垢フローリング、石材の暖炉まわり、茶色い床、茶色い壁、暖炉なし) の写真
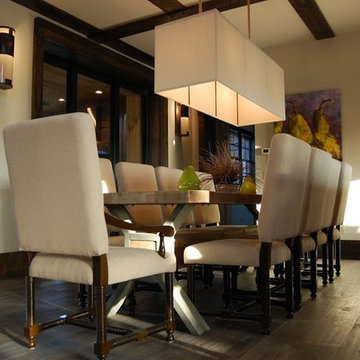
Giana Allen Design blends a rustic with modern in this open floor plan where the kitchen sits and dining share the space of a great room that is both expansive and intimate. The feeling of the dining room had to relate to the rest of the space where the elements of the combined rooms were iron, linen and rustic wood. The room itself is 50 feet across of sliding pocketed doors to create a seamless indoor outdoor feeling.
For information regarding any of the products for sale or design services, please visit the website at:
www.gianaallendesign.com
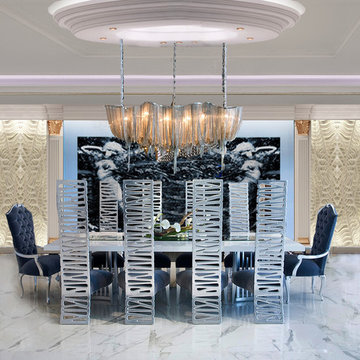
Sophistication on it essence
Gabrielle del Cid Luxury Interiors
他の地域にあるラグジュアリーな巨大なコンテンポラリースタイルのおしゃれなLDK (白い壁、大理石の床、両方向型暖炉、石材の暖炉まわり) の写真
他の地域にあるラグジュアリーな巨大なコンテンポラリースタイルのおしゃれなLDK (白い壁、大理石の床、両方向型暖炉、石材の暖炉まわり) の写真
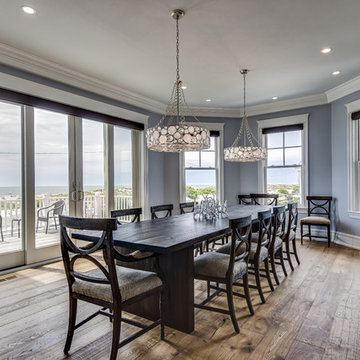
フィラデルフィアにあるラグジュアリーな巨大なトランジショナルスタイルのおしゃれなダイニングキッチン (青い壁、無垢フローリング、暖炉なし、茶色い床) の写真
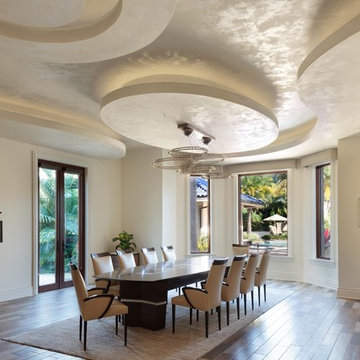
Photo Credit - Lori Hamilton
タンパにあるラグジュアリーな巨大なトランジショナルスタイルのおしゃれなダイニング (白い壁、無垢フローリング、暖炉なし) の写真
タンパにあるラグジュアリーな巨大なトランジショナルスタイルのおしゃれなダイニング (白い壁、無垢フローリング、暖炉なし) の写真
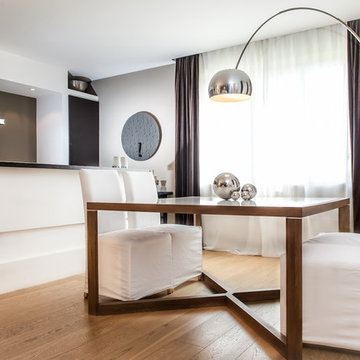
Progetto: Ernesto Fusco Photo by: Enrico Chioato
他の地域にある巨大なコンテンポラリースタイルのおしゃれなLDK (ベージュの壁、無垢フローリング) の写真
他の地域にある巨大なコンテンポラリースタイルのおしゃれなLDK (ベージュの壁、無垢フローリング) の写真
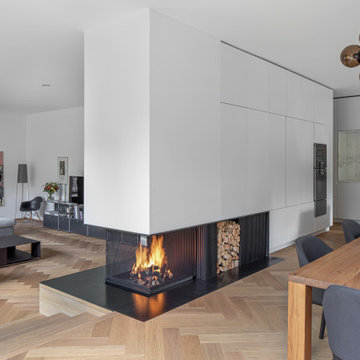
Ein hochschiebbarer Funkenschutzvorhang sorgt für zusätzliche Sicherheit bei einem offenen Kamin.
ミュンヘンにある巨大なコンテンポラリースタイルのおしゃれなLDK (白い壁、無垢フローリング、薪ストーブ、茶色い床) の写真
ミュンヘンにある巨大なコンテンポラリースタイルのおしゃれなLDK (白い壁、無垢フローリング、薪ストーブ、茶色い床) の写真
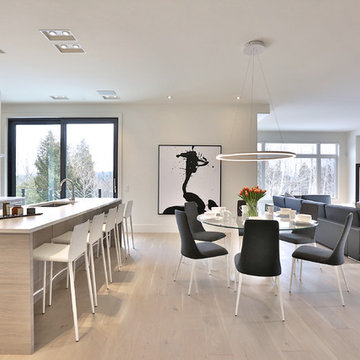
Open space with kitchen & family room
*jac jacobson photographics
トロントにある高級な巨大なモダンスタイルのおしゃれなダイニング (白い壁、淡色無垢フローリング、横長型暖炉、石材の暖炉まわり) の写真
トロントにある高級な巨大なモダンスタイルのおしゃれなダイニング (白い壁、淡色無垢フローリング、横長型暖炉、石材の暖炉まわり) の写真
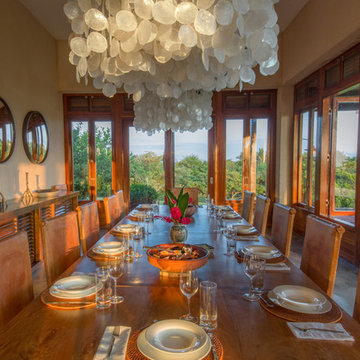
Great room featuring a hand-crafted table made from sustainable hardwood sourced on the property, dining chairs made from regional leather.
他の地域にあるラグジュアリーな巨大なトロピカルスタイルのおしゃれなLDK (ベージュの壁、コンクリートの床、暖炉なし) の写真
他の地域にあるラグジュアリーな巨大なトロピカルスタイルのおしゃれなLDK (ベージュの壁、コンクリートの床、暖炉なし) の写真
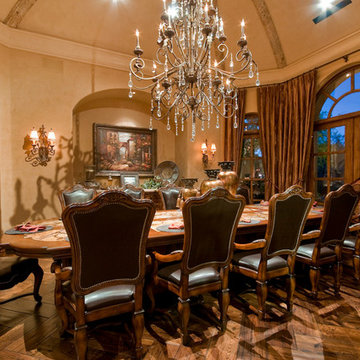
We love this dining room with the beautiful wood floor design, dome ceiling, and gorgeous chandelier.
フェニックスにあるラグジュアリーな巨大な地中海スタイルのおしゃれな独立型ダイニング (ベージュの壁、無垢フローリング、暖炉なし) の写真
フェニックスにあるラグジュアリーな巨大な地中海スタイルのおしゃれな独立型ダイニング (ベージュの壁、無垢フローリング、暖炉なし) の写真
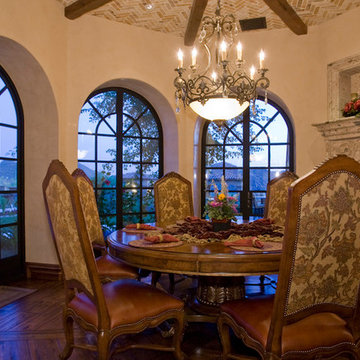
We love this stunning breakfast nook with wood floors, exposed wooden beams and a stone fireplace.
フェニックスにあるラグジュアリーな巨大な地中海スタイルのおしゃれな独立型ダイニング (ベージュの壁、無垢フローリング、暖炉なし) の写真
フェニックスにあるラグジュアリーな巨大な地中海スタイルのおしゃれな独立型ダイニング (ベージュの壁、無垢フローリング、暖炉なし) の写真
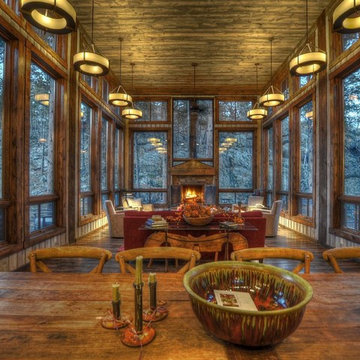
ミネアポリスにある巨大なラスティックスタイルのおしゃれなLDK (グレーの壁、無垢フローリング、標準型暖炉、木材の暖炉まわり) の写真
巨大なダイニングの写真
137
