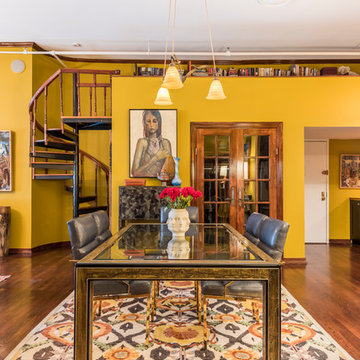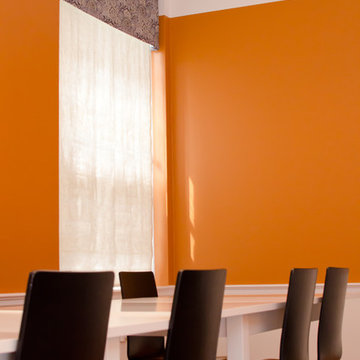巨大なオレンジのダイニングの写真
絞り込み:
資材コスト
並び替え:今日の人気順
写真 1〜20 枚目(全 72 枚)
1/3
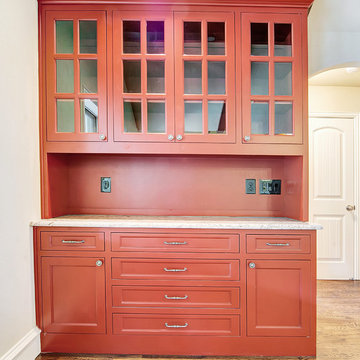
Our famous "Grandma's Hutch" is a furniture style signature piece often found in dining areas. Pictures by Imagary Intelligence for Garabedian Estates a sister company of Garabedian Properties

Breathtaking views of the incomparable Big Sur Coast, this classic Tuscan design of an Italian farmhouse, combined with a modern approach creates an ambiance of relaxed sophistication for this magnificent 95.73-acre, private coastal estate on California’s Coastal Ridge. Five-bedroom, 5.5-bath, 7,030 sq. ft. main house, and 864 sq. ft. caretaker house over 864 sq. ft. of garage and laundry facility. Commanding a ridge above the Pacific Ocean and Post Ranch Inn, this spectacular property has sweeping views of the California coastline and surrounding hills. “It’s as if a contemporary house were overlaid on a Tuscan farm-house ruin,” says decorator Craig Wright who created the interiors. The main residence was designed by renowned architect Mickey Muenning—the architect of Big Sur’s Post Ranch Inn, —who artfully combined the contemporary sensibility and the Tuscan vernacular, featuring vaulted ceilings, stained concrete floors, reclaimed Tuscan wood beams, antique Italian roof tiles and a stone tower. Beautifully designed for indoor/outdoor living; the grounds offer a plethora of comfortable and inviting places to lounge and enjoy the stunning views. No expense was spared in the construction of this exquisite estate.
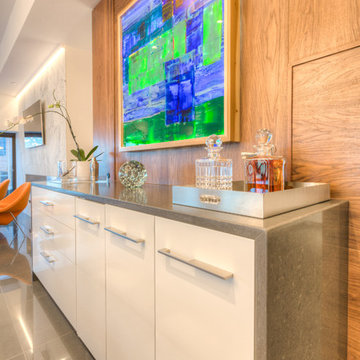
Modern Penthouse
Kansas City, MO
- High End Modern Design
- Glass Floating Wine Case
- Plaid Italian Mosaic
- Custom Designer Closet
Wesley Piercy, Haus of You Photography

An enormous 6x4 metre handmade wool Persian rug from NW Iran. A village rug with plenty of weight and extremely practical for a dining room it completes the antique furniture and wall colours as if made for them.
Sophia French

Design: Cattaneo Studios // Photos: Jacqueline Marque
ニューオリンズにあるお手頃価格の巨大なインダストリアルスタイルのおしゃれなLDK (コンクリートの床、グレーの床、白い壁) の写真
ニューオリンズにあるお手頃価格の巨大なインダストリアルスタイルのおしゃれなLDK (コンクリートの床、グレーの床、白い壁) の写真
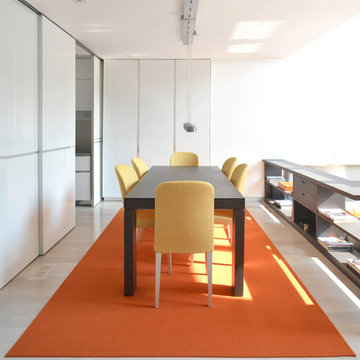
Dining space overlooking living room
ワシントンD.C.にあるラグジュアリーな巨大なコンテンポラリースタイルのおしゃれなダイニングキッチン (白い壁、淡色無垢フローリング) の写真
ワシントンD.C.にあるラグジュアリーな巨大なコンテンポラリースタイルのおしゃれなダイニングキッチン (白い壁、淡色無垢フローリング) の写真
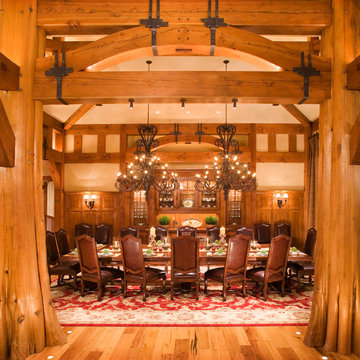
© Gibeon Photography
ジャクソンにある巨大なラスティックスタイルのおしゃれな独立型ダイニング (ベージュの壁、無垢フローリング、暖炉なし) の写真
ジャクソンにある巨大なラスティックスタイルのおしゃれな独立型ダイニング (ベージュの壁、無垢フローリング、暖炉なし) の写真
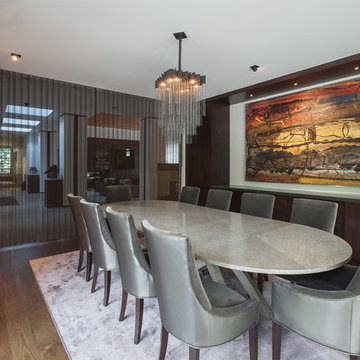
Dining Room in this Belcaro Contemporary residence located in Denver, CO.
Photography provided by Alan Bader of Omni Creative Development. http://www.pictures.omnidevelop.com/
Architect: Scott Parker of Nest Architectural Design
http://www.nestarch.com/team.html
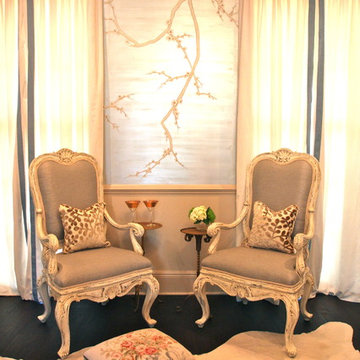
Lighten Up! These Marge Carson chairs were transformed from a dark wood stain to a lighter decorative finish.
ニューオリンズにあるお手頃価格の巨大なトラディショナルスタイルのおしゃれな独立型ダイニング (青い壁) の写真
ニューオリンズにあるお手頃価格の巨大なトラディショナルスタイルのおしゃれな独立型ダイニング (青い壁) の写真
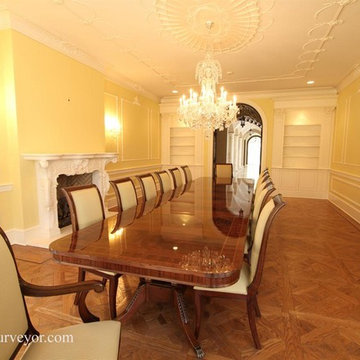
Large traditional dining room with mahogany table and chairs. Butter cup walls and white base molding, crown and cathedral plaster ceilings. Two white built in wall units with raised panel doors. Welllit room with large windows and large crystal scones and chandelier.
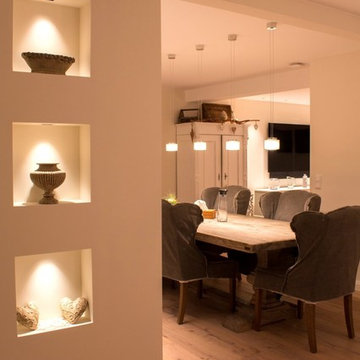
Umbau eines Landhauses
In diesem Projekt boten sich uns unzählige Möglichkeiten zur individuellen Gestaltung und wir konnten unsere ganze Kreativität mit großer Freude unter Beweis stellen. Daraus entstand ein Lichtkonzept, dass die Architektur zum Strahlen bringt. Das Lichtdesign setzt kreative Highlights und hält sich dennoch dezent im Hintergrund.
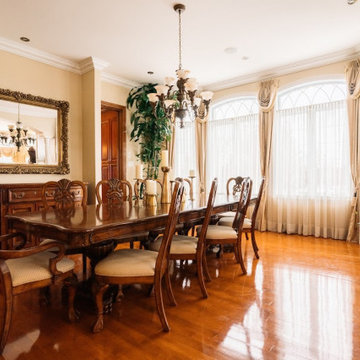
Salle à dîner d'apparât de style victorien.
モントリオールにある巨大なヴィクトリアン調のおしゃれなLDK (ベージュの壁、無垢フローリング、茶色い床、標準型暖炉、石材の暖炉まわり) の写真
モントリオールにある巨大なヴィクトリアン調のおしゃれなLDK (ベージュの壁、無垢フローリング、茶色い床、標準型暖炉、石材の暖炉まわり) の写真
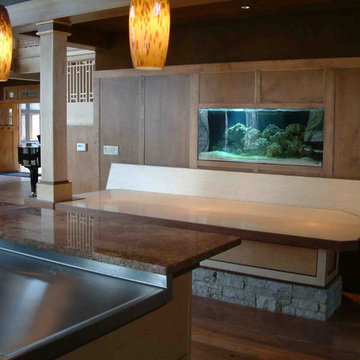
Custom Home by B&D Builders, Design by LSH. Hand Painted Finishes.
シカゴにあるラグジュアリーな巨大なトラディショナルスタイルのおしゃれなダイニングキッチンの写真
シカゴにあるラグジュアリーな巨大なトラディショナルスタイルのおしゃれなダイニングキッチンの写真
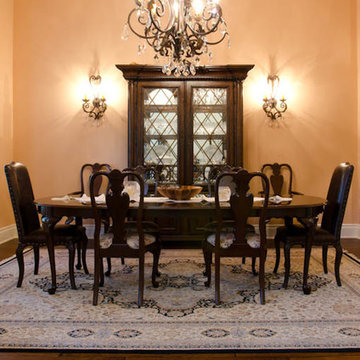
view of dining room
オースティンにあるラグジュアリーな巨大なトラディショナルスタイルのおしゃれな独立型ダイニング (淡色無垢フローリング、ベージュの壁) の写真
オースティンにあるラグジュアリーな巨大なトラディショナルスタイルのおしゃれな独立型ダイニング (淡色無垢フローリング、ベージュの壁) の写真
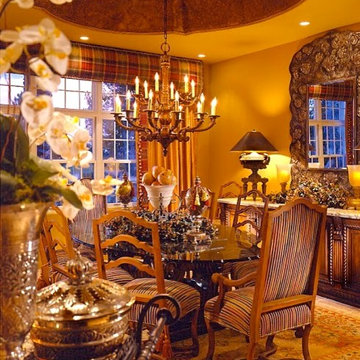
Custom luxury villa by Fratantoni Luxury Estates.
Follow us on Facebook, Twitter, Pinterest and Instagram for more inspiring photos!
フェニックスにあるラグジュアリーな巨大な地中海スタイルのおしゃれな独立型ダイニング (黄色い壁、カーペット敷き) の写真
フェニックスにあるラグジュアリーな巨大な地中海スタイルのおしゃれな独立型ダイニング (黄色い壁、カーペット敷き) の写真
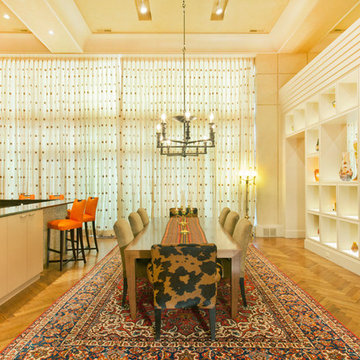
Kurt Johnson
オマハにあるラグジュアリーな巨大なコンテンポラリースタイルのおしゃれなダイニングキッチン (ベージュの壁、淡色無垢フローリング) の写真
オマハにあるラグジュアリーな巨大なコンテンポラリースタイルのおしゃれなダイニングキッチン (ベージュの壁、淡色無垢フローリング) の写真
巨大なオレンジのダイニングの写真
1
