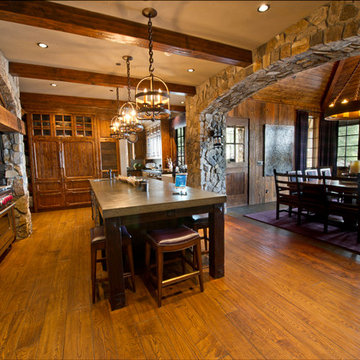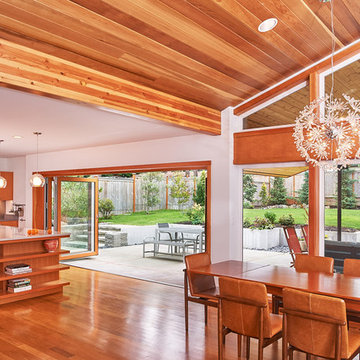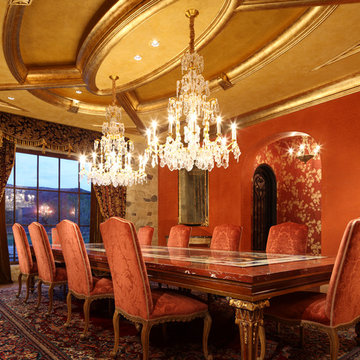巨大な木目調のダイニングの写真
絞り込み:
資材コスト
並び替え:今日の人気順
写真 1〜20 枚目(全 105 枚)
1/3

This project's final result exceeded even our vision for the space! This kitchen is part of a stunning traditional log home in Evergreen, CO. The original kitchen had some unique touches, but was dated and not a true reflection of our client. The existing kitchen felt dark despite an amazing amount of natural light, and the colors and textures of the cabinetry felt heavy and expired. The client wanted to keep with the traditional rustic aesthetic that is present throughout the rest of the home, but wanted a much brighter space and slightly more elegant appeal. Our scope included upgrades to just about everything: new semi-custom cabinetry, new quartz countertops, new paint, new light fixtures, new backsplash tile, and even a custom flue over the range. We kept the original flooring in tact, retained the original copper range hood, and maintained the same layout while optimizing light and function. The space is made brighter by a light cream primary cabinetry color, and additional feature lighting everywhere including in cabinets, under cabinets, and in toe kicks. The new kitchen island is made of knotty alder cabinetry and topped by Cambria quartz in Oakmoor. The dining table shares this same style of quartz and is surrounded by custom upholstered benches in Kravet's Cowhide suede. We introduced a new dramatic antler chandelier at the end of the island as well as Restoration Hardware accent lighting over the dining area and sconce lighting over the sink area open shelves. We utilized composite sinks in both the primary and bar locations, and accented these with farmhouse style bronze faucets. Stacked stone covers the backsplash, and a handmade elk mosaic adorns the space above the range for a custom look that is hard to ignore. We finished the space with a light copper paint color to add extra warmth and finished cabinetry with rustic bronze hardware. This project is breathtaking and we are so thrilled our client can enjoy this kitchen for many years to come!

An enormous 6x4 metre handmade wool Persian rug from NW Iran. A village rug with plenty of weight and extremely practical for a dining room it completes the antique furniture and wall colours as if made for them.
Sophia French
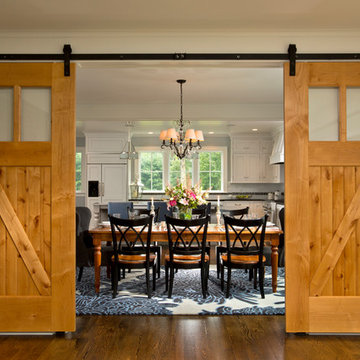
Sliding barn doors allow acoustic and privacy options in the open floor plan.
Scott Bergmann Photography
ボストンにある巨大なカントリー風のおしゃれなダイニングキッチン (グレーの壁、無垢フローリング) の写真
ボストンにある巨大なカントリー風のおしゃれなダイニングキッチン (グレーの壁、無垢フローリング) の写真
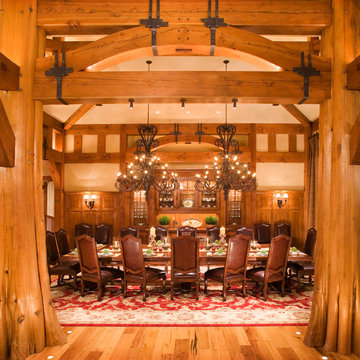
© Gibeon Photography
ジャクソンにある巨大なラスティックスタイルのおしゃれな独立型ダイニング (ベージュの壁、無垢フローリング、暖炉なし) の写真
ジャクソンにある巨大なラスティックスタイルのおしゃれな独立型ダイニング (ベージュの壁、無垢フローリング、暖炉なし) の写真
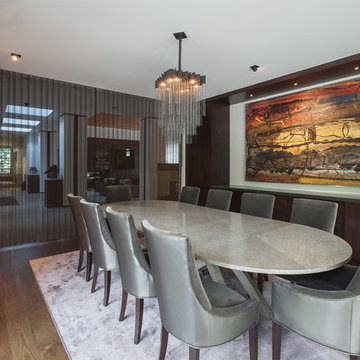
Dining Room in this Belcaro Contemporary residence located in Denver, CO.
Photography provided by Alan Bader of Omni Creative Development. http://www.pictures.omnidevelop.com/
Architect: Scott Parker of Nest Architectural Design
http://www.nestarch.com/team.html
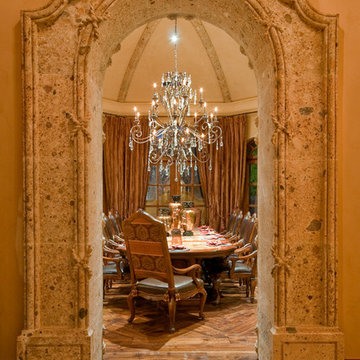
We love this dining room entry with the beautiful wood floor design, and stone arch entryway.
フェニックスにあるラグジュアリーな巨大な地中海スタイルのおしゃれな独立型ダイニング (ベージュの壁、無垢フローリング、暖炉なし) の写真
フェニックスにあるラグジュアリーな巨大な地中海スタイルのおしゃれな独立型ダイニング (ベージュの壁、無垢フローリング、暖炉なし) の写真
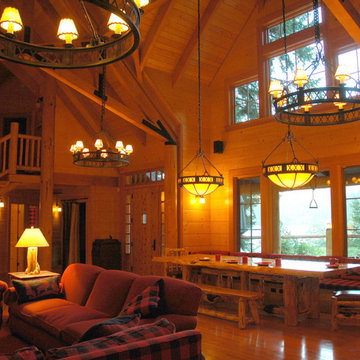
Great Room with dining in bay looking out to lake. All-pine interior (no sheetrock in the project). Log furniture (table, benches and stairs) built on site by a log-design specialist.
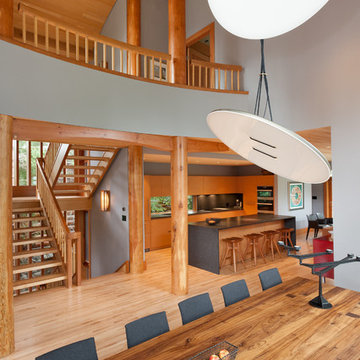
Kristen McGaughey Photography
バンクーバーにある高級な巨大なモダンスタイルのおしゃれなLDK (グレーの壁、淡色無垢フローリング、暖炉なし、茶色い床) の写真
バンクーバーにある高級な巨大なモダンスタイルのおしゃれなLDK (グレーの壁、淡色無垢フローリング、暖炉なし、茶色い床) の写真
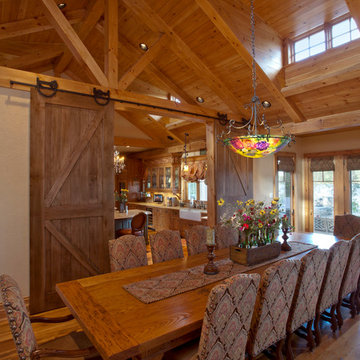
Twelve seat dining room with view into the kitchen through sliding barn doors.
ニューヨークにあるラグジュアリーな巨大なラスティックスタイルのおしゃれなダイニングキッチン (茶色い壁、無垢フローリング、暖炉なし) の写真
ニューヨークにあるラグジュアリーな巨大なラスティックスタイルのおしゃれなダイニングキッチン (茶色い壁、無垢フローリング、暖炉なし) の写真
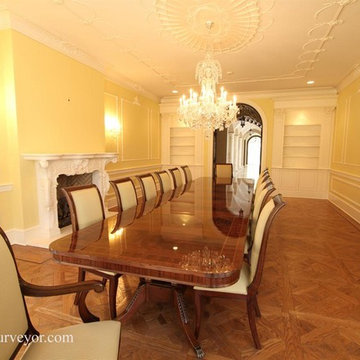
Large traditional dining room with mahogany table and chairs. Butter cup walls and white base molding, crown and cathedral plaster ceilings. Two white built in wall units with raised panel doors. Welllit room with large windows and large crystal scones and chandelier.
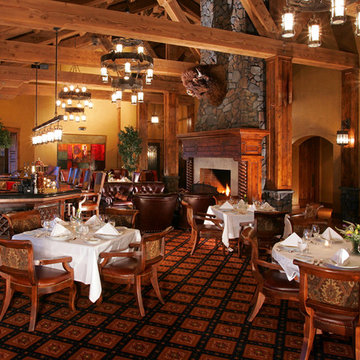
他の地域にあるラグジュアリーな巨大なラスティックスタイルのおしゃれなダイニングキッチン (マルチカラーの壁、カーペット敷き、標準型暖炉、石材の暖炉まわり、マルチカラーの床) の写真
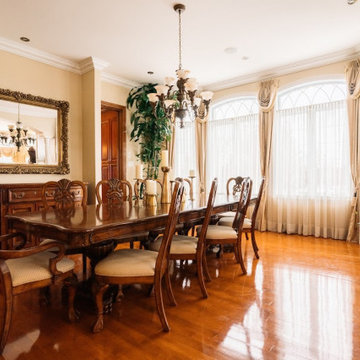
Salle à dîner d'apparât de style victorien.
モントリオールにある巨大なヴィクトリアン調のおしゃれなLDK (ベージュの壁、無垢フローリング、茶色い床、標準型暖炉、石材の暖炉まわり) の写真
モントリオールにある巨大なヴィクトリアン調のおしゃれなLDK (ベージュの壁、無垢フローリング、茶色い床、標準型暖炉、石材の暖炉まわり) の写真
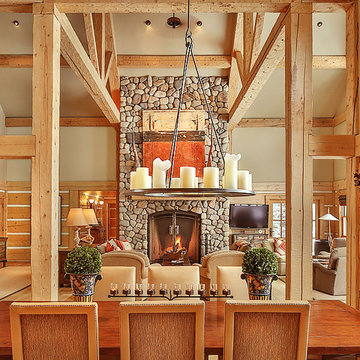
What does it say about a home that takes your breath away? From the moment you walk through the front door, the beauty of the Big Wood embraces you. The soothing light begs a contemplative moment and the tall ceilings and grand scale make this a striking alpine getaway. The floor plan is perfect for the modern family with separated living spaces and yet is cozy enough to find the perfect spot to gather. A large family room invites late night movies, conversation or napping. The spectacular living room welcomes guests in to the hearth of the home with a quiet sitting area to contemplate the river. This is simply one of the most handsome homes you will find. The fishing is right outside your back door on one of the most beautiful stretches of the Big Wood. The bike path to town is a stone’s throw from your front door and has you in downtown Ketchum in no time. Very few properties have the allure of the river, the proximity to town and the privacy in a home of this caliber.
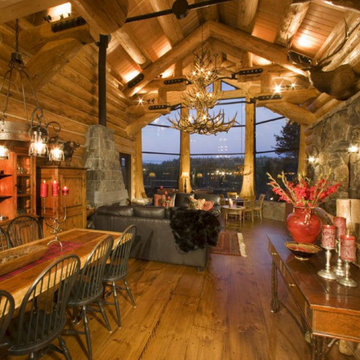
THE RUSTIC
3 BD, 2 BA
starting at
$2,900,000
living space
3,000 sqft
garage + exterior living
4,780 sqft
Embark on adventures from a secluded, California mountain hideaway. This quaint loft with handcrafted trusses is designed to handle the most extreme weather and the heaviest snow loads. The lower level is specially designed for the maintenance, repair, and storage of all your toys.
SPECIAL FEATURES
Thermal Blanket™ roof system
Glass Forest®
Off-grid water system
Bunker
Gun/safe room
Oversized kitchen
Wood storage
Stone pizza oven
Double log trusses and 20” roof logs for 425# snow load
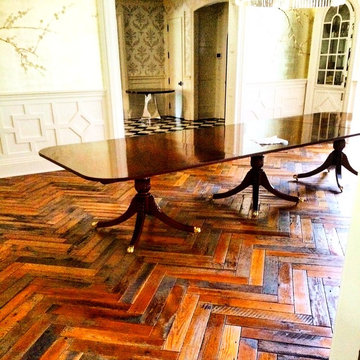
Hardwood Flooring installed, stained and finished by City Interior Decoration in a new private residence located in Kings Point, NY.
ニューヨークにあるラグジュアリーな巨大なラスティックスタイルのおしゃれなダイニングキッチン (ベージュの壁、濃色無垢フローリング、暖炉なし) の写真
ニューヨークにあるラグジュアリーな巨大なラスティックスタイルのおしゃれなダイニングキッチン (ベージュの壁、濃色無垢フローリング、暖炉なし) の写真
巨大な木目調のダイニングの写真
1
