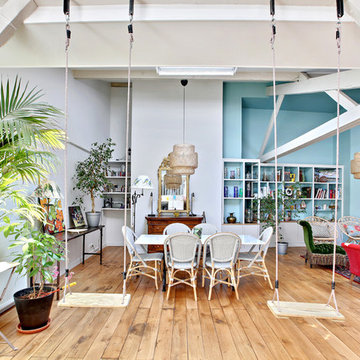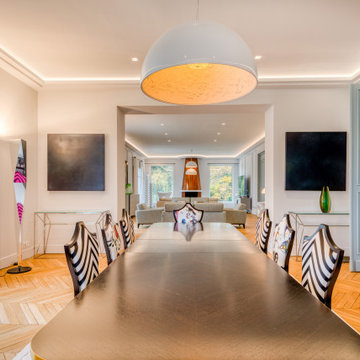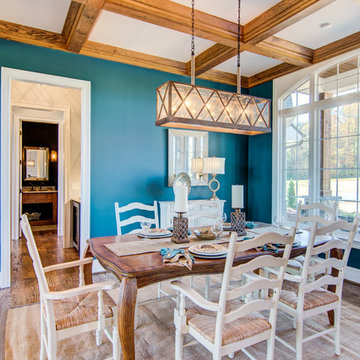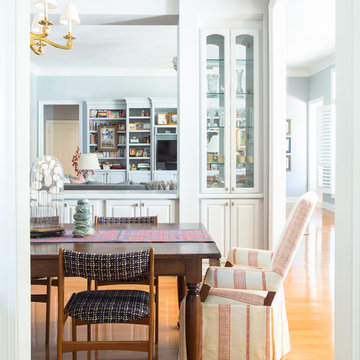巨大なダイニング (青い壁) の写真
絞り込み:
資材コスト
並び替え:今日の人気順
写真 1〜20 枚目(全 280 枚)
1/3

Zoffany ombre wallpaper
サンフランシスコにある巨大なコンテンポラリースタイルのおしゃれなダイニングキッチン (青い壁、無垢フローリング、壁紙) の写真
サンフランシスコにある巨大なコンテンポラリースタイルのおしゃれなダイニングキッチン (青い壁、無垢フローリング、壁紙) の写真
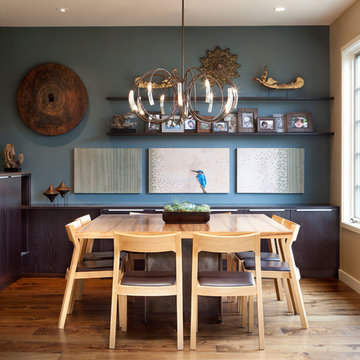
Contemporary Breakfast Room with slate blue wall, family photo gallery, contemporary trip tic painting and Asian artifacts.
Paul Dyer Photography
サンフランシスコにある巨大なコンテンポラリースタイルのおしゃれなLDK (青い壁、無垢フローリング) の写真
サンフランシスコにある巨大なコンテンポラリースタイルのおしゃれなLDK (青い壁、無垢フローリング) の写真

This Naples home was the typical Florida Tuscan Home design, our goal was to modernize the design with cleaner lines but keeping the Traditional Moulding elements throughout the home. This is a great example of how to de-tuscanize your home.
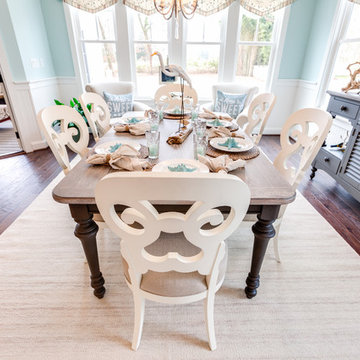
Jonathon Edwards Media
他の地域にあるラグジュアリーな巨大なビーチスタイルのおしゃれなダイニングキッチン (青い壁、無垢フローリング) の写真
他の地域にあるラグジュアリーな巨大なビーチスタイルのおしゃれなダイニングキッチン (青い壁、無垢フローリング) の写真
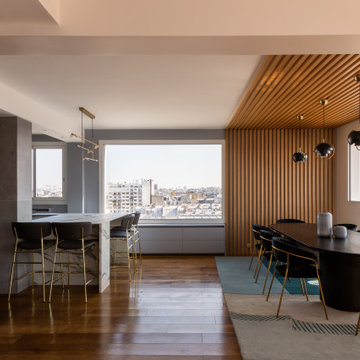
Création d’un grand appartement familial avec espace parental et son studio indépendant suite à la réunion de deux lots. Une rénovation importante est effectuée et l’ensemble des espaces est restructuré et optimisé avec de nombreux rangements sur mesure. Les espaces sont ouverts au maximum pour favoriser la vue vers l’extérieur.
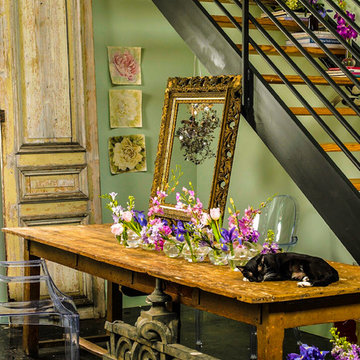
This eclectic dining area tucked under the stairs in a large converted warehouse brings warmth and style to the otherwise industrial surround.
アトランタにある高級な巨大なエクレクティックスタイルのおしゃれなLDK (青い壁、コンクリートの床、黒い床) の写真
アトランタにある高級な巨大なエクレクティックスタイルのおしゃれなLDK (青い壁、コンクリートの床、黒い床) の写真

Built in the iconic neighborhood of Mount Curve, just blocks from the lakes, Walker Art Museum, and restaurants, this is city living at its best. Myrtle House is a design-build collaboration with Hage Homes and Regarding Design with expertise in Southern-inspired architecture and gracious interiors. With a charming Tudor exterior and modern interior layout, this house is perfect for all ages.
Rooted in the architecture of the past with a clean and contemporary influence, Myrtle House bridges the gap between stunning historic detailing and modern living.
A sense of charm and character is created through understated and honest details, with scale and proportion being paramount to the overall effect.
Classical elements are featured throughout the home, including wood paneling, crown molding, cabinet built-ins, and cozy window seating, creating an ambiance steeped in tradition. While the kitchen and family room blend together in an open space for entertaining and family time, there are also enclosed spaces designed with intentional use in mind.
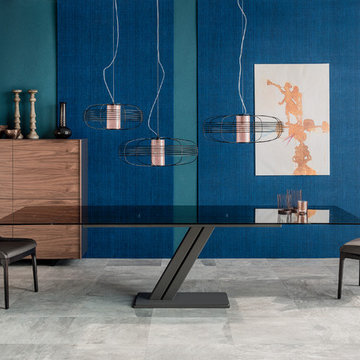
Zues Drive Modern Extension Dining Table is an unobtrusive solution that monumentally balances materials, aesthetics and ultimate functionality. Designed by Gilmo Crosara for Cattelan Italia and manufactured in Italy, Zeus Drive Dining Table is an example of a properly design and outfitted modern dining solution mainly attributed to its sleek silhouette and clever mechanisms.
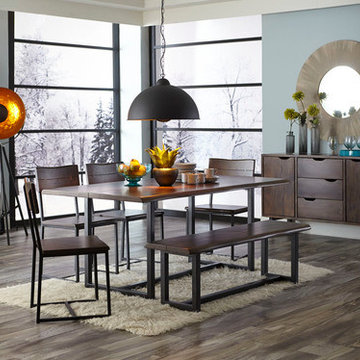
Organic live edge Acacia wood is accented with the clean lines of the forged metal.
サンディエゴにある巨大なモダンスタイルのおしゃれなLDK (青い壁、無垢フローリング、暖炉なし) の写真
サンディエゴにある巨大なモダンスタイルのおしゃれなLDK (青い壁、無垢フローリング、暖炉なし) の写真
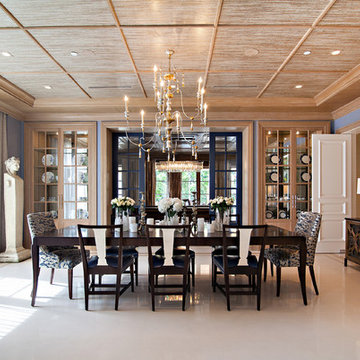
Dean Matthews
マイアミにあるラグジュアリーな巨大なトランジショナルスタイルのおしゃれなダイニング (青い壁、磁器タイルの床) の写真
マイアミにあるラグジュアリーな巨大なトランジショナルスタイルのおしゃれなダイニング (青い壁、磁器タイルの床) の写真
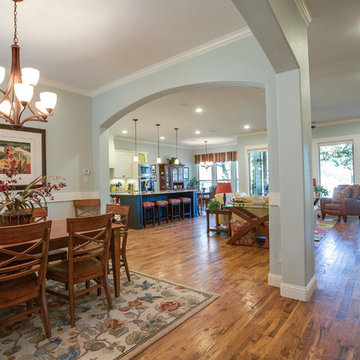
Ariana Miller with ANM Photography. www.anmphoto.com.
ダラスにある巨大なトラディショナルスタイルのおしゃれなLDK (青い壁、淡色無垢フローリング、標準型暖炉、木材の暖炉まわり) の写真
ダラスにある巨大なトラディショナルスタイルのおしゃれなLDK (青い壁、淡色無垢フローリング、標準型暖炉、木材の暖炉まわり) の写真
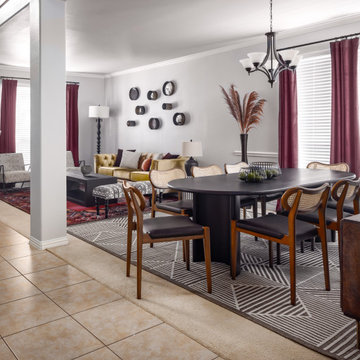
Entering the formal living area, you're immediately captivated by how the design has artfully blended different textures and colors to create a unique, inviting atmosphere. The custom gold velvet tufted sofa with polka dot cream and iron framed living chairs draw your eye to the sturdy hammered brass side table with Afro-inspired floor and table lamps. Meanwhile, the black reclaimed wood coffee table is further accentuated by the patterned area rug juxtaposed with the black and white striped side table and walls adorned with a collection of round brass mirrors.
In the adjoining area is the formal dining room, featuring wicker-backed rounded dining chairs as well as a pictograph buffet beneath a beautiful afro-inspired art piece flanked by a spotted table lamp and metal sculptures. Scrolling up to the hero image of this blog post, you were greeted with another view of this stunning formal dining room. The wood dining table is framed by merlot velvet drapery and orange pampas grass in wicker floor vases atop an exquisitely textured area rug. This home exudes a style that truly needs to be seen to be appreciated.
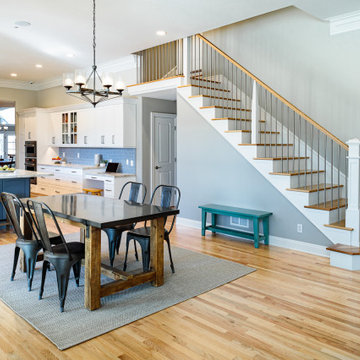
Expansive eat in kitchen with a large seated island, luxury stainless steel appliances, light hardwood floors. Two tone cabinets are elegant, and blue-gray subway tile backsplash lends a clean and contemporary look to this transitional kitchen.

This condo underwent an amazing transformation! The kitchen was moved from one side of the condo to the other so the homeowner could take advantage of the beautiful view. This beautiful hutch makes a wonderful serving counter and the tower on the left hides a supporting column. The beams in the ceiling are not only a great architectural detail but they allow for lighting that could not otherwise be added to the condos concrete ceiling. The lovely crown around the room also conceals solar shades and drapery rods.
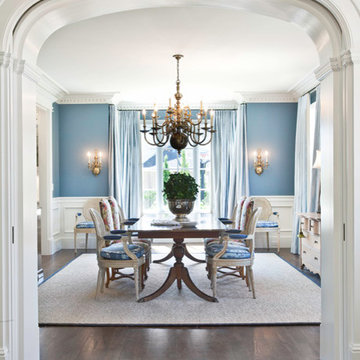
No detail overlooked, one will note, as this beautiful Traditional Colonial was constructed – from perfectly placed custom moldings to quarter sawn white oak flooring. The moment one steps into the foyer the details of this home come to life. The homes light and airy feel stems from floor to ceiling with windows spanning the back of the home with an impressive bank of doors leading to beautifully manicured gardens. From the start this Colonial revival came to life with vision and perfected design planning to create a breath taking Markay Johnson Construction masterpiece.
Builder: Markay Johnson Construction
visit: www.mjconstruction.com
Photographer: Scot Zimmerman
Designer: Hillary W. Taylor Interiors
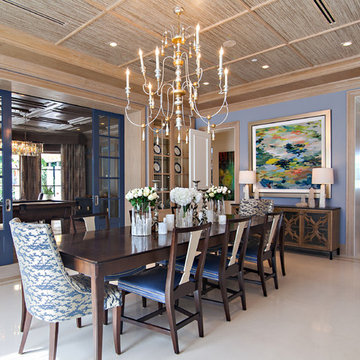
Dean Matthews
マイアミにあるラグジュアリーな巨大なトランジショナルスタイルのおしゃれなダイニング (青い壁、磁器タイルの床) の写真
マイアミにあるラグジュアリーな巨大なトランジショナルスタイルのおしゃれなダイニング (青い壁、磁器タイルの床) の写真
巨大なダイニング (青い壁) の写真
1
