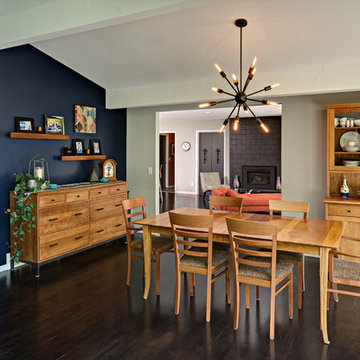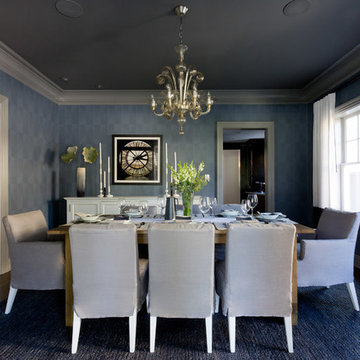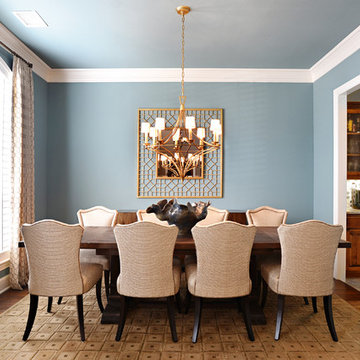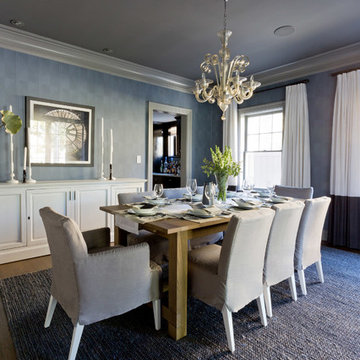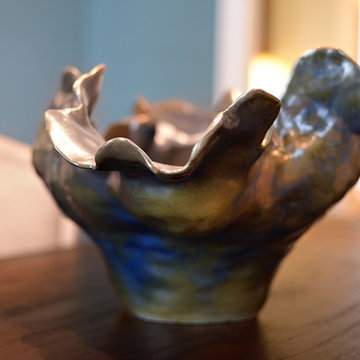巨大なダイニング (濃色無垢フローリング、青い壁) の写真
並び替え:今日の人気順
写真 1〜20 枚目(全 50 枚)
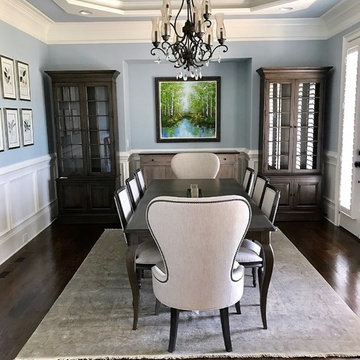
Interior Design: Maya Callaghan, Photo Credit: Maya Callaghan,
ローリーにある巨大なトラディショナルスタイルのおしゃれなダイニングキッチン (青い壁、濃色無垢フローリング、茶色い床) の写真
ローリーにある巨大なトラディショナルスタイルのおしゃれなダイニングキッチン (青い壁、濃色無垢フローリング、茶色い床) の写真
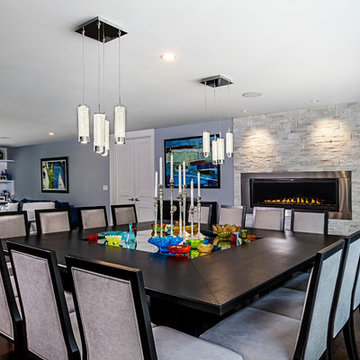
Photography by Jeff Garland
デトロイトにあるラグジュアリーな巨大なコンテンポラリースタイルのおしゃれなLDK (青い壁、濃色無垢フローリング、標準型暖炉、石材の暖炉まわり、茶色い床) の写真
デトロイトにあるラグジュアリーな巨大なコンテンポラリースタイルのおしゃれなLDK (青い壁、濃色無垢フローリング、標準型暖炉、石材の暖炉まわり、茶色い床) の写真
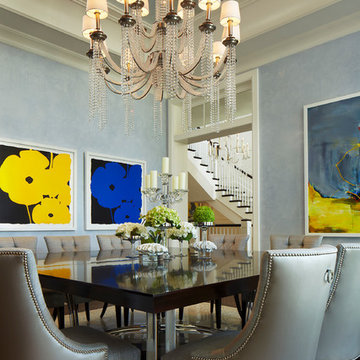
This photo was features in Florida Design Magazine.
The dining room features a custom walnut wine room holding more than 100 bottles, a Swaim walnut dining table, Grafton Furniture’s nickel nailhead-trimmed leather chairs that sit atop a marble medallion center design edged with a marble mosaic and a chandelier created with dramatic crystal bead swags. The room also features wide blade window shutters, 8 in American Walnut flooring surround the marble mosaic center, crown molding on the ceiling, Venetian plaster walls, 8 inch base boards and transom windows. The table is a 3-inch thick custom walnut table from Swain sits on arcs and stainless steel uprights. The stair case in the background is an American Walnut tread and handrail stair case. The artwork on the wall is titled Poppies by artist Donald Sultan.
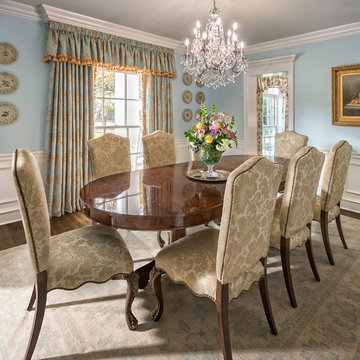
This formal dining room is a masterpiece of southern living. The custom upholstery and drapery warm up the space with luxurious fabrics. The crown molding and wainscot give the construction detailing a southern flair.
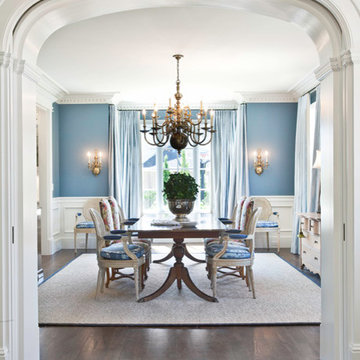
No detail overlooked, one will note, as this beautiful Traditional Colonial was constructed – from perfectly placed custom moldings to quarter sawn white oak flooring. The moment one steps into the foyer the details of this home come to life. The homes light and airy feel stems from floor to ceiling with windows spanning the back of the home with an impressive bank of doors leading to beautifully manicured gardens. From the start this Colonial revival came to life with vision and perfected design planning to create a breath taking Markay Johnson Construction masterpiece.
Builder: Markay Johnson Construction
visit: www.mjconstruction.com
Photographer: Scot Zimmerman
Designer: Hillary W. Taylor Interiors
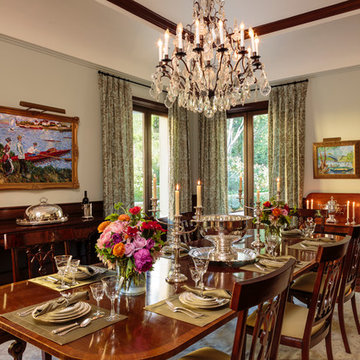
California Homes
ロサンゼルスにあるラグジュアリーな巨大な地中海スタイルのおしゃれな独立型ダイニング (濃色無垢フローリング、青い壁、標準型暖炉、石材の暖炉まわり) の写真
ロサンゼルスにあるラグジュアリーな巨大な地中海スタイルのおしゃれな独立型ダイニング (濃色無垢フローリング、青い壁、標準型暖炉、石材の暖炉まわり) の写真
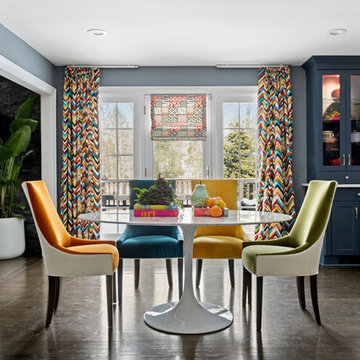
This cabinet refacing project includes classic Shaker style doors in Colonial Blue. Counter-tops are white marble. The backsplash is a combination of purple, gray and white glass subway tiles. The mix of color and styles creates an eclectic design that is fresh and fun!
www.kitchenmagic.com
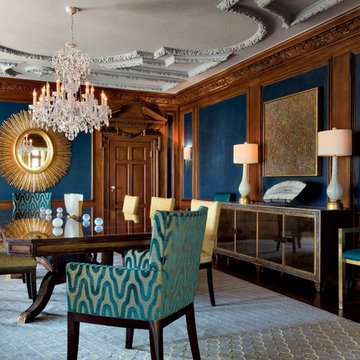
Maria Tenaglia Design, David Duncan Livingston (photographer)
ブリッジポートにある高級な巨大なトランジショナルスタイルのおしゃれなダイニングキッチン (青い壁、濃色無垢フローリング) の写真
ブリッジポートにある高級な巨大なトランジショナルスタイルのおしゃれなダイニングキッチン (青い壁、濃色無垢フローリング) の写真
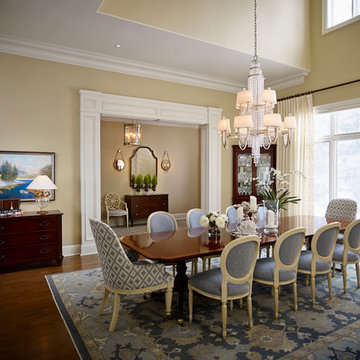
トロントにある高級な巨大なトラディショナルスタイルのおしゃれなダイニングキッチン (濃色無垢フローリング、青い壁、両方向型暖炉、石材の暖炉まわり) の写真
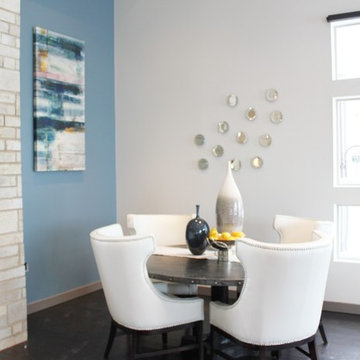
Interior Designer: Monique Smith,
Architect: Think Architecture,
General Contractor: Rimrock Construction;
Transitional style clubhouse utilizing limestone columns and hardwood floors.
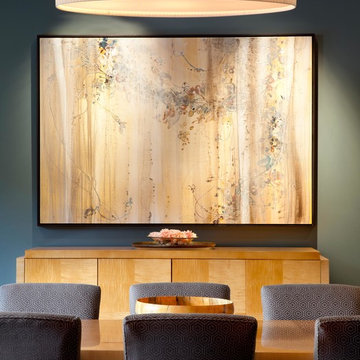
Contemporary Dining Room with Deco maple dining set, pleated oval chandelier, and luminous abstract painting against a slate blue wall.
Paul Dyer Photography.
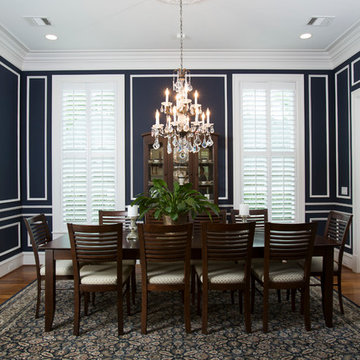
Photographer - www.felixsanchez.com
ヒューストンにあるラグジュアリーな巨大なトラディショナルスタイルのおしゃれな独立型ダイニング (青い壁、濃色無垢フローリング、暖炉なし、茶色い床) の写真
ヒューストンにあるラグジュアリーな巨大なトラディショナルスタイルのおしゃれな独立型ダイニング (青い壁、濃色無垢フローリング、暖炉なし、茶色い床) の写真
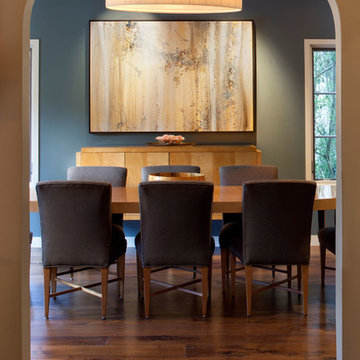
Contemporary Dining Room with Deco maple dining set, pleated oval chandelier, and luminous abstract painting against a slate blue wall.
Paul Dyer Photography.
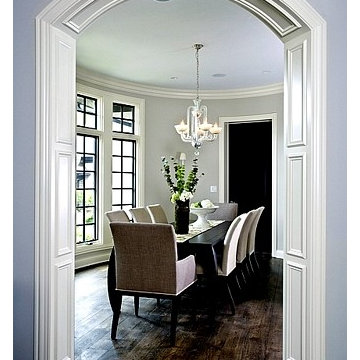
http://www.pickellbuilders.com. Photography by Linda Oyama Bryan. Oval Shape Dining Room with Recessed Panel Arched Cased Openings and Vintage French Oak Renaissance Villa style square edge hand distressed hardwood flooring.
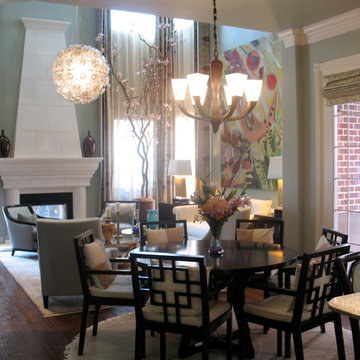
Gorgeous Dining Room with an Asian influence. The large painting was commissioned and painted by Matt Kaplinsky. The Living Room has custom Barbara Barry lounge chairs, a J. Robert Scott Sofa, a Baker coffee table, Mid Century Modern unique light pendant, Custom drapery of Donghia fabrics extend to the 22 foot ceiling. The large Japanese Magnolia is in an African large pot
巨大なダイニング (濃色無垢フローリング、青い壁) の写真
1
