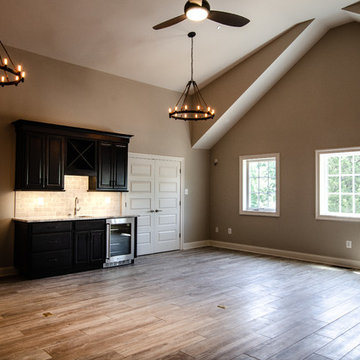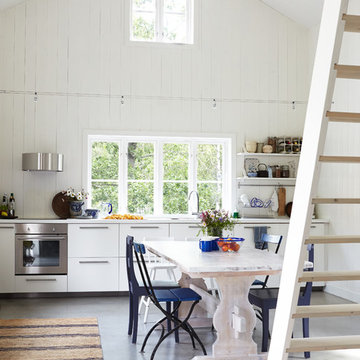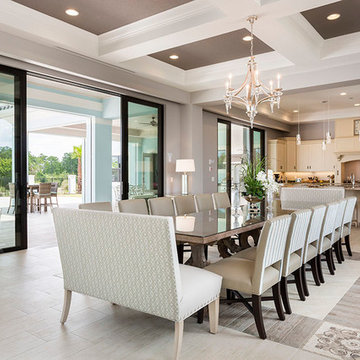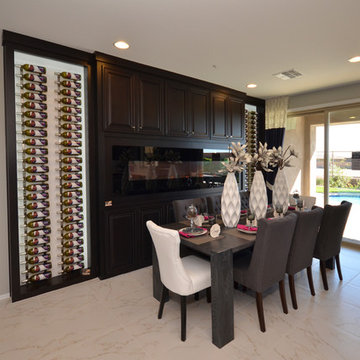お手頃価格の巨大なダイニングの写真
絞り込み:
資材コスト
並び替え:今日の人気順
写真 1〜20 枚目(全 411 枚)
1/3

The owners of this beautiful historic farmhouse had been painstakingly restoring it bit by bit. One of the last items on their list was to create a wrap-around front porch to create a more distinct and obvious entrance to the front of their home.
Aside from the functional reasons for the new porch, our client also had very specific ideas for its design. She wanted to recreate her grandmother’s porch so that she could carry on the same wonderful traditions with her own grandchildren someday.
Key requirements for this front porch remodel included:
- Creating a seamless connection to the main house.
- A floorplan with areas for dining, reading, having coffee and playing games.
- Respecting and maintaining the historic details of the home and making sure the addition felt authentic.
Upon entering, you will notice the authentic real pine porch decking.
Real windows were used instead of three season porch windows which also have molding around them to match the existing home’s windows.
The left wing of the porch includes a dining area and a game and craft space.
Ceiling fans provide light and additional comfort in the summer months. Iron wall sconces supply additional lighting throughout.
Exposed rafters with hidden fasteners were used in the ceiling.
Handmade shiplap graces the walls.
On the left side of the front porch, a reading area enjoys plenty of natural light from the windows.
The new porch blends perfectly with the existing home much nicer front facade. There is a clear front entrance to the home, where previously guests weren’t sure where to enter.
We successfully created a place for the client to enjoy with her future grandchildren that’s filled with nostalgic nods to the memories she made with her own grandmother.
"We have had many people who asked us what changed on the house but did not know what we did. When we told them we put the porch on, all of them made the statement that they did not notice it was a new addition and fit into the house perfectly.”
– Homeowner
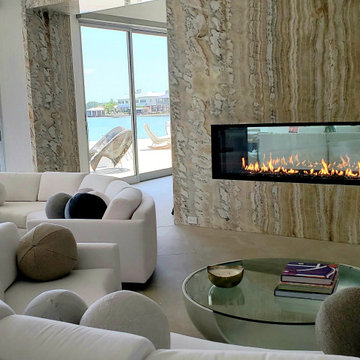
Acucraft Signature Series 8' Linear See Through Gas Fireplace with Dual Pane Glass Cooling System, Removable Glass Panes, and Reflective Glass Media.
オースティンにあるお手頃価格の巨大なコンテンポラリースタイルのおしゃれな独立型ダイニング (マルチカラーの壁、両方向型暖炉、マルチカラーの床) の写真
オースティンにあるお手頃価格の巨大なコンテンポラリースタイルのおしゃれな独立型ダイニング (マルチカラーの壁、両方向型暖炉、マルチカラーの床) の写真
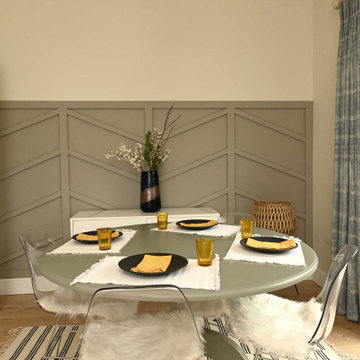
Interior Designer & Homestager, Celene Collins (info@celenecollins.ie), beautifully finished this show house for new housing estate Drake's Point in Crosshaven,Cork recently using some of our products. This is showhouse type J. In the hallway, living room and kitchen area, she opted for "Balterio Vitality De Luxe - Natural Varnished Oak" an 8mm laminate board which works very well with the rich earthy tones she had chosen for the furnishings, paint and wainscoting.
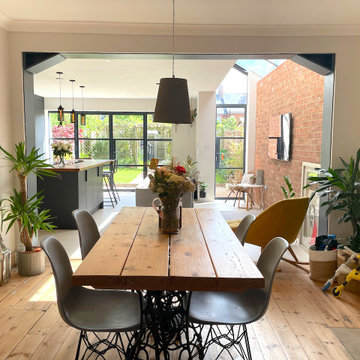
An open-plan dining room which maximises the space and gives the home a light and airy feel. A bright and communal space, perfectly creating a family-friendly environment.
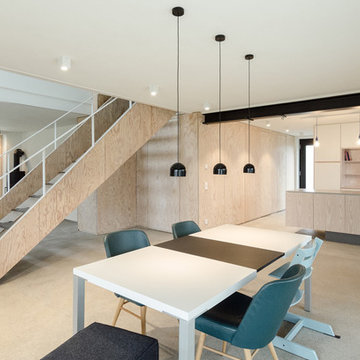
Durch eine neue, im Wohnbereich platzierte Treppe, konnte das EG und das OG nun besser miteinander verbunden werden. Die Treppe ist Raumelement, Raumteiler und Aufenthaltsraum zugleich. Ein offener Wohnraum braucht Zonen.
Fotos Markus Vogt, Eddie Klotz, Jürgen Lehmeier
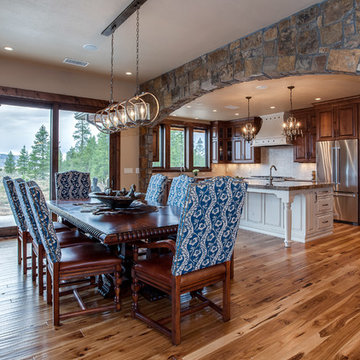
This is a second Colorado home for this family in Frasier Valley. The Cabinets are Crystal Encore Brand In Rustic alder, stained and glazed, as well as White paint with wearing, rub-thru and glaze. Granite Countertops and porcelain backsplash. Hood is a Vent-A-Hood Liner with the surround made by Crystal Cabinetry. Mike T is the designer of this gorgeous kitchen. The Colorado Rockies are the inspiration for this gorgeous kitchen.

The lower ground floor of the house has witnessed the greatest transformation. A series of low-ceiling rooms were knocked-together, excavated by a couple of feet, and extensions constructed to the side and rear.
A large open-plan space has thus been created. The kitchen is located at one end, and overlooks an enlarged lightwell with a new stone stair accessing the front garden; the dining area is located in the centre of the space.
Photographer: Nick Smith

This is a light rustic European White Oak hardwood floor.
サンタバーバラにあるお手頃価格の巨大なトランジショナルスタイルのおしゃれなLDK (白い壁、無垢フローリング、標準型暖炉、漆喰の暖炉まわり、茶色い床、塗装板張りの天井) の写真
サンタバーバラにあるお手頃価格の巨大なトランジショナルスタイルのおしゃれなLDK (白い壁、無垢フローリング、標準型暖炉、漆喰の暖炉まわり、茶色い床、塗装板張りの天井) の写真

In the dining room, the old French doors were removed and replaced with a modern, black metal French door system. This added a focal point to the room and set the tone for a Mid-Century, minimalist feel.
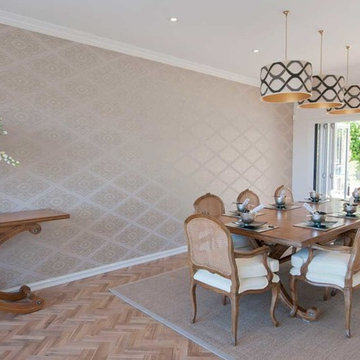
Bifold doors lead directly from this dining room space to the gorgeous outdoor Alfresco and pool area. The three pendant lights are hung deliberately high so as not to interrupt the view to the pool at one end or the waterfront at the other end of the room. While a large space, the room can be closed off for more intimate dining, and opened up to entertain more people. The gorgeous wallpaper was laid horizontally to trick the eye, and the European Oak parquetry flooring with a French bleed echoes the warm golden tones of the fruitwood furniture and choice of decor.

Design: Cattaneo Studios // Photos: Jacqueline Marque
ニューオリンズにあるお手頃価格の巨大なインダストリアルスタイルのおしゃれなLDK (コンクリートの床、グレーの床、白い壁) の写真
ニューオリンズにあるお手頃価格の巨大なインダストリアルスタイルのおしゃれなLDK (コンクリートの床、グレーの床、白い壁) の写真
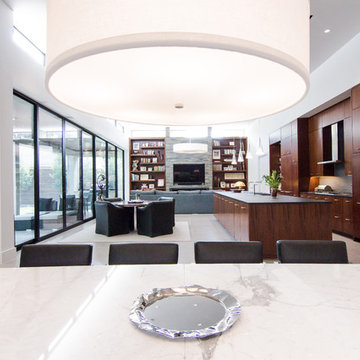
View from dining room into kitchen and great room.
ダラスにあるお手頃価格の巨大なミッドセンチュリースタイルのおしゃれなLDK (白い壁、磁器タイルの床、ベージュの床) の写真
ダラスにあるお手頃価格の巨大なミッドセンチュリースタイルのおしゃれなLDK (白い壁、磁器タイルの床、ベージュの床) の写真

Les bonnes chaises et la table de repas ne sont pas encore arrivées. Une grande table carrée et des chaises dépareillées et chinées viendront bientôt face au panoramique !
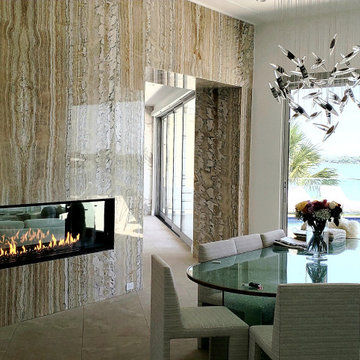
Acucraft Signature Series 8' Linear See Through Gas Fireplace with Dual Pane Glass Cooling System, Removable Glass Panes, and Reflective Glass Media.
オースティンにあるお手頃価格の巨大なコンテンポラリースタイルのおしゃれな独立型ダイニング (マルチカラーの壁、両方向型暖炉、マルチカラーの床) の写真
オースティンにあるお手頃価格の巨大なコンテンポラリースタイルのおしゃれな独立型ダイニング (マルチカラーの壁、両方向型暖炉、マルチカラーの床) の写真
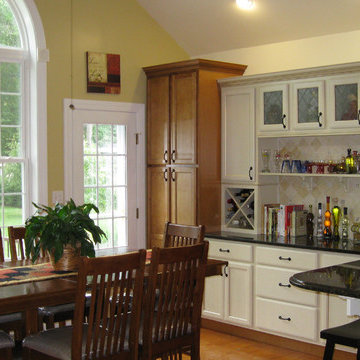
This two tone cabinet design goes well with this setting. The large arch top window allows lots of light to enter the room and lights up the countertops beautifully.
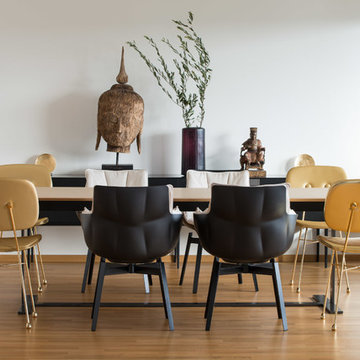
by Fruscella / Manduzio
シュトゥットガルトにあるお手頃価格の巨大なコンテンポラリースタイルのおしゃれなLDK (白い壁、淡色無垢フローリング、暖炉なし、ベージュの床) の写真
シュトゥットガルトにあるお手頃価格の巨大なコンテンポラリースタイルのおしゃれなLDK (白い壁、淡色無垢フローリング、暖炉なし、ベージュの床) の写真
お手頃価格の巨大なダイニングの写真
1
