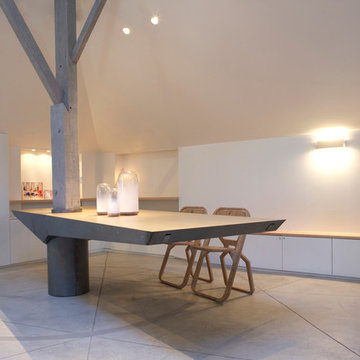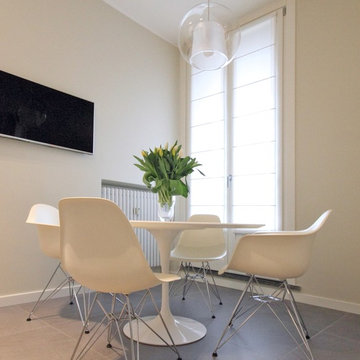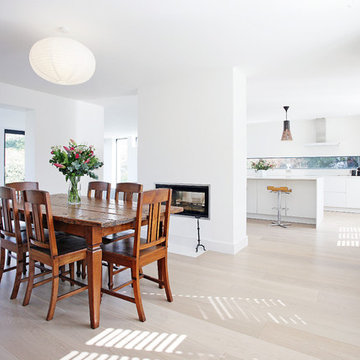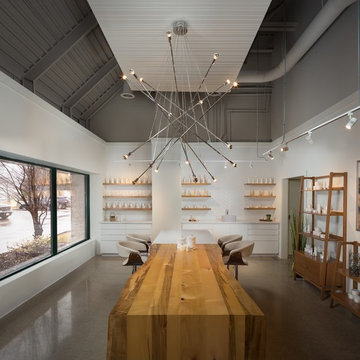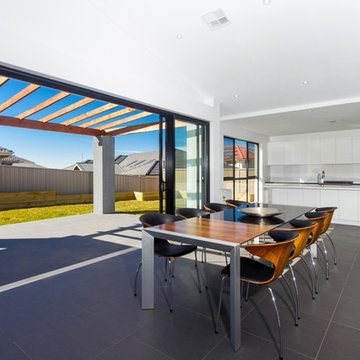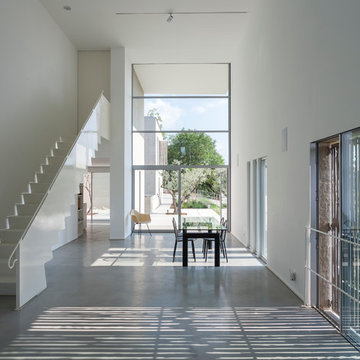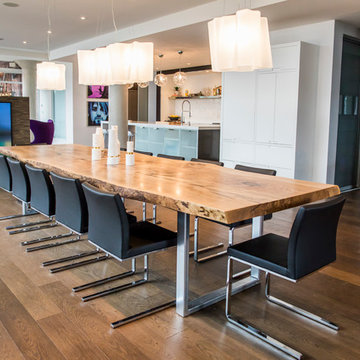巨大なダイニングの写真
絞り込み:
資材コスト
並び替え:今日の人気順
写真 2701〜2720 枚目(全 8,016 枚)
1/2
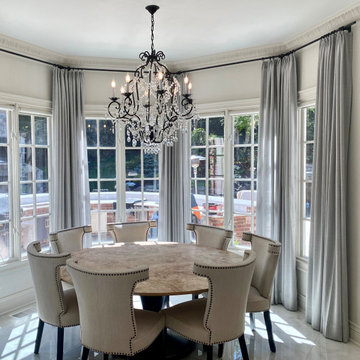
Custom Drapery surrounds the elegant eat-in kitchen table
ニューヨークにあるラグジュアリーな巨大なトランジショナルスタイルのおしゃれなダイニングキッチン (大理石の床、白い床) の写真
ニューヨークにあるラグジュアリーな巨大なトランジショナルスタイルのおしゃれなダイニングキッチン (大理石の床、白い床) の写真
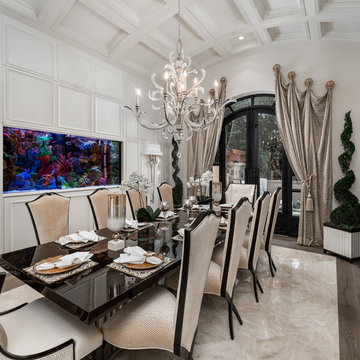
We appreciate the arched entryways, wood and stone floors, molding & millwork and all of the incredible architectural details throughout.
フェニックスにあるラグジュアリーな巨大な地中海スタイルのおしゃれな独立型ダイニング (白い壁、大理石の床、標準型暖炉、石材の暖炉まわり、マルチカラーの床) の写真
フェニックスにあるラグジュアリーな巨大な地中海スタイルのおしゃれな独立型ダイニング (白い壁、大理石の床、標準型暖炉、石材の暖炉まわり、マルチカラーの床) の写真
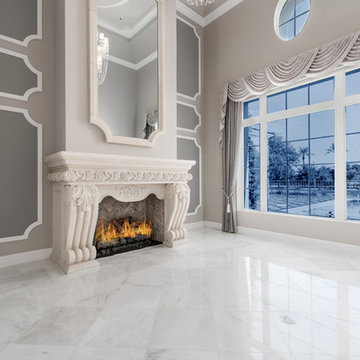
World Renowned Interior Design Firm Fratantoni Interior Designers created these beautiful home designs! They design homes for families all over the world in any size and style. They also have in-house Architecture Firm Fratantoni Design and world class Luxury Home Building Firm Fratantoni Luxury Estates! Hire one or all three companies to design, build and or remodel your home!
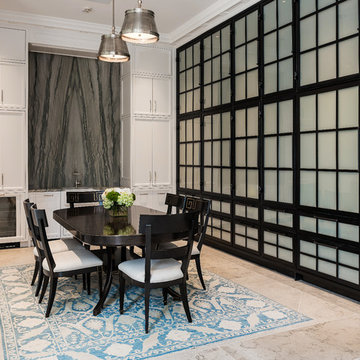
Stephen Reed Photography
ダラスにあるラグジュアリーな巨大なトラディショナルスタイルのおしゃれなダイニングキッチン (ライムストーンの床、ベージュの床) の写真
ダラスにあるラグジュアリーな巨大なトラディショナルスタイルのおしゃれなダイニングキッチン (ライムストーンの床、ベージュの床) の写真
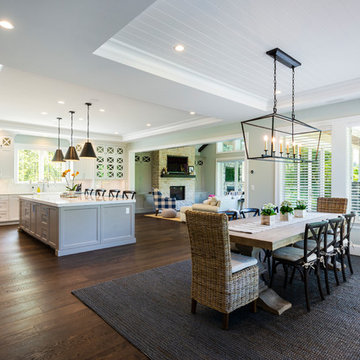
photography: Paul Grdina
バンクーバーにある巨大なカントリー風のおしゃれなLDK (グレーの壁、無垢フローリング、標準型暖炉、石材の暖炉まわり、茶色い床) の写真
バンクーバーにある巨大なカントリー風のおしゃれなLDK (グレーの壁、無垢フローリング、標準型暖炉、石材の暖炉まわり、茶色い床) の写真
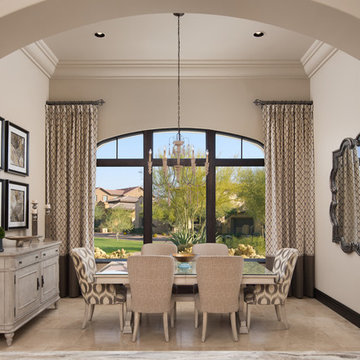
This dining room has large picture windows, with custom window treatments, recessed lighting, and a marble floor!
フェニックスにあるラグジュアリーな巨大な地中海スタイルのおしゃれな独立型ダイニング (ベージュの壁、大理石の床、標準型暖炉、石材の暖炉まわり、ベージュの床) の写真
フェニックスにあるラグジュアリーな巨大な地中海スタイルのおしゃれな独立型ダイニング (ベージュの壁、大理石の床、標準型暖炉、石材の暖炉まわり、ベージュの床) の写真
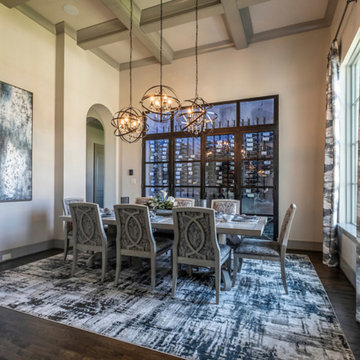
The dining room brings cool-toned greys and industrial lighting and wine displays together to give a sophisticated and transitional style to the space.
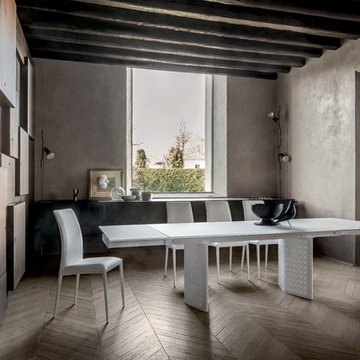
Founded in 1975 by Gianni Tonin, the Italian modern furniture company Tonin Casa has long been viewed by European designers as one of the best interior design firms in the business, but it is only within the last five years that the company expanded their market outside Italy. As an authorized dealer of Tonin Casa contemporary furnishings, room service 360° is able to offer an extensive line of Tonin Casa designs.
Tonin Casa furniture features a wide range of distinctive styles to ensure the right selection for any contemporary home. The room service 360° collection includes a broad array of chairs, nightstands, consoles, television stands, dining tables, coffee tables and mirrors. Quality materials, including an extensive use of tempered glass, mark Tonin Casa furnishings with style and sophistication.
Tonin Casa modern furniture combines style and function by merging modern technology with the Italian tradition of innovative style and quality craftsmanship. Each piece complements homes styled in the modern style, yet each piece offers visual style on its own as well, with imaginative designs that are sure to add a note of distinction to any contemporary home.
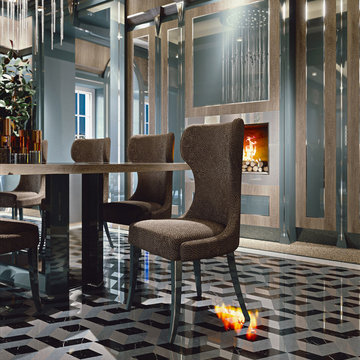
In the Opera 30 dining room you can breathe peace and harmony thanks to the perfect balance of the furniture elements.
他の地域にあるラグジュアリーな巨大なコンテンポラリースタイルのおしゃれなダイニングキッチン (茶色い壁、標準型暖炉、積石の暖炉まわり、羽目板の壁) の写真
他の地域にあるラグジュアリーな巨大なコンテンポラリースタイルのおしゃれなダイニングキッチン (茶色い壁、標準型暖炉、積石の暖炉まわり、羽目板の壁) の写真
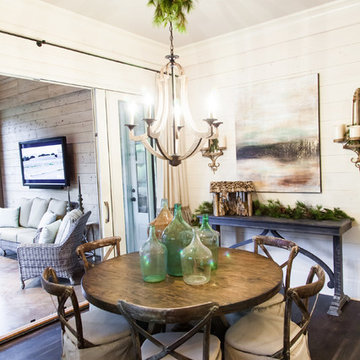
Michael Allen Photography - Kim Loudenbeck Design Warehouse 67
他の地域にあるラグジュアリーな巨大なトラディショナルスタイルのおしゃれなダイニングの写真
他の地域にあるラグジュアリーな巨大なトラディショナルスタイルのおしゃれなダイニングの写真
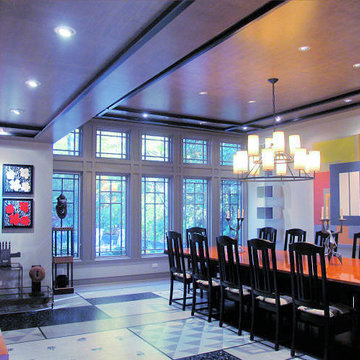
This rambling Wrightian villa embraces the landscape, creating intimate courtyards, and masking the apparent size of the structure, which is about 6,000 square feet. The home serves as a vessel for its owners collection of significant modern art.
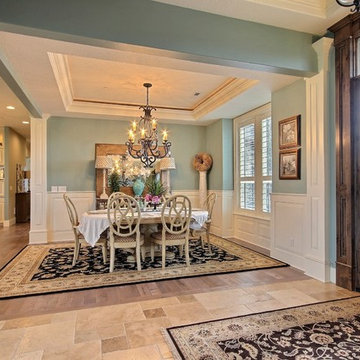
Party Palace - Custom Ranch on Acreage in Ridgefield Washington by Cascade West Development Inc.
This family is very involved with their church and hosts community events weekly; so the need to access the kitchen, seating areas, dining and entryways with 100+ guests present was imperative. This prompted us and the homeowner to create extra square footage around these amenities. The kitchen also received the double island treatment. Allowing guests to be hosted at one of the larger islands (capable of seating 5-6) while hors d'oeuvres and refreshments can be prepared on the smaller more centrally located island, helped these happy hosts to staff and plan events accordingly. Placement of these rooms relative to each other in the floor plan was also key to keeping all of the excitement happening in one place, making regular events easy to monitor, easy to maintain and relatively easy to clean-up. Some other important features that made this house a party-palace were a hidden butler's pantry, multiple wetbars and prep spaces, sectional seating inside and out, and double dining nooks (formal and informal).
Cascade West Facebook: https://goo.gl/MCD2U1
Cascade West Website: https://goo.gl/XHm7Un
These photos, like many of ours, were taken by the good people of ExposioHDR - Portland, Or
Exposio Facebook: https://goo.gl/SpSvyo
Exposio Website: https://goo.gl/Cbm8Ya
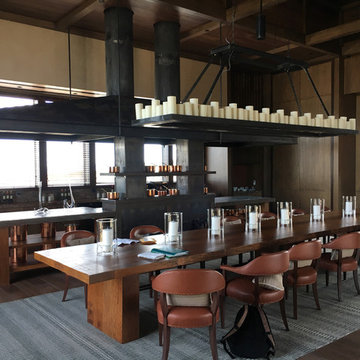
デンバーにあるラグジュアリーな巨大なモダンスタイルのおしゃれなダイニングキッチン (茶色い壁、濃色無垢フローリング、薪ストーブ、金属の暖炉まわり、茶色い床) の写真
巨大なダイニングの写真
136
