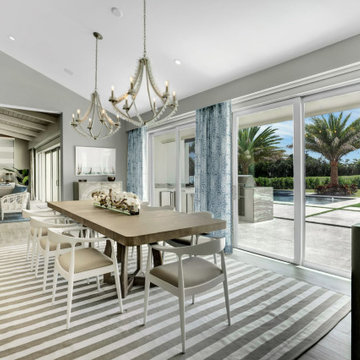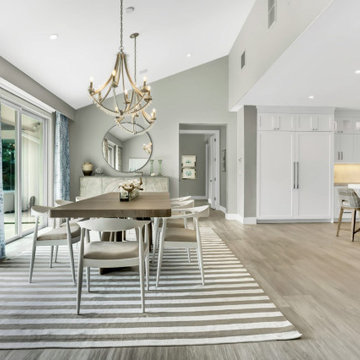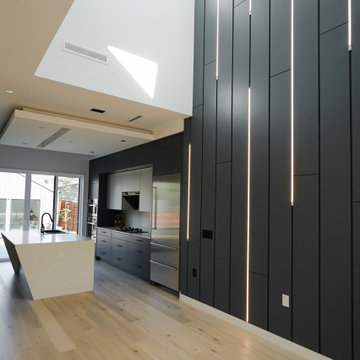巨大なダイニング (パネル壁) の写真
絞り込み:
資材コスト
並び替え:今日の人気順
写真 1〜20 枚目(全 74 枚)
1/3

Spacecrafting Photography
ミネアポリスにあるラグジュアリーな巨大なトラディショナルスタイルのおしゃれなLDK (白い壁、濃色無垢フローリング、格子天井、パネル壁) の写真
ミネアポリスにあるラグジュアリーな巨大なトラディショナルスタイルのおしゃれなLDK (白い壁、濃色無垢フローリング、格子天井、パネル壁) の写真

ボストンにある高級な巨大なヴィクトリアン調のおしゃれなLDK (グレーの壁、無垢フローリング、標準型暖炉、木材の暖炉まわり、茶色い床、格子天井、パネル壁) の写真

他の地域にあるラグジュアリーな巨大なトラディショナルスタイルのおしゃれな独立型ダイニング (白い壁、無垢フローリング、茶色い床、表し梁、パネル壁) の写真

This custom made butlers pantry and wine center directly off the dining room creates an open space for entertaining.
ニューアークにあるラグジュアリーな巨大なトラディショナルスタイルのおしゃれなダイニングキッチン (白い壁、濃色無垢フローリング、茶色い床、折り上げ天井、パネル壁) の写真
ニューアークにあるラグジュアリーな巨大なトラディショナルスタイルのおしゃれなダイニングキッチン (白い壁、濃色無垢フローリング、茶色い床、折り上げ天井、パネル壁) の写真
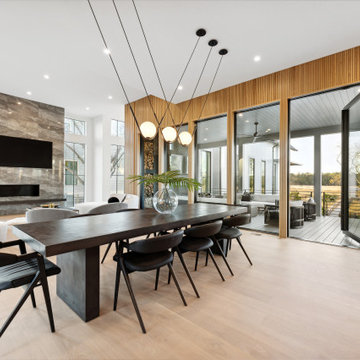
チャールストンにある巨大なモダンスタイルのおしゃれなLDK (白い壁、淡色無垢フローリング、パネル壁、タイルの暖炉まわり、コーナー設置型暖炉) の写真
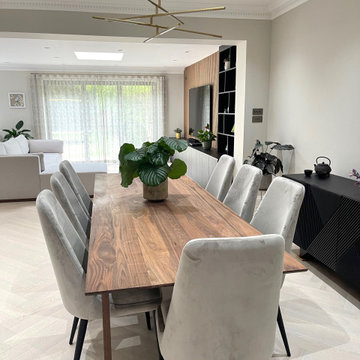
The open plan space from our Golders Green Project. We create a large space which worked as the hub for family life. We created a bespoke media unit to create a focal point and added beautiful lighting, flooring and furniture to complete the look.
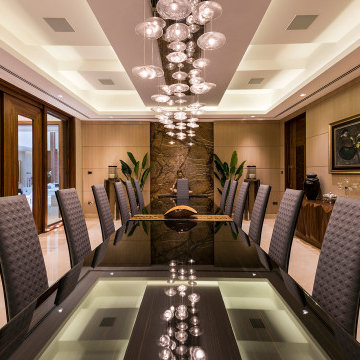
Contemporary Style, Dining Room, Suspended Ceiling Element, Custom Bleached Walnut Paneling, Custom Walnut Solid Wood Doors, Window Frames and Molding, Custom Walnut Credenza, Custom High Gloss Black Lacquered Dining Table with Glass Inserts, Quilted Leather High Back Dining Chairs, Ceiling Mount Chandelier with Crystal Pendants and Mirrored Canopy, Recessed Lights, LED Ceiling Lighting Details. Exotic Marble Wall Accent Panel, Vases, Oil on Canvas Paintings with Gold Custom Frames.
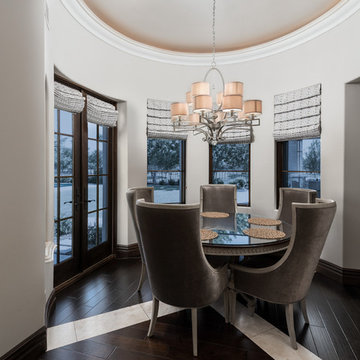
Dining room with double entry doors and custom window treatments.
フェニックスにあるラグジュアリーな巨大な地中海スタイルのおしゃれなLDK (マルチカラーの壁、濃色無垢フローリング、暖炉なし、マルチカラーの床、折り上げ天井、パネル壁) の写真
フェニックスにあるラグジュアリーな巨大な地中海スタイルのおしゃれなLDK (マルチカラーの壁、濃色無垢フローリング、暖炉なし、マルチカラーの床、折り上げ天井、パネル壁) の写真

Our design team listened carefully to our clients' wish list. They had a vision of a cozy rustic mountain cabin type master suite retreat. The rustic beams and hardwood floors complement the neutral tones of the walls and trim. Walking into the new primary bathroom gives the same calmness with the colors and materials used in the design.
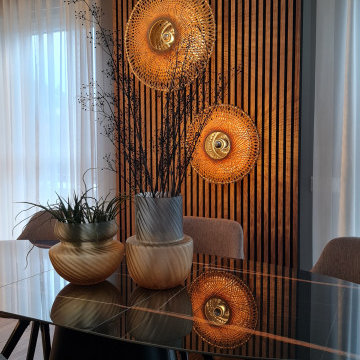
Akustikpaneele sind hier zu einer Gardienenparkstation aufgebaut. Man kann die Gardienen dahinter schieben. Das dekorative Licht zaubert eine schöne Stimmung.
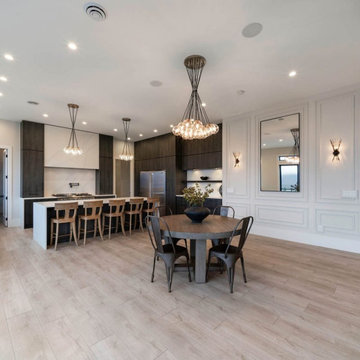
バンクーバーにあるラグジュアリーな巨大なモダンスタイルのおしゃれなダイニングキッチン (白い壁、ラミネートの床、ベージュの床、パネル壁) の写真
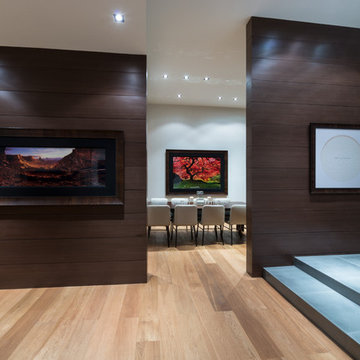
Wallace Ridge Beverly Hills luxury open plan home modern wall panel room dividers & artwork display. William MacCollum.
ロサンゼルスにある巨大なコンテンポラリースタイルのおしゃれなLDK (白い壁、淡色無垢フローリング、ベージュの床、折り上げ天井、パネル壁、白い天井) の写真
ロサンゼルスにある巨大なコンテンポラリースタイルのおしゃれなLDK (白い壁、淡色無垢フローリング、ベージュの床、折り上げ天井、パネル壁、白い天井) の写真
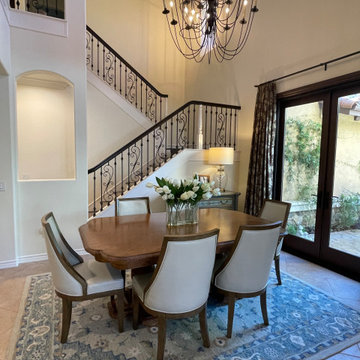
We provided an affordable update to the staircase by removing the wall to wall carpet, adding a staircase runner, added a simple apron for transition to the lighter wall color, painting the newel posts white and staining the handrail to match the stair treads.
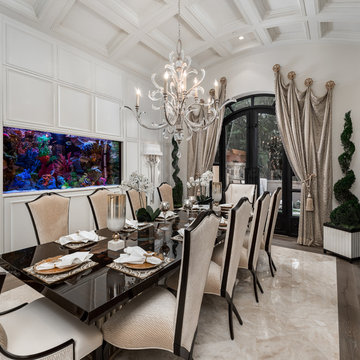
We love this dining rooms design featuring a wood and marble floor, a coffered ceiling and custom molding & millwork throughout.
フェニックスにあるラグジュアリーな巨大なシャビーシック調のおしゃれな独立型ダイニング (白い壁、無垢フローリング、標準型暖炉、石材の暖炉まわり、茶色い床、格子天井、パネル壁) の写真
フェニックスにあるラグジュアリーな巨大なシャビーシック調のおしゃれな独立型ダイニング (白い壁、無垢フローリング、標準型暖炉、石材の暖炉まわり、茶色い床、格子天井、パネル壁) の写真
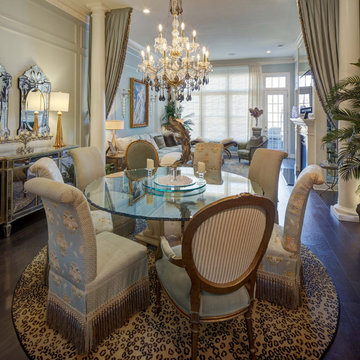
Elegant and Romance is back with this stunning dining room. This townhouse was basically one large room for the living room and dining room. By addind tall columns and French portierre drapery we successfully defined two spaces within one large space. the sitting area sits behind the drapery. Paneled walls are painted a soft blue and alegant accents liket the lighting fixtures, window treatments, chandelier mixed with clear and black crystals make this space a show stopper.
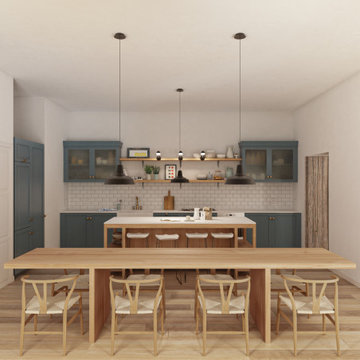
La cucina conserva i toni neutri del resto dell'abitazione, con rivestimenti e pavimentazione lignei, contrastati dal tono blu avio dei pensili.
他の地域にあるラグジュアリーな巨大なラスティックスタイルのおしゃれなダイニングキッチン (ベージュの壁、淡色無垢フローリング、茶色い床、折り上げ天井、パネル壁) の写真
他の地域にあるラグジュアリーな巨大なラスティックスタイルのおしゃれなダイニングキッチン (ベージュの壁、淡色無垢フローリング、茶色い床、折り上げ天井、パネル壁) の写真
巨大なダイニング (パネル壁) の写真
1

