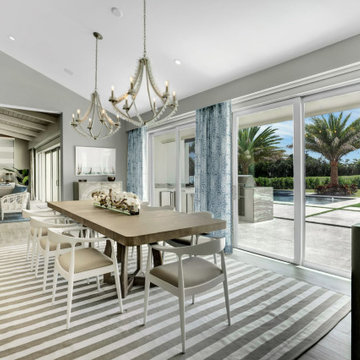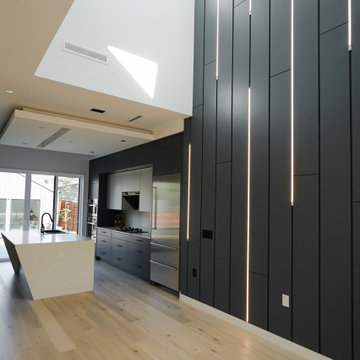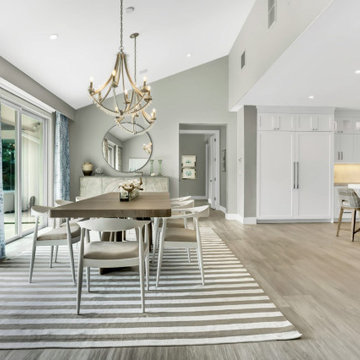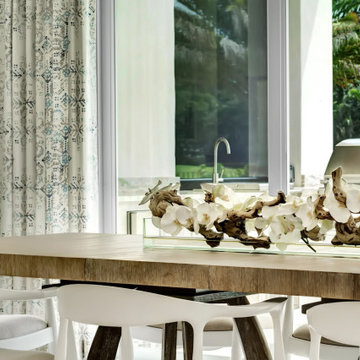高級な巨大なダイニング (パネル壁) の写真
絞り込み:
資材コスト
並び替え:今日の人気順
写真 1〜16 枚目(全 16 枚)
1/4

ボストンにある高級な巨大なヴィクトリアン調のおしゃれなLDK (グレーの壁、無垢フローリング、標準型暖炉、木材の暖炉まわり、茶色い床、格子天井、パネル壁) の写真
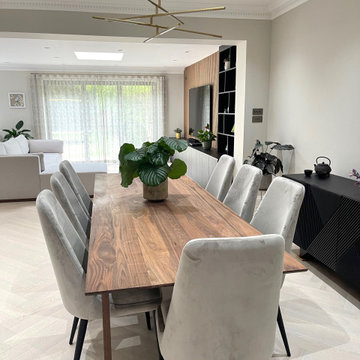
The open plan space from our Golders Green Project. We create a large space which worked as the hub for family life. We created a bespoke media unit to create a focal point and added beautiful lighting, flooring and furniture to complete the look.
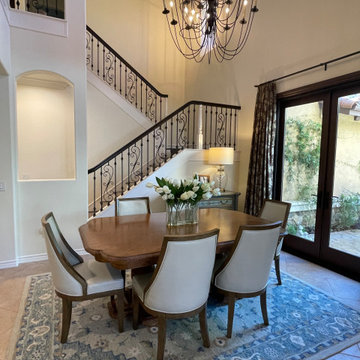
We provided an affordable update to the staircase by removing the wall to wall carpet, adding a staircase runner, added a simple apron for transition to the lighter wall color, painting the newel posts white and staining the handrail to match the stair treads.
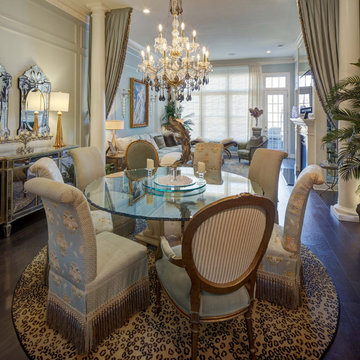
Elegant and Romance is back with this stunning dining room. This townhouse was basically one large room for the living room and dining room. By addind tall columns and French portierre drapery we successfully defined two spaces within one large space. the sitting area sits behind the drapery. Paneled walls are painted a soft blue and alegant accents liket the lighting fixtures, window treatments, chandelier mixed with clear and black crystals make this space a show stopper.
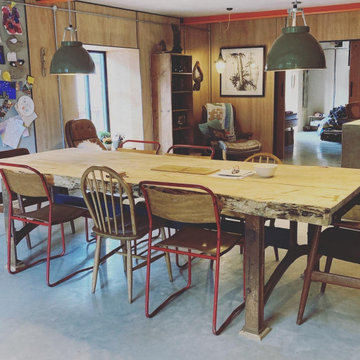
Three meter table that can seat 12. The table legs are a old steel workbench base and was found in the barn before it was converted. The table top was sourced from a local tree that had to be removed.
The lights were sourced from a UK manufacturer.
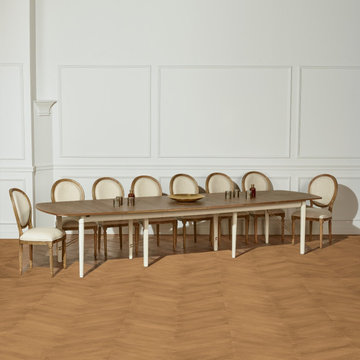
The FRANCE Dining Table - Black / Ivory
Crafted from solid pine, oak and veneer. Seats 16 to 18 guests with its 4 extensions. Elegant, contemporary design. Perfectly coordinating items available - see the LUCIENNE chairs and the FERNAND shelf.
Features of the FRANCE Dining Table:
-made from solid pine, oak and veneer
-matt finished oak table top
-painted shabby chic ivory (matt) or black (satin) legs
-seats up to 18 guests
-4 extensions included
-coordinating items available
Colour: natural matt oak with black or ivory base/legs
Dimensions and weight:
Length without extensions: 174 cm
Length with all extensions: 378 cm
Length of each extension: 51 cm
Height: 75 cm
Depth: 120 cm
Weight: 90 kg
Thickness of table top: 2 cm
Thickness of under table top band: 10 cm
Delivery details:
-For self-assembly - assembly instructions and fittings are included
-Arrives in 2 parcel(s)
-Parcel 1: L 182 cm X H 122 cm X D 19.5 cm (43.5 kg)
-Parcel 2: L 129.5 cm X H 111 cm X D 31 cm (56.5 kg)
-Total weight of parcel(s): 100 kg
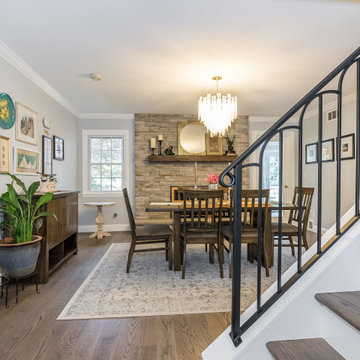
Total first floor renovation in Bridgewater, NJ. This young family added 50% more space and storage to their home without moving. By reorienting rooms and using their existing space more creatively, we were able to achieve all their wishes. This comprehensive 8 month renovation included:
1-removal of a wall between the kitchen and old dining room to double the kitchen space.
2-closure of a window in the family room to reorient the flow and create a 186" long bookcase/storage/tv area with seating now facing the new kitchen.
3-a dry bar
4-a dining area in the kitchen/family room
5-total re-think of the laundry room to get them organized and increase storage/functionality
6-moving the dining room location and office
7-new ledger stone fireplace
8-enlarged opening to new dining room and custom iron handrail and balusters
9-2,000 sf of new 5" plank red oak flooring in classic grey color with color ties on ceiling in family room to match
10-new window in kitchen
11-custom iron hood in kitchen
12-creative use of tile
13-new trim throughout
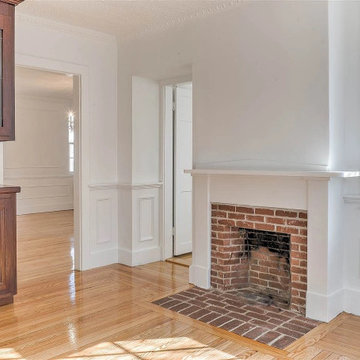
ボストンにある高級な巨大なヴィクトリアン調のおしゃれなLDK (グレーの壁、無垢フローリング、標準型暖炉、木材の暖炉まわり、茶色い床、格子天井、パネル壁) の写真
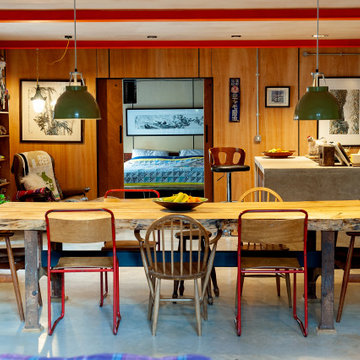
Large family Dining table in open plan barn conversion. Legs of the dining table are original workbench used in the Threshing barn before it was converted. The wood for the table was a local tree that was falling down.
Dining chairs are from a range of vintage sources. The end chairs are from an old headmistresses office. The Ercol chairs and country stools were being thrown away and so given to us and the old metal frame chairs we've had for years from a online vintage source.
Walls are plywood cladding with concealed pins.
Large island with concrete worktop. The worktop was cast in current location.
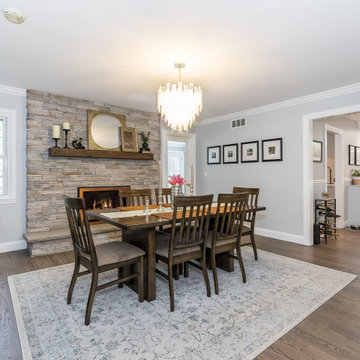
Total first floor renovation in Bridgewater, NJ. This young family added 50% more space and storage to their home without moving. By reorienting rooms and using their existing space more creatively, we were able to achieve all their wishes. This comprehensive 8 month renovation included:
1-removal of a wall between the kitchen and old dining room to double the kitchen space.
2-closure of a window in the family room to reorient the flow and create a 186" long bookcase/storage/tv area with seating now facing the new kitchen.
3-a dry bar
4-a dining area in the kitchen/family room
5-total re-think of the laundry room to get them organized and increase storage/functionality
6-moving the dining room location and office
7-new ledger stone fireplace
8-enlarged opening to new dining room and custom iron handrail and balusters
9-2,000 sf of new 5" plank red oak flooring in classic grey color with color ties on ceiling in family room to match
10-new window in kitchen
11-custom iron hood in kitchen
12-creative use of tile
13-new trim throughout
高級な巨大なダイニング (パネル壁) の写真
1

