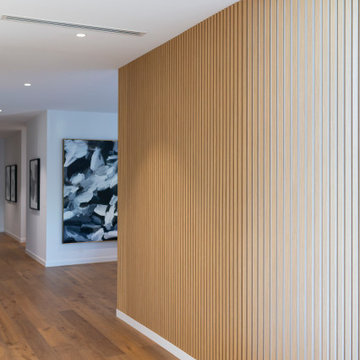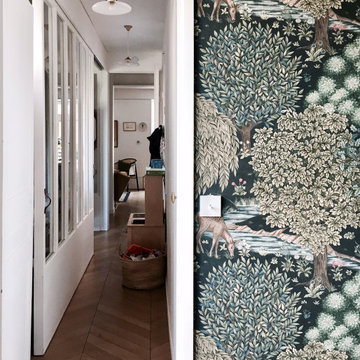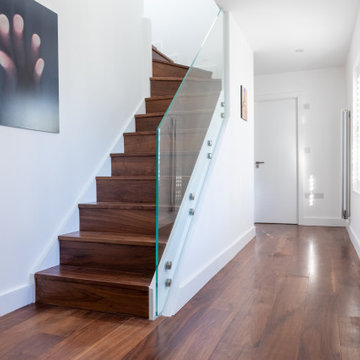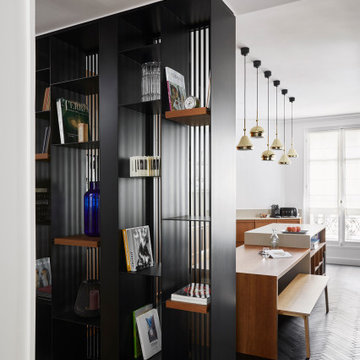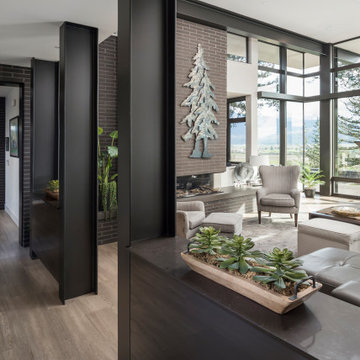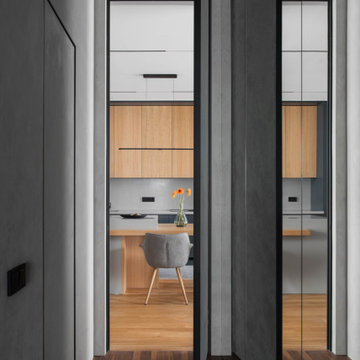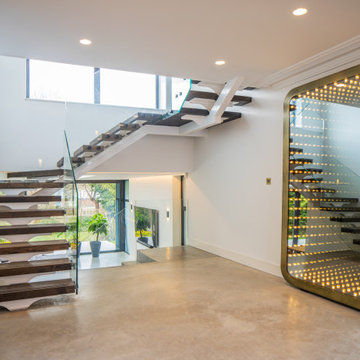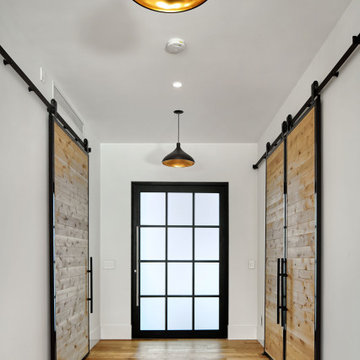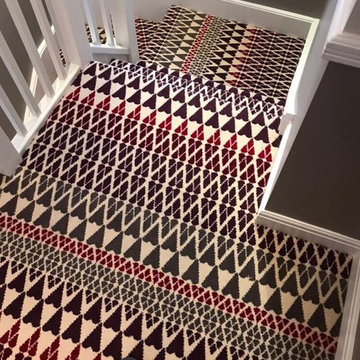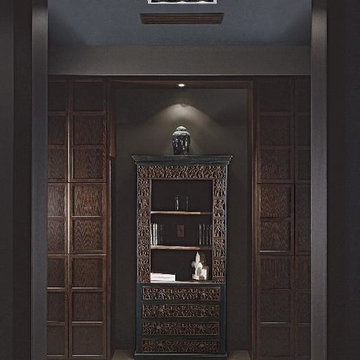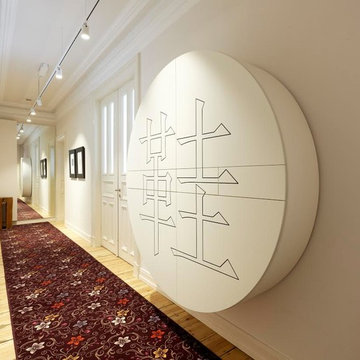コンテンポラリースタイルの廊下の写真
絞り込み:
資材コスト
並び替え:今日の人気順
写真 1381〜1400 枚目(全 78,226 枚)
1/2
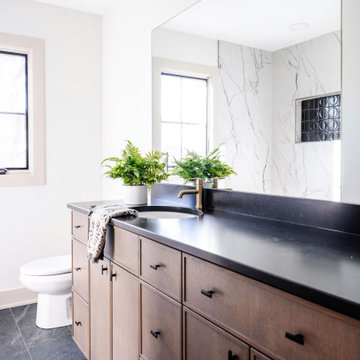
Details:
Cabinetry Brand: CKF 360 Signature
Wood Species: Rift Cut White Oak
Door Style: Summit
Finish: Driftwood
Countertop Brand: Silestone
Material: Quartz
Color: Corktown in Suede
Edge Profile: Eased
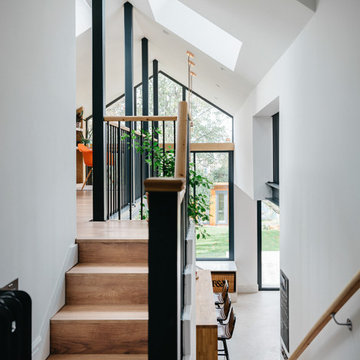
Extension and refurbishment of a semi-detached house in Hern Hill.
Extensions are modern using modern materials whilst being respectful to the original house and surrounding fabric.
Views to the treetops beyond draw occupants from the entrance, through the house and down to the double height kitchen at garden level.
From the playroom window seat on the upper level, children (and adults) can climb onto a play-net suspended over the dining table.
The mezzanine library structure hangs from the roof apex with steel structure exposed, a place to relax or work with garden views and light. More on this - the built-in library joinery becomes part of the architecture as a storage wall and transforms into a gorgeous place to work looking out to the trees. There is also a sofa under large skylights to chill and read.
The kitchen and dining space has a Z-shaped double height space running through it with a full height pantry storage wall, large window seat and exposed brickwork running from inside to outside. The windows have slim frames and also stack fully for a fully indoor outdoor feel.
A holistic retrofit of the house provides a full thermal upgrade and passive stack ventilation throughout. The floor area of the house was doubled from 115m2 to 230m2 as part of the full house refurbishment and extension project.
A huge master bathroom is achieved with a freestanding bath, double sink, double shower and fantastic views without being overlooked.
The master bedroom has a walk-in wardrobe room with its own window.
The children's bathroom is fun with under the sea wallpaper as well as a separate shower and eaves bath tub under the skylight making great use of the eaves space.
The loft extension makes maximum use of the eaves to create two double bedrooms, an additional single eaves guest room / study and the eaves family bathroom.
5 bedrooms upstairs.
希望の作業にぴったりな専門家を見つけましょう
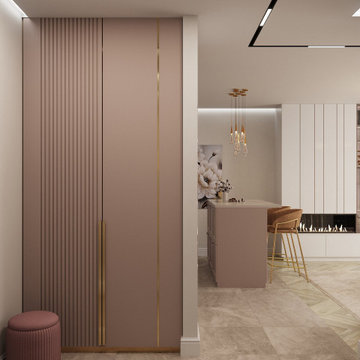
Open hallway which slides into the living room and kitchen. Wardrobe, small hanging dressing table and pouf the same blush colour as the kitchen cabinets. All around backlighting and porcelain tiles floor finish hall decoration.
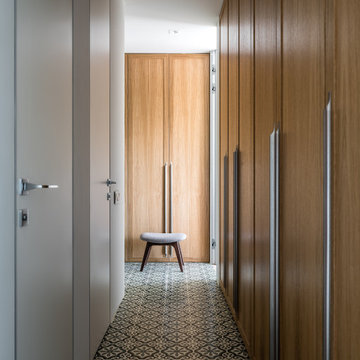
Стол TOK,
Стулья Menu,
Декор Moon Stores, Design Boom
Керамика Бедрединова Наталья
Стеллаж, индивидуальное изготовление, мастерская WoodSeven
モスクワにある小さなコンテンポラリースタイルのおしゃれな廊下 (白い壁、磁器タイルの床、緑の床) の写真
モスクワにある小さなコンテンポラリースタイルのおしゃれな廊下 (白い壁、磁器タイルの床、緑の床) の写真
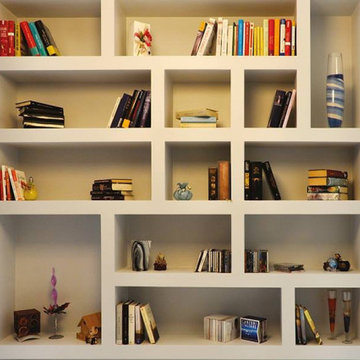
Un totale rinnovo caratterizzato da un layout semplice e funzionale, che contribuisce a far risaltare la zona di passaggio con la libreria in cartongesso. Il progetto arredo, dalle linee pulite e dai colori chiari, i materiali recuperati e di rinnovo - grès porcellanato, marmo e toni pastello alle pareti - completano il nuovo look.
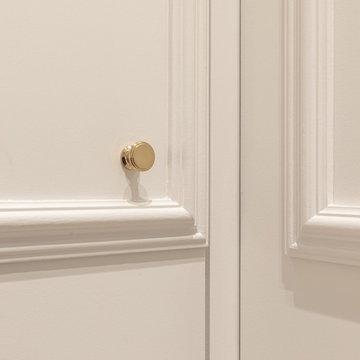
Dettaglio pomello e decorazione armadiatura in ingresso
ミラノにあるコンテンポラリースタイルのおしゃれな廊下の写真
ミラノにあるコンテンポラリースタイルのおしゃれな廊下の写真
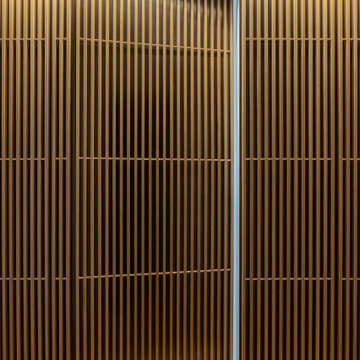
Il corridoio che distribuisce gli spazi è il cuore della casa, composto di pareti mobili formate da listelli lignei modifica lo spazio e consente di cambiare in tanti modi le visuali degli spazi verso il soggiorno e la cucina.
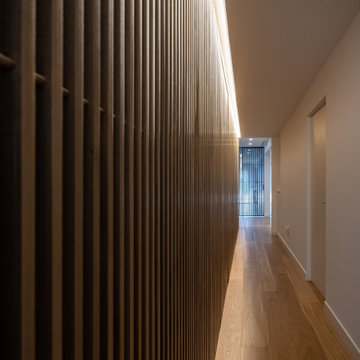
Il corridoio che distribuisce gli spazi è il cuore della casa, composto di pareti mobili formate da listelli lignei modifica lo spazio e consente di cambiare in tanti modi le visuali degli spazi verso il soggiorno e la cucina.
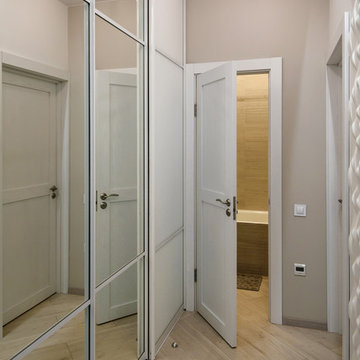
Фотограф Rozonova
ノボシビルスクにあるお手頃価格の小さなコンテンポラリースタイルのおしゃれな廊下 (白い壁、セラミックタイルの床、ベージュの床) の写真
ノボシビルスクにあるお手頃価格の小さなコンテンポラリースタイルのおしゃれな廊下 (白い壁、セラミックタイルの床、ベージュの床) の写真
コンテンポラリースタイルの廊下の写真
70
