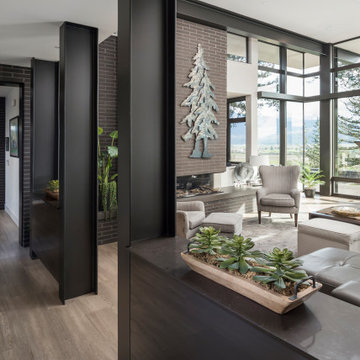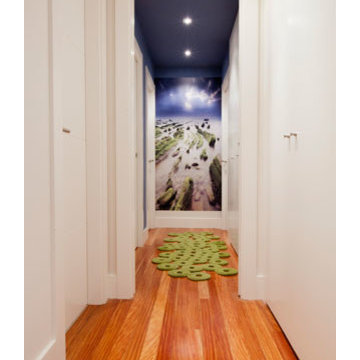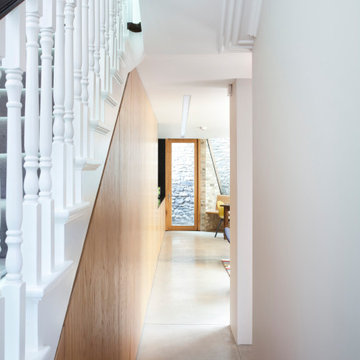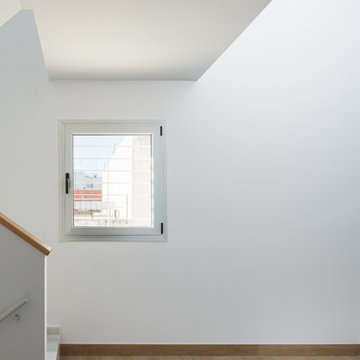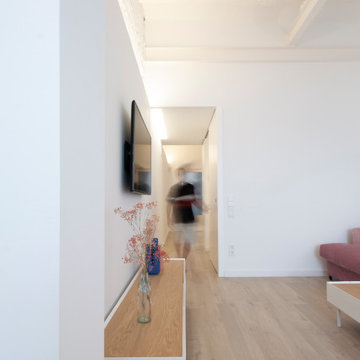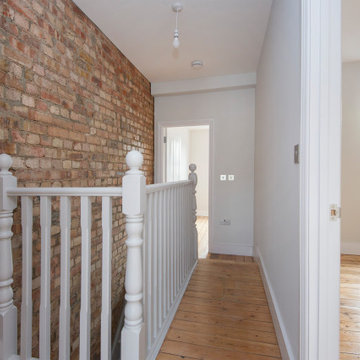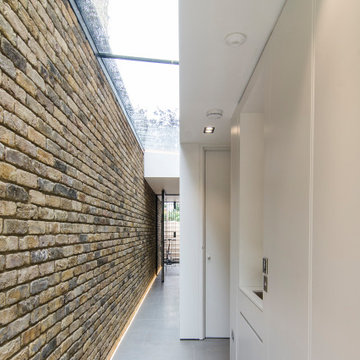コンテンポラリースタイルの廊下 (レンガ壁) の写真
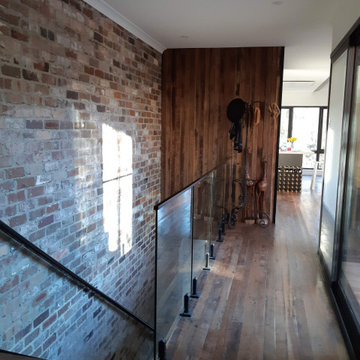
This contemporary Duplex Home in Canberra was designed by Smart SIPs and used our SIPs Wall Panels to help achieve a 9-star energy rating. Recycled Timber, Recycled Bricks and Standing Seam Colorbond materials add to the charm of the home.
The home design incorporated Triple Glazed Windows, Solar Panels on the roof, Heat pumps to heat the water, and Herschel Electric Infrared Heaters to heat the home.
This Solar Passive all-electric home is not connected to the gas supply, thereby reducing the energy use and carbon footprint throughout the home's life.
Providing homeowners with low running costs and a warm, comfortable home throughout the year.
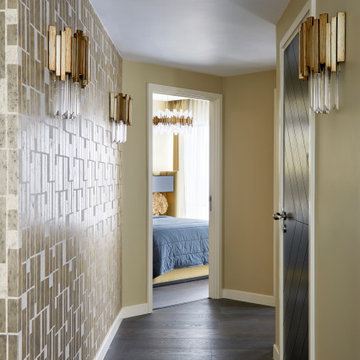
The Saiph Wall Lamp from RV Astley is a stunning lighting fixture that effortlessly combines elegance and functionality. With its sleek design and polished nickel finish, it adds a touch of sophistication to any space. The lamp features a frosted glass shade, providing a soft, diffused glow, perfect for creating a warm and inviting ambiance. Its adjustable arm allows for versatile positioning, making it ideal for reading nooks, bedside lighting, or accentuating artwork. The Saiph Wall Lamp is a timeless addition to any interior décor, enhancing both modern and traditional settings.
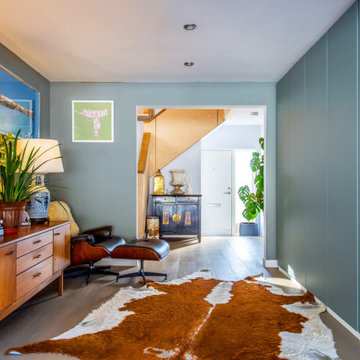
A complete modernisation and refit with garden improvements included new kitchen, bathroom, finishes and fittings in a modern, contemporary feel. A large ground floor living / dining / kitchen extension was created by excavating the existing sloped garden. A new double bedroom was constructed above one side of the extension, the house was remodelled to open up the flow through the property.
Project overseen from initial design through planning and construction.
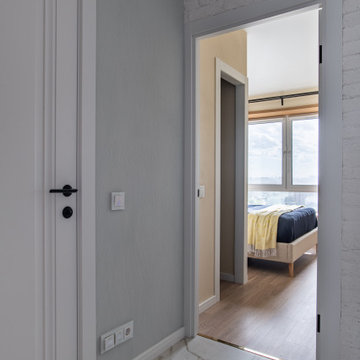
Потрясающий дизайн светлой прихожей в современном стиле с зеленым настроением и керамогранитом под мрамор Калаката. | Закажите консультацию дизайнера бесплатно |
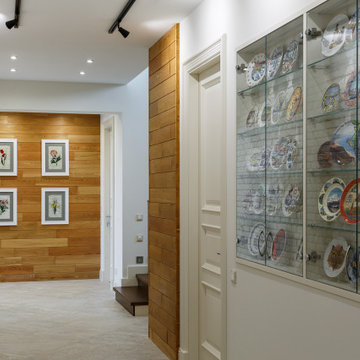
サンクトペテルブルクにある中くらいなコンテンポラリースタイルのおしゃれな廊下 (マルチカラーの壁、磁器タイルの床、ベージュの床、折り上げ天井、レンガ壁) の写真
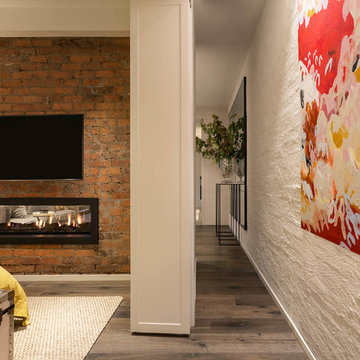
Photography by Matthew Moore
メルボルンにある高級な中くらいなコンテンポラリースタイルのおしゃれな廊下 (白い壁、淡色無垢フローリング、茶色い床、レンガ壁) の写真
メルボルンにある高級な中くらいなコンテンポラリースタイルのおしゃれな廊下 (白い壁、淡色無垢フローリング、茶色い床、レンガ壁) の写真
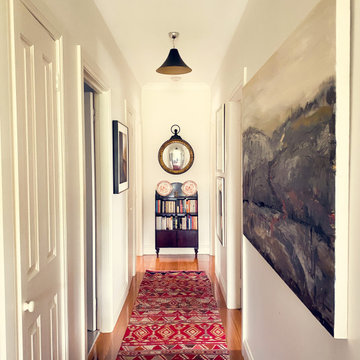
シドニーにあるお手頃価格の小さなコンテンポラリースタイルのおしゃれな廊下 (白い壁、濃色無垢フローリング、茶色い床、折り上げ天井、レンガ壁) の写真
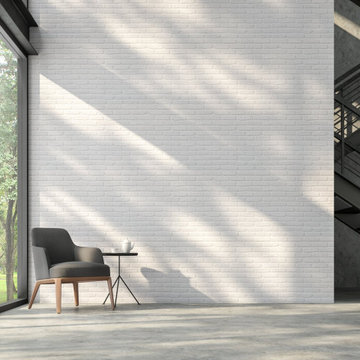
La brique blanche Oslo Manubric peut apporter une touche de chic contemporain autant qu'un côté chaleureux et plus rustique. Notre produit est révolutionnaire sur le marché par sa facilité d'installation. Aucune maçonnerie traditionnelle requise, donc pas de renforcement du mur avant l'installation.
Simplement coller la brique au mur avec l'adhésif Manubric. De plus, notre brique se coupe à l'exacto.
Changez de décor brique par brique en une journée !
The Oslo brick can bring a touch of contemporary chic as well as a warm and more rustic feel. Our product is revolutionary in the market for its ease of installation. No traditional masonry required, including no wall reinforcement prior to installation.
Simply glue the brick to the wall with Manubric 's adhesive. Further more, our brick is cut with an exacto blade.
Change your decor brick by brick within a day!
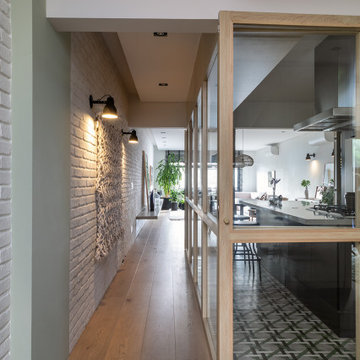
Pequeno Diamond in São Paulo, Brazil contains Hakwood Pure flooring.
シカゴにある中くらいなコンテンポラリースタイルのおしゃれな廊下 (白い壁、淡色無垢フローリング、ベージュの床、レンガ壁) の写真
シカゴにある中くらいなコンテンポラリースタイルのおしゃれな廊下 (白い壁、淡色無垢フローリング、ベージュの床、レンガ壁) の写真
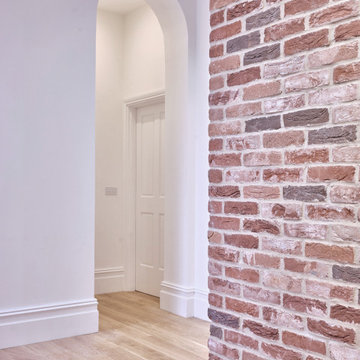
We were keen to maintain the rustic appeal of the stripped back building in places, choosing to use brick wall linings along the core circulation spaces.
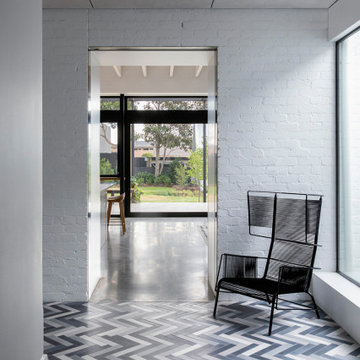
Views through connect old and new
メルボルンにあるコンテンポラリースタイルのおしゃれな廊下 (白い壁、マルチカラーの床、塗装板張りの天井、レンガ壁) の写真
メルボルンにあるコンテンポラリースタイルのおしゃれな廊下 (白い壁、マルチカラーの床、塗装板張りの天井、レンガ壁) の写真
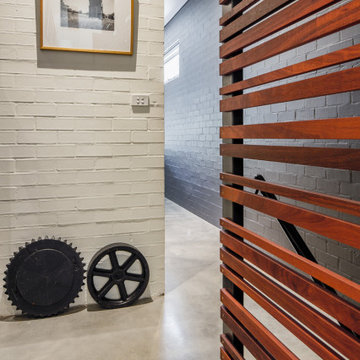
Entry Hallway with feature timber screen to stair.
ニューカッスルにある高級な中くらいなコンテンポラリースタイルのおしゃれな廊下 (白い壁、コンクリートの床、グレーの床、レンガ壁) の写真
ニューカッスルにある高級な中くらいなコンテンポラリースタイルのおしゃれな廊下 (白い壁、コンクリートの床、グレーの床、レンガ壁) の写真
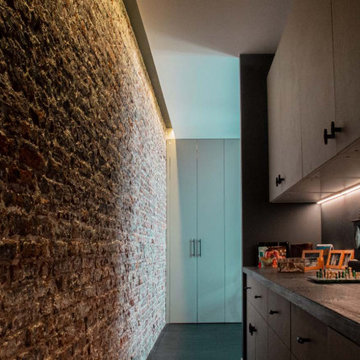
Derrière la porte de la chambre pricipale, nous entrons dans sa galerie privée équipée à droite de vastes rangements hauts et bas incluant une desserte pour les objets et photos personnels que les propriétaires ne souhaitent pas exposer dans le reste de l'appartement.
A droite le mur de brique original retrouvé sous le plâtre.
Au fond les placards sur mesure.
Toutes les poignées ont été commandées en Suède.
コンテンポラリースタイルの廊下 (レンガ壁) の写真
1
