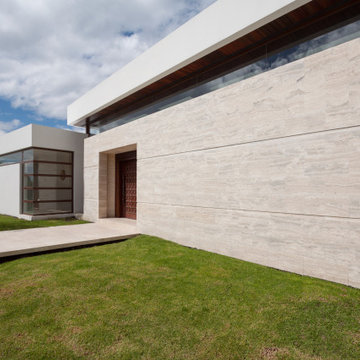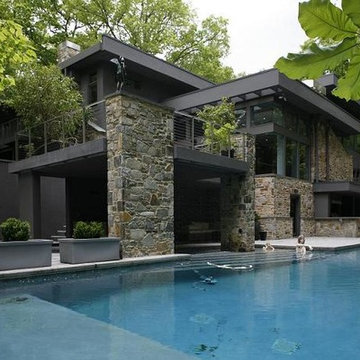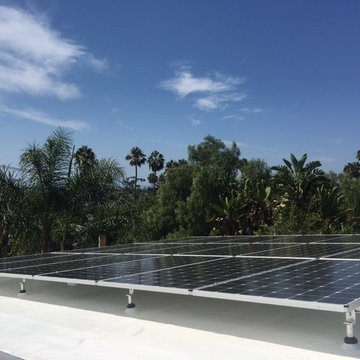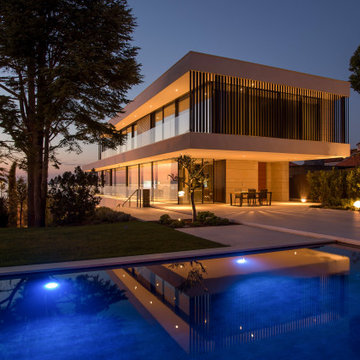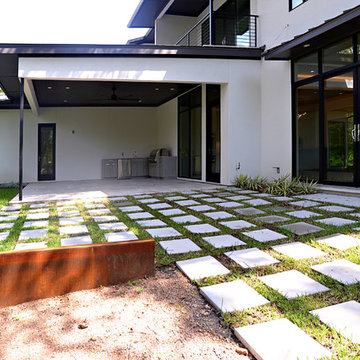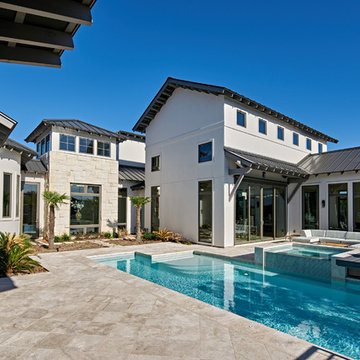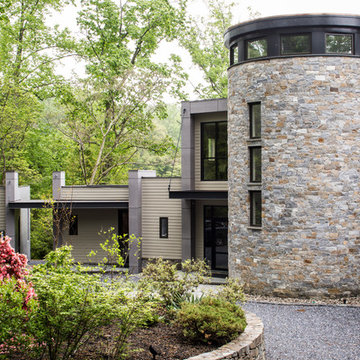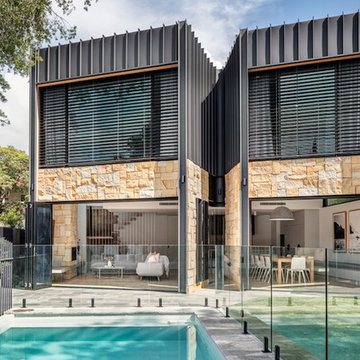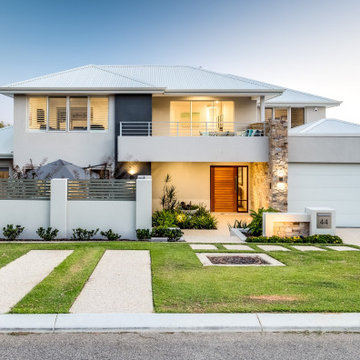コンテンポラリースタイルの家の外観 (石材サイディング) の写真
絞り込み:
資材コスト
並び替え:今日の人気順
写真 2181〜2200 枚目(全 5,205 枚)
1/3
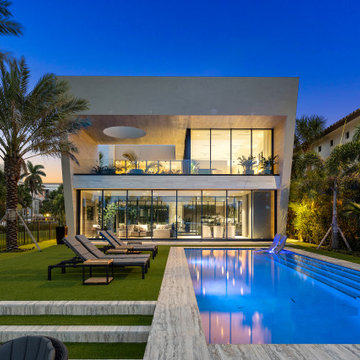
Contemporary Estate Home on the Intracoastal
マイアミにある巨大なコンテンポラリースタイルのおしゃれな家の外観 (石材サイディング) の写真
マイアミにある巨大なコンテンポラリースタイルのおしゃれな家の外観 (石材サイディング) の写真
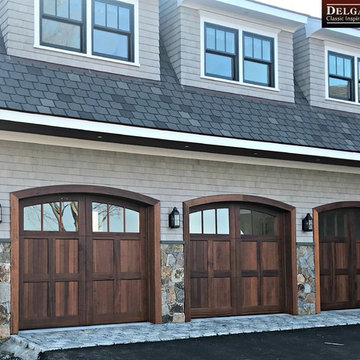
CT Blend Mosaic natural stone exterior on a new construction home in Rhode Island. CT Blend is made up of five different quarried stones from New England.
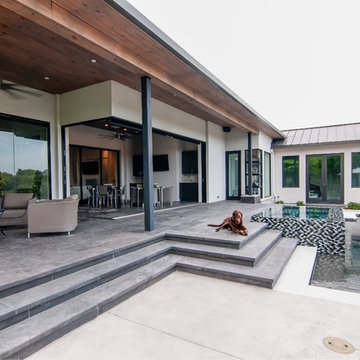
Architectural Design by Richard Berry Residential Design Studio
Color Selections & Specifications of this Modern Home coordinated by Parker Designs.
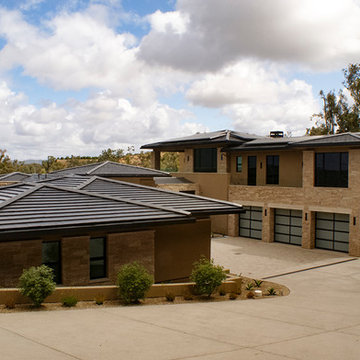
MF108 Interlocking Flat Tile in C16 Matte Black.
Rancho Santa Fe, CA
ロサンゼルスにあるコンテンポラリースタイルのおしゃれな家の外観 (石材サイディング) の写真
ロサンゼルスにあるコンテンポラリースタイルのおしゃれな家の外観 (石材サイディング) の写真
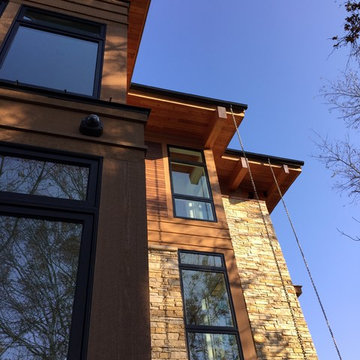
This lakefront home is located on a small plateau in Forest Beach Estates, high above the lake and beach. The design of the home resulted from the Department of Environmental Qualities Critical Dunes Build-able area requirement. The resulting footprint created a flowing curved surface in plan and a curving perimeter that was covered by a curved roof. The views are spectacular from the three viewing levels of this home and allow the plan to provide multiple point panoramic vistas wherever you are in the spaces.
We designed this home to be like a land ship with its ports of call the four seasons. Immersed in the waves and the ever changing surrounding landscape of Forest Beach, the beauty and qualities of the outdoor life can quickly transform your view of life.
Photo Credit: Jim Yochum
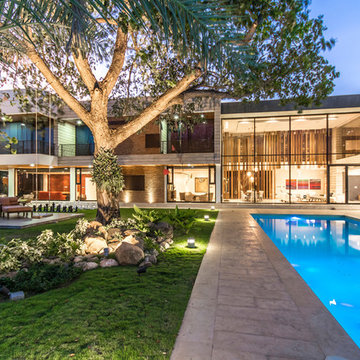
Luis Ontiveros @ontiveros
他の地域にある高級な巨大なコンテンポラリースタイルのおしゃれな家の外観 (石材サイディング) の写真
他の地域にある高級な巨大なコンテンポラリースタイルのおしゃれな家の外観 (石材サイディング) の写真
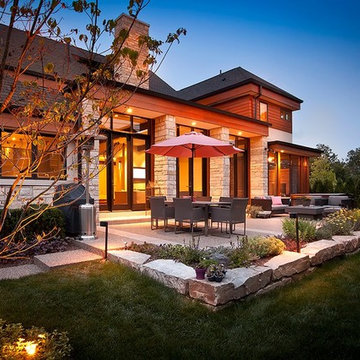
We provide the highest level of service and quality construction through the rebuilding and restoration process.
Photo by Dave Freers
デトロイトにある高級なコンテンポラリースタイルのおしゃれな家の外観 (石材サイディング) の写真
デトロイトにある高級なコンテンポラリースタイルのおしゃれな家の外観 (石材サイディング) の写真
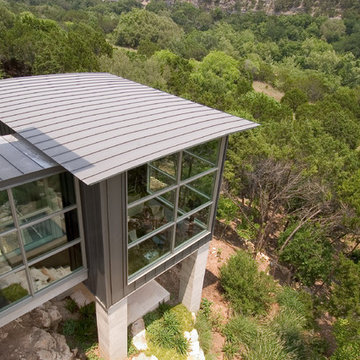
Hester + Hardaway Photographers 2006
オースティンにある高級なコンテンポラリースタイルのおしゃれな家の外観 (石材サイディング) の写真
オースティンにある高級なコンテンポラリースタイルのおしゃれな家の外観 (石材サイディング) の写真
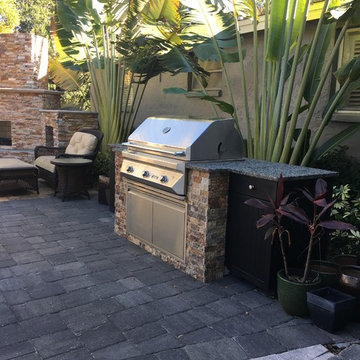
Product showed: Scabos Ledgestone.
Our Natural Stones Collection detail a gorgeous accent wall.
These panels are constructed in an interlocking-shaped form for a beautiful installation free of jarring seam lines and without grouting needed.
The natural finish is apparent in its robust surface and makes it a great choice for most applications. Natural Stone panels give a great strength character to any area, as well as the tranquility of nature.
They can be used indoors or outdoors, commercial, or residential, for just details of great extensions as facades, feature walls, pool surroundings, waterfalls, courtyards, etc.
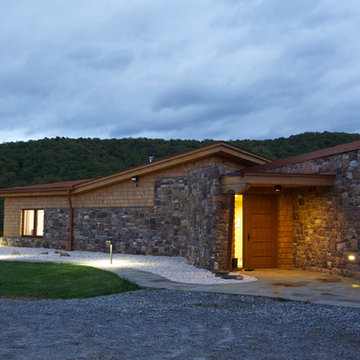
Brett Winter Lemon Photography
ポートランド(メイン)にあるラグジュアリーなコンテンポラリースタイルのおしゃれな平屋 (石材サイディング) の写真
ポートランド(メイン)にあるラグジュアリーなコンテンポラリースタイルのおしゃれな平屋 (石材サイディング) の写真
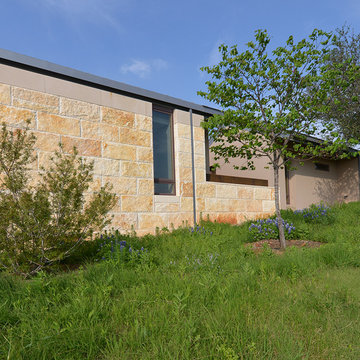
The 5,000 square foot private residence is located in the community of Horseshoe Bay, above the shores of Lake LBJ, and responds to the Texas Hill Country vernacular prescribed by the community: shallow metal roofs, regional materials, sensitive scale massing and water-wise landscaping. The house opens to the scenic north and north-west views and fractures and shifts in order to keep significant oak, mesquite, elm, cedar and persimmon trees, in the process creating lush private patios and limestone terraces.
The Owners desired an accessible residence built for flexibility as they age. This led to a single level home, and the challenge to nestle the step-less house into the sloping landscape.
Full height glazing opens the house to the very beautiful arid landscape, while porches and overhangs protect interior spaces from the harsh Texas sun. Expansive walls of industrial insulated glazing panels allow soft modulated light to penetrate the interior while providing visual privacy. An integral lap pool with adjacent low fenestration reflects dappled light deep into the house.
Chaste stained concrete floors and blackened steel focal elements contrast with islands of mesquite flooring, cherry casework and fir ceilings. Selective areas of exposed limestone walls, some incorporating salvaged timber lintels, and cor-ten steel components further the contrast within the uncomplicated framework.
The Owner’s object and art collection is incorporated into the residence’s sequence of connecting galleries creating a choreography of passage that alternates between the lucid expression of simple ranch house architecture and the rich accumulation of their heritage.
The general contractor for the project is local custom homebuilder Dauphine Homes. Structural Engineering is provided by Structures Inc. of Austin, Texas, and Landscape Architecture is provided by Prado Design LLC in conjunction with Jill Nokes, also of Austin.
Cecil Baker + Partners Photography
コンテンポラリースタイルの家の外観 (石材サイディング) の写真
110
