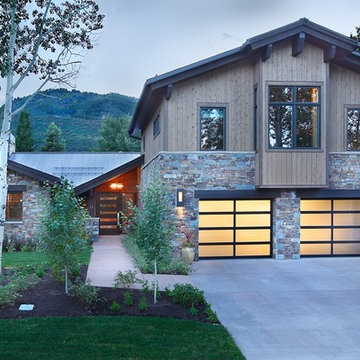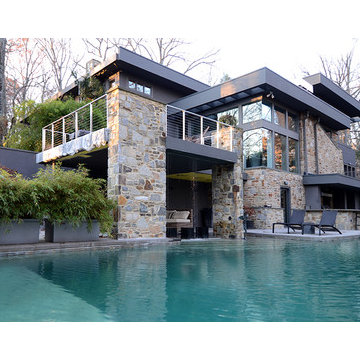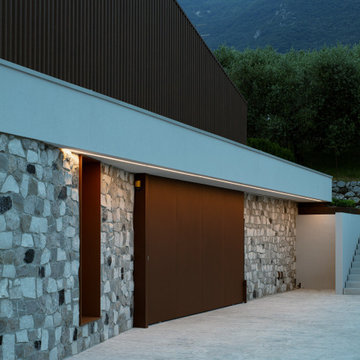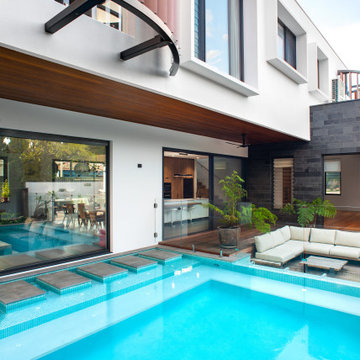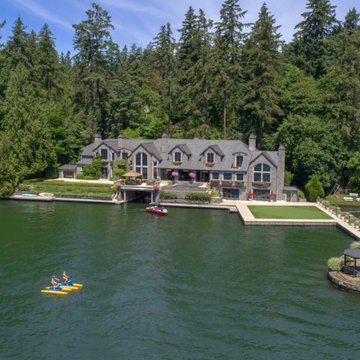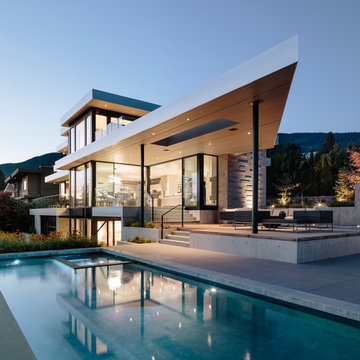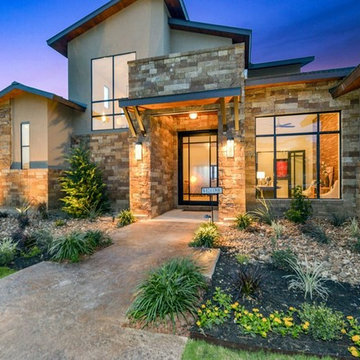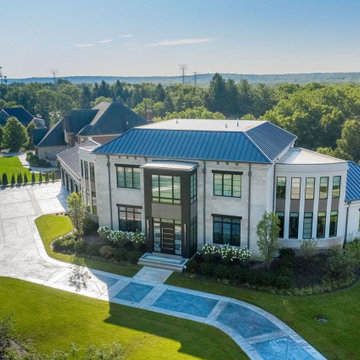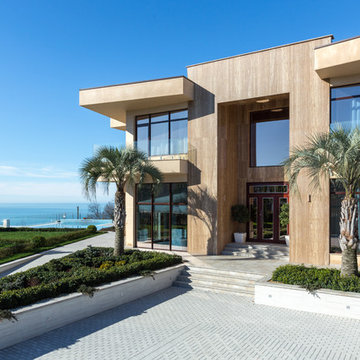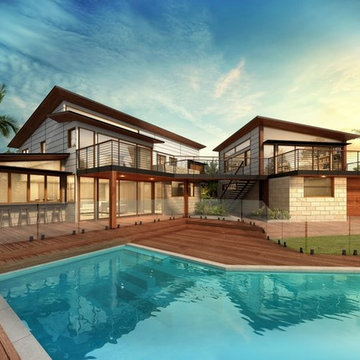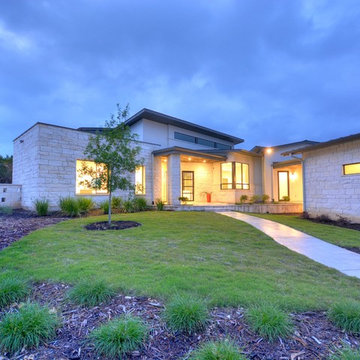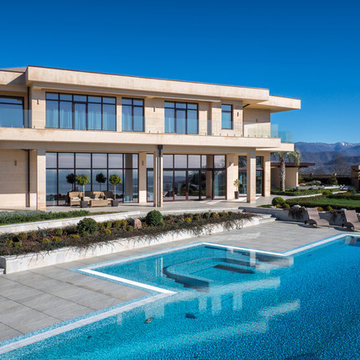ターコイズブルーのコンテンポラリースタイルの家の外観 (石材サイディング) の写真
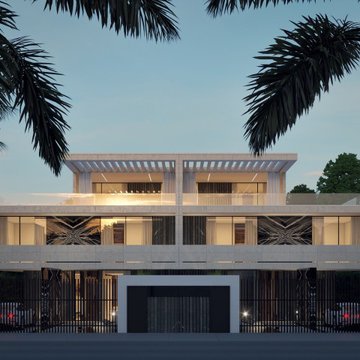
Modern twin villa design in Saudi Arabia with backyard swimming pool and decorative waterfall fountain. Luxury and rich look with marble and travertine stone finishes. Decorative pool at the fancy entrance group. Detailed design by xzoomproject.
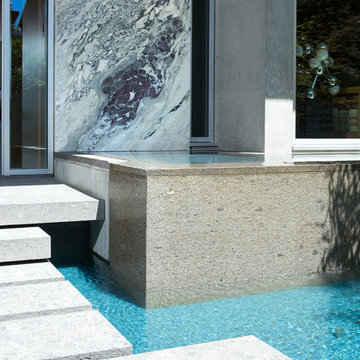
Detail of water feature and marble entry wall. Photo: Ema Peter
バンクーバーにあるコンテンポラリースタイルのおしゃれな家の外観 (石材サイディング) の写真
バンクーバーにあるコンテンポラリースタイルのおしゃれな家の外観 (石材サイディング) の写真
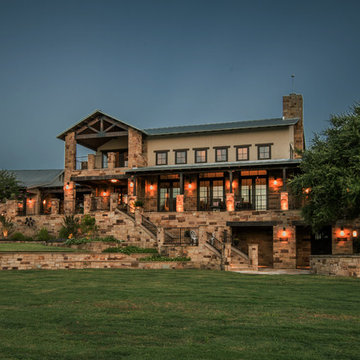
In addition to designing and building all of the outdoor and landscape amenities, Southern Landscape performed all of the stonework on this Texas Ranch House. The front of the home features extensive wrap-around porches with flagstone flooring and customer rock and iron railing. The stone staircase leads to a lower patio and stone wine cellar and grotto, with the attendant planters and retaining walls transitioning the yard to the front of the home.
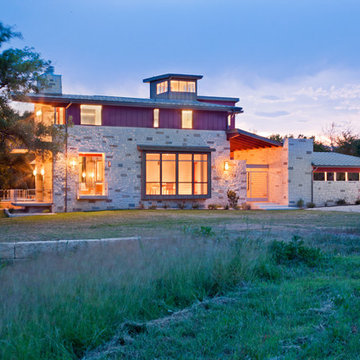
Hill Country Contemporary House | Exterior | Side Elevation | Paula Ables Interiors | Pivot gate takes you into courtyard and leads into the front entry | What appears to be a window grouping, in the middle of the house, on the first floor, is a screened in porch | Texas Hill country contemporary design | Photo by Coles Hairston | Architecture by James D. LaRue Architects
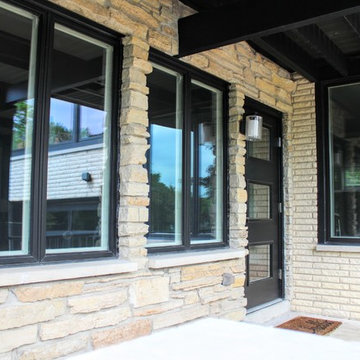
Contemporary exterior with black trimmed windows and black wooden beams. The black glass front door adds the perfect amount of detail.
Architect: Meyer Design
Photos: 716 Media
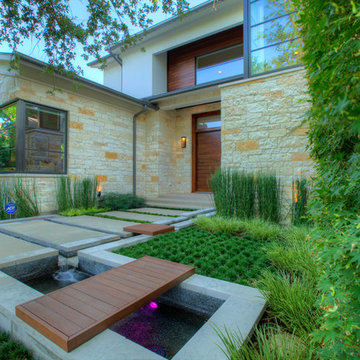
This Asian inspired water feature includes Ipe wood bridges surrounded by a wall of Japanese Maple.
ダラスにあるコンテンポラリースタイルのおしゃれな家の外観 (石材サイディング) の写真
ダラスにあるコンテンポラリースタイルのおしゃれな家の外観 (石材サイディング) の写真
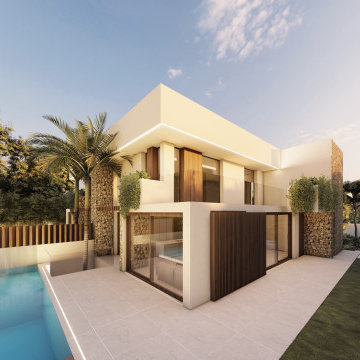
Las viviendas Caliza se encuentran a los pies de la Serra Gelada y a tan sólo 6 minutos de la Playa del Albir (Alicante).
Con un diseño actual y vanguardista nacen estas dos viviendas pareadas con vistas panorámicas al Mar Mediterráneo, con orientación Sur e inundadas de luz natural en su interior.
Ambas viviendas cuentan con 3 dormitorios y 3 baños, ascensor, sótano, piscina privada y terraza solárium con vistas panorámicas.
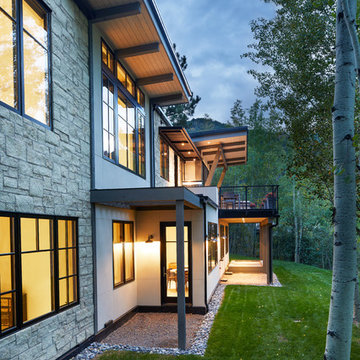
The west facade of the house faces the City of Aspen and dramatic views of the mountains and ski areas. A lot of glass and exterior living areas to maximize the natural features of the site.
Photo by: David O Marlow
ターコイズブルーのコンテンポラリースタイルの家の外観 (石材サイディング) の写真
1
