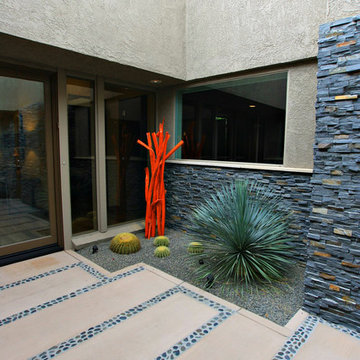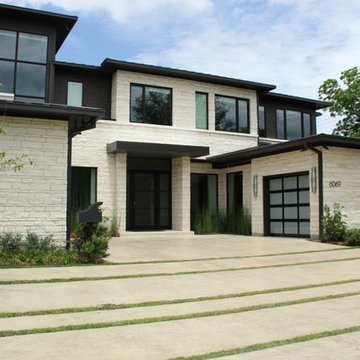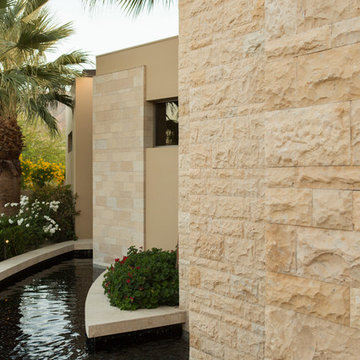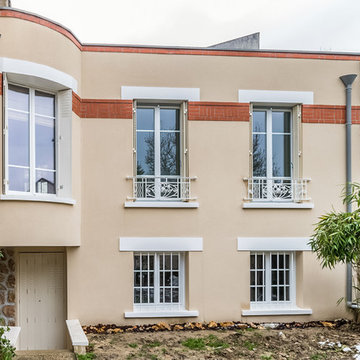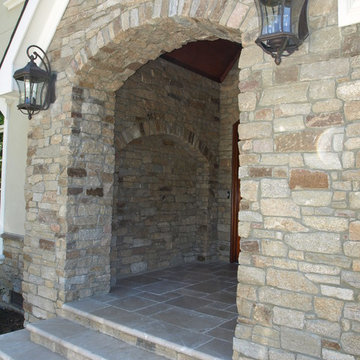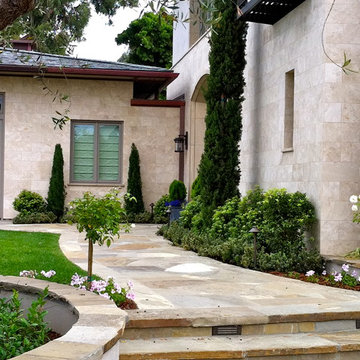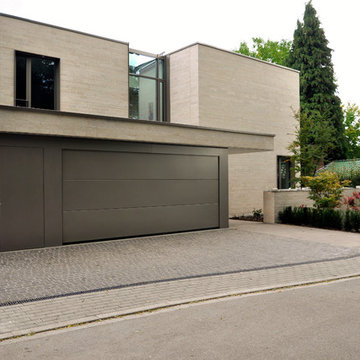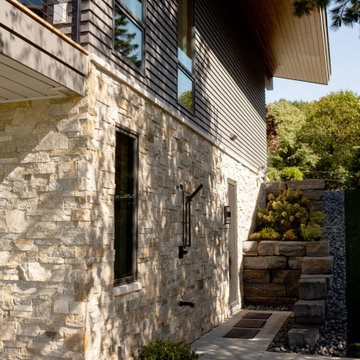ベージュのコンテンポラリースタイルの家の外観 (石材サイディング) の写真
並び替え:今日の人気順
写真 1〜20 枚目(全 63 枚)
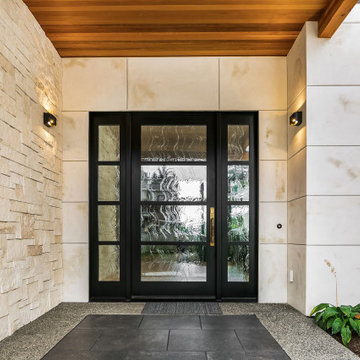
Builder: Adam Leland Homes
Product: White Limestone Thin Veneer, White Limestone Honed
デンバーにあるコンテンポラリースタイルのおしゃれな家の外観 (石材サイディング) の写真
デンバーにあるコンテンポラリースタイルのおしゃれな家の外観 (石材サイディング) の写真
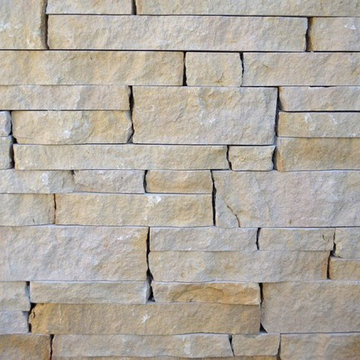
The Fine Line Collection is the ideal product line for a clean, classic, and contemporary design. Like the popular stone-panel product, this stone has a smaller height and straight lines on top and bottom; however, our material is individual stone pieces which allows for huge flexibility in regards to installation.
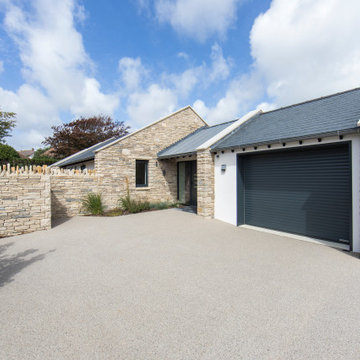
The building form took reference from the traditional Ballard Estate military huts and the distinct Swanage vernacular, these two elements combined has created a unique home completely of its time, place and client. Locally sourced Purbeck stone has been employed for detailing throughout, handpicked by the clients from H F Bonfield & Son quarry located just 4 miles from the site.
Photography: Jonathan Gooding
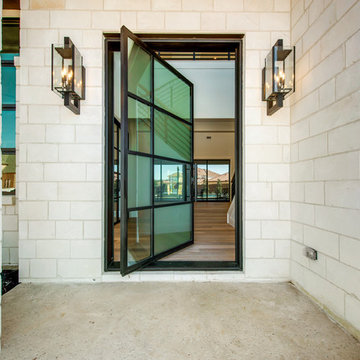
contemporary home, modern home, estate home, white austin stone,
ダラスにあるラグジュアリーなコンテンポラリースタイルのおしゃれな家の外観 (石材サイディング) の写真
ダラスにあるラグジュアリーなコンテンポラリースタイルのおしゃれな家の外観 (石材サイディング) の写真
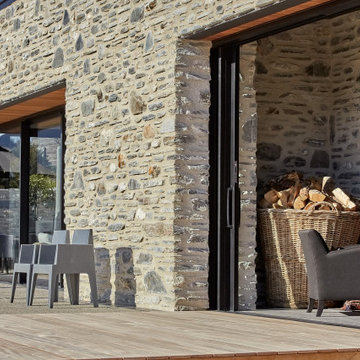
The living and dining opens out into an impressive outdoor entertaining area. The indoor/outdoor retreat room has sliders that retract back into the schist wall so opens up to bring the outside indoors
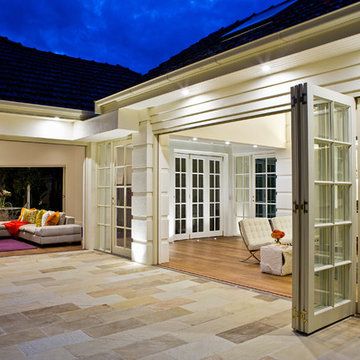
Photography: James Knowler Photography
Art Director: Paul Doolan from Dots Per Inch
メルボルンにあるラグジュアリーなコンテンポラリースタイルのおしゃれな家の外観 (石材サイディング) の写真
メルボルンにあるラグジュアリーなコンテンポラリースタイルのおしゃれな家の外観 (石材サイディング) の写真
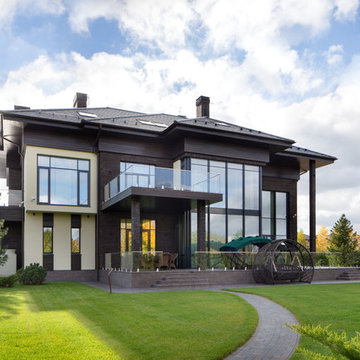
Архитекторы: Дмитрий Глушков, Фёдор Селенин; Фото: Антон Лихтарович
モスクワにある高級なコンテンポラリースタイルのおしゃれな家の外観 (石材サイディング、縦張り) の写真
モスクワにある高級なコンテンポラリースタイルのおしゃれな家の外観 (石材サイディング、縦張り) の写真
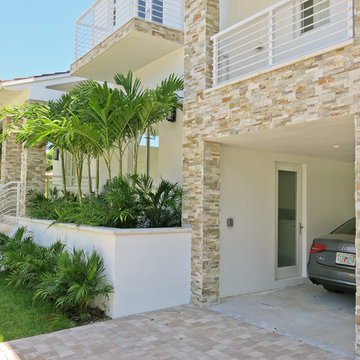
Product Showed: Gobi Format
Natural Stones Panels can make your home exterior look very Elegant, Eye-catching and Distinguished.
These panels have a clean, straight linear look but add texture due to the irregularity of the pieces.
Suggested uses: Indoors & Outdoors, Commercial, and Residential projects.
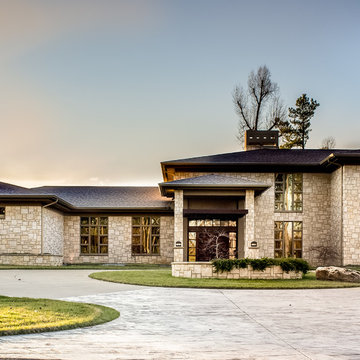
Steven Long Photographer
ナッシュビルにある巨大なコンテンポラリースタイルのおしゃれな家の外観 (石材サイディング) の写真
ナッシュビルにある巨大なコンテンポラリースタイルのおしゃれな家の外観 (石材サイディング) の写真
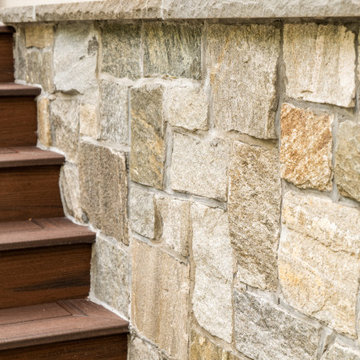
View of the lower facade of home. This area uses natural stone veneer from Mountain Hardscaping, Bennington Grey Square & Rectangles.
ニューヨークにあるお手頃価格の中くらいなコンテンポラリースタイルのおしゃれな家の外観 (石材サイディング) の写真
ニューヨークにあるお手頃価格の中くらいなコンテンポラリースタイルのおしゃれな家の外観 (石材サイディング) の写真
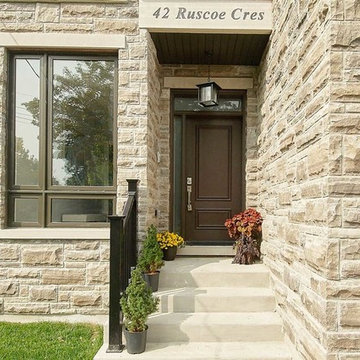
A sandstone brick exterior with a dark chocolate trim is a refreshing look for this Mississauga home. A smoothly paved driveway, two-car garage, large windows, and an engravement of the client's address creates a well put-together exterior.
Home located in Mississauga, Ontario. Designed by Nicola Interiors who serves the whole Greater Toronto Area.
For more about Nicola Interiors, click here: https://nicolainteriors.com/
To learn more about this project, click here: https://nicolainteriors.com/projects/ruscoe/
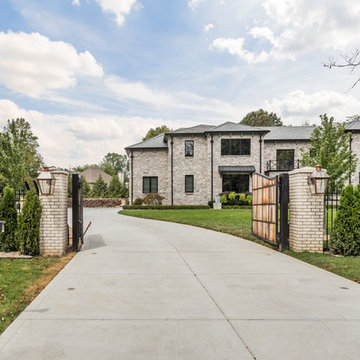
The goal in building this home was to create an exterior esthetic that elicits memories of a Tuscan Villa on a hillside and also incorporates a modern feel to the interior.
Modern aspects were achieved using an open staircase along with a 25' wide rear folding door. The addition of the folding door allows us to achieve a seamless feel between the interior and exterior of the house. Such creates a versatile entertaining area that increases the capacity to comfortably entertain guests.
The outdoor living space with covered porch is another unique feature of the house. The porch has a fireplace plus heaters in the ceiling which allow one to entertain guests regardless of the temperature. The zero edge pool provides an absolutely beautiful backdrop—currently, it is the only one made in Indiana. Lastly, the master bathroom shower has a 2' x 3' shower head for the ultimate waterfall effect. This house is unique both outside and in.
ベージュのコンテンポラリースタイルの家の外観 (石材サイディング) の写真
1
