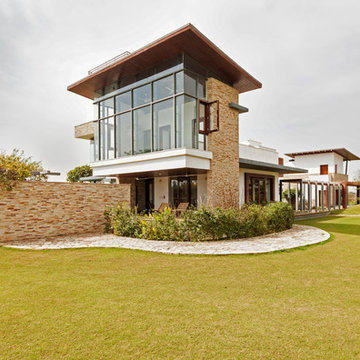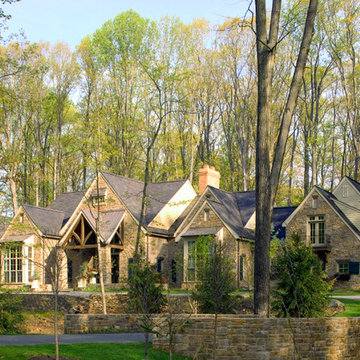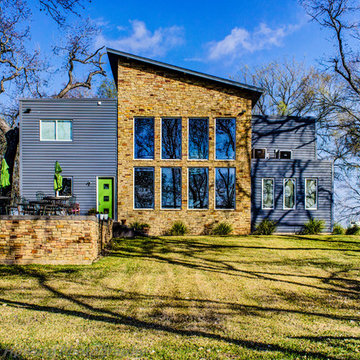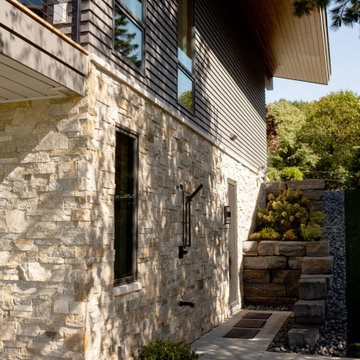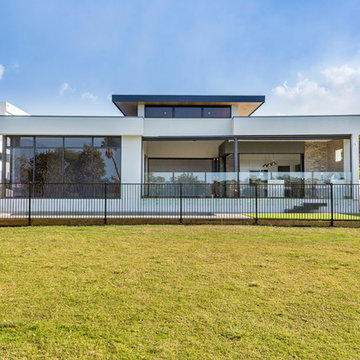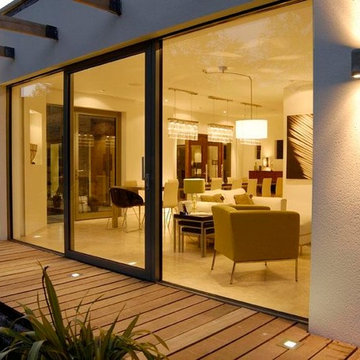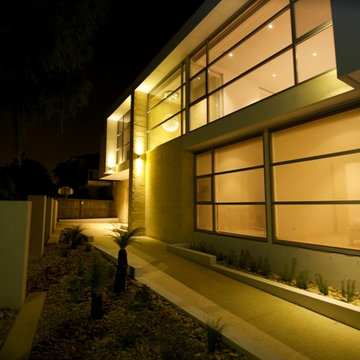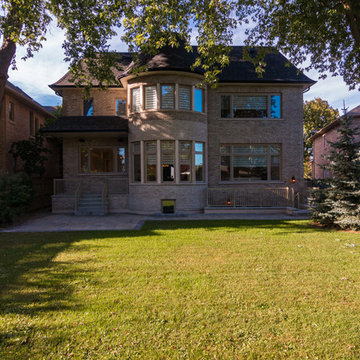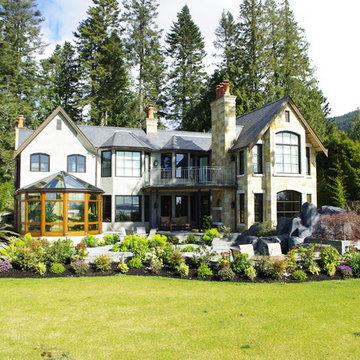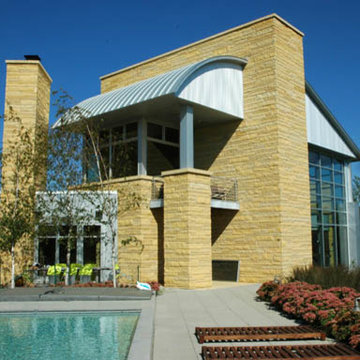黄色いコンテンポラリースタイルの家の外観 (石材サイディング) の写真

Inspiration for a contemporary barndominium
オースティンにあるラグジュアリーなコンテンポラリースタイルのおしゃれな家の外観 (石材サイディング) の写真
オースティンにあるラグジュアリーなコンテンポラリースタイルのおしゃれな家の外観 (石材サイディング) の写真
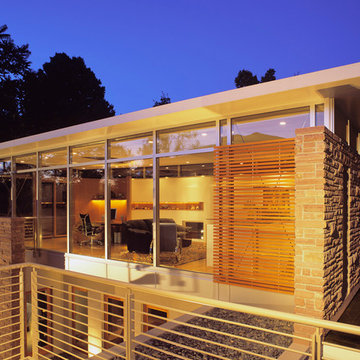
The existing 1950’s ranch house was remodeled by this firm during a 4-year period commencing in 1997. Following the Phase I remodel and master bedroom loft addition, the property was sold to the present owners, a retired geologist and freelance artist. The geologist discovered the largest gas reserve in Wyoming, which he named ‘Jonah’.
The new owners program included a guest bedroom suite and an office. The owners wanted the addition to express their informal lifestyle of entertaining small and large groups in a setting that would recall their worldly travels.
The new 2 story, 1,475 SF guest house frames the courtyard and contains an upper level office loft and a main level guest bedroom, sitting room and bathroom suite. All rooms open to the courtyard or rear Zen garden. The centralized fire pit / water feature defines the courtyard while creating an axial alignment with the circular skylight in the guest house loft. At the time of Jonahs’ discovery, sunlight tracks through the skylight, directly into the center of the courtyard fire pit, giving the house a subliminal yet personal attachment to the present owners.
Different types and textures of stone are used throughout the guest house to respond to the owner’s geological background. A rotating work-station, the courtyard ‘room’, a stainless steel Japanese soaking tub, the communal fire pit, and the juxtaposition of refined materials and textured stone reinforce the owner’s extensive travel and communal experiences.
Photo: Frank Ooms
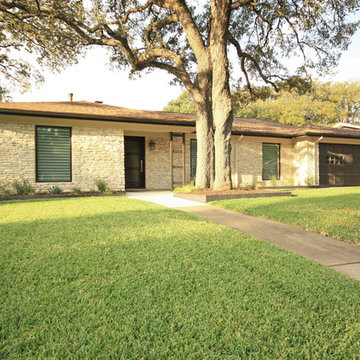
Christopher Davison, AIA
オースティンにある高級な中くらいなコンテンポラリースタイルのおしゃれな家の外観 (石材サイディング) の写真
オースティンにある高級な中くらいなコンテンポラリースタイルのおしゃれな家の外観 (石材サイディング) の写真
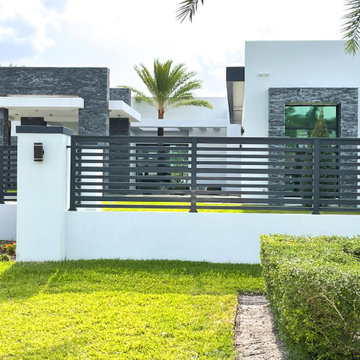
Product Showed: Black Vein Format.
Natural Stones Panels can make your home exterior look very Elegant, Eye-catching and Distinguished.
These panels have a clean, straight linear look but add texture due to the irregularity of the pieces.
Thickness: 9/16-3/4"
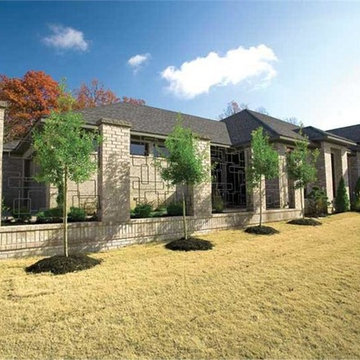
This Prairie-style home's entryway makes an impression with its double door and covered entrance. Natural stone softens the contemporary architecture.
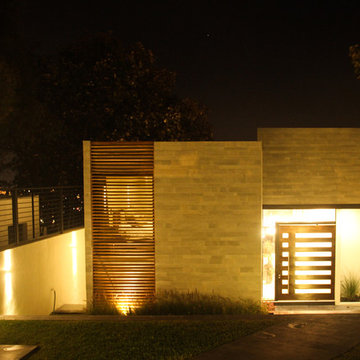
House @ Guadalajara, Mexico
From the top of the mountain #cumbres369 watches over the city and have a privilege view of everything that happens around. In this house the luxury and comfort coexist each other.
Photo. Antonio Rodriguez
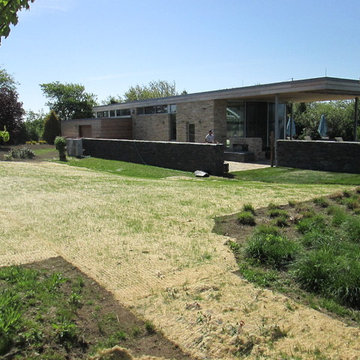
Messier Construction.
Exterior pool house view.
プロビデンスにあるラグジュアリーなコンテンポラリースタイルのおしゃれな家の外観 (石材サイディング) の写真
プロビデンスにあるラグジュアリーなコンテンポラリースタイルのおしゃれな家の外観 (石材サイディング) の写真
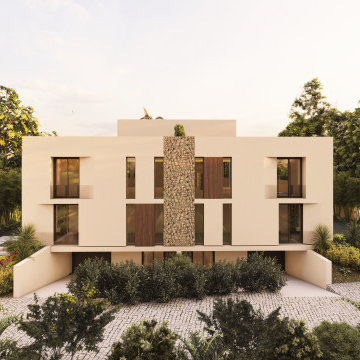
Las viviendas Caliza se encuentran a los pies de la Serra Gelada y a tan sólo 6 minutos de la Playa del Albir (Alicante).
Con un diseño actual y vanguardista nacen estas dos viviendas pareadas con vistas panorámicas al Mar Mediterráneo, con orientación Sur e inundadas de luz natural en su interior.
Ambas viviendas cuentan con 3 dormitorios y 3 baños, ascensor, sótano, piscina privada y terraza solárium con vistas panorámicas.
黄色いコンテンポラリースタイルの家の外観 (石材サイディング) の写真
1
