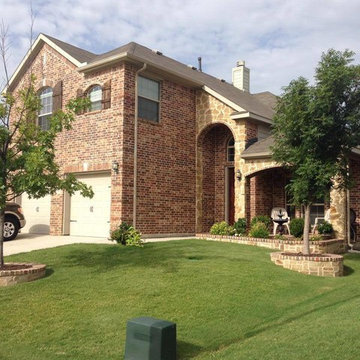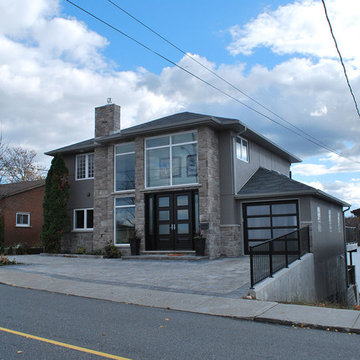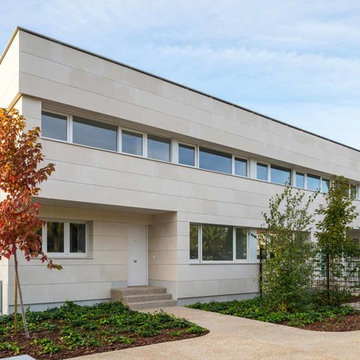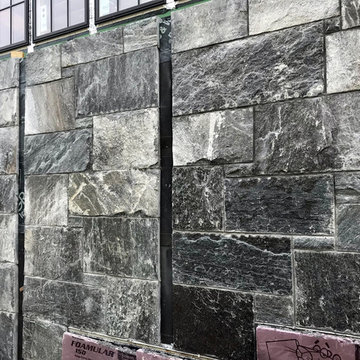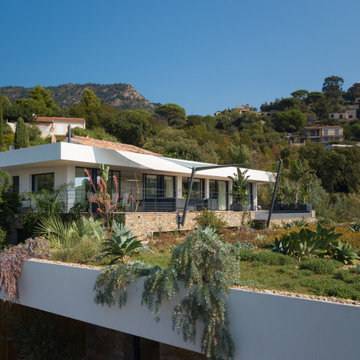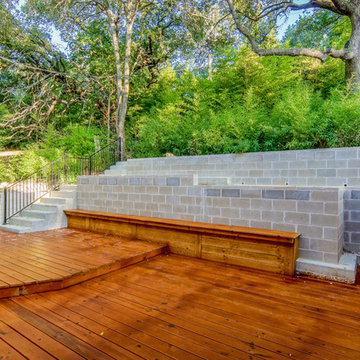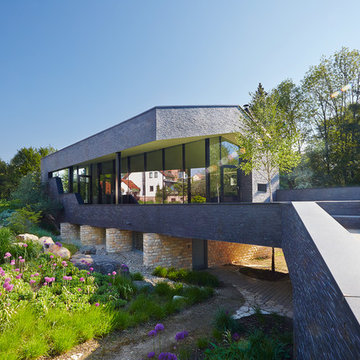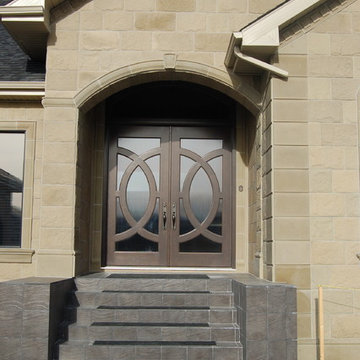コンテンポラリースタイルの家の外観 (石材サイディング) の写真
絞り込み:
資材コスト
並び替え:今日の人気順
写真 2141〜2160 枚目(全 5,190 枚)
1/3
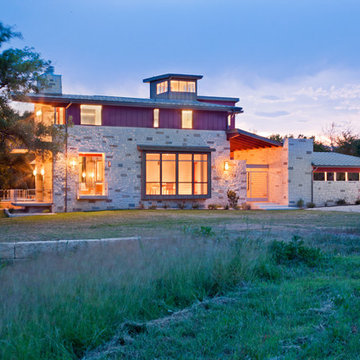
Hill Country Contemporary House | Exterior | Side Elevation | Paula Ables Interiors | Pivot gate takes you into courtyard and leads into the front entry | What appears to be a window grouping, in the middle of the house, on the first floor, is a screened in porch | Texas Hill country contemporary design | Photo by Coles Hairston | Architecture by James D. LaRue Architects
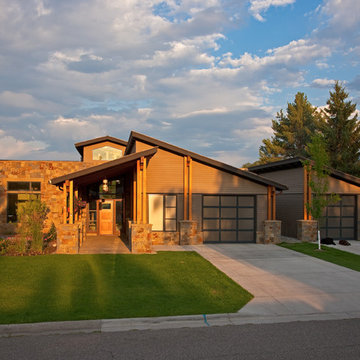
Contemporary residential home located in Bozeman Montana.
We are proud to have this project featured and published in "Timber Home Living" magazine as a special issue of "Special Kitchen & Bath" in March of 2014. Pages 51-57.
This project was a full remodel of existing house. Final project size, 6,000s.f.
Professional Photography by Karl Neumann Photography.
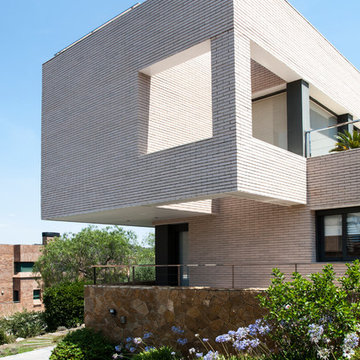
Detalle del voladizo del volumen superior de las habitaciones. Me encanta el vacío del bloque que dejamos en la esquina. Espacios vacíos que son visualmente muy atractivos.
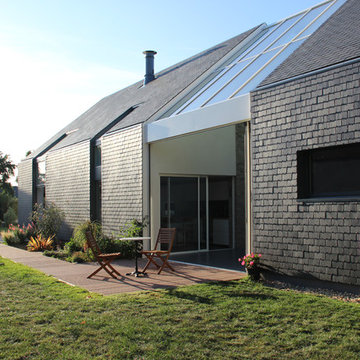
Ce projet d’habitation privée a été conçu en 2017 par l’architecte Josselin Guillo. Située à Crach (56), dans le département du Morbihan, cette maison permet un rapport direct à son environnement extérieur. Le choix de matériaux durables comme les panneaux en pierre naturelle DECOPANEL® Sylvestre, pour le revêtement d’une grande cheminée, amplifie la sensation de confort procurée par l’isolation thermique et le chauffage au sol.
Crédits photo: Josselin Guillo
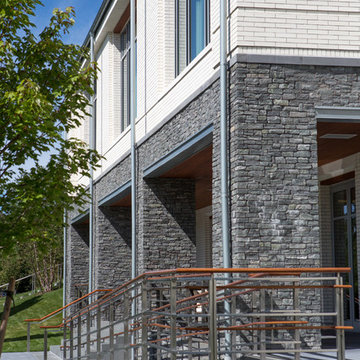
What a great combination. More and more we are seeing different types of building materials used together in design. The Belmont Country Club utilized brick, stone, wood, and metal in a way that is both modern and sophisticated. To balance the color palate, white brick was used instead of the traditional red. This is picked up by the subtle white striping present in the natural stone columns, foundation, entrance, and siding facade details. Staying with this theme, a blue/gray color was used for the trim to complement the primary tones in the stone. Metal accents and deep wooden doors and ceiling panels complete the design.
The natural stone veneer chosen for the Belmont Country Club was Greenwich Gray Ledgestone Thin Veneer. This material is 100% real stone that has been cut thin for ease of installation. This light, yet durable stone adds texture and depth to any commercial or residential construction project. The use of authentic stone in any space provides a solid foundation to build a beautiful and well rounded design.
Mason:
Model Masonry & Tile
Wellesley Hills, MA
617.202.5554
Architect:
CBT Architects
Boston, MA
www.cbtarchitects.com
Dealer:
MJ Pirolli
Watertown, MA 02472
(617) 924-0022
Eric Barry Photography
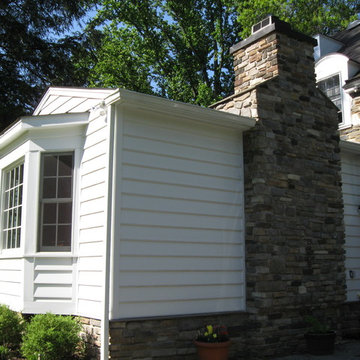
RUDLOFF Custom Builders, is a residential construction company that connects with clients early in the design phase to ensure every detail of your project is captured just as you imagined. RUDLOFF Custom Builders will create the project of your dreams that is executed by on-site project managers and skilled craftsman, while creating lifetime client relationships that are build on trust and integrity.
We are a full service, certified remodeling company that covers all of the Philadelphia suburban area including West Chester, Gladwynne, Malvern, Wayne, Haverford and more.
As a 6 time Best of Houzz winner, we look forward to working with you n your next project.
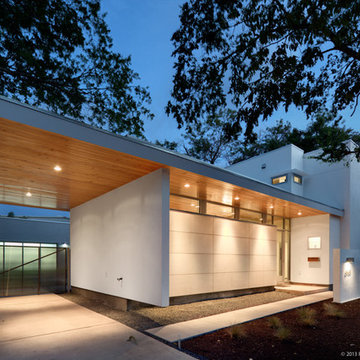
Location: Austin, Texas, United States
New 2,100 sf custom residence with detached garage and rear courtyard. The house faces inward, away from a busy street and incorporates rainwater collection and energy efficient design strategies.
Atelier Wong Photography
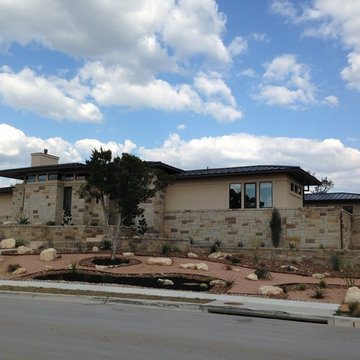
The exterior blends elements of Prairie architecture, such as wide overhangs and horizontality, with Hill Country features such as the use of limestone and a metal standing seam roof.
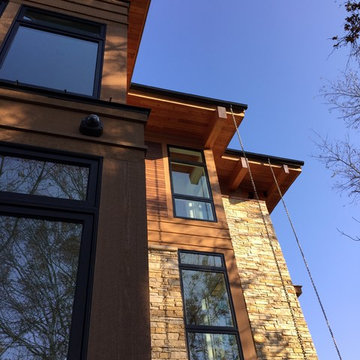
This lakefront home is located on a small plateau in Forest Beach Estates, high above the lake and beach. The design of the home resulted from the Department of Environmental Qualities Critical Dunes Build-able area requirement. The resulting footprint created a flowing curved surface in plan and a curving perimeter that was covered by a curved roof. The views are spectacular from the three viewing levels of this home and allow the plan to provide multiple point panoramic vistas wherever you are in the spaces.
We designed this home to be like a land ship with its ports of call the four seasons. Immersed in the waves and the ever changing surrounding landscape of Forest Beach, the beauty and qualities of the outdoor life can quickly transform your view of life.
Photo Credit: Jim Yochum
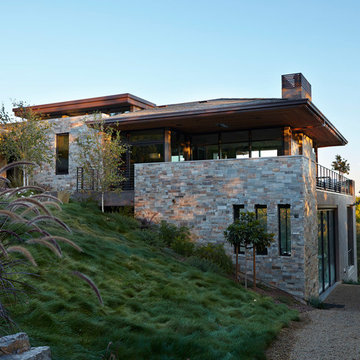
Photo Credit: Eric Zepeda
サンフランシスコにある高級な中くらいなコンテンポラリースタイルのおしゃれな家の外観 (石材サイディング、混合材屋根) の写真
サンフランシスコにある高級な中くらいなコンテンポラリースタイルのおしゃれな家の外観 (石材サイディング、混合材屋根) の写真
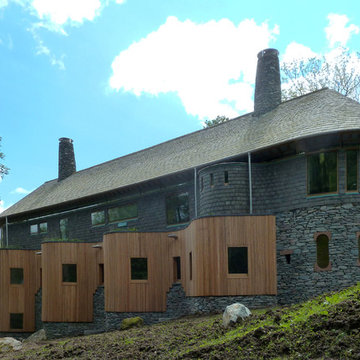
Rigg Beck, New Private House, Cumbria - Award winner in the New Build Traditional Style Stone Masonry category at the Natural Stone Awards 2012.
Stone Supplier: Burlington Slate Ltd (www.burlingtonstone.co.uk)
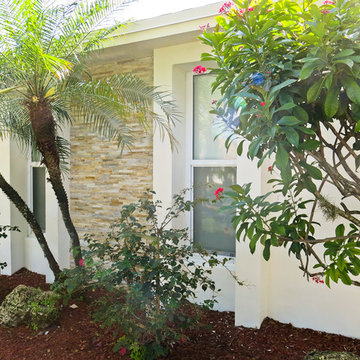
Product Showed: Gobi Unitek
These panels are constructed in an interlocking-shaped form for a beautiful installation free of jarring seam lines and without grouting needed.
The natural finish is apparent in its robust surface and makes it a great choice for most applications. Natural Stone panels give a great strength character to any area, as well as the tranquility of nature.
They can be used indoors or outdoors, commercial or residential, for just details of great extensions as facades, feature walls, pool surroundings, waterfalls, courtyards, etc.
コンテンポラリースタイルの家の外観 (石材サイディング) の写真
108
