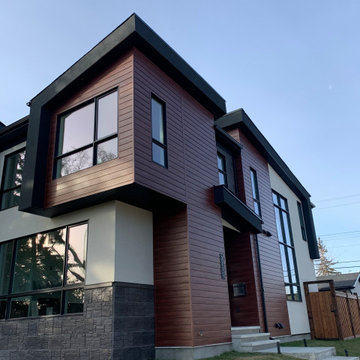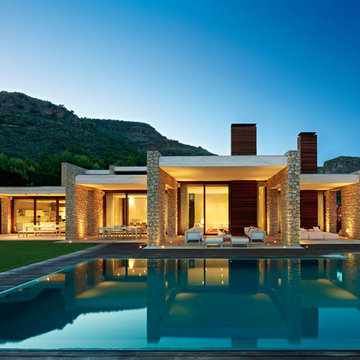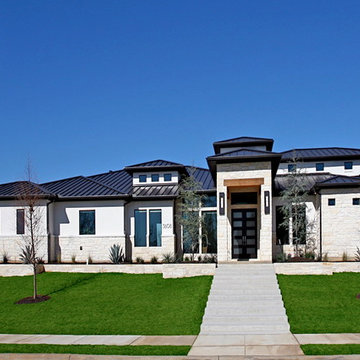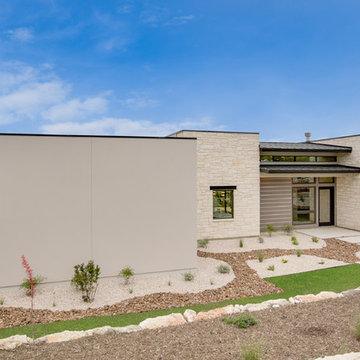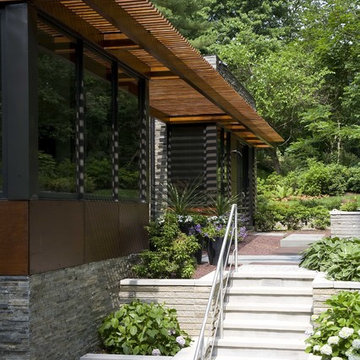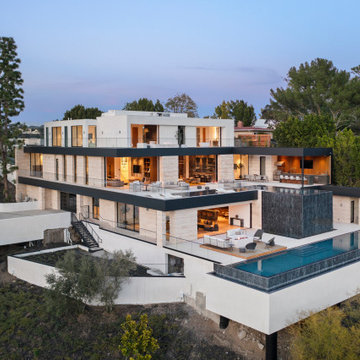コンテンポラリースタイルの陸屋根 (石材サイディング) の写真
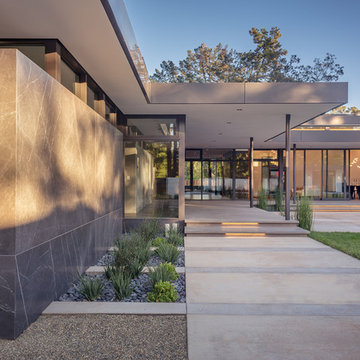
Atherton has many large substantial homes - our clients purchased an existing home on a one acre flag-shaped lot and asked us to design a new dream home for them. The result is a new 7,000 square foot four-building complex consisting of the main house, six-car garage with two car lifts, pool house with a full one bedroom residence inside, and a separate home office /work out gym studio building. A fifty-foot swimming pool was also created with fully landscaped yards.
Given the rectangular shape of the lot, it was decided to angle the house to incoming visitors slightly so as to more dramatically present itself. The house became a classic u-shaped home but Feng Shui design principals were employed directing the placement of the pool house to better contain the energy flow on the site. The main house entry door is then aligned with a special Japanese red maple at the end of a long visual axis at the rear of the site. These angles and alignments set up everything else about the house design and layout, and views from various rooms allow you to see into virtually every space tracking movements of others in the home.
The residence is simply divided into two wings of public use, kitchen and family room, and the other wing of bedrooms, connected by the living and dining great room. Function drove the exterior form of windows and solid walls with a line of clerestory windows which bring light into the middle of the large home. Extensive sun shadow studies with 3D tree modeling led to the unorthodox placement of the pool to the north of the home, but tree shadow tracking showed this to be the sunniest area during the entire year.
Sustainable measures included a full 7.1kW solar photovoltaic array technically making the house off the grid, and arranged so that no panels are visible from the property. A large 16,000 gallon rainwater catchment system consisting of tanks buried below grade was installed. The home is California GreenPoint rated and also features sealed roof soffits and a sealed crawlspace without the usual venting. A whole house computer automation system with server room was installed as well. Heating and cooling utilize hot water radiant heated concrete and wood floors supplemented by heat pump generated heating and cooling.
A compound of buildings created to form balanced relationships between each other, this home is about circulation, light and a balance of form and function.
Photo by John Sutton Photography.
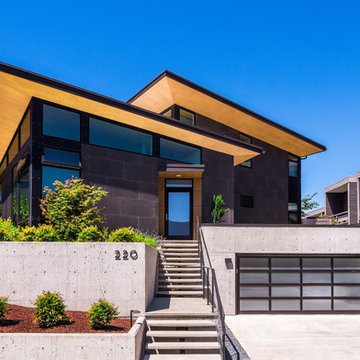
The 7th Avenue project is a contemporary twist on a mid century modern design. The home is designed for a professional couple that are well traveled and love the Taliesen west style of architecture. Design oriented individuals, the clients had always wanted to design their own home and they took full advantage of that opportunity. A jewel box design, the solution is engineered entirely to fit their aesthetic for living. Worked tightly to budget, the client was closely involved in every step of the process ensuring that the value was delivered where they wanted it.
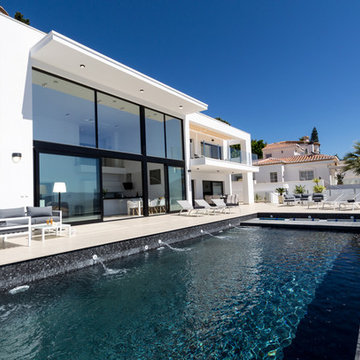
Maite Fragueiro | Home & Haus homestaging y fotografía
他の地域にある高級なコンテンポラリースタイルのおしゃれな家の外観 (石材サイディング) の写真
他の地域にある高級なコンテンポラリースタイルのおしゃれな家の外観 (石材サイディング) の写真
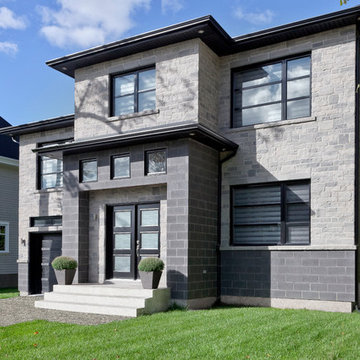
Techo-Bloc's Brandon Brick & Stone Masonry and Architectural Block.
ニューヨークにあるコンテンポラリースタイルのおしゃれな家の外観 (石材サイディング) の写真
ニューヨークにあるコンテンポラリースタイルのおしゃれな家の外観 (石材サイディング) の写真
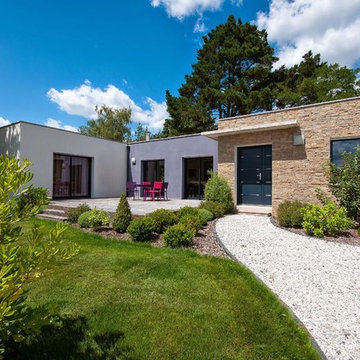
Maison de plain pied avec 3 chambres et bibliothèque sur mesure Macoconcept.
Surface habitable : 127 m2
Macoretz Scop - Macoretz
ナントにあるお手頃価格の中くらいなコンテンポラリースタイルのおしゃれな家の外観 (石材サイディング) の写真
ナントにあるお手頃価格の中くらいなコンテンポラリースタイルのおしゃれな家の外観 (石材サイディング) の写真
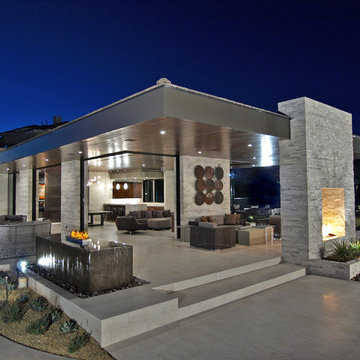
Architect : Adapture
/ Photography : Eric Penrod
ラスベガスにあるコンテンポラリースタイルのおしゃれな家の外観 (石材サイディング) の写真
ラスベガスにあるコンテンポラリースタイルのおしゃれな家の外観 (石材サイディング) の写真
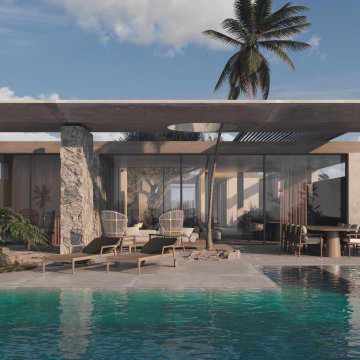
Nestled in a tropical oasis, this residence is a modern sanctuary that blurs the lines between interior comfort and the lush outdoors. Expansive glass panels invite the outside in, creating a dialogue with nature, while the robust stone pillars and wooden beams pay homage to traditional craftsmanship. The poolside area, bathed in natural light, offers a serene retreat, epitomizing laid-back luxury.
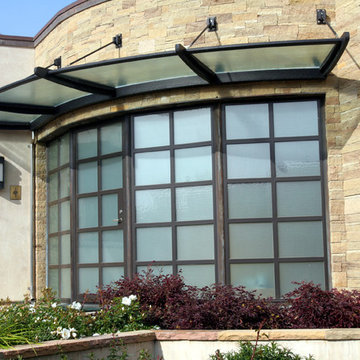
Stephanie Barnes-Castro is a full service architectural firm specializing in sustainable design serving Santa Cruz County. Her goal is to design a home to seamlessly tie into the natural environment and be aesthetically pleasing and energy efficient.
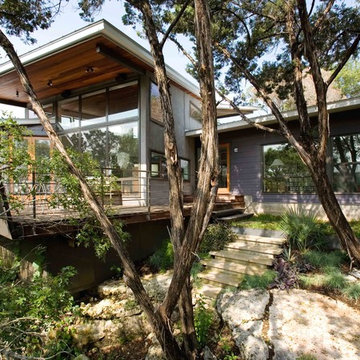
The contemporary lines of the roof and windows bring an touch of modernity to this rustic location.
オースティンにあるコンテンポラリースタイルのおしゃれな家の外観 (石材サイディング) の写真
オースティンにあるコンテンポラリースタイルのおしゃれな家の外観 (石材サイディング) の写真
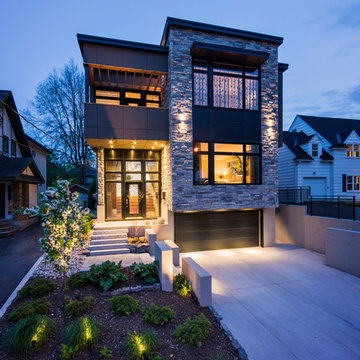
Photoluxstudio.com | Christian Lalonde - Design First Interiors
オタワにあるコンテンポラリースタイルのおしゃれな家の外観 (石材サイディング) の写真
オタワにあるコンテンポラリースタイルのおしゃれな家の外観 (石材サイディング) の写真
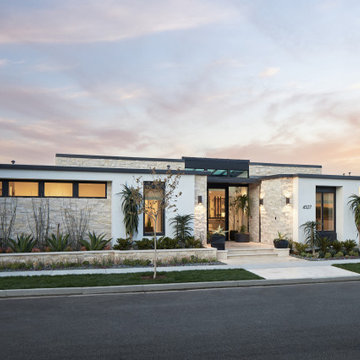
Breathtaking warm contemporary residence by Nicholson Companies has an expansive open floor plan with two levels accessed by an elevator and incredible views of the Pacific and Catalina Island sunsets.
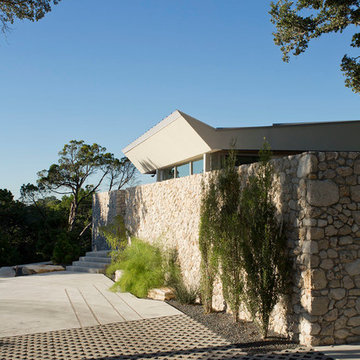
© Paul Bardagjy Photography
オースティンにある中くらいなコンテンポラリースタイルのおしゃれな家の外観 (石材サイディング) の写真
オースティンにある中くらいなコンテンポラリースタイルのおしゃれな家の外観 (石材サイディング) の写真
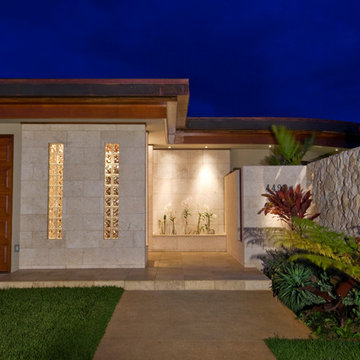
Street view towards the front door. The entry door is recessed into the covered entry to provide privacy. Back lit glass blocks accent the entry while a planter with orchids helps to create a welcoming street presence.
Hal Lum
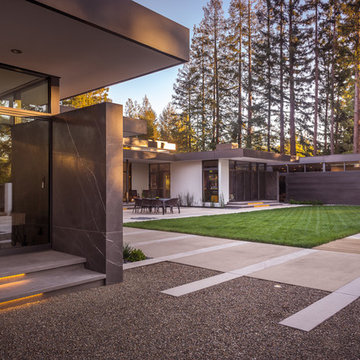
Atherton has many large substantial homes - our clients purchased an existing home on a one acre flag-shaped lot and asked us to design a new dream home for them. The result is a new 7,000 square foot four-building complex consisting of the main house, six-car garage with two car lifts, pool house with a full one bedroom residence inside, and a separate home office /work out gym studio building. A fifty-foot swimming pool was also created with fully landscaped yards.
Given the rectangular shape of the lot, it was decided to angle the house to incoming visitors slightly so as to more dramatically present itself. The house became a classic u-shaped home but Feng Shui design principals were employed directing the placement of the pool house to better contain the energy flow on the site. The main house entry door is then aligned with a special Japanese red maple at the end of a long visual axis at the rear of the site. These angles and alignments set up everything else about the house design and layout, and views from various rooms allow you to see into virtually every space tracking movements of others in the home.
The residence is simply divided into two wings of public use, kitchen and family room, and the other wing of bedrooms, connected by the living and dining great room. Function drove the exterior form of windows and solid walls with a line of clerestory windows which bring light into the middle of the large home. Extensive sun shadow studies with 3D tree modeling led to the unorthodox placement of the pool to the north of the home, but tree shadow tracking showed this to be the sunniest area during the entire year.
Sustainable measures included a full 7.1kW solar photovoltaic array technically making the house off the grid, and arranged so that no panels are visible from the property. A large 16,000 gallon rainwater catchment system consisting of tanks buried below grade was installed. The home is California GreenPoint rated and also features sealed roof soffits and a sealed crawlspace without the usual venting. A whole house computer automation system with server room was installed as well. Heating and cooling utilize hot water radiant heated concrete and wood floors supplemented by heat pump generated heating and cooling.
A compound of buildings created to form balanced relationships between each other, this home is about circulation, light and a balance of form and function.
Photo by John Sutton Photography.
コンテンポラリースタイルの陸屋根 (石材サイディング) の写真
1
