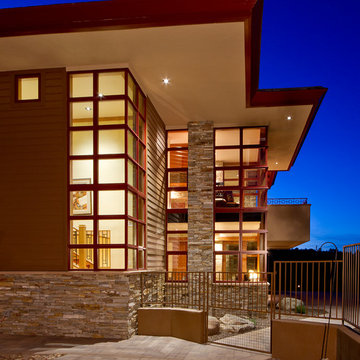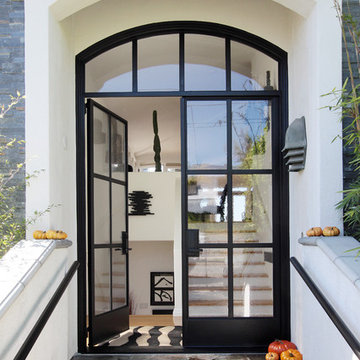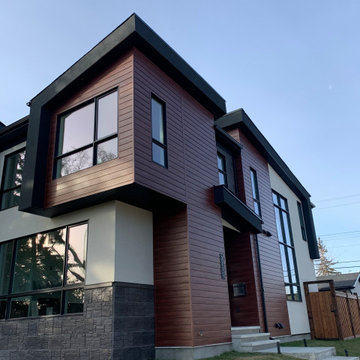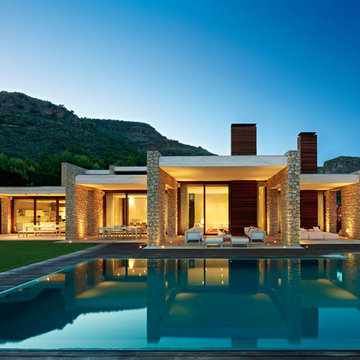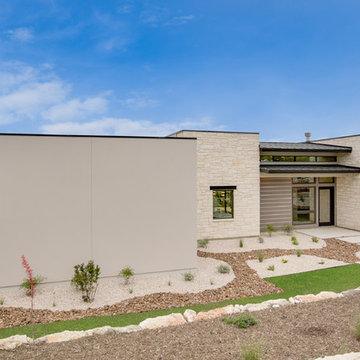中くらいなコンテンポラリースタイルの家の外観 (石材サイディング) の写真
絞り込み:
資材コスト
並び替え:今日の人気順
写真 1〜20 枚目(全 1,160 枚)
1/4

Our Aspen studio designed this classy and sophisticated home with a stunning polished wooden ceiling, statement lighting, and sophisticated furnishing that give the home a luxe feel. We used a lot of wooden tones and furniture to create an organic texture that reflects the beautiful nature outside. The three bedrooms are unique and distinct from each other. The primary bedroom has a magnificent bed with gorgeous furnishings, the guest bedroom has beautiful twin beds with colorful decor, and the kids' room has a playful bunk bed with plenty of storage facilities. We also added a stylish home gym for our clients who love to work out and a library with floor-to-ceiling shelves holding their treasured book collection.
---
Joe McGuire Design is an Aspen and Boulder interior design firm bringing a uniquely holistic approach to home interiors since 2005.
For more about Joe McGuire Design, see here: https://www.joemcguiredesign.com/
To learn more about this project, see here:
https://www.joemcguiredesign.com/willoughby

Photo Credit: Paul Bardagjy
オースティンにあるラグジュアリーな中くらいなコンテンポラリースタイルのおしゃれな家の外観 (石材サイディング) の写真
オースティンにあるラグジュアリーな中くらいなコンテンポラリースタイルのおしゃれな家の外観 (石材サイディング) の写真

Coates Design Architects Seattle
Lara Swimmer Photography
Fairbank Construction
シアトルにある高級な中くらいなコンテンポラリースタイルのおしゃれな家の外観 (石材サイディング) の写真
シアトルにある高級な中くらいなコンテンポラリースタイルのおしゃれな家の外観 (石材サイディング) の写真
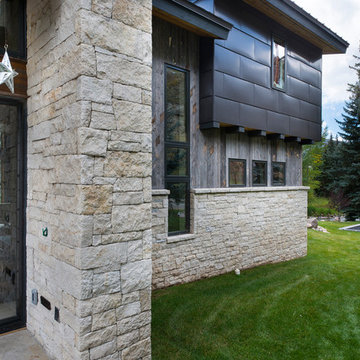
This beautiful house right on the banks of Gore Creek in Vail is a fine example of MOUNTAIN MODERN, or as we like to say MOUNTAIN SOPHISTICATED..
Jay Rush Photography
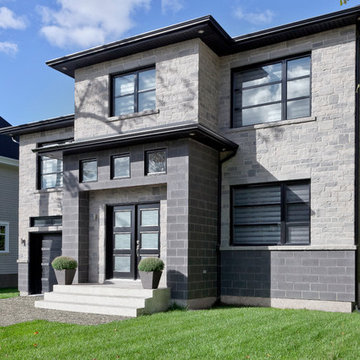
Techo-Bloc's Brandon Brick & Stone Masonry and Architectural Block.
他の地域にある高級な中くらいなコンテンポラリースタイルのおしゃれな家の外観 (石材サイディング) の写真
他の地域にある高級な中くらいなコンテンポラリースタイルのおしゃれな家の外観 (石材サイディング) の写真
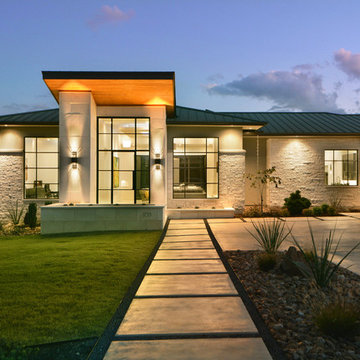
Integrity Builders Austin / Follow Us On Facebook / Travis Baker - Twist Tours Photography
オースティンにある高級な中くらいなコンテンポラリースタイルのおしゃれな家の外観 (石材サイディング) の写真
オースティンにある高級な中くらいなコンテンポラリースタイルのおしゃれな家の外観 (石材サイディング) の写真
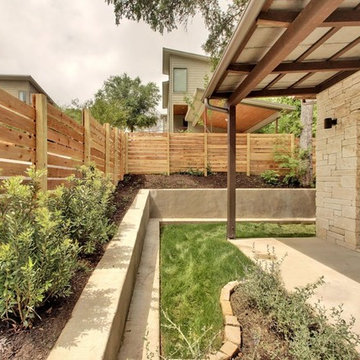
There are 2 buildings, 4 units total. Keeping within City of Austin regulations and impervious cover restrictions, we were limited to 1600-1700 square feet per unit.
Each unit boasts an open floor plan concept, lots of natural light with high windows and modern styling. All four units sold out soon after the first open house.
They are rated 3 stars with the Austin Energy Green program.
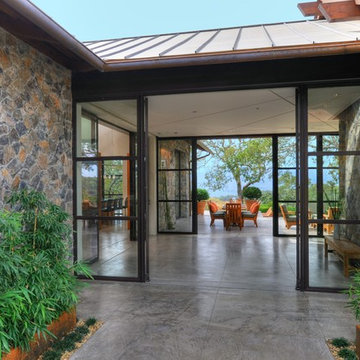
This custom home was thoughtfully designed for a young, active family in the heart of wine country. Designed to address the clients’ desire for indoor / outdoor living, the home embraces its surroundings and is sited to take full advantage of the panoramic views and outdoor entertaining spaces. The interior space of the three bedroom, 2.5 bath home is divided into three distinct zones: a public living area; a two bedroom suite; and a separate master suite, which includes an art studio. Casually relaxed, yet startlingly original, the structure gains impact through the sometimes surprising choice of materials, which include field stone, integral concrete floors, glass walls, Honduras mahogany veneers and a copper clad central fireplace. This house showcases the best of modern design while becoming an integral part of its spectacular setting.
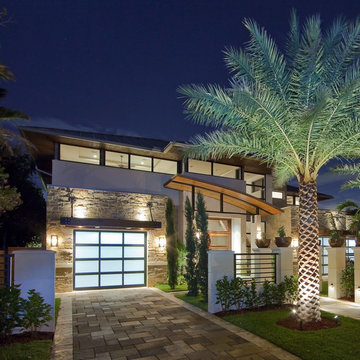
located on the fort lauderdale florida intracoastal waterway , 5,500 sq ft . soft contemporary , metal roof, commercial windows, stucco,stone , black windows, modern, glass garage doors,arched entry
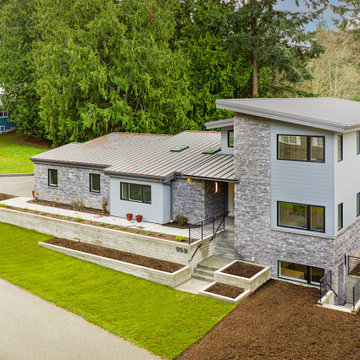
Architect: Grouparchitect. Photographer credit: © 2021 AMF Photography
シアトルにある高級な中くらいなコンテンポラリースタイルのおしゃれな家の外観 (石材サイディング、下見板張り) の写真
シアトルにある高級な中くらいなコンテンポラリースタイルのおしゃれな家の外観 (石材サイディング、下見板張り) の写真
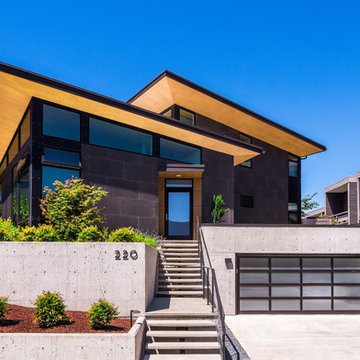
The 7th Avenue project is a contemporary twist on a mid century modern design. The home is designed for a professional couple that are well traveled and love the Taliesen west style of architecture. Design oriented individuals, the clients had always wanted to design their own home and they took full advantage of that opportunity. A jewel box design, the solution is engineered entirely to fit their aesthetic for living. Worked tightly to budget, the client was closely involved in every step of the process ensuring that the value was delivered where they wanted it.
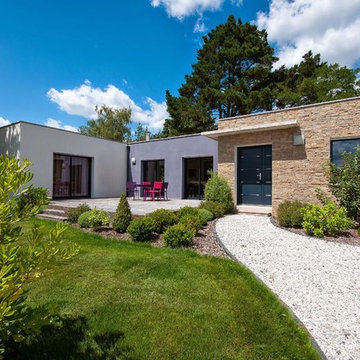
Maison de plain pied avec 3 chambres et bibliothèque sur mesure Macoconcept.
Surface habitable : 127 m2
Macoretz Scop - Macoretz
ナントにあるお手頃価格の中くらいなコンテンポラリースタイルのおしゃれな家の外観 (石材サイディング) の写真
ナントにあるお手頃価格の中くらいなコンテンポラリースタイルのおしゃれな家の外観 (石材サイディング) の写真
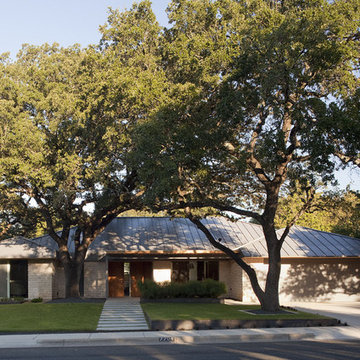
Paul Bardagjy Photography
オースティンにある高級な中くらいなコンテンポラリースタイルのおしゃれな家の外観 (石材サイディング) の写真
オースティンにある高級な中くらいなコンテンポラリースタイルのおしゃれな家の外観 (石材サイディング) の写真
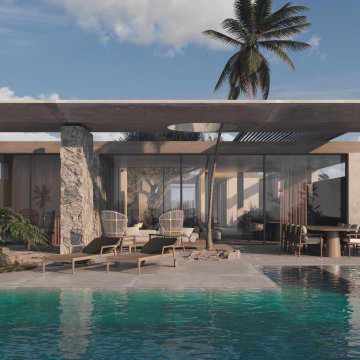
Nestled in a tropical oasis, this residence is a modern sanctuary that blurs the lines between interior comfort and the lush outdoors. Expansive glass panels invite the outside in, creating a dialogue with nature, while the robust stone pillars and wooden beams pay homage to traditional craftsmanship. The poolside area, bathed in natural light, offers a serene retreat, epitomizing laid-back luxury.
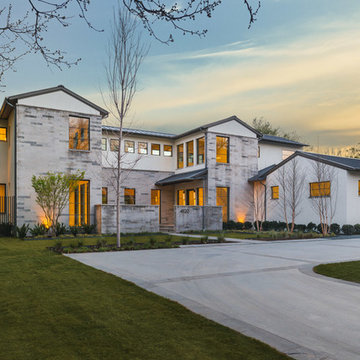
Front Exterior
[Photography by Dan Piassick]
ダラスにある高級な中くらいなコンテンポラリースタイルのおしゃれな家の外観 (石材サイディング) の写真
ダラスにある高級な中くらいなコンテンポラリースタイルのおしゃれな家の外観 (石材サイディング) の写真
中くらいなコンテンポラリースタイルの家の外観 (石材サイディング) の写真
1
