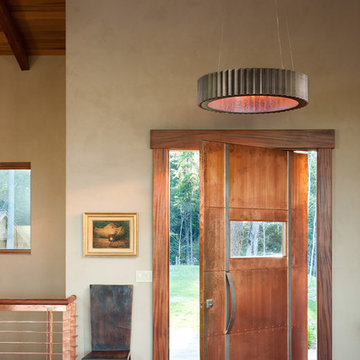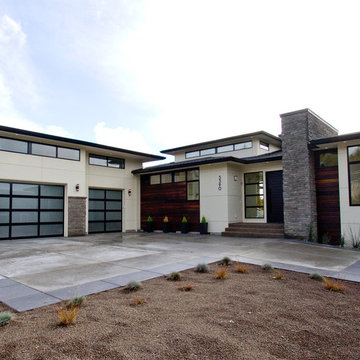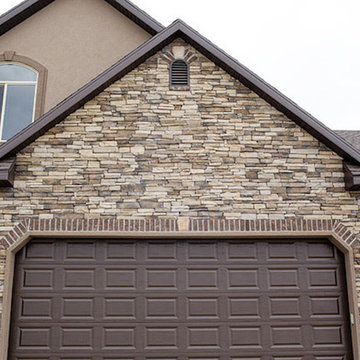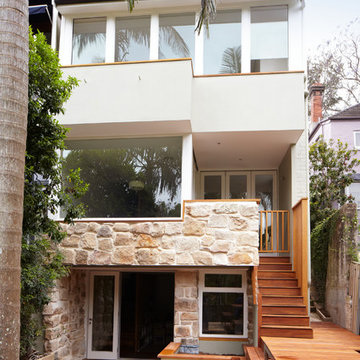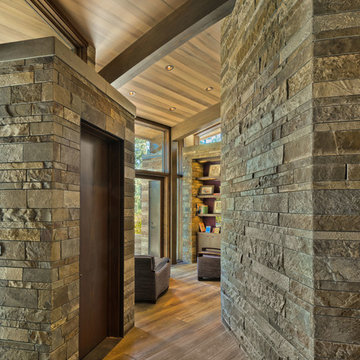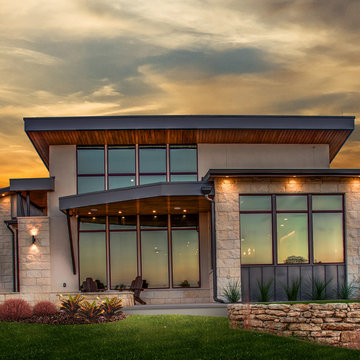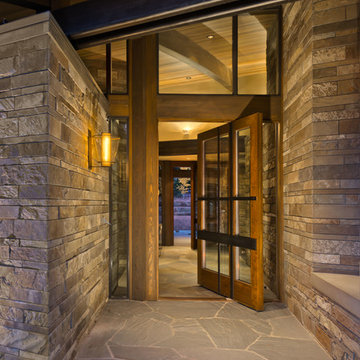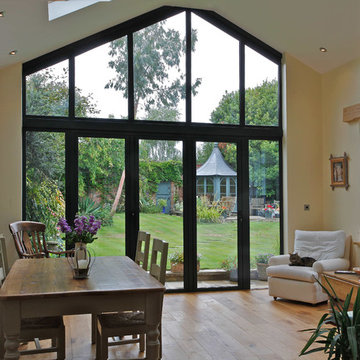中くらいなブラウンのコンテンポラリースタイルの家の外観 (石材サイディング) の写真
絞り込み:
資材コスト
並び替え:今日の人気順
写真 1〜20 枚目(全 89 枚)
1/5
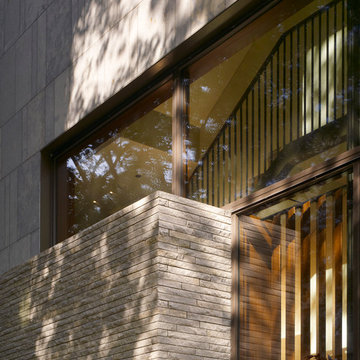
Steve Hall - Hedrich Blessing
シカゴにある中くらいなコンテンポラリースタイルのおしゃれな家の外観 (石材サイディング) の写真
シカゴにある中くらいなコンテンポラリースタイルのおしゃれな家の外観 (石材サイディング) の写真
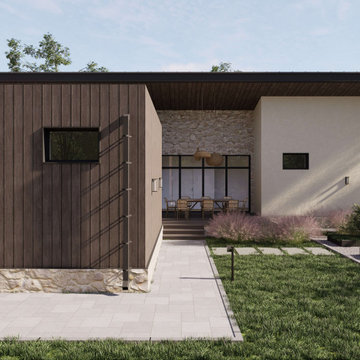
Проект одного этажного жилого дома площадью 230 кв.м для молодой семьи с одним ребенком Функционально состоит из жилых помещений просторная столовая гостиная, спальня родителей и спальня ребенка. Вспомогательные помещения: кухня, прихожая, гараж, котельная, хозяйственная комната. Дом выполнен в современном стиле с минимальным количеством деталей. Ориентация жилых помещений на южную сторону.

Coates Design Architects Seattle
Lara Swimmer Photography
Fairbank Construction
シアトルにある高級な中くらいなコンテンポラリースタイルのおしゃれな家の外観 (石材サイディング) の写真
シアトルにある高級な中くらいなコンテンポラリースタイルのおしゃれな家の外観 (石材サイディング) の写真
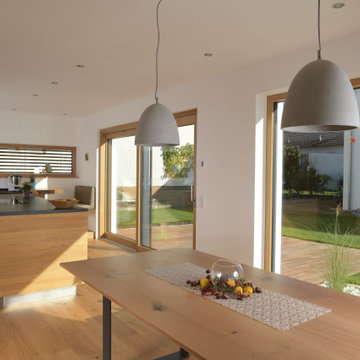
Modernes Haus mit Holz-Alu Fenster. Die Fenster sind innen in Eiche. Im Haus findet mann Hebe-Schiebetüren sowie Festverglasungen und normale Fenster. Der Sonnenschutz wurde mithilfe von Raffstores gelöst.
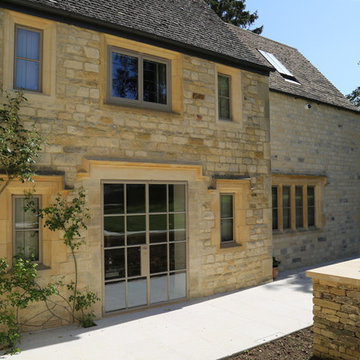
A Cotswold village house was stripped back to its core, refurbished and then extended. The purpose being to create an expansive, airy and dramatic space. A space that flows and works for both family life and entertaining whilst still complimenting the existing house.
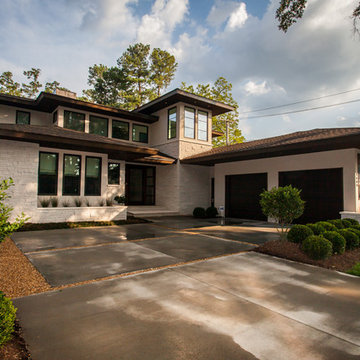
Home Designed By: www.elitedesigngroup.com
Photography By: www.theFUZE.net
シャーロットにある高級な中くらいなコンテンポラリースタイルのおしゃれな家の外観 (石材サイディング) の写真
シャーロットにある高級な中くらいなコンテンポラリースタイルのおしゃれな家の外観 (石材サイディング) の写真
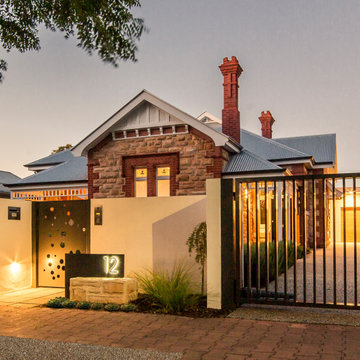
Photo by Sam Roberts
Front fence at twilight
高級な中くらいなコンテンポラリースタイルのおしゃれな家の外観 (石材サイディング) の写真
高級な中くらいなコンテンポラリースタイルのおしゃれな家の外観 (石材サイディング) の写真
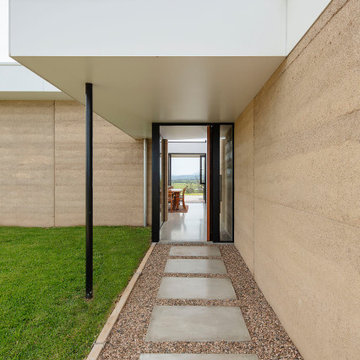
This project is a precedent for beautiful and sustainable design. The dwelling is a spatially efficient 155m2 internal with 27m2 of decks. It is entirely at one level on a polished eco friendly concrete slab perched high on an acreage with expansive views on all sides. It is fully off grid and has rammed earth walls with all other materials sustainable and zero maintenance.
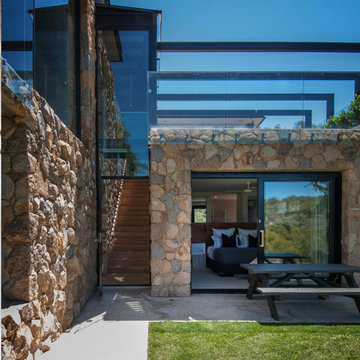
A contemporary bushland house on the Yarra River, designed for a young family that love the connection to the outdoors & entertaining
This Warrandyte site occupies a prime location on a stunning bushland perch above the Yarra River. Covered in trees, with restricted access and falling steeply to the river it was not without its challenges however, including Environmental and Bushfire Overlays (BAL29).
The views, orientation, topography and context have very much generated the form and materiality of the house as the dual wings of the house slide with the landscape to articulate privacy for neighbouring properties whilst also maximising views, daylight and access to external entertaining spaces.
Twin butterfly roofs lift the eaves to catch daylight from every direction and enhance the sense of space and connection to outdoors whilst a glazed circulation slot creates a dramatic but efficient connection between the two forms.
A generous roof terrace with external fireplace and arbour allow for contemporary outdoor entertaining whilst allowing the natural terrain of the site to fall below, relatively untouched.
Photography by Marvelle Photography
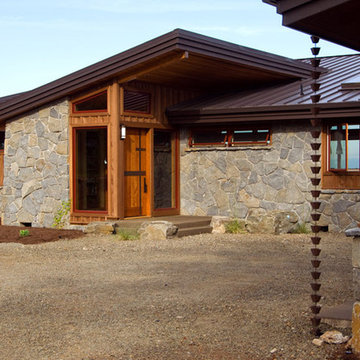
Entry door and car court
photo Tim Park
ポートランドにある中くらいなコンテンポラリースタイルのおしゃれな二階建ての家 (石材サイディング) の写真
ポートランドにある中くらいなコンテンポラリースタイルのおしゃれな二階建ての家 (石材サイディング) の写真
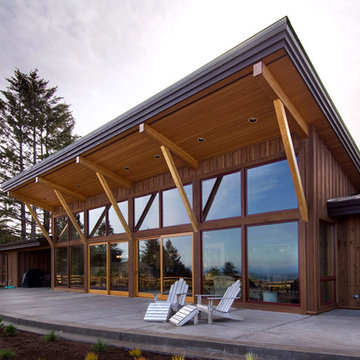
Natural contemporary on top of Parrett Mtn.
photo Tim Park
ポートランドにある中くらいなコンテンポラリースタイルのおしゃれな二階建ての家 (石材サイディング) の写真
ポートランドにある中くらいなコンテンポラリースタイルのおしゃれな二階建ての家 (石材サイディング) の写真
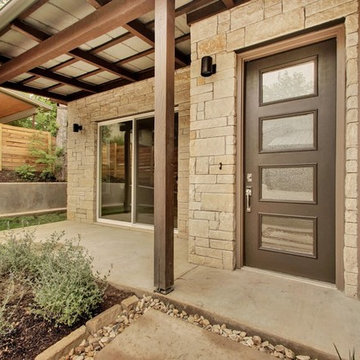
There are 2 buildings, 4 units total. Keeping within City of Austin regulations and impervious cover restrictions, we were limited to 1600-1700 square feet per unit.
Each unit boasts an open floor plan concept, lots of natural light with high windows and modern styling. All four units sold out soon after the first open house.
They are rated 3 stars with the Austin Energy Green program.
中くらいなブラウンのコンテンポラリースタイルの家の外観 (石材サイディング) の写真
1
