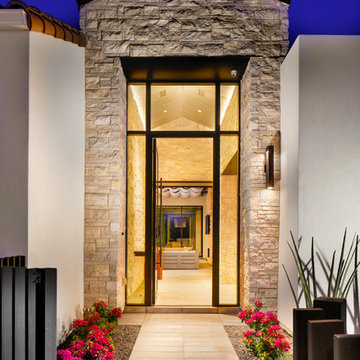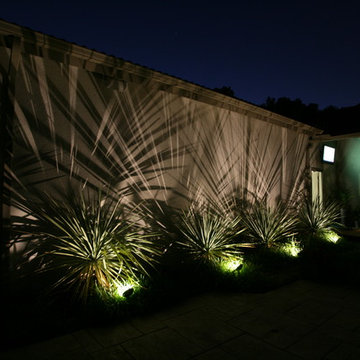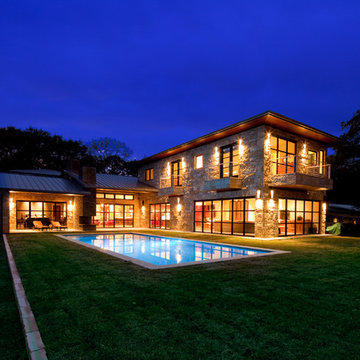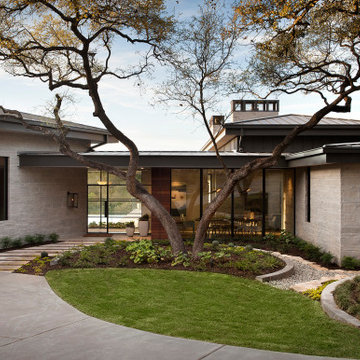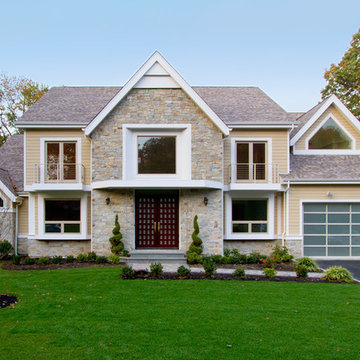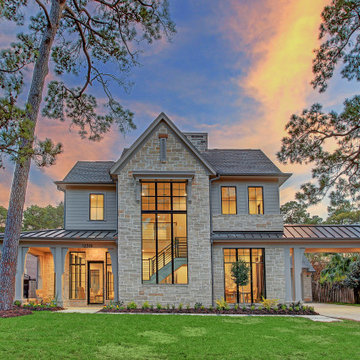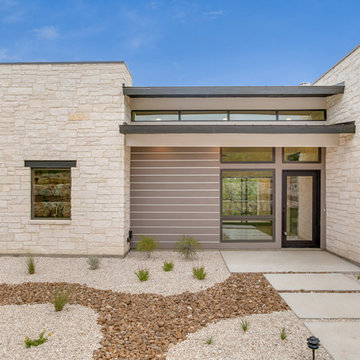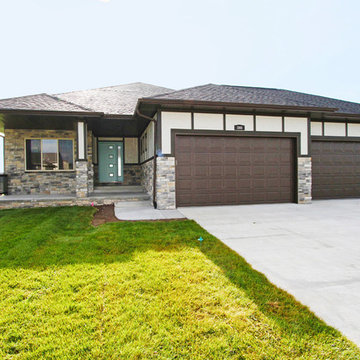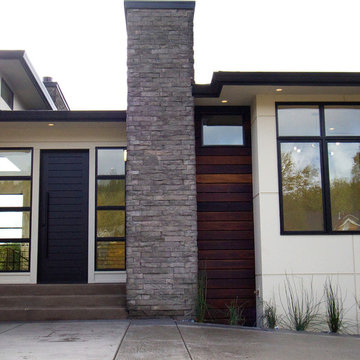コンテンポラリースタイルのベージュの家 (石材サイディング) の写真
並び替え:今日の人気順
写真 1〜20 枚目(全 1,587 枚)

Nick Springett Photography
ロサンゼルスにあるラグジュアリーな巨大なコンテンポラリースタイルのおしゃれな家の外観 (石材サイディング) の写真
ロサンゼルスにあるラグジュアリーな巨大なコンテンポラリースタイルのおしゃれな家の外観 (石材サイディング) の写真

Outdoor kitchen with covered area.
Design by: H2D Architecture + Design
www.h2darchitects.com
Built by: Crescent Builds
Photos by: Julie Mannell Photography
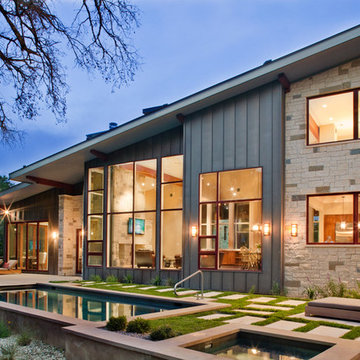
Entirely off the grid, this sleek contemporary is an icon for energy efficiency. Sporting an extensive photovoltaic system, rainwater collection system, and passive heating and cooling, this home will stand apart from its neighbors for many years to come.
Published:
Austin-San Antonio Urban Home, April/May 2014
Photo Credit: Coles Hairston
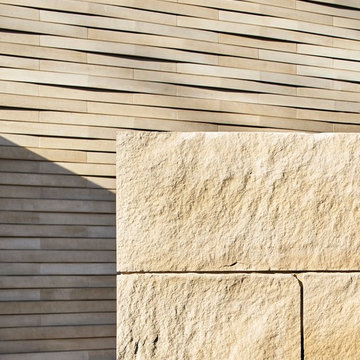
Lueders limestone was used extensively in the project and takes on many different forms ranging from cut stone pavers to monolithic load-bearing blocks to a special tapered profile that clads the main house. The tapered stone cladding creates a weaving effect on the facade of the house and is appearance changes throughout the day as the sun creates continuously shifting shadow patterns.
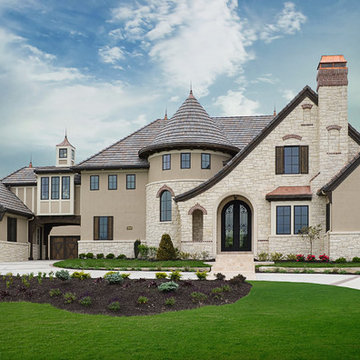
Photo credits: 2A Marketing Kansas City, Missouri
シカゴにあるラグジュアリーな巨大なコンテンポラリースタイルのおしゃれな家の外観 (石材サイディング) の写真
シカゴにあるラグジュアリーな巨大なコンテンポラリースタイルのおしゃれな家の外観 (石材サイディング) の写真
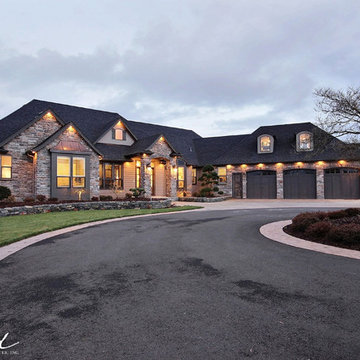
Party Palace - Custom Ranch on Acreage in Ridgefield Washington by Cascade West Development Inc.
This home was built for a family of seven in 2013. Some of the biggest elements that shaped the design of this home were the need for a large entertaining space, enough room for each member of the family to have privacy and to create a peaceful oasis for the parents.
Cascade West Facebook: https://goo.gl/MCD2U1
Cascade West Website: https://goo.gl/XHm7Un
These photos, like many of ours, were taken by the good people of ExposioHDR - Portland, Or
Exposio Facebook: https://goo.gl/SpSvyo
Exposio Website: https://goo.gl/Cbm8Ya
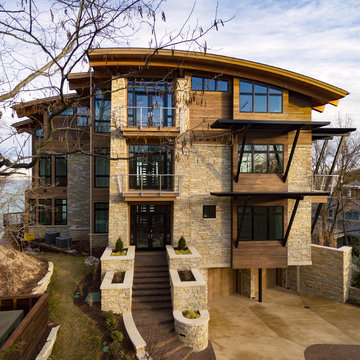
This lakefront home is located on a small plateau in Forest Beach Estates, high above the lake and beach. The design of the home resulted from the Department of Environmental Qualities Critical Dunes Build-able area requirement. The resulting footprint created a flowing curved surface in plan and a curving perimeter that was covered by a curved roof. The views are spectacular from the three viewing levels of this home and allow the plan to provide multiple point panoramic vistas wherever you are in the spaces.
We designed this home to be like a land ship with its ports of call the four seasons. Immersed in the waves and the ever changing surrounding landscape of Forest Beach, the beauty and qualities of the outdoor life can quickly transform your view of life.
John Adams - http://www.whitebarnstudio.com/
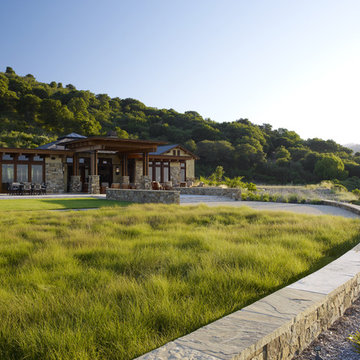
Who says green and sustainable design has to look like it? Designed to emulate the owner’s favorite country club, this fine estate home blends in with the natural surroundings of it’s hillside perch, and is so intoxicatingly beautiful, one hardly notices its numerous energy saving and green features.
Durable, natural and handsome materials such as stained cedar trim, natural stone veneer, and integral color plaster are combined with strong horizontal roof lines that emphasize the expansive nature of the site and capture the “bigness” of the view. Large expanses of glass punctuated with a natural rhythm of exposed beams and stone columns that frame the spectacular views of the Santa Clara Valley and the Los Gatos Hills.
A shady outdoor loggia and cozy outdoor fire pit create the perfect environment for relaxed Saturday afternoon barbecues and glitzy evening dinner parties alike. A glass “wall of wine” creates an elegant backdrop for the dining room table, the warm stained wood interior details make the home both comfortable and dramatic.
The project’s energy saving features include:
- a 5 kW roof mounted grid-tied PV solar array pays for most of the electrical needs, and sends power to the grid in summer 6 year payback!
- all native and drought-tolerant landscaping reduce irrigation needs
- passive solar design that reduces heat gain in summer and allows for passive heating in winter
- passive flow through ventilation provides natural night cooling, taking advantage of cooling summer breezes
- natural day-lighting decreases need for interior lighting
- fly ash concrete for all foundations
- dual glazed low e high performance windows and doors
Design Team:
Noel Cross+Architects - Architect
Christopher Yates Landscape Architecture
Joanie Wick – Interior Design
Vita Pehar - Lighting Design
Conrado Co. – General Contractor
Marion Brenner – Photography
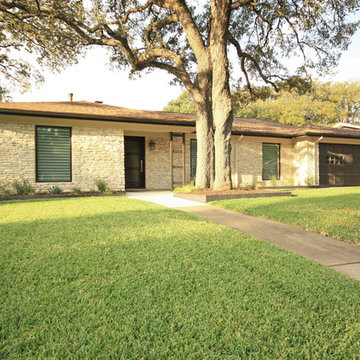
Christopher Davison, AIA
オースティンにある高級な中くらいなコンテンポラリースタイルのおしゃれな家の外観 (石材サイディング) の写真
オースティンにある高級な中くらいなコンテンポラリースタイルのおしゃれな家の外観 (石材サイディング) の写真
コンテンポラリースタイルのベージュの家 (石材サイディング) の写真
1

