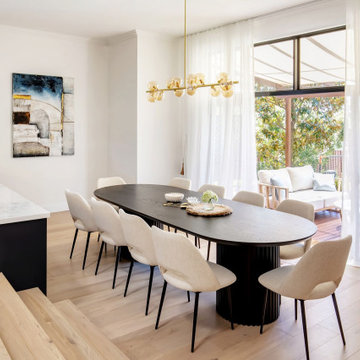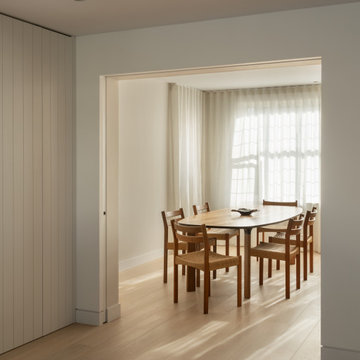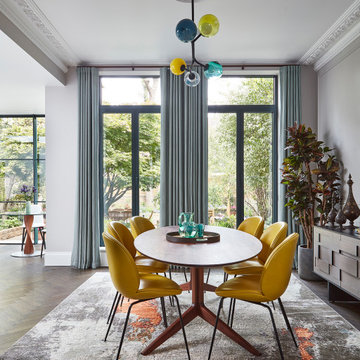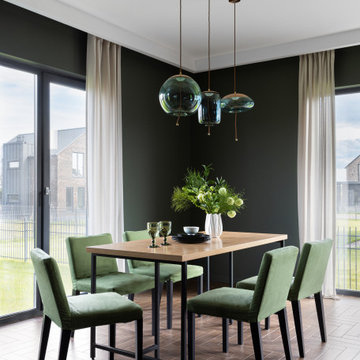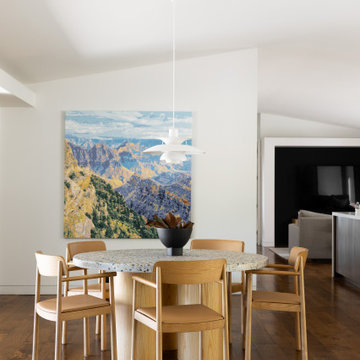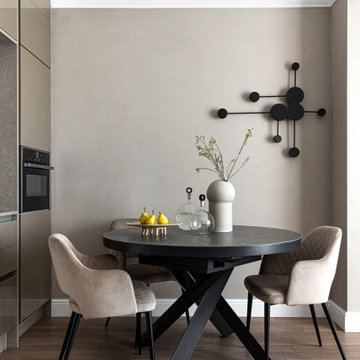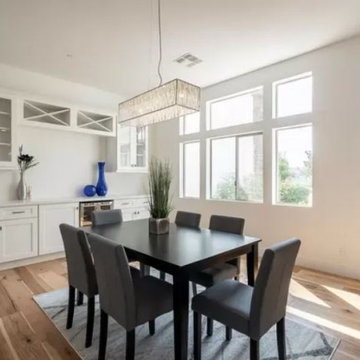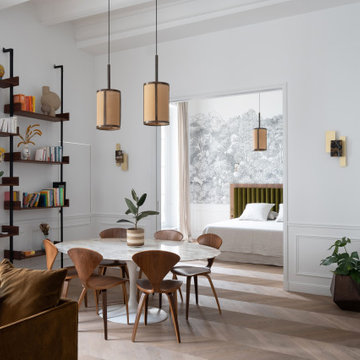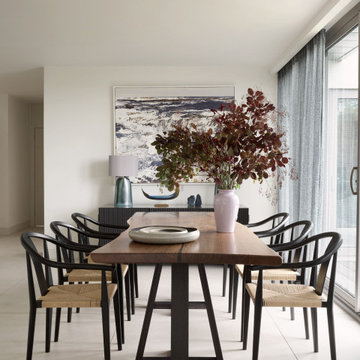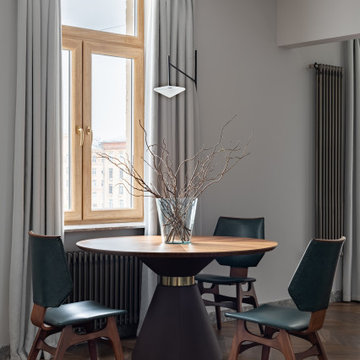コンテンポラリースタイルのダイニングの写真
絞り込み:
資材コスト
並び替え:今日の人気順
写真 61〜80 枚目(全 233,361 枚)
1/2
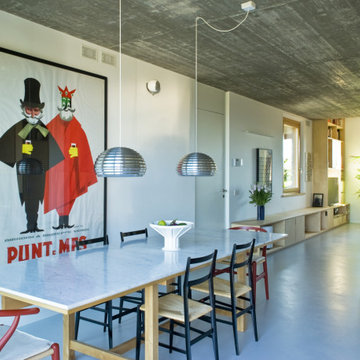
Il fronte dell’edificio che si affaccia sul giardino retrostante, non visibile dalla strada, in realtà si apre completamente sulla campagna retrostante, la “vigna” e l’oliveto, e diventa lo spazio privato di relazione, uno spazio estroverso che attraverso le ampie vetrate si fonde con il paesaggio rendendo il confine tra interno ed esterno effimero.
All’interno ritroviamo una sorpresa spaziale simile al rapporto tra il fronte strada e il retro; mentre dall’esterno ci si aspetterebbe un interno tipico delle vecchie strutture a muri portanti, una volta varcata la soglia di ingresso lo spazio esplode e si dilata in una spazialità totalmente contemporanea con ampi spazi aperti altamente flessibili e doppie altezze. Le due abitazioni sono state divise in senso verticale, con un attento lavoro di “agopuntura architettonica” per rispondere al meglio alle diverse esigenze spaziali dei due nuclei familiari e per permettere ad entrambe di avere le stesse relazioni con il paesaggio e le visuali circostanti. A livello di interior design abbiamo optato per una palette di pochi materiali semplici e pratici, cemento a faccia vista, pavimenti in cemento, compensato di betulla, rovere e pietra, riutilizzando in parte i vecchi materiali provenienti dalla demolizione per trasmettere al nuovo il DNA della vecchia costruzione e stabilire una continuità affettiva tra i manufatti di famiglia.
希望の作業にぴったりな専門家を見つけましょう
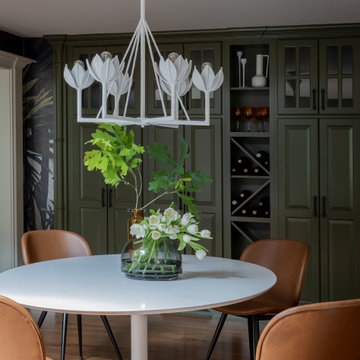
Unique breakfast room published in Best of Boston- Boston Home 2023 issue.
ボストンにある高級な中くらいなコンテンポラリースタイルのおしゃれなダイニング (朝食スペース、緑の壁、濃色無垢フローリング) の写真
ボストンにある高級な中くらいなコンテンポラリースタイルのおしゃれなダイニング (朝食スペース、緑の壁、濃色無垢フローリング) の写真
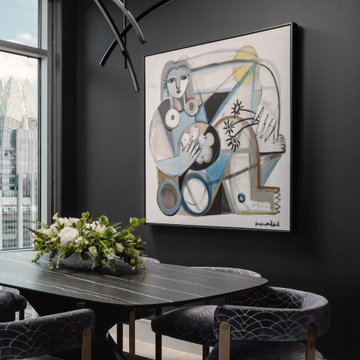
Our Austin studio designed this dark-themed highrise condo, creating an elegant, classy space with interesting decor elements. The dark background inverts the usual concept of whites and neutrals yet creates a similar impact of beautifully highlighting the decor aspects. The striking artwork in the living room makes a statement, as does the art in the dining area. In the kitchen and library, the dark background makes the blue and red chairs pop. In the bedroom, the soft furnishings, stylish grey and white headboard, and classy decor create a soothing sanctuary to relax in.
---
Project designed by the Atomic Ranch featured modern designers at Breathe Design Studio. From their Austin design studio, they serve an eclectic and accomplished nationwide clientele including in Palm Springs, LA, and the San Francisco Bay Area.
For more about Breathe Design Studio, see here: https://www.breathedesignstudio.com/
To learn more about this project, see here: https://www.breathedesignstudio.com/-dark-demure
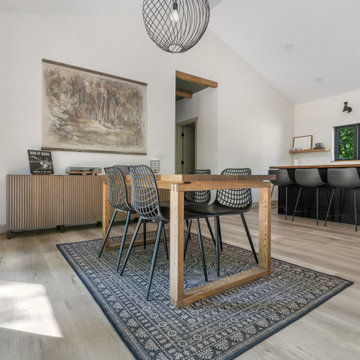
This LVP driftwood-inspired design balances overcast grey hues with subtle taupes. A smooth, calming style with a neutral undertone that works with all types of decor. With the Modin Collection, we have raised the bar on luxury vinyl plank. The result is a new standard in resilient flooring. Modin offers true embossed in register texture, a low sheen level, a rigid SPC core, an industry-leading wear layer, and so much more.
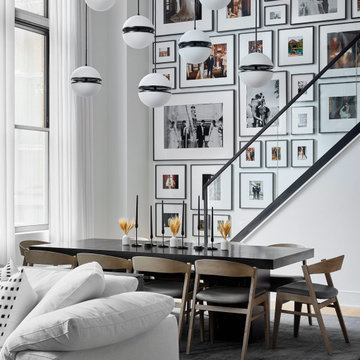
Above the dining table, we dropped oversized, sculptural globes that act as a light fixture to bring the ceiling down a bit above the table, but also become an art installation in the space.
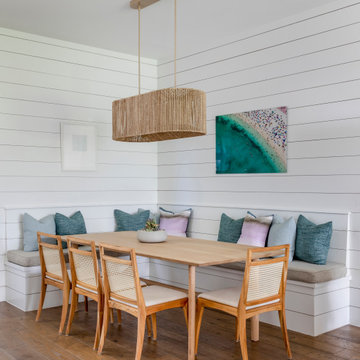
Our Austin interior design studio used a mix of pastel-colored furnishings juxtaposed with interesting wall treatments and metal accessories to give this home a family-friendly yet chic look.
---
Project designed by Sara Barney’s Austin interior design studio BANDD DESIGN. They serve the entire Austin area and its surrounding towns, with an emphasis on Round Rock, Lake Travis, West Lake Hills, and Tarrytown.
For more about BANDD DESIGN, visit here: https://bandddesign.com/
To learn more about this project, visit here:
https://bandddesign.com/elegant-comfortable-family-friendly-austin-interiors/

Kitchen Dining Nook with large windows, vaulted ceilings and exposed beams.
オレンジカウンティにある高級な中くらいなコンテンポラリースタイルのおしゃれなダイニング (朝食スペース、ベージュの壁、セラミックタイルの床、暖炉なし、ベージュの床、三角天井) の写真
オレンジカウンティにある高級な中くらいなコンテンポラリースタイルのおしゃれなダイニング (朝食スペース、ベージュの壁、セラミックタイルの床、暖炉なし、ベージュの床、三角天井) の写真
コンテンポラリースタイルのダイニングの写真

Open plan family living, with handmade birch ply kitchen with lacquered cupboard door finishes. Corian waterfall worktop. Amtico flooring and IQ Glass Sliding doors.
4

