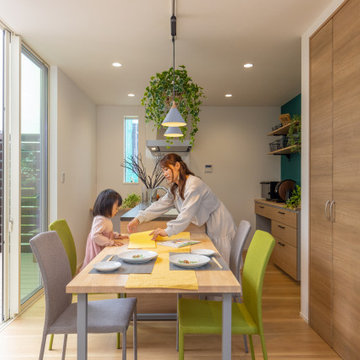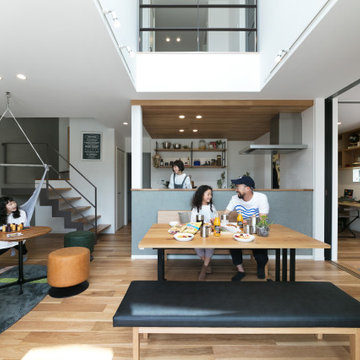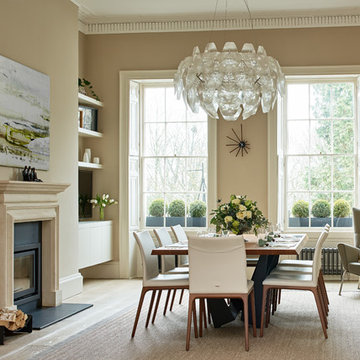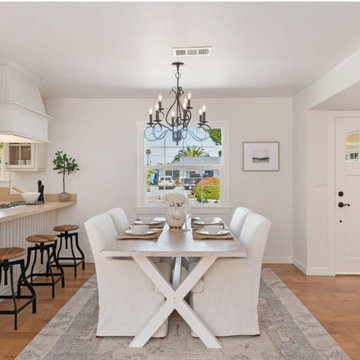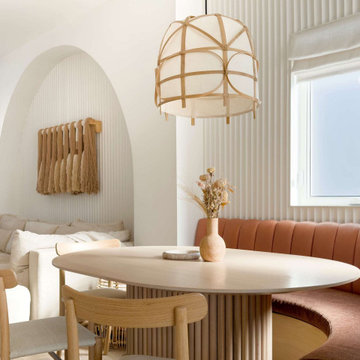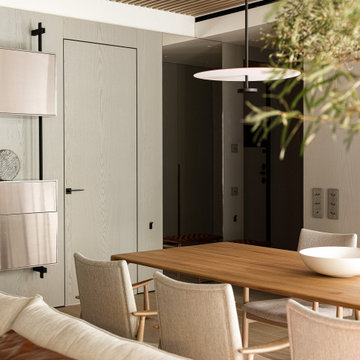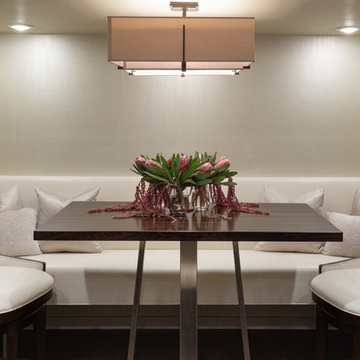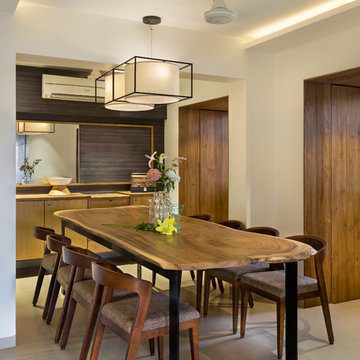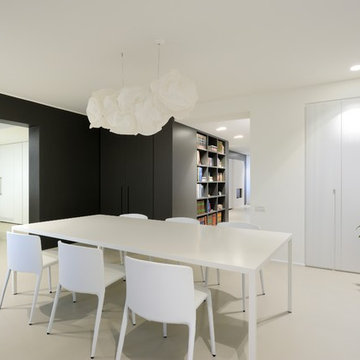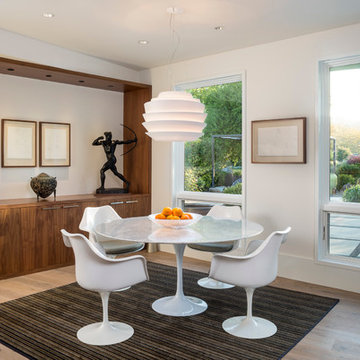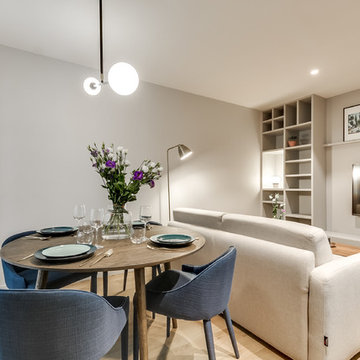ベージュのコンテンポラリースタイルのダイニングの写真
絞り込み:
資材コスト
並び替え:今日の人気順
写真 1〜20 枚目(全 19,103 枚)
1/3

吹き抜けによって開放感が出たLDK。
上はロフトになっており、
平屋ライクな造りです。
他の地域にあるコンテンポラリースタイルのおしゃれな吹き抜けダイニング (白い壁、淡色無垢フローリング、ベージュの床、クロスの天井、白い天井) の写真
他の地域にあるコンテンポラリースタイルのおしゃれな吹き抜けダイニング (白い壁、淡色無垢フローリング、ベージュの床、クロスの天井、白い天井) の写真
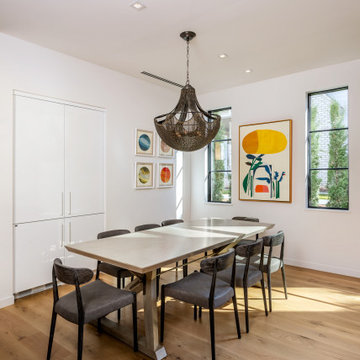
Built-in high gloss white acrylic cabinetry stands ready in this contemporary dining room to handle all serving needs.
他の地域にあるコンテンポラリースタイルのおしゃれなダイニング (白い壁、淡色無垢フローリング、茶色い床) の写真
他の地域にあるコンテンポラリースタイルのおしゃれなダイニング (白い壁、淡色無垢フローリング、茶色い床) の写真
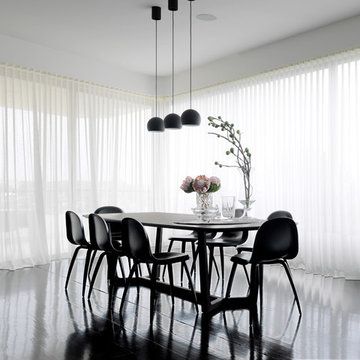
Justin Alexander
シドニーにあるコンテンポラリースタイルのおしゃれなダイニング (白い壁、濃色無垢フローリング、暖炉なし、シアーカーテン) の写真
シドニーにあるコンテンポラリースタイルのおしゃれなダイニング (白い壁、濃色無垢フローリング、暖炉なし、シアーカーテン) の写真
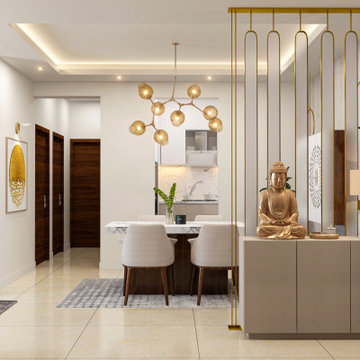
The partial wall in this living room is a nice addition because it separates the entrance from the dining area while maintaining the open-concept arrangement. A charmingly messy chandelier ensures that this dining set is anything but boring. The natural wood cabinetry and beige marble flooring are a match made in heaven. #Foyer #Foyerdesign #entrance #buddha #diningarea #openspace #designer #modular #Contemporary #Contemporarystyle #BangaloreInteriors #designstudio #Bonitodesigns #BonitoHome

ボストンにあるお手頃価格の小さなコンテンポラリースタイルのおしゃれなダイニングキッチン (白い壁、濃色無垢フローリング、横長型暖炉、金属の暖炉まわり、茶色い床) の写真

Builder: AVB Inc.
Interior Design: Vision Interiors by Visbeen
Photographer: Ashley Avila Photography
The Holloway blends the recent revival of mid-century aesthetics with the timelessness of a country farmhouse. Each façade features playfully arranged windows tucked under steeply pitched gables. Natural wood lapped siding emphasizes this homes more modern elements, while classic white board & batten covers the core of this house. A rustic stone water table wraps around the base and contours down into the rear view-out terrace.
Inside, a wide hallway connects the foyer to the den and living spaces through smooth case-less openings. Featuring a grey stone fireplace, tall windows, and vaulted wood ceiling, the living room bridges between the kitchen and den. The kitchen picks up some mid-century through the use of flat-faced upper and lower cabinets with chrome pulls. Richly toned wood chairs and table cap off the dining room, which is surrounded by windows on three sides. The grand staircase, to the left, is viewable from the outside through a set of giant casement windows on the upper landing. A spacious master suite is situated off of this upper landing. Featuring separate closets, a tiled bath with tub and shower, this suite has a perfect view out to the rear yard through the bedrooms rear windows. All the way upstairs, and to the right of the staircase, is four separate bedrooms. Downstairs, under the master suite, is a gymnasium. This gymnasium is connected to the outdoors through an overhead door and is perfect for athletic activities or storing a boat during cold months. The lower level also features a living room with view out windows and a private guest suite.
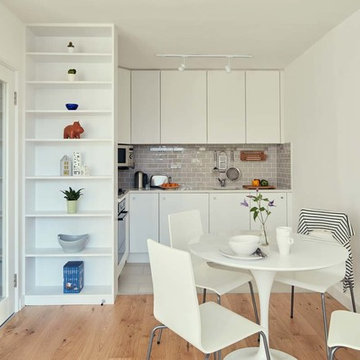
View from dining area to "L" shaped kitchen. Full height, white mdf shelves screen part of the kitchen from the dining/living areas.
Photograph by Philip Lauterbach
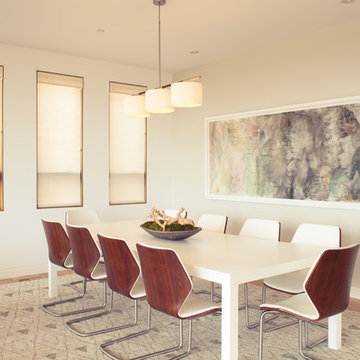
Charles-Ryan Barber
ロサンゼルスにあるコンテンポラリースタイルのおしゃれなダイニング (ベージュの壁、無垢フローリング) の写真
ロサンゼルスにあるコンテンポラリースタイルのおしゃれなダイニング (ベージュの壁、無垢フローリング) の写真
ベージュのコンテンポラリースタイルのダイニングの写真
1
