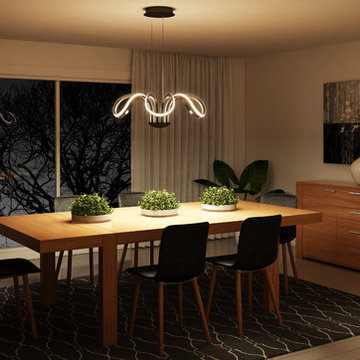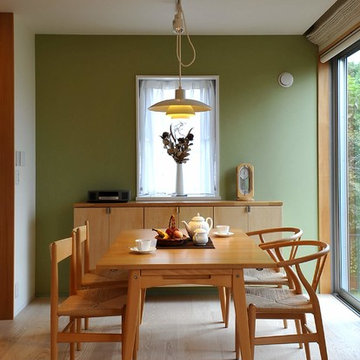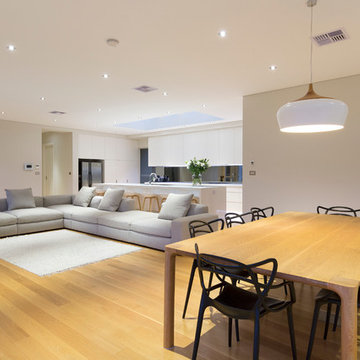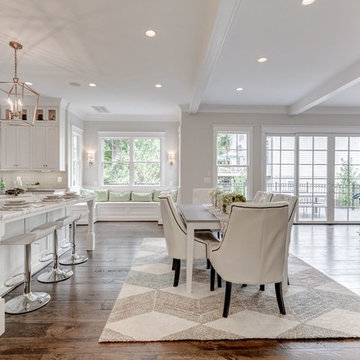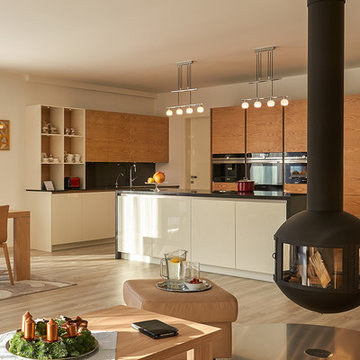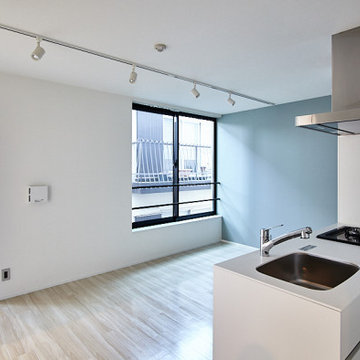コンテンポラリースタイルのダイニング (合板フローリング) の写真
絞り込み:
資材コスト
並び替え:今日の人気順
写真 1〜20 枚目(全 188 枚)
1/3
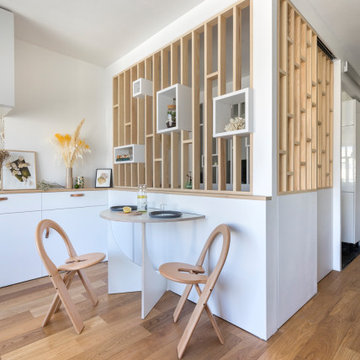
Conception d'un espace nuit sur-mesure semi-ouvert (claustra en bois massif), avec rangements dissimulés et table de repas escamotable. Travaux comprenant également le nouvel aménagement d'un salon personnalisé et l'ouverture de la cuisine sur la lumière naturelle de l'appartement de 30m2. Papier peint "Bain 1920" @PaperMint, meubles salon Pomax, chaises salle à manger Sentou Galerie, poignées de meubles Ikea.

Learn more about this project and many more at
www.branadesigns.com
オレンジカウンティにある高級な中くらいなコンテンポラリースタイルのおしゃれなダイニングキッチン (白い壁、合板フローリング、ベージュの床、クロスの天井、壁紙) の写真
オレンジカウンティにある高級な中くらいなコンテンポラリースタイルのおしゃれなダイニングキッチン (白い壁、合板フローリング、ベージュの床、クロスの天井、壁紙) の写真
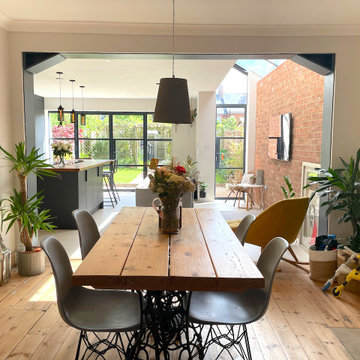
An open-plan dining room which maximises the space and gives the home a light and airy feel. A bright and communal space, perfectly creating a family-friendly environment.

Wohn-Esszimmer mit Sitzfenster
ミュンヘンにある広いコンテンポラリースタイルのおしゃれなLDK (白い壁、合板フローリング、コーナー設置型暖炉、ベージュの床) の写真
ミュンヘンにある広いコンテンポラリースタイルのおしゃれなLDK (白い壁、合板フローリング、コーナー設置型暖炉、ベージュの床) の写真
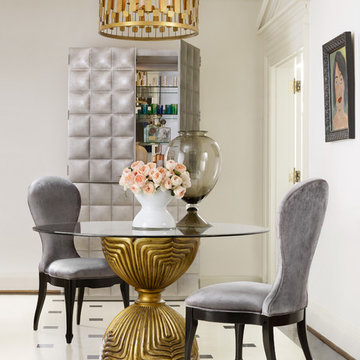
Glass Top Sold Separately. Product Page:
http://cynthiarowley.hookerfurniture.com/cynthia-rowley-for-hooker-furniture-shangri-la/1586-75203-gld3-1566/iteminformation.aspx - Also Pictured: En Pointe Upholstered Side Chair - http://cynthiarowley.hookerfurniture.com/cynthia-rowley-for-hooker-furniture-en-pointe/1586-75410a-blk1-1566/iteminformation.aspx
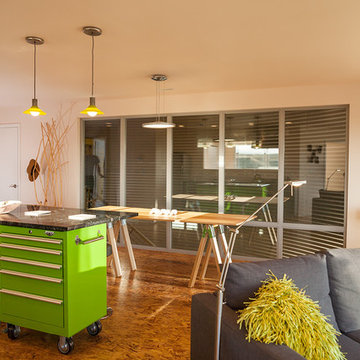
Photo credit: Louis Habeck
#FOASmallSpaces
他の地域にある小さなコンテンポラリースタイルのおしゃれなダイニングキッチン (白い壁、合板フローリング) の写真
他の地域にある小さなコンテンポラリースタイルのおしゃれなダイニングキッチン (白い壁、合板フローリング) の写真
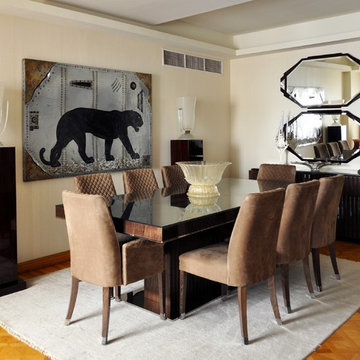
Located in the heart of Alexandria, this newlywed couple emphasized on wanting a home, that’s cozy, with neutral clam colors and at the same time, has it own edge. Originally this home was a Classic/ Modern apartment (go to gallery), the transformation process took 3 months. Achieving what was need along with its own personality.
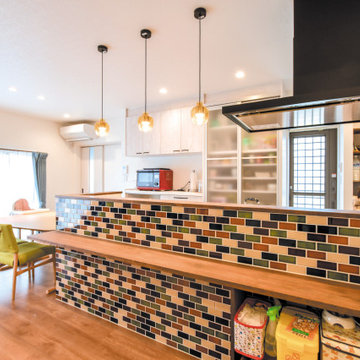
ホワイトとナチュラルブラウン基調の家族が集うLDKには、カラフルなアイテムが良く合います。
イエローの照明やキッチンカウンターのタイルは奥様のお気に入りで、昭和レトロなカフェを彷彿させます。
他の地域にある小さなコンテンポラリースタイルのおしゃれなLDK (白い壁、合板フローリング、暖炉なし、茶色い床) の写真
他の地域にある小さなコンテンポラリースタイルのおしゃれなLDK (白い壁、合板フローリング、暖炉なし、茶色い床) の写真
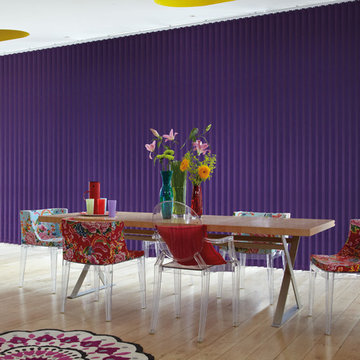
Our fabric collections are a designers dream filled with the most fabulous range of colours, textures and designs from the more traditional to the most contemporary. The vibrant and colourful collections available capture the spirit of today’s tastes and trends. Choose from a spectacular new range of prints, plains, textured plains, blackouts and high performance fabrics that help control light, privacy and temperature all year round. The possibilities and choice are almost endless ensuring there is something to satisfy all tastes and budgets.
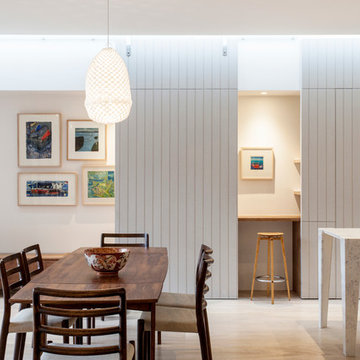
Photography by Mark Farrelly
Base Building Design by Donald Gallager
メルボルンにあるコンテンポラリースタイルのおしゃれなダイニングキッチン (グレーの壁、合板フローリング) の写真
メルボルンにあるコンテンポラリースタイルのおしゃれなダイニングキッチン (グレーの壁、合板フローリング) の写真
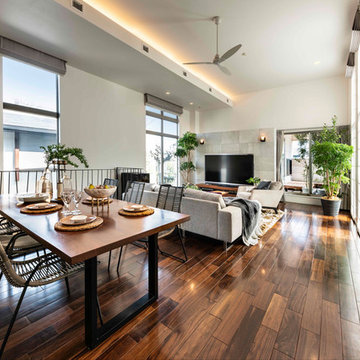
3メートル70センチの天井高さがあるリビング。
三方向に開口した窓から望む青い空。
窓ごとに見え方がことなり、贅沢な眺望が楽しめます。
東京23区にある広いコンテンポラリースタイルのおしゃれなダイニング (ベージュの壁、合板フローリング、茶色い床) の写真
東京23区にある広いコンテンポラリースタイルのおしゃれなダイニング (ベージュの壁、合板フローリング、茶色い床) の写真
コンテンポラリースタイルのダイニング (合板フローリング) の写真
1
