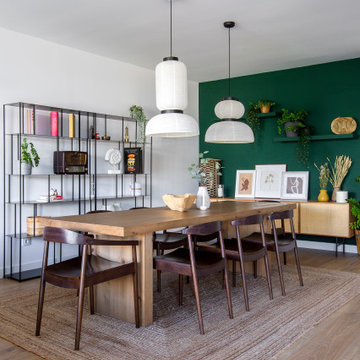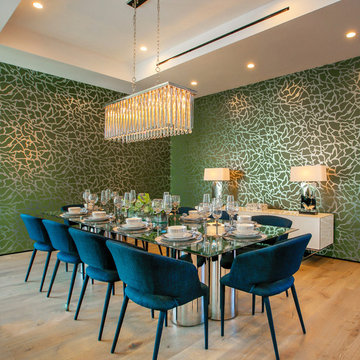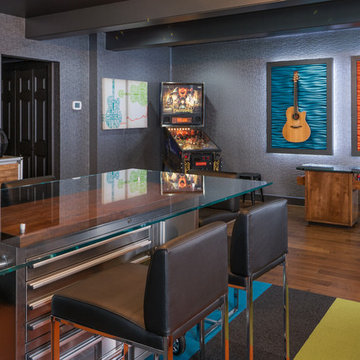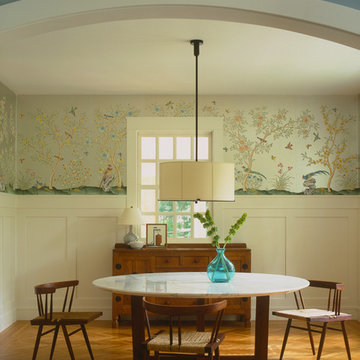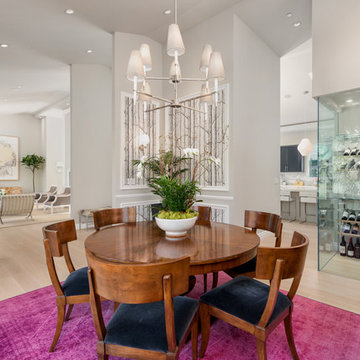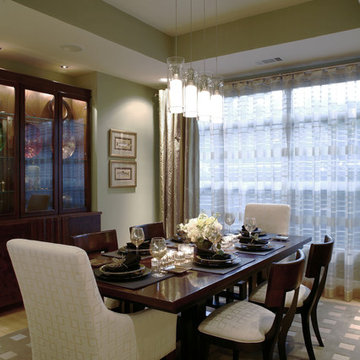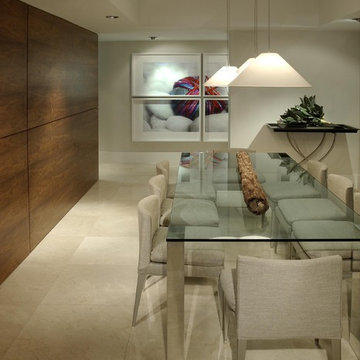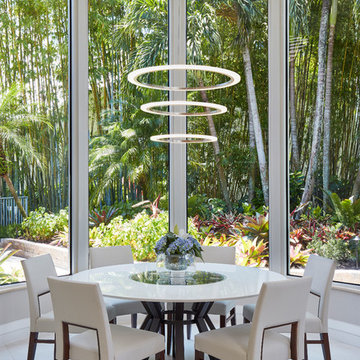緑色のコンテンポラリースタイルのダイニングの写真
絞り込み:
資材コスト
並び替え:今日の人気順
写真 1〜20 枚目(全 2,604 枚)
1/3

Lighting by: Lighting Unlimited
ヒューストンにあるコンテンポラリースタイルのおしゃれな独立型ダイニング (黒い壁、濃色無垢フローリング、黒い天井) の写真
ヒューストンにあるコンテンポラリースタイルのおしゃれな独立型ダイニング (黒い壁、濃色無垢フローリング、黒い天井) の写真

The stone wall in the background is the original Plattville limestone demising wall from 1885. The lights are votive candles mounted on custom bent aluminum angles fastened to the wall.
Dining Room Table Info: http://www.josephjeup.com/product/corsica-dining-table/
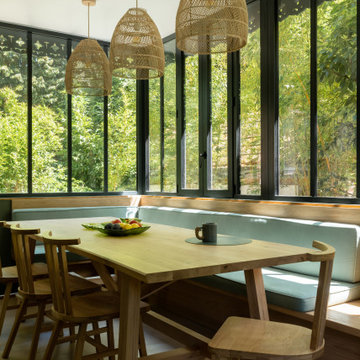
Cette charmante maison familiale de 180m² a été conçue par notre architecte Pauline. Pensée et rénovée dans son intégralité par nos équipes, l’objectif était avant tout d’optimiser les espaces et de la moderniser tout en conservant le charme de l’ancien.
Au rez-de-chaussée, la véranda existante a été transformée en une cuisine familiale fonctionnelle, chaleureuse et particulièrement lumineuse qui offre une vue imprenable sur l’extérieur. La teinte vert olive des façades associée au bois et au cannage
s’harmonisent à la perfection avec la nature environnante.
Dans l’ensemble de la maison, les sols ont été poncés et vitrifiés, et les murs et l’escalier entièrement repeints pour apporter du cachet et réchauffer l’intérieur.
La pièce qui abritait la cuisine a été repensée et intègre désormais un bureau-dressing réalisé sur-mesure par notre menuisier, sans oublier le claustra en bois qui vient élégamment délimiter l’espace tout en apportant une touche graphique et esthétique.
On vous laisse apprécier l’étage et les combles, réservés à la nuit et au bien-être, rénovés dans un esprit moderne et particulièrement coloré.
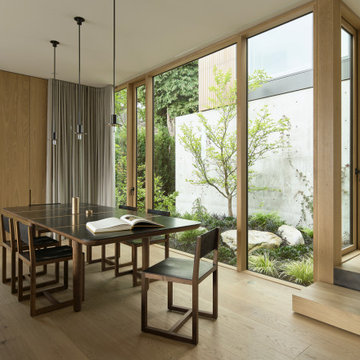
Sited on a hill sloping towards eastern views of Lake Washington and the Cascade Mountains beyond, this home for a vibrant family of four carefully weaves together their rituals of daily life with an awareness of the site's existing natural elements. Garden courts washed in natural light and lush with native vegetation are delicately carved out between earthen concrete masses, giving a meditative pause between the active living spaces. These negative spaces create a foreground of intimacy with light, earth, air, and native plantings, in contrast to the expansive framed vistas of water, mountains, and sky that are ever present in the distance beyond. The upper volume nestles the bedroom spaces into tree canopies above, modulating daylight, privacy and views with delicate wooden screens. The home acts as a lens that gives material presence to the ephemeral qualities of life and place.
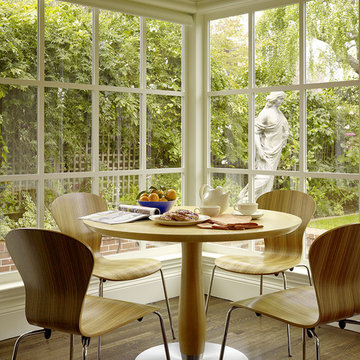
Matthew Millman Photography
サンフランシスコにあるコンテンポラリースタイルのおしゃれなダイニング (ベージュの壁、濃色無垢フローリング) の写真
サンフランシスコにあるコンテンポラリースタイルのおしゃれなダイニング (ベージュの壁、濃色無垢フローリング) の写真
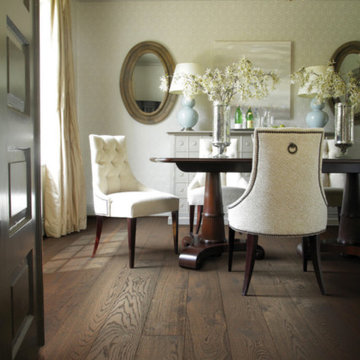
ミネアポリスにある高級な中くらいなコンテンポラリースタイルのおしゃれな独立型ダイニング (ベージュの壁、濃色無垢フローリング、暖炉なし) の写真
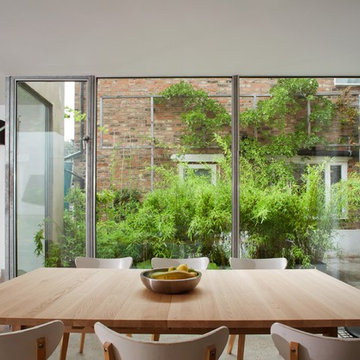
A vertical timber pergola with a wysteria vine helps hide next door's plumbing!
ロンドンにあるコンテンポラリースタイルのおしゃれなダイニングの写真
ロンドンにあるコンテンポラリースタイルのおしゃれなダイニングの写真
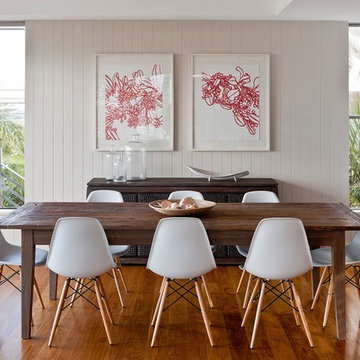
casual dining room with timber table with easy care white chairs. perfect for beach house casual living
ブリスベンにあるコンテンポラリースタイルのおしゃれなダイニング (無垢フローリング、ベージュの壁) の写真
ブリスベンにあるコンテンポラリースタイルのおしゃれなダイニング (無垢フローリング、ベージュの壁) の写真
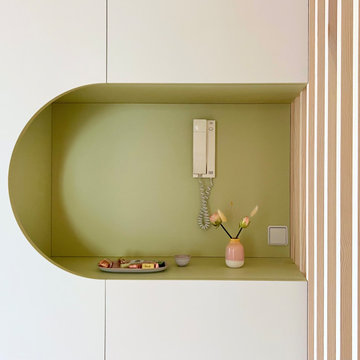
Der grosse Eingangsbereich, der zum Esszimmer umfunktioniert werden sollte musste aufgeteilt werden in Flur und Esszimmer. Die Lammelenwand trennt den Eingangsbereich sehr gut vom Essbereich und der Schrank bringt sowohl Stauraum für Schals, Handschuhe usw als auch für Geschirr. Die runden, farblich gestalteten Aussparungen machen das Möbel zu einem besonderen Hingucker.
緑色のコンテンポラリースタイルのダイニングの写真
1


