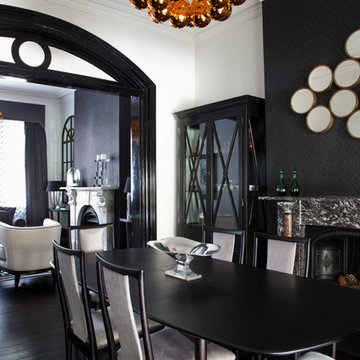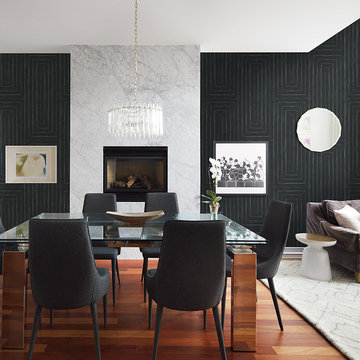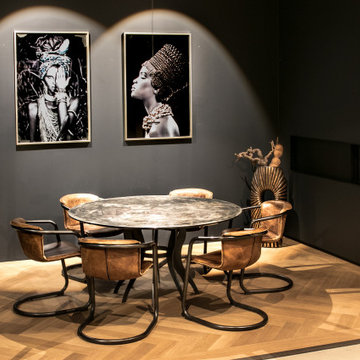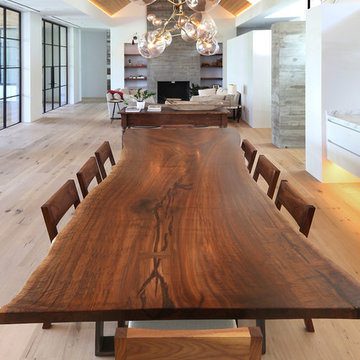コンテンポラリースタイルのダイニング (全タイプの暖炉まわり) の写真
絞り込み:
資材コスト
並び替え:今日の人気順
写真 1〜20 枚目(全 6,465 枚)
1/3

Interior - Living Room and Dining
Beach House at Avoca Beach by Architecture Saville Isaacs
Project Summary
Architecture Saville Isaacs
https://www.architecturesavilleisaacs.com.au/
The core idea of people living and engaging with place is an underlying principle of our practice, given expression in the manner in which this home engages with the exterior, not in a general expansive nod to view, but in a varied and intimate manner.
The interpretation of experiencing life at the beach in all its forms has been manifested in tangible spaces and places through the design of pavilions, courtyards and outdoor rooms.
Architecture Saville Isaacs
https://www.architecturesavilleisaacs.com.au/
A progression of pavilions and courtyards are strung off a circulation spine/breezeway, from street to beach: entry/car court; grassed west courtyard (existing tree); games pavilion; sand+fire courtyard (=sheltered heart); living pavilion; operable verandah; beach.
The interiors reinforce architectural design principles and place-making, allowing every space to be utilised to its optimum. There is no differentiation between architecture and interiors: Interior becomes exterior, joinery becomes space modulator, materials become textural art brought to life by the sun.
Project Description
Architecture Saville Isaacs
https://www.architecturesavilleisaacs.com.au/
The core idea of people living and engaging with place is an underlying principle of our practice, given expression in the manner in which this home engages with the exterior, not in a general expansive nod to view, but in a varied and intimate manner.
The house is designed to maximise the spectacular Avoca beachfront location with a variety of indoor and outdoor rooms in which to experience different aspects of beachside living.
Client brief: home to accommodate a small family yet expandable to accommodate multiple guest configurations, varying levels of privacy, scale and interaction.
A home which responds to its environment both functionally and aesthetically, with a preference for raw, natural and robust materials. Maximise connection – visual and physical – to beach.
The response was a series of operable spaces relating in succession, maintaining focus/connection, to the beach.
The public spaces have been designed as series of indoor/outdoor pavilions. Courtyards treated as outdoor rooms, creating ambiguity and blurring the distinction between inside and out.
A progression of pavilions and courtyards are strung off circulation spine/breezeway, from street to beach: entry/car court; grassed west courtyard (existing tree); games pavilion; sand+fire courtyard (=sheltered heart); living pavilion; operable verandah; beach.
Verandah is final transition space to beach: enclosable in winter; completely open in summer.
This project seeks to demonstrates that focusing on the interrelationship with the surrounding environment, the volumetric quality and light enhanced sculpted open spaces, as well as the tactile quality of the materials, there is no need to showcase expensive finishes and create aesthetic gymnastics. The design avoids fashion and instead works with the timeless elements of materiality, space, volume and light, seeking to achieve a sense of calm, peace and tranquillity.
Architecture Saville Isaacs
https://www.architecturesavilleisaacs.com.au/
Focus is on the tactile quality of the materials: a consistent palette of concrete, raw recycled grey ironbark, steel and natural stone. Materials selections are raw, robust, low maintenance and recyclable.
Light, natural and artificial, is used to sculpt the space and accentuate textural qualities of materials.
Passive climatic design strategies (orientation, winter solar penetration, screening/shading, thermal mass and cross ventilation) result in stable indoor temperatures, requiring minimal use of heating and cooling.
Architecture Saville Isaacs
https://www.architecturesavilleisaacs.com.au/
Accommodation is naturally ventilated by eastern sea breezes, but sheltered from harsh afternoon winds.
Both bore and rainwater are harvested for reuse.
Low VOC and non-toxic materials and finishes, hydronic floor heating and ventilation ensure a healthy indoor environment.
Project was the outcome of extensive collaboration with client, specialist consultants (including coastal erosion) and the builder.
The interpretation of experiencing life by the sea in all its forms has been manifested in tangible spaces and places through the design of the pavilions, courtyards and outdoor rooms.
The interior design has been an extension of the architectural intent, reinforcing architectural design principles and place-making, allowing every space to be utilised to its optimum capacity.
There is no differentiation between architecture and interiors: Interior becomes exterior, joinery becomes space modulator, materials become textural art brought to life by the sun.
Architecture Saville Isaacs
https://www.architecturesavilleisaacs.com.au/
https://www.architecturesavilleisaacs.com.au/

Kitchen / Dining with feature custom pendant light, raking ceiling to Hi-lite windows & drop ceiling over kitchen Island bench
パースにある広いコンテンポラリースタイルのおしゃれなダイニングキッチン (白い壁、ラミネートの床、両方向型暖炉、石材の暖炉まわり、茶色い床、三角天井) の写真
パースにある広いコンテンポラリースタイルのおしゃれなダイニングキッチン (白い壁、ラミネートの床、両方向型暖炉、石材の暖炉まわり、茶色い床、三角天井) の写真

Sala da pranzo: sulla destra ribassamento soffitto per zona ingresso e scala che porta al piano superiore: pareti verdi e marmo verde alpi a pavimento. Frontalmente la zona pranzo con armadio in legno noce canaletto cannettato. Pavimento in parquet rovere naturale posato a spina ungherese. Mobile a destra sempre in noce con rivestimento in marmo marquinia e camino.
A sinistra porte scorrevoli per accedere a diverse camere oltre che da corridoio

Atelier 211 is an ocean view, modern A-Frame beach residence nestled within Atlantic Beach and Amagansett Lanes. Custom-fit, 4,150 square foot, six bedroom, and six and a half bath residence in Amagansett; Atelier 211 is carefully considered with a fully furnished elective. The residence features a custom designed chef’s kitchen, serene wellness spa featuring a separate sauna and steam room. The lounge and deck overlook a heated saline pool surrounded by tiered grass patios and ocean views.

Gorgeous open plan living area, ideal for large gatherings or just snuggling up and reading a book. The fireplace has a countertop that doubles up as a counter surface for horderves

There's space in this great room for every gathering, and the cozy fireplace and floor-the-ceiling windows create a welcoming environment.
ソルトレイクシティにあるラグジュアリーな巨大なコンテンポラリースタイルのおしゃれなLDK (グレーの壁、無垢フローリング、両方向型暖炉、金属の暖炉まわり、板張り天井) の写真
ソルトレイクシティにあるラグジュアリーな巨大なコンテンポラリースタイルのおしゃれなLDK (グレーの壁、無垢フローリング、両方向型暖炉、金属の暖炉まわり、板張り天井) の写真

Sue Stubbs
シドニーにあるコンテンポラリースタイルのおしゃれなLDK (黒い壁、濃色無垢フローリング、標準型暖炉、石材の暖炉まわり、黒い床) の写真
シドニーにあるコンテンポラリースタイルのおしゃれなLDK (黒い壁、濃色無垢フローリング、標準型暖炉、石材の暖炉まわり、黒い床) の写真

マイアミにあるコンテンポラリースタイルのおしゃれなLDK (黒い壁、濃色無垢フローリング、標準型暖炉、石材の暖炉まわり、茶色い床) の写真

As a builder of custom homes primarily on the Northshore of Chicago, Raugstad has been building custom homes, and homes on speculation for three generations. Our commitment is always to the client. From commencement of the project all the way through to completion and the finishing touches, we are right there with you – one hundred percent. As your go-to Northshore Chicago custom home builder, we are proud to put our name on every completed Raugstad home.

Custom dining table with built-in lazy susan. Light fixture by Ingo Mauer: Oh Mei Ma.
サンフランシスコにある高級な中くらいなコンテンポラリースタイルのおしゃれなダイニングキッチン (白い壁、淡色無垢フローリング、両方向型暖炉、ベージュの床、金属の暖炉まわり) の写真
サンフランシスコにある高級な中くらいなコンテンポラリースタイルのおしゃれなダイニングキッチン (白い壁、淡色無垢フローリング、両方向型暖炉、ベージュの床、金属の暖炉まわり) の写真

This elegant dining space seamlessly blends classic and modern design elements, creating a sophisticated and inviting ambiance. The room features a large bay window that allows ample natural light to illuminate the space, enhancing the soft, neutral color palette. A plush, tufted bench in a rich teal velvet lines one side of the dining area, offering comfortable seating along with a touch of color. The bespoke bench is flanked by marble columns that match the marble archway, adding a luxurious feel to the room.
A mid-century modern wooden dining table with a smooth finish and organic curves is surrounded by contemporary chairs upholstered in light gray fabric, with slender brass legs that echo the bench's elegance. Above, a statement pendant light with a cloud-like design and brass accents provides a modern focal point, while the classic white ceiling rose and intricate crown molding pay homage to the building's historical character.
The herringbone patterned wooden floor adds warmth and texture, complementing the classic white wainscoting and wall panels. A vase with a lush arrangement of flowers serves as a centerpiece, injecting life and color into the setting. This space, ideal for both family meals and formal gatherings, reflects a thoughtful curation of design elements that respect the building's heritage while embracing contemporary style.

La sala da pranzo, tra la cucina e il salotto è anche il primo ambiente che si vede entrando in casa. Un grande tavolo con piano in vetro che riflette la luce e il paesaggio esterno con lampada a sospensione di Vibia.
Un mobile libreria separa fisicamente come un filtro con la zona salotto dove c'è un grande divano ad L e un sistema di proiezione video e audio.
I colori come nel resto della casa giocano con i toni del grigio e elemento naturale del legno,
コンテンポラリースタイルのダイニング (全タイプの暖炉まわり) の写真
1







